Bathroom Design Ideas with Brown Floor
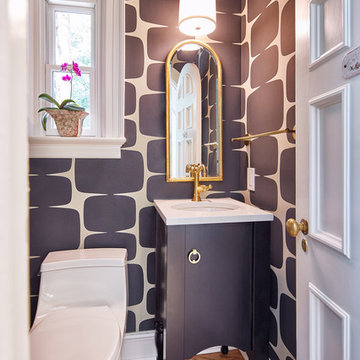
Compact Powder Bath big on style. Modern wallpaper mixed with traditional fixtures and custom vanity.
Photo of a small transitional powder room in Kansas City with furniture-like cabinets, black cabinets, a one-piece toilet, black walls, an undermount sink, engineered quartz benchtops, white benchtops, medium hardwood floors and brown floor.
Photo of a small transitional powder room in Kansas City with furniture-like cabinets, black cabinets, a one-piece toilet, black walls, an undermount sink, engineered quartz benchtops, white benchtops, medium hardwood floors and brown floor.
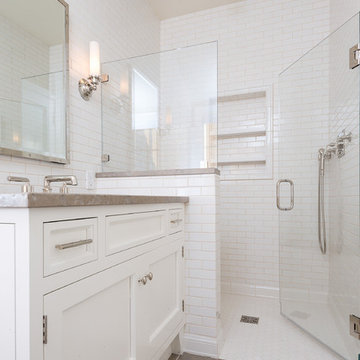
Photographed by Karol Steczkowski
Mid-sized beach style 3/4 bathroom in Los Angeles with an undermount sink, white cabinets, an alcove shower, white tile, shaker cabinets, subway tile, porcelain floors, brown floor and a hinged shower door.
Mid-sized beach style 3/4 bathroom in Los Angeles with an undermount sink, white cabinets, an alcove shower, white tile, shaker cabinets, subway tile, porcelain floors, brown floor and a hinged shower door.

Classic, timeless and ideally positioned on a sprawling corner lot set high above the street, discover this designer dream home by Jessica Koltun. The blend of traditional architecture and contemporary finishes evokes feelings of warmth while understated elegance remains constant throughout this Midway Hollow masterpiece unlike no other. This extraordinary home is at the pinnacle of prestige and lifestyle with a convenient address to all that Dallas has to offer.
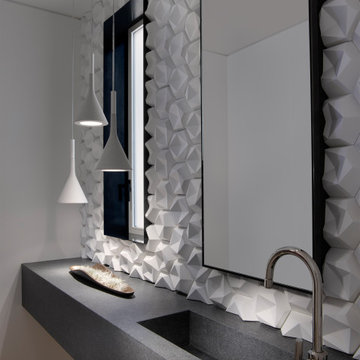
For this classic San Francisco William Wurster house, we complemented the iconic modernist architecture, urban landscape, and Bay views with contemporary silhouettes and a neutral color palette. We subtly incorporated the wife's love of all things equine and the husband's passion for sports into the interiors. The family enjoys entertaining, and the multi-level home features a gourmet kitchen, wine room, and ample areas for dining and relaxing. An elevator conveniently climbs to the top floor where a serene master suite awaits.
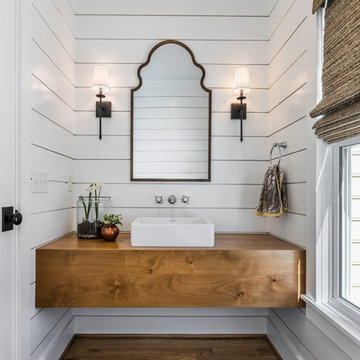
photo: Inspiro8
This is an example of a small country powder room in Other with white walls, medium hardwood floors, a vessel sink, wood benchtops, brown benchtops, brown floor, flat-panel cabinets and medium wood cabinets.
This is an example of a small country powder room in Other with white walls, medium hardwood floors, a vessel sink, wood benchtops, brown benchtops, brown floor, flat-panel cabinets and medium wood cabinets.
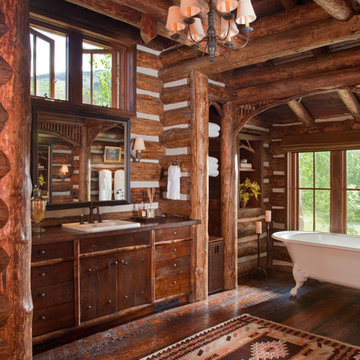
This is an example of a large country master bathroom in Other with dark wood cabinets, a claw-foot tub, brown walls, dark hardwood floors, a drop-in sink, wood benchtops, brown floor and flat-panel cabinets.
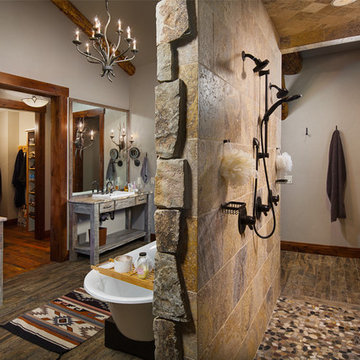
Large country master bathroom in Other with open cabinets, distressed cabinets, a freestanding tub, an open shower, brown tile, white walls, a drop-in sink, an open shower, stone tile, porcelain floors, granite benchtops and brown floor.

Custom built-in cabinetry
Inspiration for an expansive transitional master bathroom in Houston with beaded inset cabinets, white cabinets, a freestanding tub, a curbless shower, white walls, medium hardwood floors, an integrated sink, engineered quartz benchtops, brown floor, a hinged shower door, white benchtops, a shower seat, a single vanity and a built-in vanity.
Inspiration for an expansive transitional master bathroom in Houston with beaded inset cabinets, white cabinets, a freestanding tub, a curbless shower, white walls, medium hardwood floors, an integrated sink, engineered quartz benchtops, brown floor, a hinged shower door, white benchtops, a shower seat, a single vanity and a built-in vanity.

A custom made furniture vanity of white oak feels at home at the beach. This cottage is more formal, so we added brass caps to the legs to elevate it. This is further accomplished by the custom stone bonnet backsplash, copper vessel sink, and wall mounted faucet. With storage lost in this open vanity, the niche bookcase (pictured previously) is of the upmost importance.
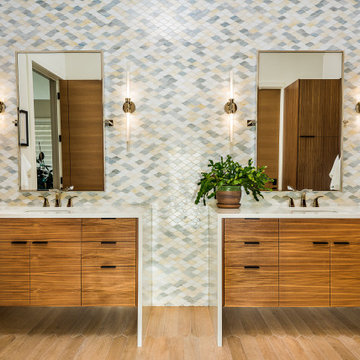
Custom, floating walnut cabinets. Custom mosaic backsplash/entire wall.
Large contemporary master bathroom in Other with flat-panel cabinets, medium wood cabinets, multi-coloured tile, mosaic tile, porcelain floors, engineered quartz benchtops, brown floor, white benchtops, a double vanity, a floating vanity, white walls and an undermount sink.
Large contemporary master bathroom in Other with flat-panel cabinets, medium wood cabinets, multi-coloured tile, mosaic tile, porcelain floors, engineered quartz benchtops, brown floor, white benchtops, a double vanity, a floating vanity, white walls and an undermount sink.
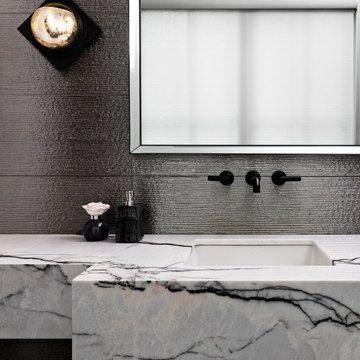
We always say that a powder room is the “gift” you give to the guests in your home; a special detail here and there, a touch of color added, and the space becomes a delight! This custom beauty, completed in January 2020, was carefully crafted through many construction drawings and meetings.
We intentionally created a shallower depth along both sides of the sink area in order to accommodate the location of the door openings. (The right side of the image leads to the foyer, while the left leads to a closet water closet room.) We even had the casing/trim applied after the countertop was installed in order to bring the marble in one piece! Setting the height of the wall faucet and wall outlet for the exposed P-Trap meant careful calculation and precise templating along the way, with plenty of interior construction drawings. But for such detail, it was well worth it.
From the book-matched miter on our black and white marble, to the wall mounted faucet in matte black, each design element is chosen to play off of the stacked metallic wall tile and scones. Our homeowners were thrilled with the results, and we think their guests are too!
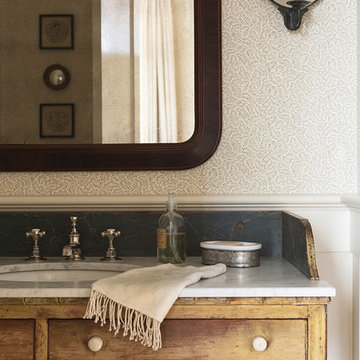
Doyle Coffin Architecture + George Ross, Photographer
Photo of a large country powder room in Bridgeport with furniture-like cabinets, distressed cabinets, a two-piece toilet, white walls, medium hardwood floors, an undermount sink, marble benchtops, brown floor and white benchtops.
Photo of a large country powder room in Bridgeport with furniture-like cabinets, distressed cabinets, a two-piece toilet, white walls, medium hardwood floors, an undermount sink, marble benchtops, brown floor and white benchtops.
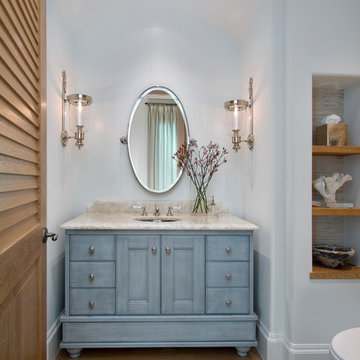
Powder Bathroom
This is an example of a mid-sized beach style powder room in Other with furniture-like cabinets, blue cabinets, white walls, an undermount sink, beige benchtops, a two-piece toilet, medium hardwood floors and brown floor.
This is an example of a mid-sized beach style powder room in Other with furniture-like cabinets, blue cabinets, white walls, an undermount sink, beige benchtops, a two-piece toilet, medium hardwood floors and brown floor.
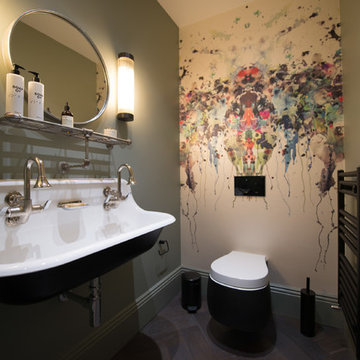
Small transitional powder room in London with a wall-mount toilet, green walls, dark hardwood floors, a wall-mount sink and brown floor.
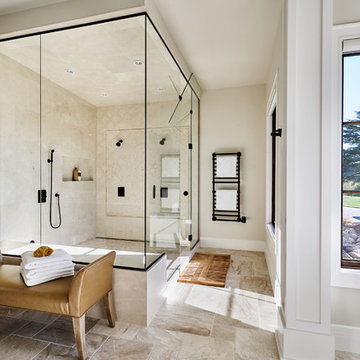
Design ideas for a large country master bathroom in Portland with a freestanding tub, a corner shower, stone tile, travertine floors, a hinged shower door, beige tile, beige walls and brown floor.

Photography: Julia Lynn
Inspiration for a small transitional powder room in Charleston with grey walls, dark hardwood floors, a vessel sink, brown floor, multi-coloured tile, mosaic tile, engineered quartz benchtops and white benchtops.
Inspiration for a small transitional powder room in Charleston with grey walls, dark hardwood floors, a vessel sink, brown floor, multi-coloured tile, mosaic tile, engineered quartz benchtops and white benchtops.
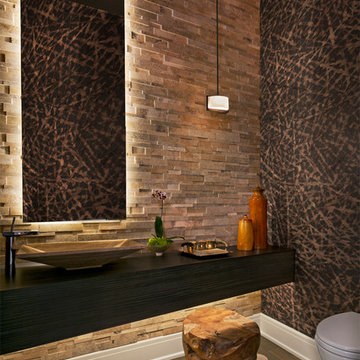
This is an example of a mid-sized contemporary powder room in Detroit with a wall-mount toilet, stone tile, a vessel sink, flat-panel cabinets, brown cabinets, beige tile, beige walls, medium hardwood floors and brown floor.
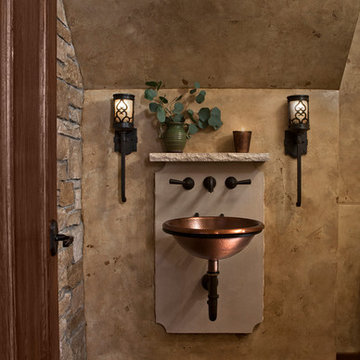
In 2014, we were approached by a couple to achieve a dream space within their existing home. They wanted to expand their existing bar, wine, and cigar storage into a new one-of-a-kind room. Proud of their Italian heritage, they also wanted to bring an “old-world” feel into this project to be reminded of the unique character they experienced in Italian cellars. The dramatic tone of the space revolves around the signature piece of the project; a custom milled stone spiral stair that provides access from the first floor to the entry of the room. This stair tower features stone walls, custom iron handrails and spindles, and dry-laid milled stone treads and riser blocks. Once down the staircase, the entry to the cellar is through a French door assembly. The interior of the room is clad with stone veneer on the walls and a brick barrel vault ceiling. The natural stone and brick color bring in the cellar feel the client was looking for, while the rustic alder beams, flooring, and cabinetry help provide warmth. The entry door sequence is repeated along both walls in the room to provide rhythm in each ceiling barrel vault. These French doors also act as wine and cigar storage. To allow for ample cigar storage, a fully custom walk-in humidor was designed opposite the entry doors. The room is controlled by a fully concealed, state-of-the-art HVAC smoke eater system that allows for cigar enjoyment without any odor.
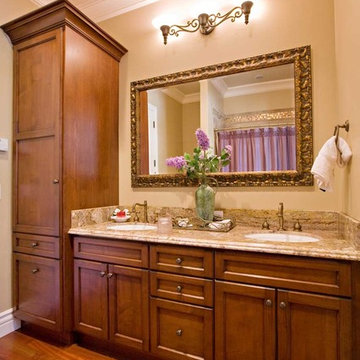
Alder wood custom cabinetry in this hallway bathroom with wood flooring features a tall cabinet for storing linens surmounted by generous moulding. There is a bathtub/shower area and a niche for the toilet. The double sinks have bronze faucets by Santec complemented by a large framed mirror.
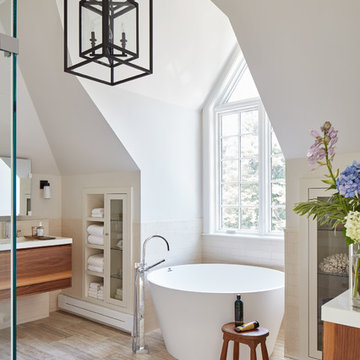
Upon moving to a new home, this couple chose to convert two small guest baths into one large luxurious space including a Japanese soaking tub and custom glass shower with rainfall spout. Two floating vanities in a walnut finish topped with composite countertops and integrated sinks flank each wall. Due to the pitched walls, Barbara worked with both an industrial designer and mirror manufacturer to design special clips to mount the vanity mirrors, creating a unique and modern solution in a challenging space.
The mix of travertine floor tiles with glossy cream wainscotting tiles creates a warm and inviting feel in this bathroom. Glass fronted shelving built into the eaves offers extra storage for towels and accessories. A oil-rubbed bronze finish lantern hangs from the dramatic ceiling while matching finish sconces add task lighting to the vanity areas.
This project was featured in Boston Magazine Home Design section entitiled "Spaces: Bathing Beauty" in the March 2018 issue. Click here for a link to the article:
https://www.bostonmagazine.com/property/2018/03/27/elza-b-design-bathroom-transformation/
Photography: Jared Kuzia
Bathroom Design Ideas with Brown Floor
1

