Bathroom Design Ideas with Blue Cabinets and Brown Tile
Refine by:
Budget
Sort by:Popular Today
1 - 20 of 160 photos
Item 1 of 3
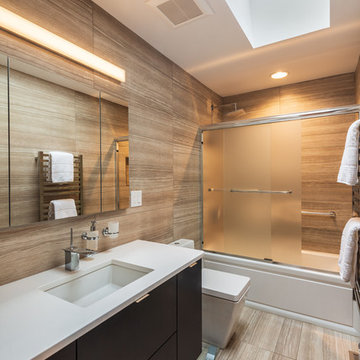
Photo of a contemporary 3/4 bathroom in Other with blue cabinets, an alcove tub, a shower/bathtub combo, brown tile, light hardwood floors, an undermount sink, brown floor, a sliding shower screen and white benchtops.
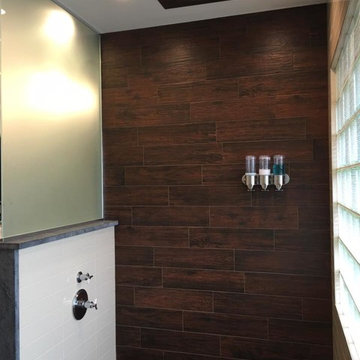
Design ideas for a mid-sized transitional kids bathroom in Other with an open shower, beige walls, an open shower, shaker cabinets, brown tile, porcelain tile, porcelain floors, solid surface benchtops, brown floor and blue cabinets.

Alcove tub & shower combo with wood like wall tiles. Matte black & gold high end plumbing fixtures by Franz Viegener.
This is an example of a small scandinavian kids bathroom in Seattle with flat-panel cabinets, blue cabinets, an alcove tub, a shower/bathtub combo, a bidet, brown tile, ceramic tile, white walls, porcelain floors, an undermount sink, engineered quartz benchtops, white floor, a shower curtain, white benchtops, a single vanity and a built-in vanity.
This is an example of a small scandinavian kids bathroom in Seattle with flat-panel cabinets, blue cabinets, an alcove tub, a shower/bathtub combo, a bidet, brown tile, ceramic tile, white walls, porcelain floors, an undermount sink, engineered quartz benchtops, white floor, a shower curtain, white benchtops, a single vanity and a built-in vanity.

Design ideas for a large traditional master bathroom in Other with shaker cabinets, blue cabinets, an alcove tub, a shower/bathtub combo, a one-piece toilet, brown tile, wood-look tile, grey walls, an undermount sink, engineered quartz benchtops, a shower curtain, white benchtops, a single vanity, a freestanding vanity and mosaic tile floors.

This enormous primary bathroom has had a complete makeover. We carried through the same gorgeous blue custom cabinetry that's seen elsewhere throughout the house, added an entire wall of cabinetry storage, gorgeous textured wood grain hexagonal wall tile, modern industrial light fixtures, a brand new stand alone tub nestled among large sunny windows. Topping it all off is a huge walk in shower in various white tiles to keep the space light and bright!
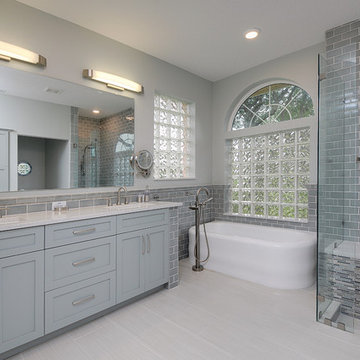
Rickie Agapito
This is an example of a mid-sized transitional master bathroom in Tampa with an undermount sink, shaker cabinets, engineered quartz benchtops, a freestanding tub, a double shower, brown tile, brown walls, porcelain floors and blue cabinets.
This is an example of a mid-sized transitional master bathroom in Tampa with an undermount sink, shaker cabinets, engineered quartz benchtops, a freestanding tub, a double shower, brown tile, brown walls, porcelain floors and blue cabinets.
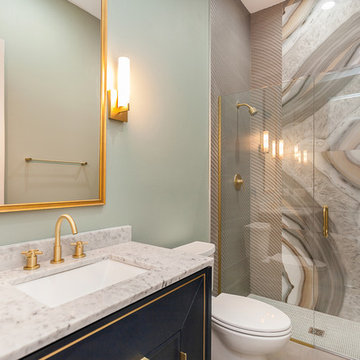
Eola Parade of Homes
Design ideas for a mid-sized contemporary master bathroom in Orlando with blue cabinets, an undermount sink, a hinged shower door, recessed-panel cabinets, a curbless shower, a one-piece toilet, brown tile, marble, brown walls, marble benchtops, limestone floors and beige floor.
Design ideas for a mid-sized contemporary master bathroom in Orlando with blue cabinets, an undermount sink, a hinged shower door, recessed-panel cabinets, a curbless shower, a one-piece toilet, brown tile, marble, brown walls, marble benchtops, limestone floors and beige floor.
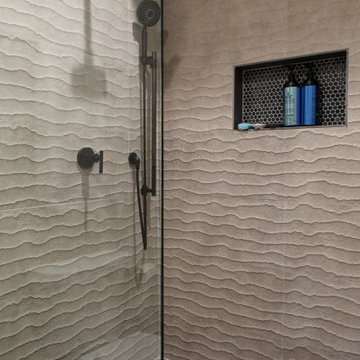
Inspiration for a mid-sized transitional kids bathroom in Dallas with shaker cabinets, blue cabinets, an alcove shower, a two-piece toilet, brown tile, porcelain tile, beige walls, porcelain floors, an undermount sink, engineered quartz benchtops, grey floor, a hinged shower door, white benchtops, a double vanity and a floating vanity.
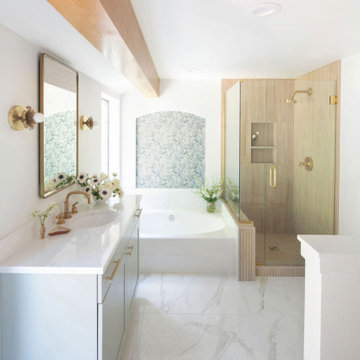
Full remodel of primary bathroom; kept the existing tub for cost savings and redid shower, flooring, vanity, paint, custom wall niche, lighting, etc.
Design ideas for a mid-sized eclectic bathroom in Seattle with shaker cabinets, blue cabinets, an alcove tub, an alcove shower, brown tile, ceramic tile, white walls, porcelain floors, an undermount sink, engineered quartz benchtops, white floor, a hinged shower door, white benchtops, a niche, a single vanity and a freestanding vanity.
Design ideas for a mid-sized eclectic bathroom in Seattle with shaker cabinets, blue cabinets, an alcove tub, an alcove shower, brown tile, ceramic tile, white walls, porcelain floors, an undermount sink, engineered quartz benchtops, white floor, a hinged shower door, white benchtops, a niche, a single vanity and a freestanding vanity.
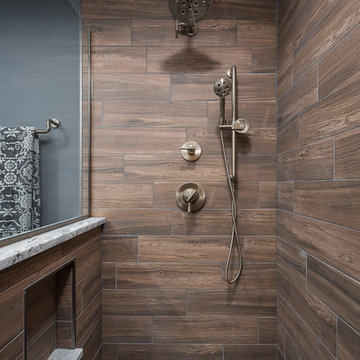
Photo of a large traditional 3/4 bathroom in Chicago with an alcove shower, brown tile, grey floor, a hinged shower door, recessed-panel cabinets, blue cabinets, a two-piece toilet, porcelain tile, blue walls, ceramic floors, an undermount sink, granite benchtops and grey benchtops.
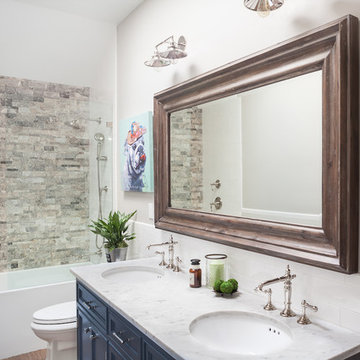
Light-filled teen boys' bathroom
Photo of a mid-sized transitional kids bathroom in New York with blue cabinets, an alcove tub, a shower/bathtub combo, a one-piece toilet, brown tile, subway tile, grey walls, porcelain floors, an undermount sink and marble benchtops.
Photo of a mid-sized transitional kids bathroom in New York with blue cabinets, an alcove tub, a shower/bathtub combo, a one-piece toilet, brown tile, subway tile, grey walls, porcelain floors, an undermount sink and marble benchtops.
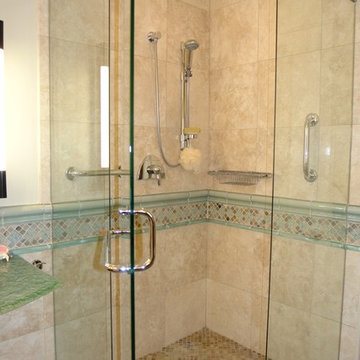
Keep your San Diego shower area light and roomy with a frameless shower. Travertine tile walls,glass tile liner and a slate floor complete this beautiful remodel by Mathis Custom Remodeling.
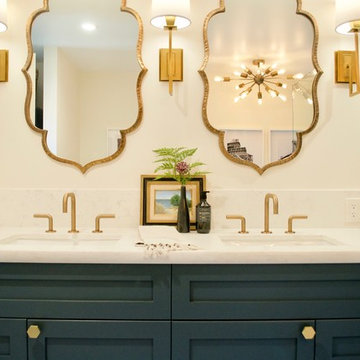
Scott DuBose photography /
Designed by: Jessica Peters: https://www.casesanjose.com/bio/jessica-peters/
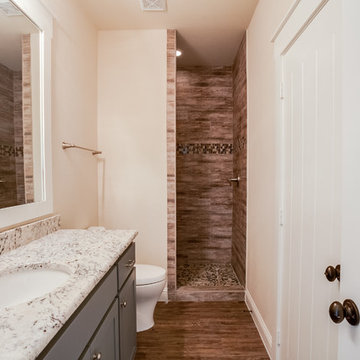
Design ideas for a mid-sized traditional kids bathroom in Dallas with shaker cabinets, blue cabinets, a drop-in tub, an alcove shower, brown tile, ceramic tile, beige walls, medium hardwood floors, an undermount sink, granite benchtops, brown floor and an open shower.

The brief was for an alluring and glamorous looking interior
A bathroom which could allow the homeowner couple to use at the same time.
Mirrors were important to them, and they also asked for a full-length mirror to be incorporated somewhere in the space.
The previous bathroom lacked storage, so I designed wall to wall drawers below the vanity and higher up cabinetry accessed on the sides this meant they could still have glamourous looking mirrors without loosing wall storage.
The clients wanted double basins and for the showers to face each other. They also liked the idea of a rain head so a large flush mounted rainhead was designed within the shower area. There are two separate access doors which lead into the shower so they can access their own side of the shower. The shower waste has been replaced with a double drain with a singular tiled cover – located to suite the plumbing requirements of the existing concrete floor. The clients liked the warmth of the remaining existing timber floor, so this remained but was refinished.
The shower floor and benchtops have been made out the same large sheet porcelain to keep creating a continuous look to the space.
Extra thought was put towards the specification of the asymmetrical basins and side placement of the mixer taps to ensure more usable space was available whilst using the basin.
The dark navy-stained wire brushed timber veneer cabinetry, dark metal looking tiles, stone walls and timber floor ensure textural layers are achieved.
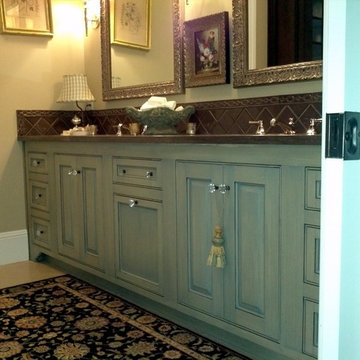
Bathroom Remodel, custom finishes all teh way through.
Mid-sized transitional master bathroom in Sacramento with raised-panel cabinets, blue cabinets, brown tile, ceramic tile, beige walls, porcelain floors, an undermount sink and solid surface benchtops.
Mid-sized transitional master bathroom in Sacramento with raised-panel cabinets, blue cabinets, brown tile, ceramic tile, beige walls, porcelain floors, an undermount sink and solid surface benchtops.
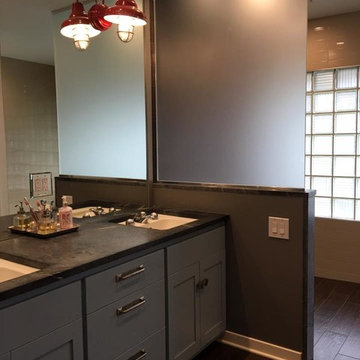
Inspiration for a mid-sized transitional kids bathroom in Other with shaker cabinets, an open shower, brown tile, porcelain tile, beige walls, porcelain floors, solid surface benchtops, brown floor, an open shower and blue cabinets.
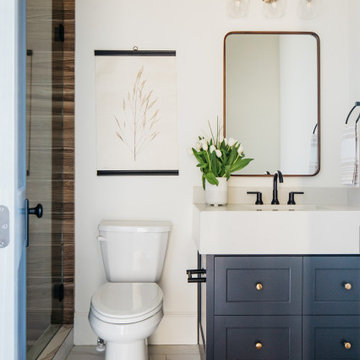
This fall, Amethyst had the opportunity to partner with Freeman Custom Homes of Kansas City to furnish this 5000 sq ft European Modern designed home for the Artisan Home Tour 2020!
Every square inch of this home was magical -- from the secret staircase in the master bath leading to a private shuttered plunge pool to the vaulted kitchen with sky high mushroom colored cabinetry and handmade zellige tile.
We met the builders during the cabinetry phase and watching their final, thoughtful design details evolve was such full of over-the-top surprises like the unique valet-like storage in the entry and limestone fireplace!
As soon as we saw their vision for the home, we knew our furnishings would be a great match as our design style celebrates handmade rugs, artisan handmade custom seating, old-meets-new art, and let's be honest -- we love to go big! They trusted us to do our thing on the entire main level and we enjoyed every minute.
The load in took 3 full trucks and fortunately for us -- the homeowners fell in love with several pieces so our uninstall trip was significantly lighter. I think we were all a little emotional leaving this masterpiece but sooooo happy for the owners and just hoping we get invited to a Christmas party...
Here are some of the highlights -- 90% of the furnishings and rugs were from our shop and we filled in the gaps with some extra special pieces!
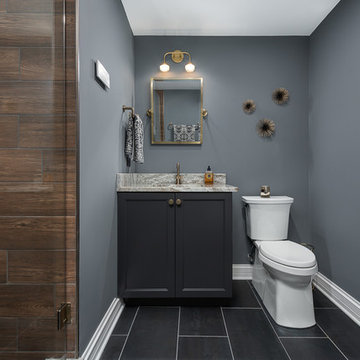
Large traditional 3/4 bathroom in Chicago with an alcove shower, brown tile, grey floor, a hinged shower door, recessed-panel cabinets, blue cabinets, a two-piece toilet, porcelain tile, blue walls, ceramic floors, an undermount sink, granite benchtops and grey benchtops.
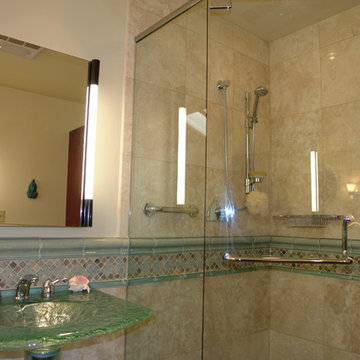
This beautiful spa tub is part of a Mt. Helix La Mesa area home bath.remodel. Tiled walls continue the great look of stone, and are a homeowner's favorite for preventing water damage in a bathroom. Mathis Custom Remodeling.
Bathroom Design Ideas with Blue Cabinets and Brown Tile
1