Bathroom Design Ideas with Brown Tile and Engineered Quartz Benchtops
Refine by:
Budget
Sort by:Popular Today
1 - 20 of 4,803 photos
Item 1 of 3

Design ideas for a mid-sized midcentury master bathroom in Sydney with medium wood cabinets, a one-piece toilet, porcelain tile, terrazzo floors, engineered quartz benchtops, an open shower, white benchtops, a shower seat, a double vanity, a floating vanity, flat-panel cabinets, a curbless shower, brown tile, a vessel sink and brown floor.
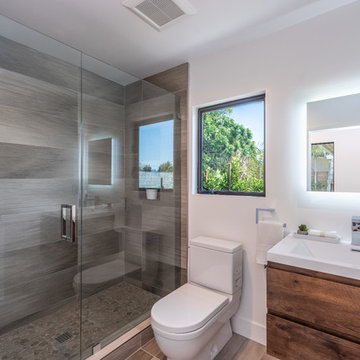
Full guest bathroom at our Wrightwood Residence in Studio City, CA features large shower, contemporary vanity, lighted mirror with views to the san fernando valley.
Located in Wrightwood Estates, Levi Construction’s latest residency is a two-story mid-century modern home that was re-imagined and extensively remodeled with a designer’s eye for detail, beauty and function. Beautifully positioned on a 9,600-square-foot lot with approximately 3,000 square feet of perfectly-lighted interior space. The open floorplan includes a great room with vaulted ceilings, gorgeous chef’s kitchen featuring Viking appliances, a smart WiFi refrigerator, and high-tech, smart home technology throughout. There are a total of 5 bedrooms and 4 bathrooms. On the first floor there are three large bedrooms, three bathrooms and a maid’s room with separate entrance. A custom walk-in closet and amazing bathroom complete the master retreat. The second floor has another large bedroom and bathroom with gorgeous views to the valley. The backyard area is an entertainer’s dream featuring a grassy lawn, covered patio, outdoor kitchen, dining pavilion, seating area with contemporary fire pit and an elevated deck to enjoy the beautiful mountain view.
Project designed and built by
Levi Construction
http://www.leviconstruction.com/
Levi Construction is specialized in designing and building custom homes, room additions, and complete home remodels. Contact us today for a quote.
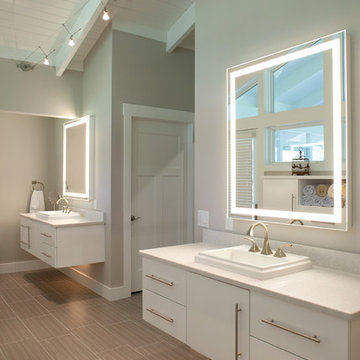
Nest Designs created the floor-plan for this master bathroom, designed the floating vanities and selected all the finish materials for this space. The passage between the two vanities leads to the toilet on the left (behind the closed door) and the master shower on the right (not pictured). Just beyond those walls is the entrance to the master closet.
The wall mounted, custom designed vanities allowed us to use LED tape on the bottom of the cabinets. The homeowner can leave the LED lights on in the evening for use as a night light to guide the way through the bathroom. My client asked for lighted mirrors and I sourced out the Electric Mirrors for this project. I think these mirrors are the perfect size and look for the space. 12x24 Zera tile was used on the floor. We used TECH cable lighting overhead, quartz counter-tops, top mounted sinks, Brizo faucets and brushed nickel drawer pulls. This bathroom has great flow from one area into another.
Photo by Bealer Photographic Arts.

Modern bathroom with glazed brick tile shower and custom tiled tub front in stone mosaic. Features wall mounted vanity with custom mirror and sconce installation. Complete with roman clay plaster wall & ceiling paint for a subtle texture.

Inspiration for a mid-sized modern master bathroom in San Diego with shaker cabinets, brown cabinets, a freestanding tub, a double shower, brown tile, wood-look tile, white walls, ceramic floors, an integrated sink, engineered quartz benchtops, white floor, a hinged shower door, beige benchtops, a double vanity and a built-in vanity.

Log home Bathroom remodeling project. Providing a more modern look and feel while respecting the log home architecture.
Mid-sized transitional master bathroom in Other with recessed-panel cabinets, grey cabinets, a freestanding tub, a curbless shower, a bidet, brown tile, wood-look tile, grey walls, porcelain floors, an undermount sink, engineered quartz benchtops, grey floor, a hinged shower door, white benchtops, an enclosed toilet, a double vanity and a built-in vanity.
Mid-sized transitional master bathroom in Other with recessed-panel cabinets, grey cabinets, a freestanding tub, a curbless shower, a bidet, brown tile, wood-look tile, grey walls, porcelain floors, an undermount sink, engineered quartz benchtops, grey floor, a hinged shower door, white benchtops, an enclosed toilet, a double vanity and a built-in vanity.
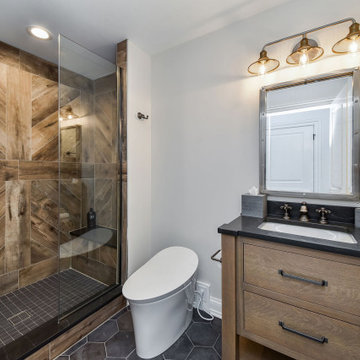
Photo of a mid-sized transitional bathroom in Chicago with flat-panel cabinets, distressed cabinets, an alcove shower, a one-piece toilet, brown tile, wood-look tile, white walls, porcelain floors, an undermount sink, engineered quartz benchtops, white floor, a hinged shower door, black benchtops, a shower seat, a double vanity and a freestanding vanity.
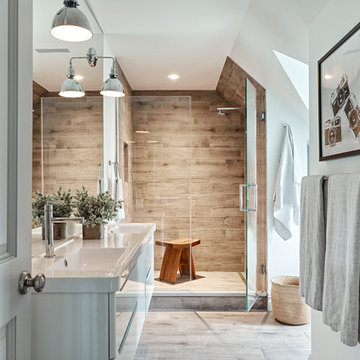
This is an example of a mid-sized contemporary master bathroom in New York with flat-panel cabinets, white cabinets, an alcove shower, brown tile, porcelain tile, white walls, porcelain floors, an integrated sink, engineered quartz benchtops, brown floor and a hinged shower door.
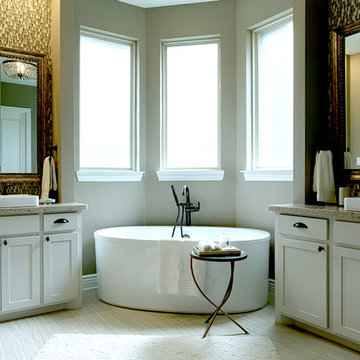
Bathroom designed by Ashton Woods Homes
Photo by Fernando De Los Santos
Photo of a large transitional master bathroom in Dallas with shaker cabinets, white cabinets, a freestanding tub, beige tile, brown tile, grey walls, mosaic tile, porcelain floors, a vessel sink, engineered quartz benchtops and white floor.
Photo of a large transitional master bathroom in Dallas with shaker cabinets, white cabinets, a freestanding tub, beige tile, brown tile, grey walls, mosaic tile, porcelain floors, a vessel sink, engineered quartz benchtops and white floor.
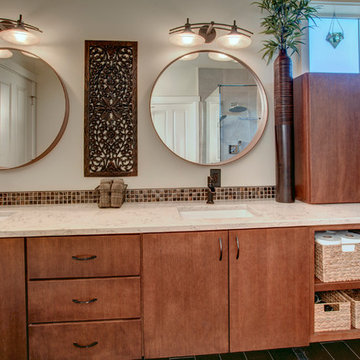
This is an example of a mid-sized asian master bathroom in Seattle with flat-panel cabinets, medium wood cabinets, a curbless shower, a wall-mount toilet, brown tile, porcelain tile, white walls, porcelain floors, an undermount sink and engineered quartz benchtops.
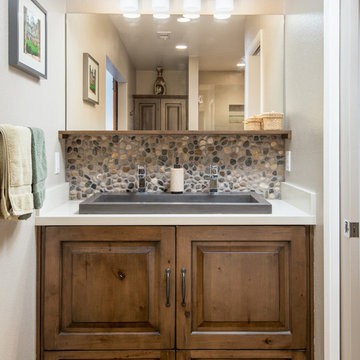
This master bathroom was completely redesigned and relocation of drains and removal and rebuilding of walls was done to complete a new layout. For the entrance barn doors were installed which really give this space the rustic feel. The main feature aside from the entrance is the freestanding tub located in the center of this master suite with a tiled bench built off the the side. The vanity is a Knotty Alder wood cabinet with a driftwood finish from Sollid Cabinetry. The 4" backsplash is a four color blend pebble rock from Emser Tile. The counter top is a remnant from Pental Quartz in "Alpine". The walk in shower features a corner bench and all tile used in this space is a 12x24 pe tuscania laid vertically. The shower also features the Emser Rivera pebble as the shower pan an decorative strip on the shower wall that was used as the backsplash in the vanity area.
Photography by Scott Basile
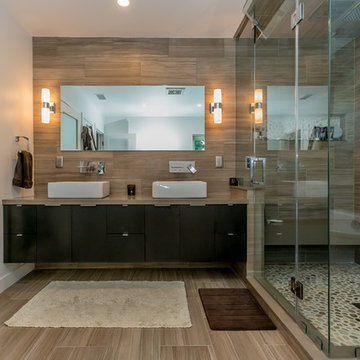
Inspiration for a traditional bathroom in Los Angeles with a vessel sink, dark wood cabinets, engineered quartz benchtops, a freestanding tub, brown tile, ceramic floors and with a sauna.
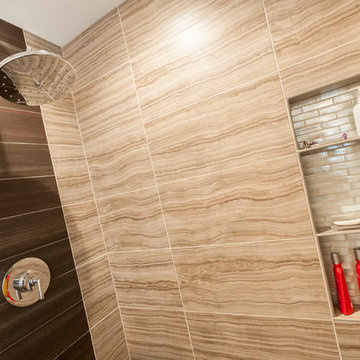
Whole House Renovation: Small Bathroom 2 'After' Photo: Chris Bown
Photo of a small contemporary master bathroom in Other with flat-panel cabinets, white cabinets, an alcove shower, a two-piece toilet, brown tile, porcelain tile, white walls, porcelain floors, a vessel sink and engineered quartz benchtops.
Photo of a small contemporary master bathroom in Other with flat-panel cabinets, white cabinets, an alcove shower, a two-piece toilet, brown tile, porcelain tile, white walls, porcelain floors, a vessel sink and engineered quartz benchtops.
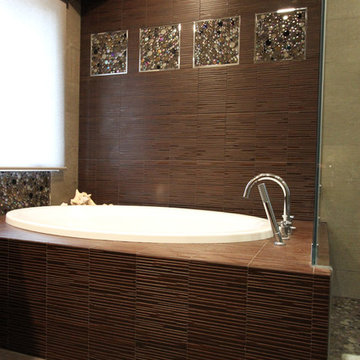
Soaker bath tub in modern Master Bathroom.
Design ideas for a mid-sized asian master bathroom in Orange County with flat-panel cabinets, dark wood cabinets, a drop-in tub, an open shower, a one-piece toilet, brown tile, ceramic tile, beige walls, ceramic floors, a vessel sink and engineered quartz benchtops.
Design ideas for a mid-sized asian master bathroom in Orange County with flat-panel cabinets, dark wood cabinets, a drop-in tub, an open shower, a one-piece toilet, brown tile, ceramic tile, beige walls, ceramic floors, a vessel sink and engineered quartz benchtops.
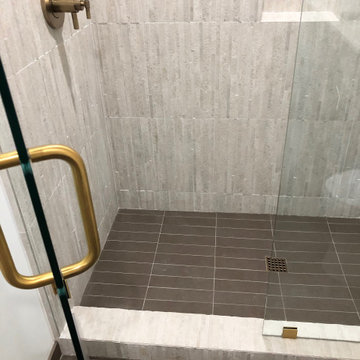
Modern guest bathroom with wavy patterned tile and a curbless shower.
Design ideas for a mid-sized contemporary 3/4 bathroom in Santa Barbara with shaker cabinets, green cabinets, an alcove shower, a one-piece toilet, brown tile, white walls, porcelain floors, an undermount sink, engineered quartz benchtops, beige floor, a hinged shower door, white benchtops, a single vanity and a built-in vanity.
Design ideas for a mid-sized contemporary 3/4 bathroom in Santa Barbara with shaker cabinets, green cabinets, an alcove shower, a one-piece toilet, brown tile, white walls, porcelain floors, an undermount sink, engineered quartz benchtops, beige floor, a hinged shower door, white benchtops, a single vanity and a built-in vanity.
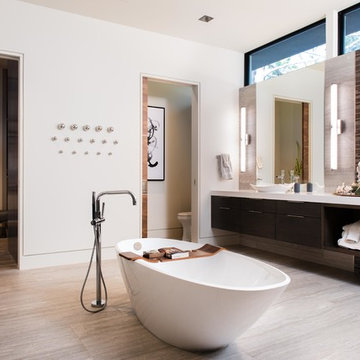
Design ideas for a large modern master bathroom in Las Vegas with flat-panel cabinets, dark wood cabinets, a freestanding tub, white walls, a vessel sink, grey floor, white benchtops, brown tile, matchstick tile, porcelain floors, engineered quartz benchtops and an enclosed toilet.
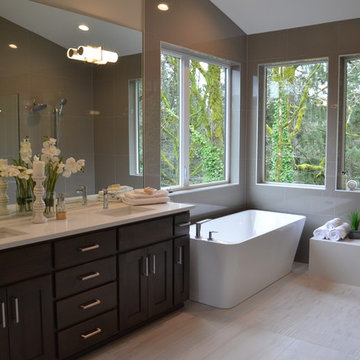
Inspiration for a mid-sized contemporary master bathroom in Portland with recessed-panel cabinets, black cabinets, a freestanding tub, a curbless shower, a one-piece toilet, brown tile, porcelain tile, brown walls, porcelain floors, an undermount sink, engineered quartz benchtops, grey floor, an open shower and white benchtops.
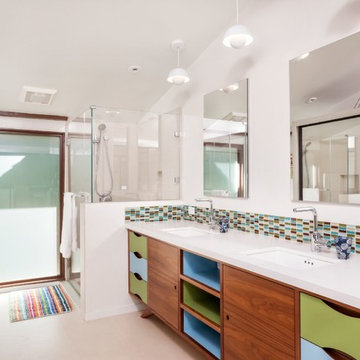
Design ideas for a large midcentury master bathroom in Los Angeles with flat-panel cabinets, medium wood cabinets, a corner shower, blue tile, brown tile, gray tile, glass tile, white walls, an undermount sink, engineered quartz benchtops, beige floor, a hinged shower door and white benchtops.
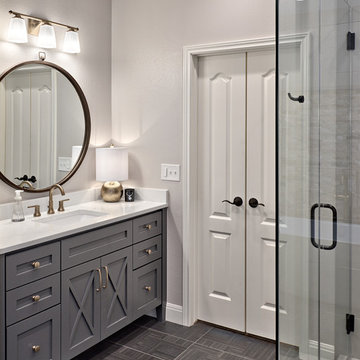
C.L. Fry Photo
Photo of a mid-sized transitional master bathroom in Austin with furniture-like cabinets, grey cabinets, a corner shower, brown tile, ceramic tile, white walls, ceramic floors, an undermount sink and engineered quartz benchtops.
Photo of a mid-sized transitional master bathroom in Austin with furniture-like cabinets, grey cabinets, a corner shower, brown tile, ceramic tile, white walls, ceramic floors, an undermount sink and engineered quartz benchtops.
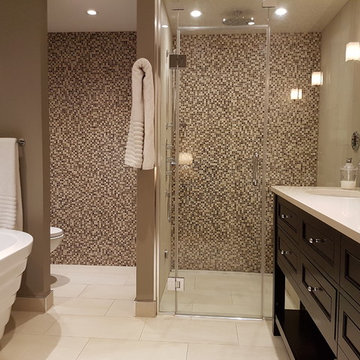
The client's brief was to gut a dated bathroom with a built-in corner tub, tiny shower and 1970's light oak vanity cabinet with a single sink.
They requested a large steam shower with a built-in seat and a vanity cabinet with two sinks. By reconfiguring the room layout, I was able to incorporate a free standing bathtub and separate the toilet from the main part of the room. This bathroom features a heated floor and a sill-less shower. The glass and marble mosaic tile adds texture and interest to the space.
Bathroom Design Ideas with Brown Tile and Engineered Quartz Benchtops
1