Bathroom Design Ideas with Brown Tile
Refine by:
Budget
Sort by:Popular Today
121 - 140 of 30,394 photos
Item 1 of 3
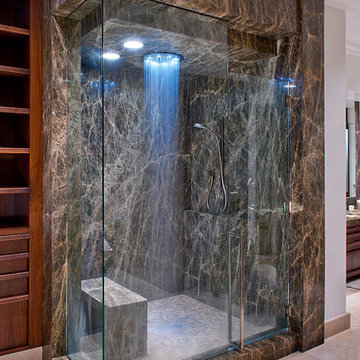
3cm slab Breccia Montana Quartzite shower walls & ceiling.
Walker Zanger: Moda Mosaic Machiato tile on the shower floor
Floor Tile: 18x18 Polished Crema Marfil marble tile.
Keffer-Sharpe Photography
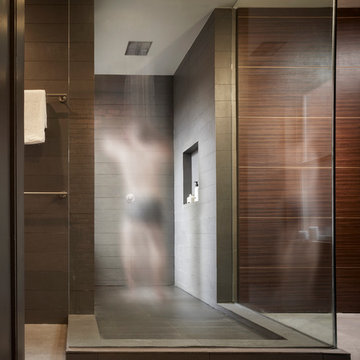
Hoachlander Davis Photography
Modern bathroom in DC Metro with an open shower, brown tile and an open shower.
Modern bathroom in DC Metro with an open shower, brown tile and an open shower.
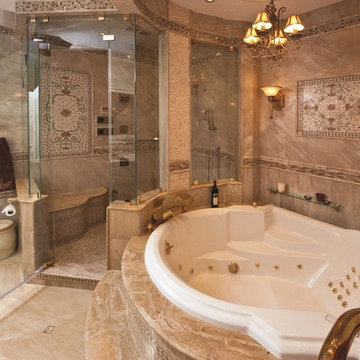
Interior Design by In-Site Interior Design
Photo of a mid-sized mediterranean master bathroom in New York with mosaic tile, a hot tub, beige walls, ceramic floors, brown tile and a corner shower.
Photo of a mid-sized mediterranean master bathroom in New York with mosaic tile, a hot tub, beige walls, ceramic floors, brown tile and a corner shower.
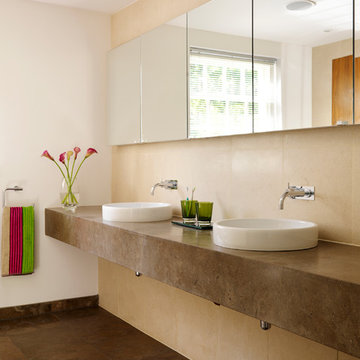
Design ideas for a contemporary bathroom in London with a vessel sink and brown tile.
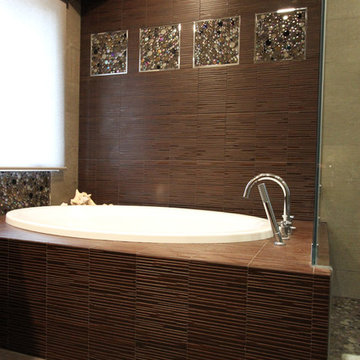
Soaker bath tub in modern Master Bathroom.
Design ideas for a mid-sized asian master bathroom in Orange County with flat-panel cabinets, dark wood cabinets, a drop-in tub, an open shower, a one-piece toilet, brown tile, ceramic tile, beige walls, ceramic floors, a vessel sink and engineered quartz benchtops.
Design ideas for a mid-sized asian master bathroom in Orange County with flat-panel cabinets, dark wood cabinets, a drop-in tub, an open shower, a one-piece toilet, brown tile, ceramic tile, beige walls, ceramic floors, a vessel sink and engineered quartz benchtops.
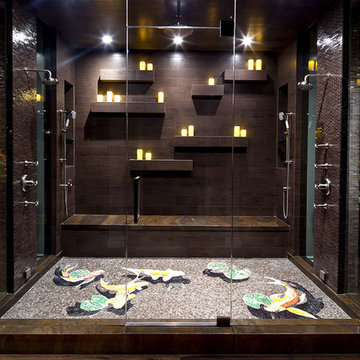
Contemporary bathroom in Los Angeles with a double shower, mosaic tile and brown tile.
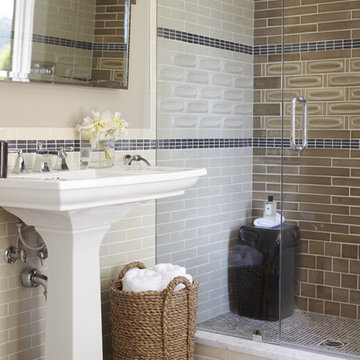
URRUTIA DESIGN
Photography by Matt Sartain
Photo of a transitional bathroom in San Francisco with subway tile, a pedestal sink, an alcove shower and brown tile.
Photo of a transitional bathroom in San Francisco with subway tile, a pedestal sink, an alcove shower and brown tile.
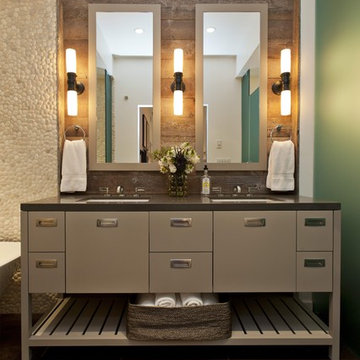
Master Bathroom Vanity. Custom vanity, reclaimed wood wall.
Photo of a country bathroom in San Francisco with an undermount sink, flat-panel cabinets, grey cabinets, brown tile and pebble tile.
Photo of a country bathroom in San Francisco with an undermount sink, flat-panel cabinets, grey cabinets, brown tile and pebble tile.
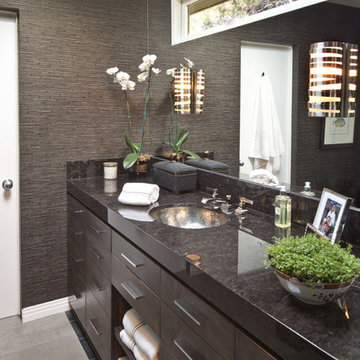
Grey Crawford
Design ideas for a contemporary bathroom in Los Angeles with an undermount sink, flat-panel cabinets, dark wood cabinets and brown tile.
Design ideas for a contemporary bathroom in Los Angeles with an undermount sink, flat-panel cabinets, dark wood cabinets and brown tile.
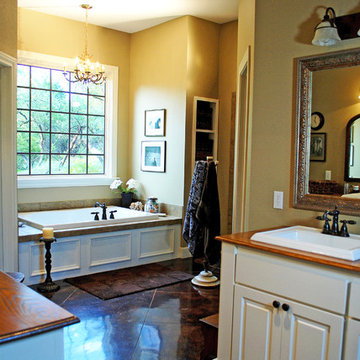
This is an example of a traditional bathroom in Austin with a drop-in sink, raised-panel cabinets, white cabinets, wood benchtops, a drop-in tub and brown tile.
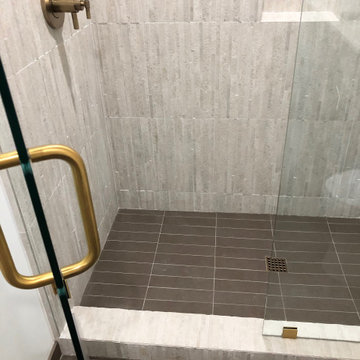
Modern guest bathroom with wavy patterned tile and a curbless shower.
Design ideas for a mid-sized contemporary 3/4 bathroom in Santa Barbara with shaker cabinets, green cabinets, an alcove shower, a one-piece toilet, brown tile, white walls, porcelain floors, an undermount sink, engineered quartz benchtops, beige floor, a hinged shower door, white benchtops, a single vanity and a built-in vanity.
Design ideas for a mid-sized contemporary 3/4 bathroom in Santa Barbara with shaker cabinets, green cabinets, an alcove shower, a one-piece toilet, brown tile, white walls, porcelain floors, an undermount sink, engineered quartz benchtops, beige floor, a hinged shower door, white benchtops, a single vanity and a built-in vanity.
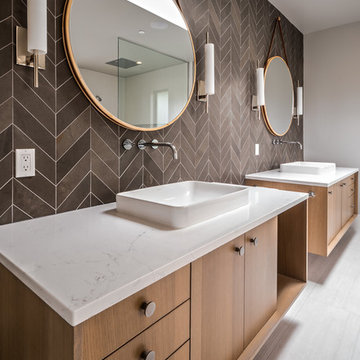
Inspiration for a contemporary master bathroom in Seattle with flat-panel cabinets, medium wood cabinets, brown tile, a vessel sink, white floor and white benchtops.
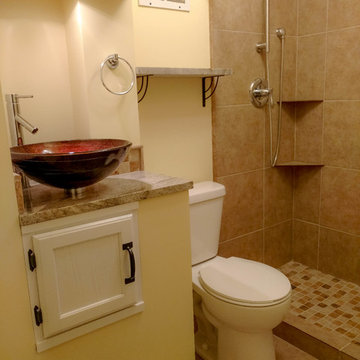
Bartler Mable and Tile
Design ideas for a small beach style 3/4 bathroom in Chicago with recessed-panel cabinets, white cabinets, an alcove shower, a one-piece toilet, brown tile, ceramic tile, yellow walls, a pedestal sink and quartzite benchtops.
Design ideas for a small beach style 3/4 bathroom in Chicago with recessed-panel cabinets, white cabinets, an alcove shower, a one-piece toilet, brown tile, ceramic tile, yellow walls, a pedestal sink and quartzite benchtops.
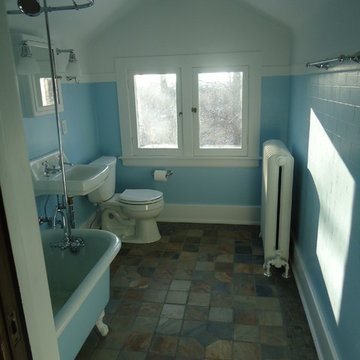
Thomason Brothers Carpentry ......Ann Arbor....734.320.1844
Small country bathroom in Detroit with a wall-mount sink, white cabinets, a claw-foot tub, a shower/bathtub combo, a two-piece toilet, brown tile, stone tile and mosaic tile floors.
Small country bathroom in Detroit with a wall-mount sink, white cabinets, a claw-foot tub, a shower/bathtub combo, a two-piece toilet, brown tile, stone tile and mosaic tile floors.
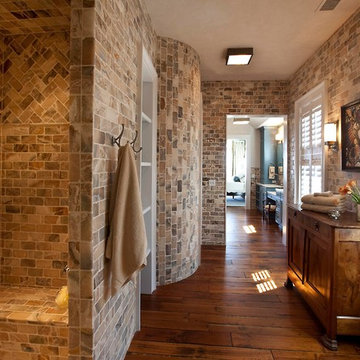
Photo by: Warren Lieb
Inspiration for a transitional bathroom in Charleston with medium wood cabinets, a corner shower, stone tile and brown tile.
Inspiration for a transitional bathroom in Charleston with medium wood cabinets, a corner shower, stone tile and brown tile.

Inspiration for a contemporary bathroom in Alicante-Costa Blanca with flat-panel cabinets, white cabinets, a curbless shower, brown tile, mosaic tile, a trough sink, grey floor, an open shower, white benchtops, a double vanity and a floating vanity.
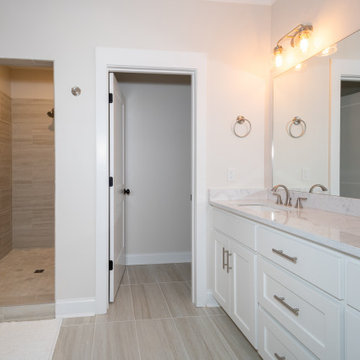
This bathroom has a long double vanity and deep wet room without a door.
Mid-sized country master bathroom in Other with shaker cabinets, white cabinets, a freestanding tub, a corner shower, brown tile, ceramic tile, beige walls, ceramic floors, an undermount sink, brown floor, a hinged shower door, white benchtops, a shower seat, a double vanity and a built-in vanity.
Mid-sized country master bathroom in Other with shaker cabinets, white cabinets, a freestanding tub, a corner shower, brown tile, ceramic tile, beige walls, ceramic floors, an undermount sink, brown floor, a hinged shower door, white benchtops, a shower seat, a double vanity and a built-in vanity.
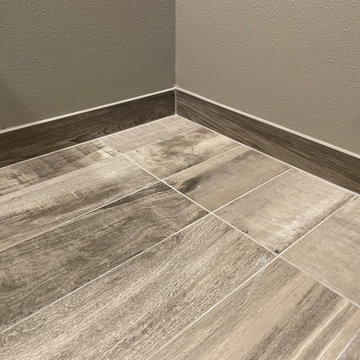
Custom Surface Solutions (www.css-tile.com) - Owner Craig Thompson (512) 966-8296. This project shows a complete remodel of a Guest Bathroom.. New Kohler Soaker Tub with Delta Ashlyn shower faucet and multi-function head. New Vanity with 36" sink base and 15" Drawer Base cabinet. Tebas Black Granite countertop. Miseno 21" undermount sink, Delta Ashlyn Single Hole faucet. 12 x 24 Quartzite Iron tile using vertical aligned layout pattern. Gray wood grain 8 x 40 plank floor tile using aligned layout pattern.

This four-story townhome in the heart of old town Alexandria, was recently purchased by a family of four.
The outdated galley kitchen with confined spaces, lack of powder room on main level, dropped down ceiling, partition walls, small bathrooms, and the main level laundry were a few of the deficiencies this family wanted to resolve before moving in.
Starting with the top floor, we converted a small bedroom into a master suite, which has an outdoor deck with beautiful view of old town. We reconfigured the space to create a walk-in closet and another separate closet.
We took some space from the old closet and enlarged the master bath to include a bathtub and a walk-in shower. Double floating vanities and hidden toilet space were also added.
The addition of lighting and glass transoms allows light into staircase leading to the lower level.
On the third level is the perfect space for a girl’s bedroom. A new bathroom with walk-in shower and added space from hallway makes it possible to share this bathroom.
A stackable laundry space was added to the hallway, a few steps away from a new study with built in bookcase, French doors, and matching hardwood floors.
The main level was totally revamped. The walls were taken down, floors got built up to add extra insulation, new wide plank hardwood installed throughout, ceiling raised, and a new HVAC was added for three levels.
The storage closet under the steps was converted to a main level powder room, by relocating the electrical panel.
The new kitchen includes a large island with new plumbing for sink, dishwasher, and lots of storage placed in the center of this open kitchen. The south wall is complete with floor to ceiling cabinetry including a home for a new cooktop and stainless-steel range hood, covered with glass tile backsplash.
The dining room wall was taken down to combine the adjacent area with kitchen. The kitchen includes butler style cabinetry, wine fridge and glass cabinets for display. The old living room fireplace was torn down and revamped with a gas fireplace wrapped in stone.
Built-ins added on both ends of the living room gives floor to ceiling space provides ample display space for art. Plenty of lighting fixtures such as led lights, sconces and ceiling fans make this an immaculate remodel.
We added brick veneer on east wall to replicate the historic old character of old town homes.
The open floor plan with seamless wood floor and central kitchen has added warmth and with a desirable entertaining space.
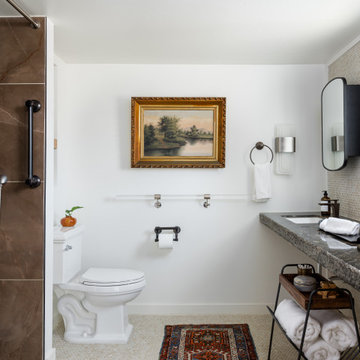
Transforming this small bathroom into a wheelchair accessible retreat was no easy task. Incorporating unattractive grab bars and making them look seamless was the goal. A floating vanity / countertop allows for roll up accessibility and the live edge of the granite countertops make if feel luxurious. Double sinks for his and hers sides plus medicine cabinet storage helped for this minimal feel of neutrals and breathability. The barn door opens for wheelchair movement but can be closed for the perfect amount of privacy.
Bathroom Design Ideas with Brown Tile
7