Bathroom Design Ideas with Brown Tile
Refine by:
Budget
Sort by:Popular Today
1 - 20 of 5,335 photos
Item 1 of 3

Photo of a mid-sized contemporary master bathroom in Novosibirsk with flat-panel cabinets, grey cabinets, brown tile, ceramic tile, an integrated sink, solid surface benchtops, grey benchtops, a laundry, a single vanity, a floating vanity, an alcove tub, a shower/bathtub combo and an open shower.

This is an example of a small modern master bathroom in Brisbane with flat-panel cabinets, an open shower, a two-piece toilet, brown tile, ceramic tile, brown walls, ceramic floors, a vessel sink, engineered quartz benchtops, brown floor, an open shower, black benchtops, a single vanity and a floating vanity.
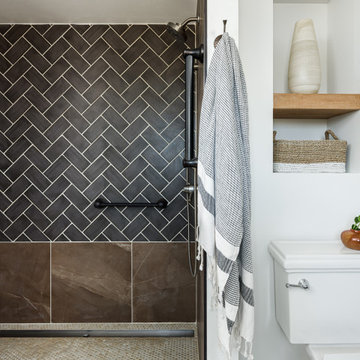
Transforming this small bathroom into a wheelchair accessible retreat was no easy task. Incorporating unattractive grab bars and making them look seamless was the goal. A floating vanity / countertop allows for roll up accessibility and the live edge of the granite countertops make if feel luxurious. Double sinks for his and hers sides plus medicine cabinet storage helped for this minimal feel of neutrals and breathability. The barn door opens for wheelchair movement but can be closed for the perfect amount of privacy.
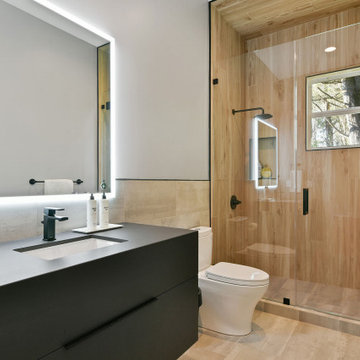
Complete redesign of bathroom, custom designed and built vanity. Wall mirror with integrated light. Wood look tile in shower.
Design ideas for a mid-sized contemporary 3/4 bathroom in San Francisco with black cabinets, an alcove shower, an undermount sink, solid surface benchtops, a hinged shower door, black benchtops, flat-panel cabinets, a two-piece toilet, brown tile, wood-look tile, white walls, beige floor, a single vanity and a floating vanity.
Design ideas for a mid-sized contemporary 3/4 bathroom in San Francisco with black cabinets, an alcove shower, an undermount sink, solid surface benchtops, a hinged shower door, black benchtops, flat-panel cabinets, a two-piece toilet, brown tile, wood-look tile, white walls, beige floor, a single vanity and a floating vanity.
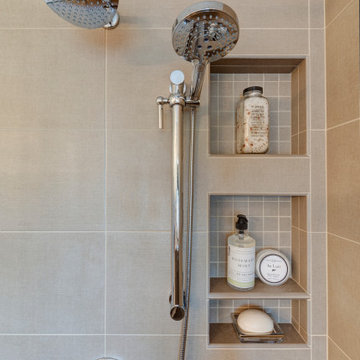
Photo of a mid-sized country master bathroom in San Francisco with flat-panel cabinets, white cabinets, a drop-in tub, a corner shower, a two-piece toilet, brown tile, porcelain tile, white walls, porcelain floors, an undermount sink, engineered quartz benchtops, brown floor, a hinged shower door and brown benchtops.
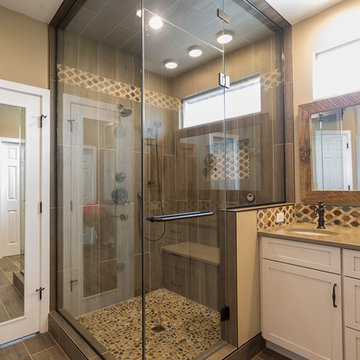
This is an example of a mid-sized country master bathroom in Denver with shaker cabinets, beige cabinets, an alcove shower, brown tile, porcelain tile, beige walls, porcelain floors, an undermount sink, engineered quartz benchtops, brown floor, a hinged shower door and brown benchtops.
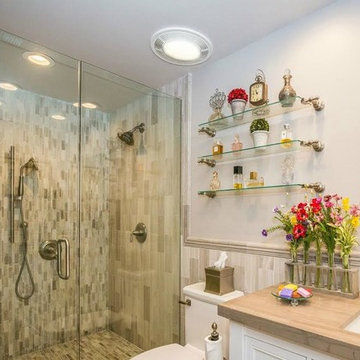
Design ideas for a mid-sized traditional 3/4 bathroom in Orange County with recessed-panel cabinets, white cabinets, an alcove shower, a two-piece toilet, beige tile, brown tile, porcelain tile, white walls, wood benchtops and a hinged shower door.
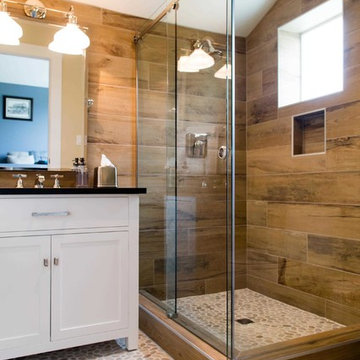
Photos by Trevor Povah
Design ideas for a mid-sized beach style master bathroom in San Luis Obispo with furniture-like cabinets, white cabinets, a corner shower, brown tile, ceramic tile, brown walls, mosaic tile floors, a drop-in sink, laminate benchtops, beige floor and a sliding shower screen.
Design ideas for a mid-sized beach style master bathroom in San Luis Obispo with furniture-like cabinets, white cabinets, a corner shower, brown tile, ceramic tile, brown walls, mosaic tile floors, a drop-in sink, laminate benchtops, beige floor and a sliding shower screen.
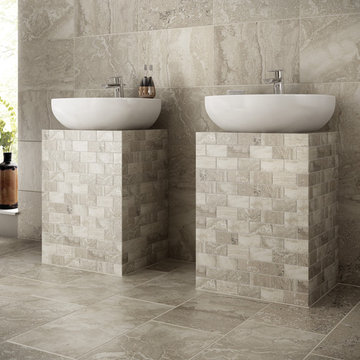
Floor Coverings International
This is an example of a mid-sized transitional master bathroom in St Louis with brown tile, white tile, stone tile, beige walls, vinyl floors, a vessel sink and tile benchtops.
This is an example of a mid-sized transitional master bathroom in St Louis with brown tile, white tile, stone tile, beige walls, vinyl floors, a vessel sink and tile benchtops.
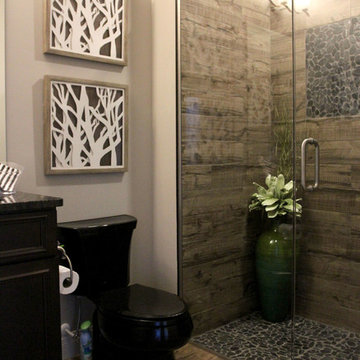
Design ideas for a mid-sized country 3/4 bathroom in Other with an undermount sink, recessed-panel cabinets, dark wood cabinets, granite benchtops, a curbless shower, a two-piece toilet, brown tile, ceramic tile, grey walls and ceramic floors.
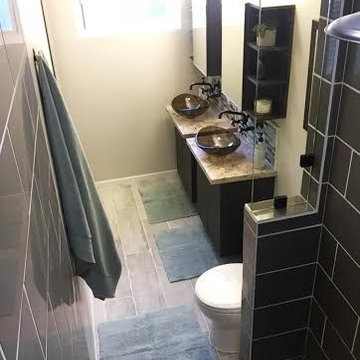
Working with a very small footprint we did everything to maximize the space in this master bathroom. Removing the original door to the bathroom, we widened the opening to 48" and used a sliding frosted glass door to let in additional light and prevent the door from blocking the only window in the bathroom.
Removing the original single vanity and bumping out the shower into a hallway shelving space, the shower gained two feet of depth and the owners now each have their own vanities!
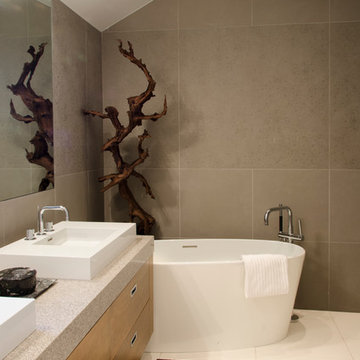
Lawrence Song & Reid Balthaser
Inspiration for a small contemporary master bathroom in Denver with a vessel sink, flat-panel cabinets, medium wood cabinets, a freestanding tub, brown tile and brown walls.
Inspiration for a small contemporary master bathroom in Denver with a vessel sink, flat-panel cabinets, medium wood cabinets, a freestanding tub, brown tile and brown walls.
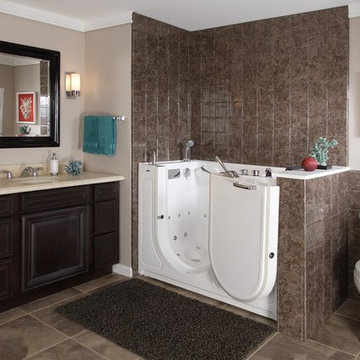
Luxurious Walk-in Bathtub with Chrome Accessories (Closed Door)
Design ideas for a mid-sized modern 3/4 bathroom in Wichita with recessed-panel cabinets, dark wood cabinets, a japanese tub, a two-piece toilet, beige tile, brown tile, ceramic tile, beige walls, ceramic floors, an undermount sink and solid surface benchtops.
Design ideas for a mid-sized modern 3/4 bathroom in Wichita with recessed-panel cabinets, dark wood cabinets, a japanese tub, a two-piece toilet, beige tile, brown tile, ceramic tile, beige walls, ceramic floors, an undermount sink and solid surface benchtops.
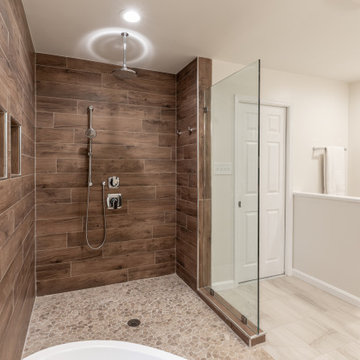
This redesigned master bathroom with open shower/tub combo, double vanity, large mirror, plenty of storage, and sconce lighting combine to give this project an elegant touch.
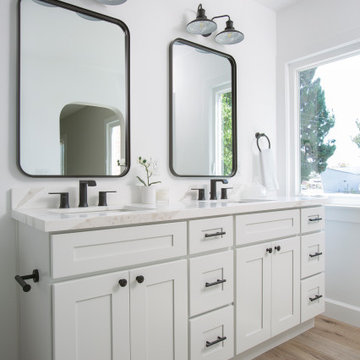
Mid-sized contemporary master bathroom in Los Angeles with beaded inset cabinets, white cabinets, a corner shower, a one-piece toilet, brown tile, subway tile, white walls, laminate floors, an undermount sink, engineered quartz benchtops, brown floor, a hinged shower door, white benchtops, a shower seat, a double vanity and a built-in vanity.
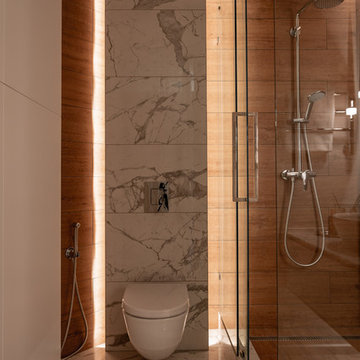
Millimetrika дизайн бюро
Архитектор Иван Чирков
Дизайнер Елена Чиркова
фотограф Вячеслав Ефимов
Однокомнатная квартира в центре Екатеринбурга площадью 50 квадратных метров от бюро MILLIMETRIKA.
Планировка выстроена таким образом, что в однокомнатной квартире уместились комфортная зона кухни, гостиная и спальня с гардеробом.
Пространство квартиры сформировано 2-мя сопрягающимися через стекло кубами. В первом кубе размещена спальня и гардероб. Второй куб в шпоне американского ореха. Одна из его стен образует объем с кухонным оборудованием, другая, обращённая к дивану, служит экраном для телевизора. За стеклом, соединяющим эти кубы, располагается санузел, который инсолируется естественным светом.
За счет опуска куба спальни, стеклянной перегородки санузла и атмосферного освещения удалось добиться эффекта единого «неба» над всей квартирой. Отделка пола керамогранитом под каррарский мрамор в холле перетекает в санузел, а затем на кухню. Эти решения создают целостный неделимый облик всех функциональных зон интерьера.
Пространство несет в себе образ состояния уральской осенней природы. Скалы, осенний лес, стаи улетающих птиц. Все это запечатлено в деталях и отделочных материалах интерьера квартиры.
Строительные работы заняли примерно полгода. Была произведена реконструкция квартиры с полной перепланировкой. Интерьер выдержан в авторской стилистике бюро Миллиметрика. Это отразилось на выборе материалов — все они подобраны в соответствии с образом решением. Сложные оттенки пожухшей листвы, припыленных скал, каррарский мрамор, древесина ореха. Птицы в полете, широко раскинувшие крылья над обеденной и тв зоной вот-вот улетят на юг, это серия светильников Night birds, "ночные птицы" дизайнера Бориса Климека. Композиция на стене напротив острова кухни из светящихся колец выполнена индивидуально по авторскому эскизу.
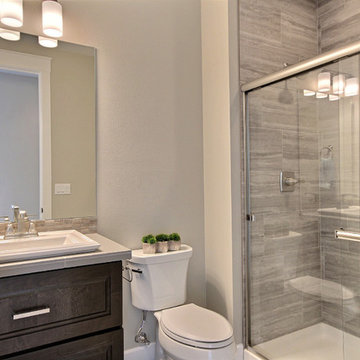
Paint by Sherwin Williams
Body Color - Worldly Grey - SW 7043
Trim Color - Extra White - SW 7006
Island Cabinetry Stain - Northwood Cabinets - Custom Stain
Flooring and Tile by Macadam Floor & Design
Countertop Tile by Surface Art Inc.
Tile Product A La Mode
Countertop Backsplash Tile by Tierra Sol
Tile Product Driftwood in Cronos
Floor & Shower Tile by Emser Tile
Tile Product Esplanade
Faucets and Shower-heads by Delta Faucet
Kitchen & Bathroom Sinks by Decolav
Windows by Milgard Windows & Doors
Window Product Style Line® Series
Window Supplier Troyco - Window & Door
Lighting by Destination Lighting
Custom Cabinetry & Storage by Northwood Cabinets
Customized & Built by Cascade West Development
Photography by ExposioHDR Portland
Original Plans by Alan Mascord Design Associates
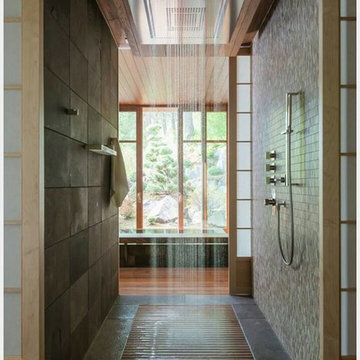
Rainfall Shower
Wedi Waterproof Shower Systems offer reliable, cost-efficient solutions for constructing 100 % waterproof and mold proof showers.
These systems are easy to install and open up a whole new world of design possibilities for showers, wet areas and baths.
Wedi shower systems blend the traditional values of design flexibility and robustness while offering the added benefits that come with state of the art material and manufacturing technologies.
Used in combination with Wedi Building Panels on walls, our shower bases offer an excellent alternative to traditional installation methods.
No more pre-sloping, pan liner cracks or membrane pin holes, clogged drain weep holes and mold growth.
Plus, reduce the traditional installation time and down times for a full shower floor preparation for tiling.
Ironwood Renovation LLC is a Certified Installer for Wedi waterproof shower systems in Snohomish, WA
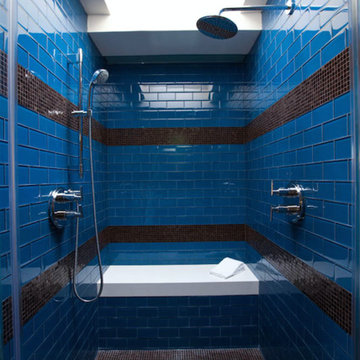
Photo of a mid-sized contemporary master bathroom in San Francisco with flat-panel cabinets, dark wood cabinets, a double shower, brown tile, mosaic tile, porcelain floors, an undermount sink and solid surface benchtops.
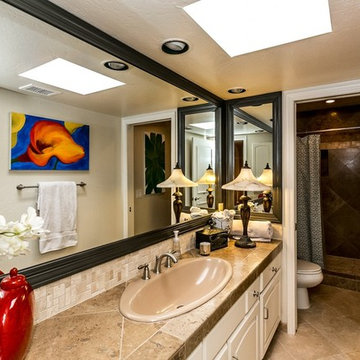
The bathroom vanity countertop, floor tile and shower feature the dark mocha tones of Authentic Durango Noche marble limestone tile. The backsplash is Authentic Durango Ancient Veracruz in a mosaic pattern.
Bathroom Design Ideas with Brown Tile
1