Bathroom Design Ideas with Brown Walls and a Double Vanity
Refine by:
Budget
Sort by:Popular Today
1 - 20 of 599 photos
Item 1 of 3

Custom Surface Solutions (www.css-tile.com) - Owner Craig Thompson (512) 966-8296. This project shows an master bath and bedroom remodel moving shower to tub area and converting shower to walki-n closet, new frameless vanities, LED mirrors, electronic toilet, and miseno plumbing fixtures and sinks.
Shower is 65 x 35 using 12 x 24 porcelain travertine wall tile installed horizontally with aligned tiled and is accented with 9' x 18" herringbone glass accent stripe on the back wall. Walls and shower box are trimmed with Schluter Systems Jolly brushed nickle profile edging. Shower floor is white flat pebble tile. Shower storage consists of a custom 3-shelf shower box with herringbone glass accent. Shelving consists of two Schluter Systems Shelf-N shelves and two Schluter Systems Shelf-E corner shelves.
Bathroom floor is 24 x 24 porcelain travvertine installed using aligned joint pattern. 3 1/2" floor tile wall base with Schluter Jolly brushed nickel profile edge also installed.
Vanity cabinets are Dura Supreme with white gloss finish and soft-close drawers. A matching 30" x 12" over toilet cabint was installed plus a Endura electronic toilet.
Plumbing consists of Misenobrushed nickel shower system with rain shower head and sliding hand-held. Vanity plumbing consists of Miseno brushed nickel single handle faucets and undermount sinks.
Vanity Mirrors are Miseno LED 52 x 36 and 32 x 32.
24" barn door was installed at the bathroom entry and bedroom flooring is 7 x 24 LVP.

Mid-sized contemporary master bathroom in Austin with flat-panel cabinets, light wood cabinets, a freestanding tub, gray tile, marble, brown walls, slate floors, a vessel sink, quartzite benchtops, black floor, white benchtops, a double vanity, a floating vanity, wood, exposed beam, vaulted and wood walls.
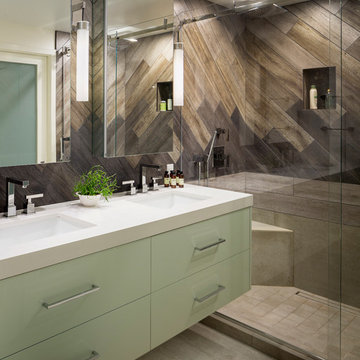
Contemporary 3/4 bathroom in San Francisco with glass-front cabinets, white cabinets, an open shower, brown tile, wood-look tile, brown walls, an integrated sink, solid surface benchtops, a sliding shower screen, white benchtops, a niche, a shower seat, a double vanity, a floating vanity, panelled walls and wood walls.

This composition captures a corner of tranquility where the sleek functionality of modern bathroom fittings blends with the reflective elegance of a well-appointed space. The white porcelain wall-mounted toilet stands as a testament to clean design, its crisp lines echoed by the minimalist flush plate above. To the right, the eye is drawn to the rich contrast of a black towel rail, a reflection mirrored in the mirror wardrobe doors, doubling its visual impact and enhancing the room's sense of space. The subtle interplay of light across the microcement walls and floor adds depth and sophistication, while the strategic lighting accentuates the smooth contours and gentle shadows, creating an atmosphere of calm sophistication.
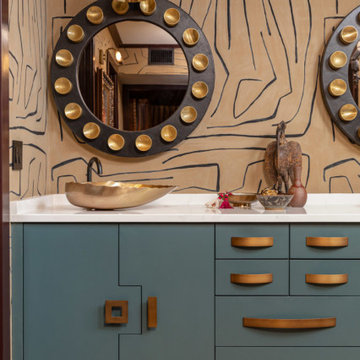
Inspiration for a midcentury bathroom in Miami with flat-panel cabinets, blue cabinets, brown walls, a vessel sink, black floor, white benchtops, a double vanity, a built-in vanity and wallpaper.

Photo of a mid-sized transitional kids bathroom in Moscow with flat-panel cabinets, beige cabinets, an alcove tub, a one-piece toilet, brown tile, ceramic tile, brown walls, ceramic floors, an undermount sink, solid surface benchtops, brown floor, white benchtops, a double vanity, a built-in vanity and exposed beam.

Design ideas for a large modern master wet room bathroom in Omaha with shaker cabinets, brown cabinets, a two-piece toilet, white tile, porcelain floors, an undermount sink, a built-in vanity, vaulted, engineered quartz benchtops, white benchtops, a double vanity, ceramic tile, brown walls, grey floor and an open shower.

Design ideas for a mid-sized modern master bathroom in Los Angeles with flat-panel cabinets, white cabinets, a freestanding tub, an alcove shower, a one-piece toilet, brown tile, brown walls, an undermount sink, quartzite benchtops, brown floor, a hinged shower door, white benchtops, an enclosed toilet, a double vanity, a built-in vanity, wood walls, porcelain tile and porcelain floors.
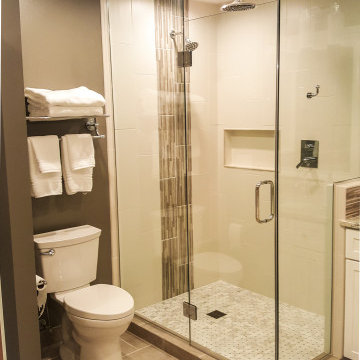
This Mequon master on-suite from the 80's was in serious need of a face lift! While it may be a large bathroom, it certainly was not up to date and did not meet the needs of the client.
We designed a complete gut and re-build including the removal of a window that only looked over the solarium below!
The result is a timeless design that allowed the homeowner to sell his home, after many failed attempts with the old bathroom, and meets the needs of the future buyers!
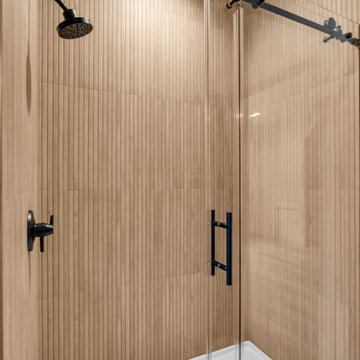
Guest shower
Photo of a large contemporary kids bathroom in Other with flat-panel cabinets, light wood cabinets, an alcove tub, an alcove shower, a two-piece toilet, brown tile, matchstick tile, brown walls, ceramic floors, an undermount sink, quartzite benchtops, white floor, a sliding shower screen, white benchtops, a double vanity and a built-in vanity.
Photo of a large contemporary kids bathroom in Other with flat-panel cabinets, light wood cabinets, an alcove tub, an alcove shower, a two-piece toilet, brown tile, matchstick tile, brown walls, ceramic floors, an undermount sink, quartzite benchtops, white floor, a sliding shower screen, white benchtops, a double vanity and a built-in vanity.
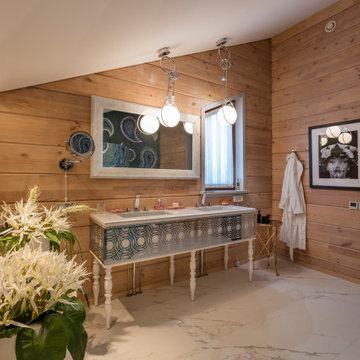
This is an example of a country bathroom in Saint Petersburg with white cabinets, brown walls, an undermount sink, white floor, white benchtops, a double vanity, a freestanding vanity, vaulted and wood walls.
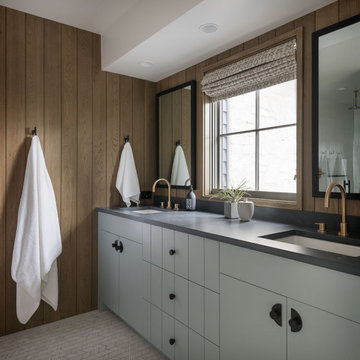
Inspiration for a country bathroom in Seattle with flat-panel cabinets, grey cabinets, brown walls, mosaic tile floors, an undermount sink, white floor, grey benchtops and a double vanity.
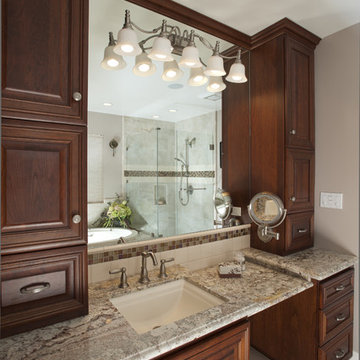
Master bath remodel features a Jacuzzi tub and long counter with vanity area which includes a his & her magnified vanity mirror. | Photo: Mert Carpenter Photography
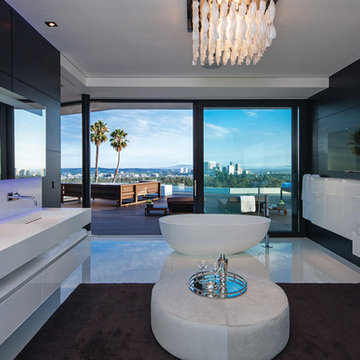
Laurel Way Beverly Hills luxury home spa style primary bathroom. Photo by Art Gray Photography.
Large modern master bathroom in Los Angeles with white cabinets, a freestanding tub, brown walls, an integrated sink, white floor, white benchtops, a double vanity and recessed.
Large modern master bathroom in Los Angeles with white cabinets, a freestanding tub, brown walls, an integrated sink, white floor, white benchtops, a double vanity and recessed.
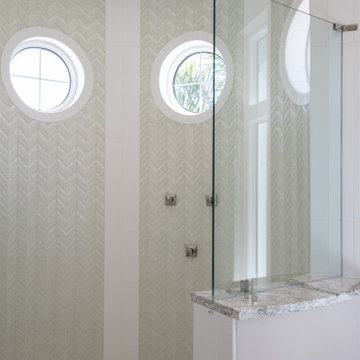
Ground floor primary bathroom unique shower. Porthole windows on each wall flood the shower with light without sacrificing privacy. Rain shower head and second wall mounted shower head. Lovely herringbone laid tile provides texture.
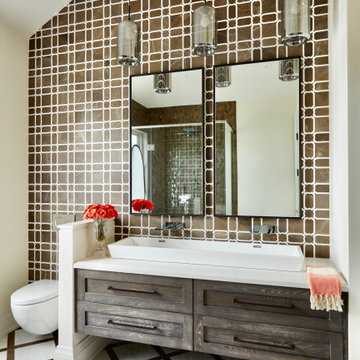
A warm palette, custom tiles and pendant lights create this spa-like master bathroom in a country home
This is an example of a large master bathroom in Toronto with brown cabinets, an alcove shower, a wall-mount toilet, brown tile, marble, brown walls, marble floors, a vessel sink, marble benchtops, multi-coloured floor, a hinged shower door, white benchtops, a double vanity, a floating vanity and shaker cabinets.
This is an example of a large master bathroom in Toronto with brown cabinets, an alcove shower, a wall-mount toilet, brown tile, marble, brown walls, marble floors, a vessel sink, marble benchtops, multi-coloured floor, a hinged shower door, white benchtops, a double vanity, a floating vanity and shaker cabinets.
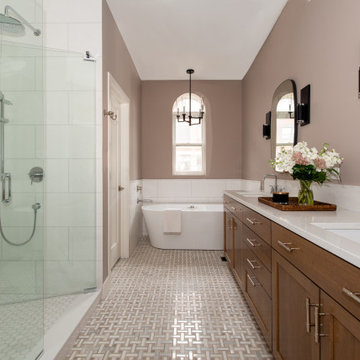
The owners of Grand enlisted the Renovation Sells team to gut their entire 3,000 square foot River North townhouse in preparation for a sale in one year. Renovation Sells redesigned the first floor to create a bright open concept kitchen, dining and living area. The new kitchen layout caters to entertaining. We created fresh yet warm spaces throughout, including a unique design for three separate baths. Patterned tiles stole the show from the first floor powder room, continuing up into the playful guest bathroom and into the sophisticated master bath. The renovation was tied together by using wood and warm tones throughout. Our guess is the owners won’t want to leave!
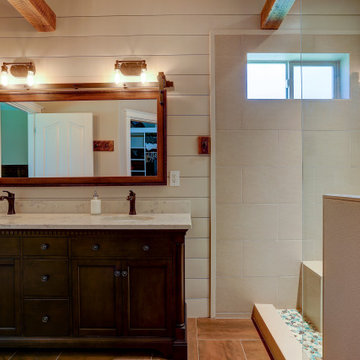
This upscale bathroom renovation has a the feel of a Craftsman home meets Tuscany. The Edison style lighting frames the unique custom barn door sliding mirror. The room is distinguished with white painted shiplap walls.
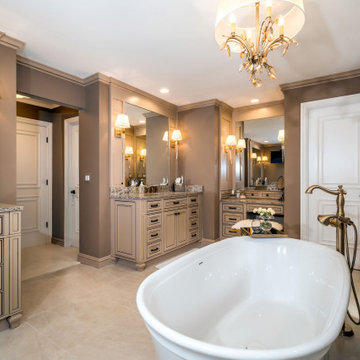
Photo of a traditional master bathroom in Detroit with recessed-panel cabinets, beige cabinets, a freestanding tub, brown walls, beige floor, grey benchtops, a double vanity and a built-in vanity.
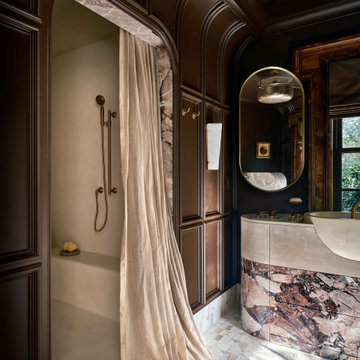
For the Kips Bay Show House Dallas, our studio has envisioned a primary bathroom that is a daring and innovative fusion of ancient Roman bathhouse aesthetics and contemporary elegance.
We enveloped the walls with traditional molding and millwork and ceilings in a rich chocolate hue to ensure the ambience resonates with warmth. A custom trough sink crafted from luxurious limestone plaster commands attention with its sculptural allure.
Bathroom Design Ideas with Brown Walls and a Double Vanity
1