Bathroom Design Ideas with Brown Walls and Beige Floor
Refine by:
Budget
Sort by:Popular Today
1 - 20 of 1,755 photos
Item 1 of 3
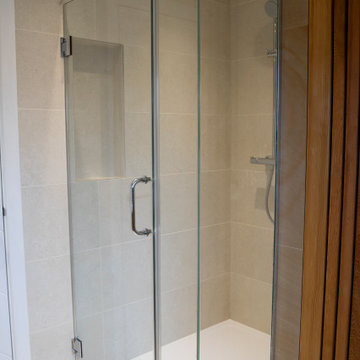
This is an example of a mid-sized scandinavian 3/4 bathroom in Surrey with brown cabinets, an open shower, a wall-mount toilet, beige tile, ceramic tile, brown walls, cement tiles, a wall-mount sink, beige floor, a hinged shower door, a laundry, a single vanity, a freestanding vanity and wood walls.
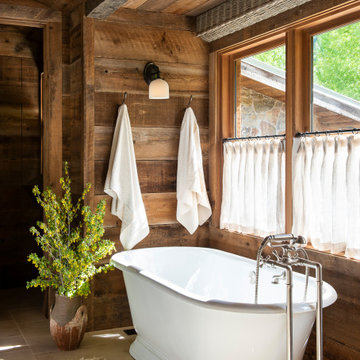
Design ideas for a country master bathroom in Other with a freestanding tub, brown walls and beige floor.
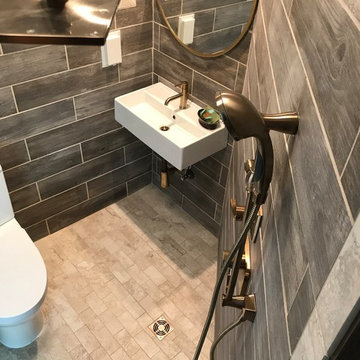
Lee Monarch
Photo of a small modern master wet room bathroom in Other with a two-piece toilet, brown tile, ceramic tile, brown walls, ceramic floors, a wall-mount sink, beige floor and a hinged shower door.
Photo of a small modern master wet room bathroom in Other with a two-piece toilet, brown tile, ceramic tile, brown walls, ceramic floors, a wall-mount sink, beige floor and a hinged shower door.
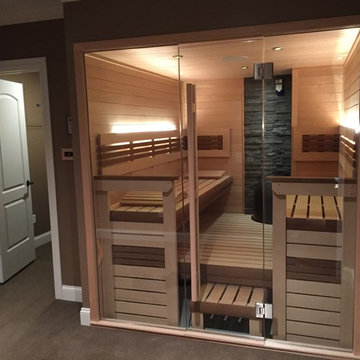
Photo of a large scandinavian wet room bathroom in Detroit with light hardwood floors, with a sauna, beige floor, brown walls and a hinged shower door.
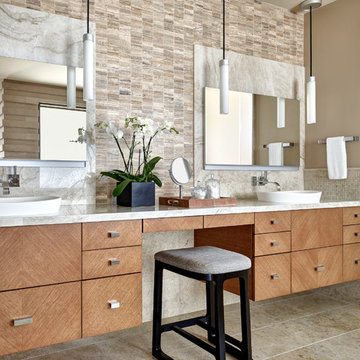
Located near the base of Scottsdale landmark Pinnacle Peak, the Desert Prairie is surrounded by distant peaks as well as boulder conservation easements. This 30,710 square foot site was unique in terrain and shape and was in close proximity to adjacent properties. These unique challenges initiated a truly unique piece of architecture.
Planning of this residence was very complex as it weaved among the boulders. The owners were agnostic regarding style, yet wanted a warm palate with clean lines. The arrival point of the design journey was a desert interpretation of a prairie-styled home. The materials meet the surrounding desert with great harmony. Copper, undulating limestone, and Madre Perla quartzite all blend into a low-slung and highly protected home.
Located in Estancia Golf Club, the 5,325 square foot (conditioned) residence has been featured in Luxe Interiors + Design’s September/October 2018 issue. Additionally, the home has received numerous design awards.
Desert Prairie // Project Details
Architecture: Drewett Works
Builder: Argue Custom Homes
Interior Design: Lindsey Schultz Design
Interior Furnishings: Ownby Design
Landscape Architect: Greey|Pickett
Photography: Werner Segarra
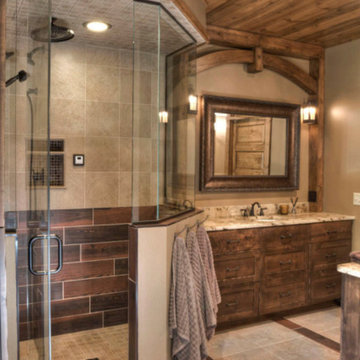
Inspiration for a mid-sized country bathroom in Minneapolis with shaker cabinets, distressed cabinets, a corner shower, a hinged shower door, brown walls and beige floor.
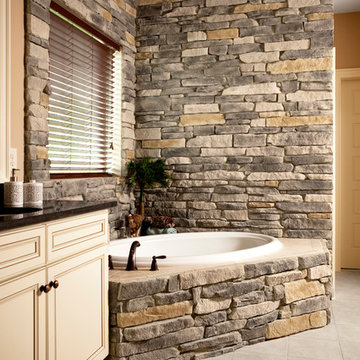
Some have said that our stone veneer is so realistic, you have to turn it over to see that it is manufactured. Our stone siding looks and feels like the real thing because we handcraft each mold to capture every detail and depth of natural stone.
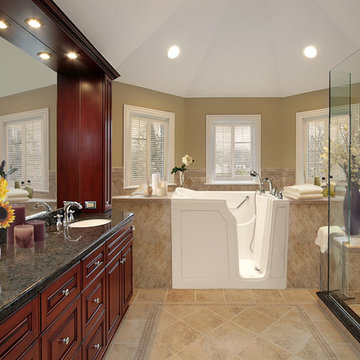
Design ideas for a transitional master bathroom in San Diego with raised-panel cabinets, dark wood cabinets, an alcove tub, a corner shower, brown walls, ceramic floors, an undermount sink, granite benchtops, beige floor, a hinged shower door, brown tile and ceramic tile.
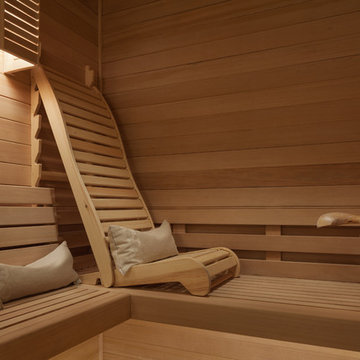
Woodside, CA spa-sauna project is one of our favorites. From the very first moment we realized that meeting customers expectations would be very challenging due to limited timeline but worth of trying at the same time. It was one of the most intense projects which also was full of excitement as we were sure that final results would be exquisite and would make everyone happy.
This sauna was designed and built from the ground up by TBS Construction's team. Goal was creating luxury spa like sauna which would be a personal in-house getaway for relaxation. Result is exceptional. We managed to meet the timeline, deliver quality and make homeowner happy.
TBS Construction is proud being a creator of Atherton Luxury Spa-Sauna.
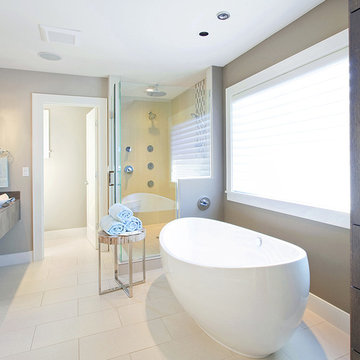
Design ideas for a large contemporary master bathroom in Phoenix with a freestanding tub, a corner shower, beige tile, multi-coloured tile, brown walls, ceramic floors, a vessel sink, tile benchtops, beige floor, a hinged shower door and brown benchtops.

Welcome to a harmonious blend of warmth and contemporary elegance in our latest bathroom design project. This thoughtfully curated space balances modern aesthetics with inviting elements, creating a sanctuary that is both functional and visually appealing.
Key Design Elements:
Brushed Bronze Brassware:
The bathroom features brushed bronze faucets and fixtures, adding a touch of sophistication and warmth. The muted golden tones bring a sense of luxury while seamlessly integrating with the overall design.
Metallic Feature Wall Tile:
A striking metallic feature wall serves as the focal point of the space. The reflective surface adds depth and visual interest, creating a dynamic backdrop that complements the brushed bronze accents throughout the room.
Walk-In Wet Room Tiles Shower:
The shower area is transformed into a luxurious walk-in wet room, enhancing both accessibility and style. Large, neutral-toned tiles create a seamless and spa-like atmosphere, while the open design adds an element of modernity.
Round LED Backlit Mirror:
A round LED backlit mirror takes centre stage above the basin, providing both functional and aesthetic benefits. The soft, diffused lighting not only serves practical purposes but also contributes to the warm and inviting ambiance of the bathroom.
Wall-Mounted Basin Unit and WC:
The basin unit and WC are elegantly integrated into a wall-mounted design, optimizing space and contributing to the contemporary aesthetic. Clean lines and minimalist forms maintain a sense of simplicity, creating a serene atmosphere.
Colour Palette:
A warm and neutral colour palette dominates the space, with earthy tones and soft hues creating a calming environment. This palette enhances the inviting feel of the bathroom while ensuring a timeless appeal.
Accessories and Finishing Touches:
Overall Ambiance:
The resulting bathroom design exudes a sense of contemporary elegance with its brushed bronze accents, metallic feature wall, and modern fixtures. The warm and inviting atmosphere ensures that this space is not just a functional area but a retreat where one can unwind and indulge in a luxurious bathing experience.
This project represents a seamless fusion of functionality and aesthetics, where every design element is carefully chosen to create a bathroom that is both a practical space and a visual delight.
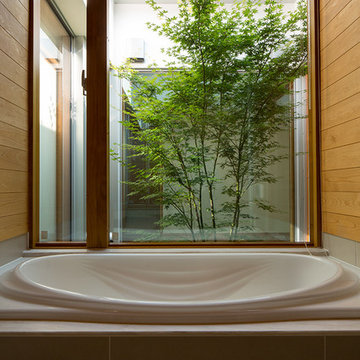
住宅街に位置していてプライバシーを確保しつつ、前庭と中庭の2つの庭を持ち、全ての部屋が明るく開放的になっています。
浴室からも中庭を眺めることができます。
Inspiration for a mid-sized asian master wet room bathroom in Other with an undermount tub, brown walls, porcelain floors, beige floor and a hinged shower door.
Inspiration for a mid-sized asian master wet room bathroom in Other with an undermount tub, brown walls, porcelain floors, beige floor and a hinged shower door.
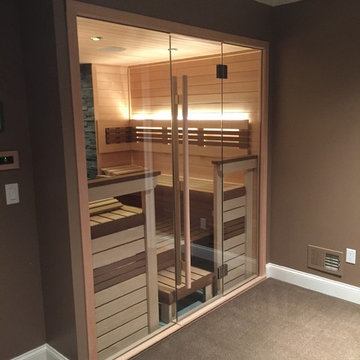
Design ideas for a large scandinavian wet room bathroom in Detroit with light hardwood floors, with a sauna, beige floor, brown walls and a hinged shower door.
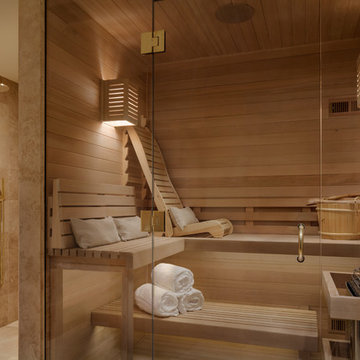
Woodside, CA spa-sauna project is one of our favorites. From the very first moment we realized that meeting customers expectations would be very challenging due to limited timeline but worth of trying at the same time. It was one of the most intense projects which also was full of excitement as we were sure that final results would be exquisite and would make everyone happy.
This sauna was designed and built from the ground up by TBS Construction's team. Goal was creating luxury spa like sauna which would be a personal in-house getaway for relaxation. Result is exceptional. We managed to meet the timeline, deliver quality and make homeowner happy.
TBS Construction is proud being a creator of Atherton Luxury Spa-Sauna.
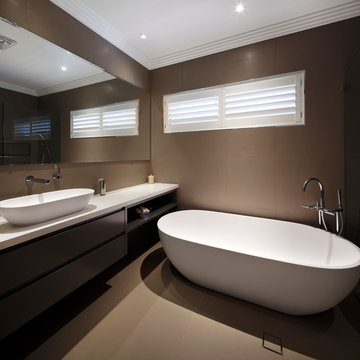
Zeitgeist Photography
Photo of a large contemporary master bathroom in Sydney with open cabinets, brown cabinets, a freestanding tub, brown tile, porcelain tile, brown walls, porcelain floors, a vessel sink, quartzite benchtops, beige floor and white benchtops.
Photo of a large contemporary master bathroom in Sydney with open cabinets, brown cabinets, a freestanding tub, brown tile, porcelain tile, brown walls, porcelain floors, a vessel sink, quartzite benchtops, beige floor and white benchtops.
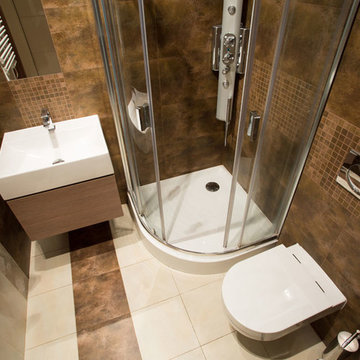
Small contemporary 3/4 bathroom in Toronto with flat-panel cabinets, medium wood cabinets, a corner shower, a wall-mount toilet, brown tile, ceramic tile, brown walls, ceramic floors, a wall-mount sink, beige floor and a sliding shower screen.
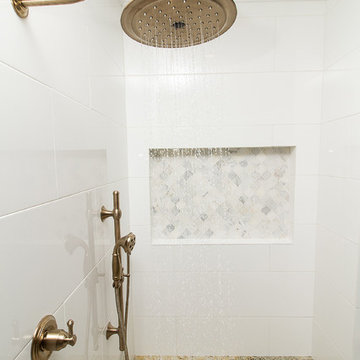
Designed By: Robby & Lisa Griffin
Photos By: Desired Photo
Mid-sized traditional master bathroom in Houston with recessed-panel cabinets, white cabinets, an alcove tub, a curbless shower, white tile, porcelain tile, brown walls, porcelain floors, an undermount sink, granite benchtops, beige floor and a hinged shower door.
Mid-sized traditional master bathroom in Houston with recessed-panel cabinets, white cabinets, an alcove tub, a curbless shower, white tile, porcelain tile, brown walls, porcelain floors, an undermount sink, granite benchtops, beige floor and a hinged shower door.
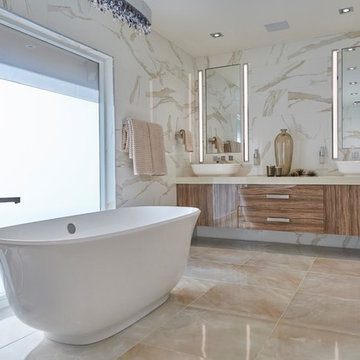
This is an example of a mid-sized contemporary master bathroom in Miami with flat-panel cabinets, brown cabinets, a freestanding tub, white tile, a vessel sink, beige floor, marble, brown walls and marble floors.
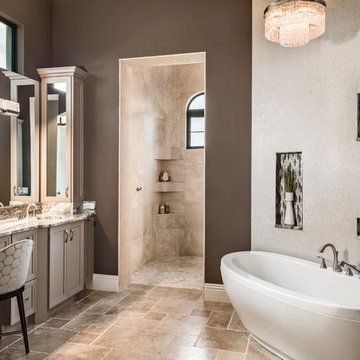
Jenifer Davison, Interior Designer
Amber Frederiksen, Photographer
Inspiration for a mid-sized transitional master bathroom in Miami with a freestanding tub, brown walls, porcelain floors, marble benchtops, shaker cabinets, brown cabinets, beige tile, beige floor and multi-coloured benchtops.
Inspiration for a mid-sized transitional master bathroom in Miami with a freestanding tub, brown walls, porcelain floors, marble benchtops, shaker cabinets, brown cabinets, beige tile, beige floor and multi-coloured benchtops.
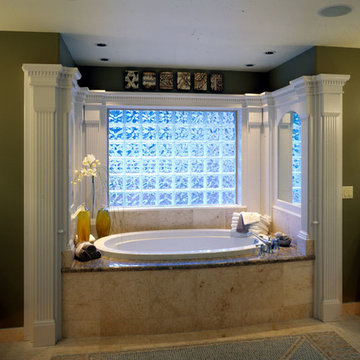
Inspiration for a mid-sized traditional master bathroom in Atlanta with recessed-panel cabinets, white cabinets, a drop-in tub, brown walls, ceramic floors, an undermount sink, granite benchtops and beige floor.
Bathroom Design Ideas with Brown Walls and Beige Floor
1