Bathroom Design Ideas with Brown Walls and Grey Benchtops
Refine by:
Budget
Sort by:Popular Today
1 - 20 of 295 photos
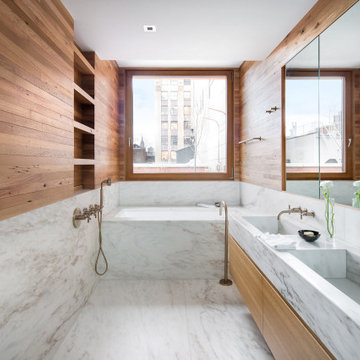
A high performance tilt and turn window brings light and natural ventilation into this modern bathroom in Manhattan,.
Design ideas for a large modern master bathroom in New York with flat-panel cabinets, light wood cabinets, an undermount tub, an alcove shower, gray tile, marble, brown walls, marble floors, an integrated sink, marble benchtops, white floor, a hinged shower door and grey benchtops.
Design ideas for a large modern master bathroom in New York with flat-panel cabinets, light wood cabinets, an undermount tub, an alcove shower, gray tile, marble, brown walls, marble floors, an integrated sink, marble benchtops, white floor, a hinged shower door and grey benchtops.
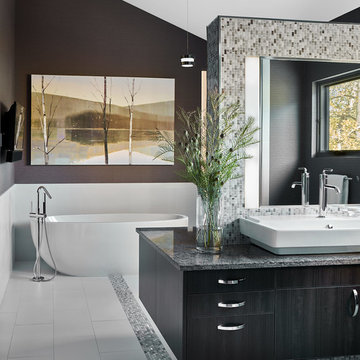
David Patterson Photography
Inspiration for a large country master bathroom in Denver with flat-panel cabinets, dark wood cabinets, a freestanding tub, white tile, porcelain tile, brown walls, porcelain floors, a vessel sink, granite benchtops, white floor and grey benchtops.
Inspiration for a large country master bathroom in Denver with flat-panel cabinets, dark wood cabinets, a freestanding tub, white tile, porcelain tile, brown walls, porcelain floors, a vessel sink, granite benchtops, white floor and grey benchtops.
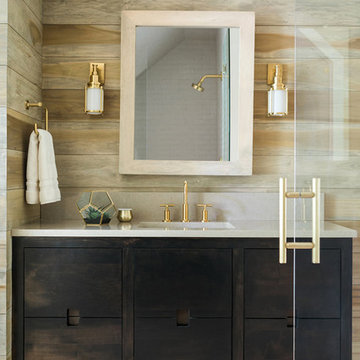
Photo of a mid-sized beach style master bathroom in Atlanta with flat-panel cabinets, dark wood cabinets, brown walls, an undermount sink, granite benchtops, multi-coloured floor and grey benchtops.
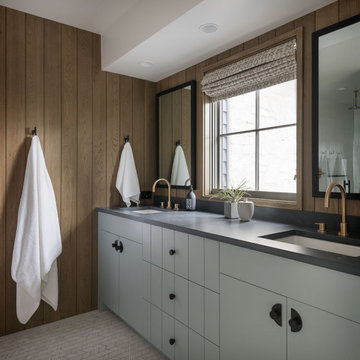
Inspiration for a country bathroom in Seattle with flat-panel cabinets, grey cabinets, brown walls, mosaic tile floors, an undermount sink, white floor, grey benchtops and a double vanity.
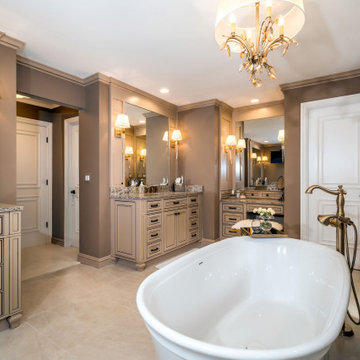
Photo of a traditional master bathroom in Detroit with recessed-panel cabinets, beige cabinets, a freestanding tub, brown walls, beige floor, grey benchtops, a double vanity and a built-in vanity.
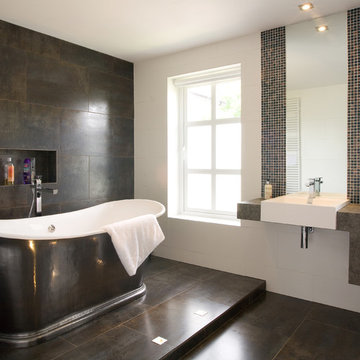
Luxury freestanding pewter bath tub
Imagetext Photography
Inspiration for a large contemporary master bathroom in Sussex with a freestanding tub, a wall-mount toilet, brown tile, porcelain tile, brown walls, porcelain floors, a wall-mount sink, open cabinets, grey cabinets, an open shower, granite benchtops, brown floor, an open shower and grey benchtops.
Inspiration for a large contemporary master bathroom in Sussex with a freestanding tub, a wall-mount toilet, brown tile, porcelain tile, brown walls, porcelain floors, a wall-mount sink, open cabinets, grey cabinets, an open shower, granite benchtops, brown floor, an open shower and grey benchtops.
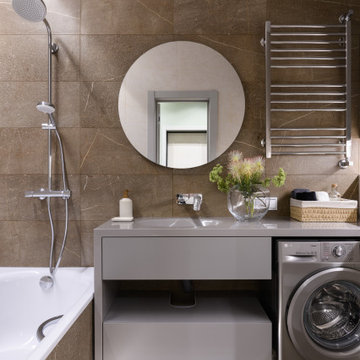
This is an example of a mid-sized contemporary master bathroom in Novosibirsk with flat-panel cabinets, grey cabinets, an undermount tub, a wall-mount toilet, brown tile, ceramic tile, brown walls, porcelain floors, an integrated sink, solid surface benchtops, brown floor, grey benchtops, a laundry, a single vanity and a floating vanity.
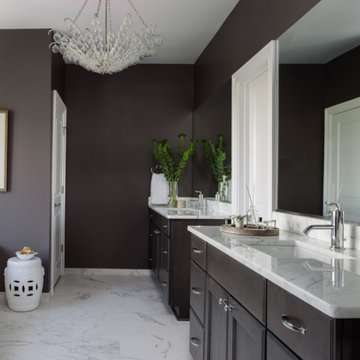
Inspiration for a mid-sized transitional master bathroom in DC Metro with shaker cabinets, medium wood cabinets, brown walls, an undermount sink, grey floor, grey benchtops, a single vanity and a built-in vanity.
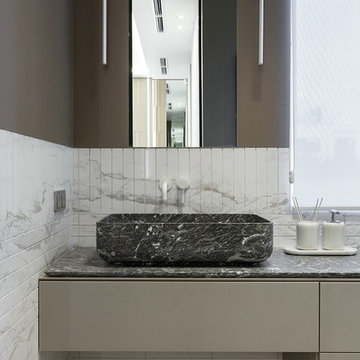
Проект был создан и полностью реализован командой Suite n.7.
Фотограф: Иван Сорокин.
Design ideas for a contemporary bathroom in Saint Petersburg with marble, marble benchtops, grey benchtops, brown walls, flat-panel cabinets, brown cabinets, white tile, a vessel sink and brown floor.
Design ideas for a contemporary bathroom in Saint Petersburg with marble, marble benchtops, grey benchtops, brown walls, flat-panel cabinets, brown cabinets, white tile, a vessel sink and brown floor.

The brief was for an alluring and glamorous looking interior
A bathroom which could allow the homeowner couple to use at the same time.
Mirrors were important to them, and they also asked for a full-length mirror to be incorporated somewhere in the space.
The previous bathroom lacked storage, so I designed wall to wall drawers below the vanity and higher up cabinetry accessed on the sides this meant they could still have glamourous looking mirrors without loosing wall storage.
The clients wanted double basins and for the showers to face each other. They also liked the idea of a rain head so a large flush mounted rainhead was designed within the shower area. There are two separate access doors which lead into the shower so they can access their own side of the shower. The shower waste has been replaced with a double drain with a singular tiled cover – located to suite the plumbing requirements of the existing concrete floor. The clients liked the warmth of the remaining existing timber floor, so this remained but was refinished.
The shower floor and benchtops have been made out the same large sheet porcelain to keep creating a continuous look to the space.
Extra thought was put towards the specification of the asymmetrical basins and side placement of the mixer taps to ensure more usable space was available whilst using the basin.
The dark navy-stained wire brushed timber veneer cabinetry, dark metal looking tiles, stone walls and timber floor ensure textural layers are achieved.
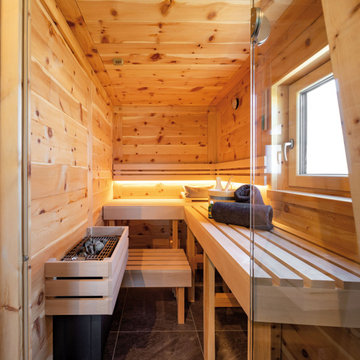
Nach eigenen Wünschen der Baufamilie stimmig kombiniert, nutzt Haus Aschau Aspekte traditioneller, klassischer und moderner Elemente als Basis. Sowohl bei der Raumanordnung als auch bei der architektonischen Gestaltung von Baukörper und Fenstergrafik setzt es dabei individuelle Akzente.
So fällt der großzügige Bereich im Erdgeschoss für Wohnen, Essen und Kochen auf. Ergänzt wird er durch die üppige Terrasse mit Ausrichtung nach Osten und Süden – für hohe Aufenthaltsqualität zu jeder Tageszeit.
Das Obergeschoss bildet eine Regenerations-Oase mit drei Kinderzimmern, großem Wellnessbad inklusive Sauna und verbindendem Luftraum über beide Etagen.
Größe, Proportionen und Anordnung der Fenster unterstreichen auf der weißen Putzfassade die attraktive Gesamterscheinung.
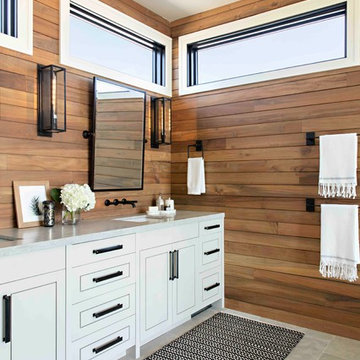
Transitional bathroom in San Diego with white cabinets, brown tile, brown walls, an undermount sink, grey floor and grey benchtops.
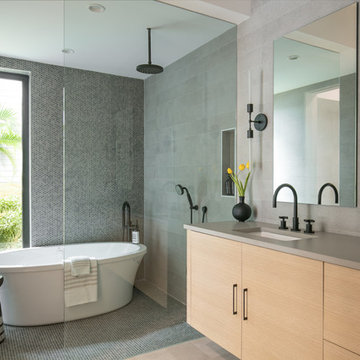
Ryan Gamma Photography
Design ideas for a contemporary master wet room bathroom in Tampa with flat-panel cabinets, light wood cabinets, a freestanding tub, an undermount sink, grey floor, an open shower, brown walls, mosaic tile floors and grey benchtops.
Design ideas for a contemporary master wet room bathroom in Tampa with flat-panel cabinets, light wood cabinets, a freestanding tub, an undermount sink, grey floor, an open shower, brown walls, mosaic tile floors and grey benchtops.
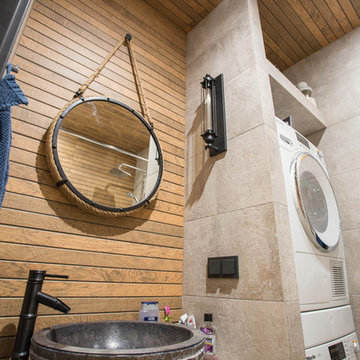
Design ideas for a mid-sized industrial master bathroom in Saint Petersburg with flat-panel cabinets, grey cabinets, an alcove tub, a shower/bathtub combo, gray tile, porcelain tile, brown walls, porcelain floors, a vessel sink, tile benchtops, grey floor, a shower curtain and grey benchtops.
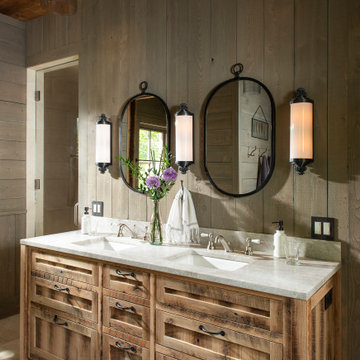
Country master bathroom in Other with shaker cabinets, distressed cabinets, brown walls, an undermount sink, beige floor and grey benchtops.
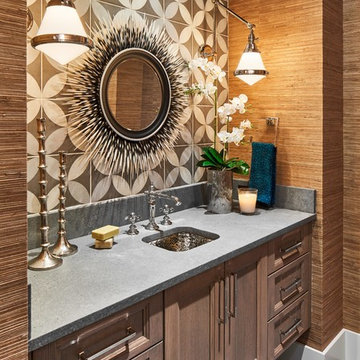
Mediterranean bathroom in Austin with recessed-panel cabinets, dark wood cabinets, multi-coloured tile, cement tile, brown walls, an undermount sink, grey floor and grey benchtops.
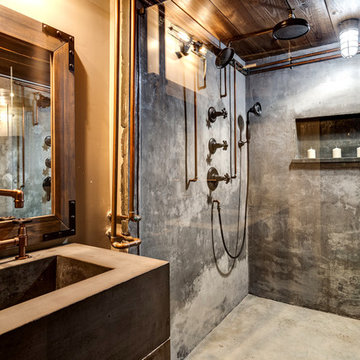
Dan Settle Photography
Inspiration for an industrial master bathroom in Atlanta with concrete floors, concrete benchtops, grey benchtops, flat-panel cabinets, grey cabinets, a curbless shower, brown walls, an integrated sink, grey floor and an open shower.
Inspiration for an industrial master bathroom in Atlanta with concrete floors, concrete benchtops, grey benchtops, flat-panel cabinets, grey cabinets, a curbless shower, brown walls, an integrated sink, grey floor and an open shower.
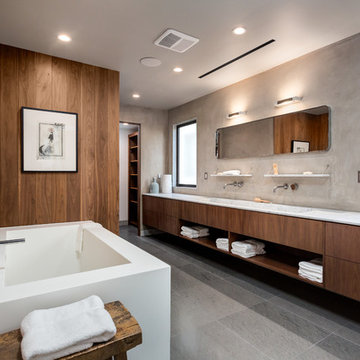
Clark Dugger Photography
Design ideas for a large contemporary master bathroom in Los Angeles with flat-panel cabinets, dark wood cabinets, a freestanding tub, gray tile, brown walls, a trough sink, grey floor, grey benchtops and porcelain floors.
Design ideas for a large contemporary master bathroom in Los Angeles with flat-panel cabinets, dark wood cabinets, a freestanding tub, gray tile, brown walls, a trough sink, grey floor, grey benchtops and porcelain floors.

Inspiration for a mid-sized transitional master bathroom in London with shaker cabinets, brown cabinets, a drop-in tub, an open shower, a wall-mount toilet, brown tile, porcelain tile, brown walls, porcelain floors, a vessel sink, marble benchtops, brown floor, a hinged shower door, grey benchtops, a single vanity and a floating vanity.
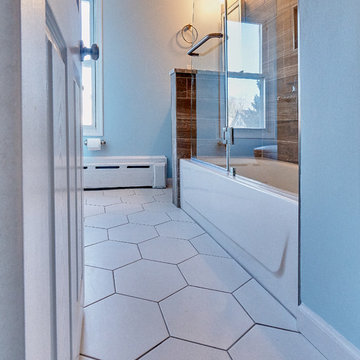
Mid-sized transitional kids bathroom with recessed-panel cabinets, medium wood cabinets, a corner tub, a shower/bathtub combo, a two-piece toilet, brown tile, porcelain tile, brown walls, porcelain floors, an undermount sink, limestone benchtops, grey floor, an open shower and grey benchtops.
Bathroom Design Ideas with Brown Walls and Grey Benchtops
1