Bathroom Design Ideas with Porcelain Tile and Brown Walls
Refine by:
Budget
Sort by:Popular Today
1 - 20 of 3,110 photos
Item 1 of 3

Custom Surface Solutions (www.css-tile.com) - Owner Craig Thompson (512) 966-8296. This project shows an master bath and bedroom remodel moving shower to tub area and converting shower to walki-n closet, new frameless vanities, LED mirrors, electronic toilet, and miseno plumbing fixtures and sinks.
Shower is 65 x 35 using 12 x 24 porcelain travertine wall tile installed horizontally with aligned tiled and is accented with 9' x 18" herringbone glass accent stripe on the back wall. Walls and shower box are trimmed with Schluter Systems Jolly brushed nickle profile edging. Shower floor is white flat pebble tile. Shower storage consists of a custom 3-shelf shower box with herringbone glass accent. Shelving consists of two Schluter Systems Shelf-N shelves and two Schluter Systems Shelf-E corner shelves.
Bathroom floor is 24 x 24 porcelain travvertine installed using aligned joint pattern. 3 1/2" floor tile wall base with Schluter Jolly brushed nickel profile edge also installed.
Vanity cabinets are Dura Supreme with white gloss finish and soft-close drawers. A matching 30" x 12" over toilet cabint was installed plus a Endura electronic toilet.
Plumbing consists of Misenobrushed nickel shower system with rain shower head and sliding hand-held. Vanity plumbing consists of Miseno brushed nickel single handle faucets and undermount sinks.
Vanity Mirrors are Miseno LED 52 x 36 and 32 x 32.
24" barn door was installed at the bathroom entry and bedroom flooring is 7 x 24 LVP.
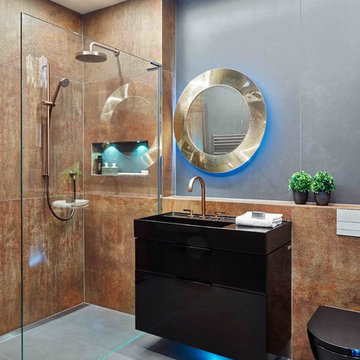
This opulent shower room design is a great example of Industrial Luxe - The corten effect, large format, wall tiles give an industrial feel whilst the copper and gold accessories against black cabinetry and sanitaryware add a touch of glamour and luxury. Designed by David Aspinall, Design Director at Sapphire Spaces, Exeter. Photography by Nicholas Yarsley
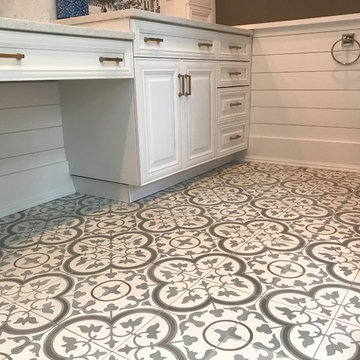
This Moroccan style flooring gives this clean updated bathroom a bohemian feel.
Inspiration for a mid-sized contemporary master bathroom in New York with raised-panel cabinets, white cabinets, a freestanding tub, a corner shower, gray tile, porcelain tile, brown walls, ceramic floors, an undermount sink, multi-coloured floor, a hinged shower door and beige benchtops.
Inspiration for a mid-sized contemporary master bathroom in New York with raised-panel cabinets, white cabinets, a freestanding tub, a corner shower, gray tile, porcelain tile, brown walls, ceramic floors, an undermount sink, multi-coloured floor, a hinged shower door and beige benchtops.
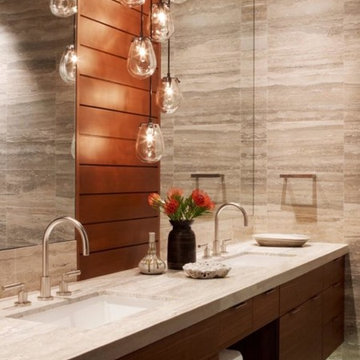
This is an example of a large contemporary master bathroom in Boston with flat-panel cabinets, dark wood cabinets, brown tile, porcelain tile, brown walls, porcelain floors, an undermount sink and quartzite benchtops.
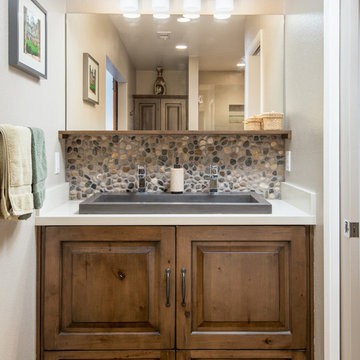
This master bathroom was completely redesigned and relocation of drains and removal and rebuilding of walls was done to complete a new layout. For the entrance barn doors were installed which really give this space the rustic feel. The main feature aside from the entrance is the freestanding tub located in the center of this master suite with a tiled bench built off the the side. The vanity is a Knotty Alder wood cabinet with a driftwood finish from Sollid Cabinetry. The 4" backsplash is a four color blend pebble rock from Emser Tile. The counter top is a remnant from Pental Quartz in "Alpine". The walk in shower features a corner bench and all tile used in this space is a 12x24 pe tuscania laid vertically. The shower also features the Emser Rivera pebble as the shower pan an decorative strip on the shower wall that was used as the backsplash in the vanity area.
Photography by Scott Basile
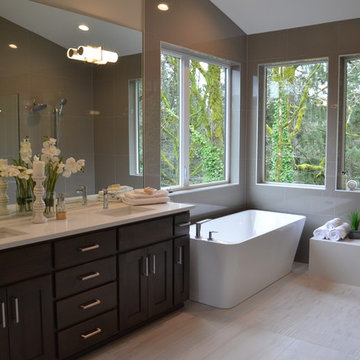
Inspiration for a mid-sized contemporary master bathroom in Portland with recessed-panel cabinets, black cabinets, a freestanding tub, a curbless shower, a one-piece toilet, brown tile, porcelain tile, brown walls, porcelain floors, an undermount sink, engineered quartz benchtops, grey floor, an open shower and white benchtops.
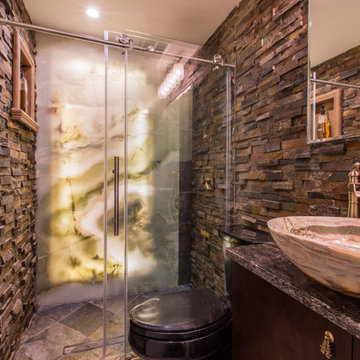
Photo of a mid-sized country 3/4 bathroom in New York with flat-panel cabinets, dark wood cabinets, an alcove shower, a two-piece toilet, brown tile, gray tile, porcelain tile, brown walls, ceramic floors, a vessel sink and granite benchtops.
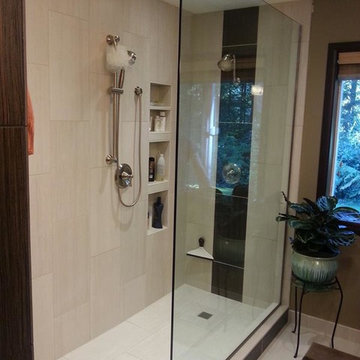
Photo of a large modern master bathroom in Seattle with an open shower, beige tile, porcelain tile, brown walls and porcelain floors.
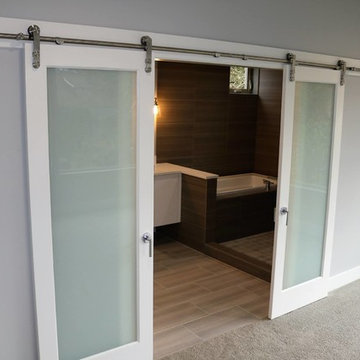
Mid-sized contemporary master bathroom in Orange County with flat-panel cabinets, white cabinets, a drop-in tub, an open shower, brown tile, gray tile, porcelain tile, brown walls, porcelain floors and solid surface benchtops.

Welcome to a harmonious blend of warmth and contemporary elegance in our latest bathroom design project. This thoughtfully curated space balances modern aesthetics with inviting elements, creating a sanctuary that is both functional and visually appealing.
Key Design Elements:
Brushed Bronze Brassware:
The bathroom features brushed bronze faucets and fixtures, adding a touch of sophistication and warmth. The muted golden tones bring a sense of luxury while seamlessly integrating with the overall design.
Metallic Feature Wall Tile:
A striking metallic feature wall serves as the focal point of the space. The reflective surface adds depth and visual interest, creating a dynamic backdrop that complements the brushed bronze accents throughout the room.
Walk-In Wet Room Tiles Shower:
The shower area is transformed into a luxurious walk-in wet room, enhancing both accessibility and style. Large, neutral-toned tiles create a seamless and spa-like atmosphere, while the open design adds an element of modernity.
Round LED Backlit Mirror:
A round LED backlit mirror takes centre stage above the basin, providing both functional and aesthetic benefits. The soft, diffused lighting not only serves practical purposes but also contributes to the warm and inviting ambiance of the bathroom.
Wall-Mounted Basin Unit and WC:
The basin unit and WC are elegantly integrated into a wall-mounted design, optimizing space and contributing to the contemporary aesthetic. Clean lines and minimalist forms maintain a sense of simplicity, creating a serene atmosphere.
Colour Palette:
A warm and neutral colour palette dominates the space, with earthy tones and soft hues creating a calming environment. This palette enhances the inviting feel of the bathroom while ensuring a timeless appeal.
Accessories and Finishing Touches:
Overall Ambiance:
The resulting bathroom design exudes a sense of contemporary elegance with its brushed bronze accents, metallic feature wall, and modern fixtures. The warm and inviting atmosphere ensures that this space is not just a functional area but a retreat where one can unwind and indulge in a luxurious bathing experience.
This project represents a seamless fusion of functionality and aesthetics, where every design element is carefully chosen to create a bathroom that is both a practical space and a visual delight.

Design ideas for a mid-sized modern master bathroom in London with shaker cabinets, brown cabinets, an open shower, a wall-mount toilet, brown tile, porcelain tile, brown walls, porcelain floors, a vessel sink, marble benchtops, brown floor, a hinged shower door, grey benchtops, a single vanity and a floating vanity.
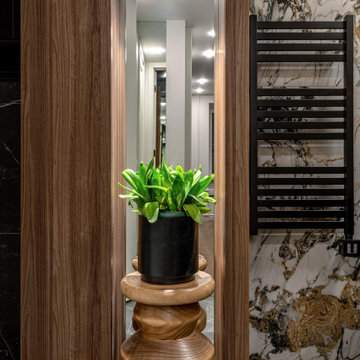
В сан/узле использован крупноформатный керамогранит под дерево в сочетании с черным мрамором.
This is an example of a small transitional 3/4 bathroom in Moscow with glass-front cabinets, black cabinets, an alcove shower, a wall-mount toilet, brown tile, porcelain tile, brown walls, porcelain floors, a wall-mount sink, glass benchtops, black floor, a hinged shower door, black benchtops, an enclosed toilet, a single vanity, a floating vanity and decorative wall panelling.
This is an example of a small transitional 3/4 bathroom in Moscow with glass-front cabinets, black cabinets, an alcove shower, a wall-mount toilet, brown tile, porcelain tile, brown walls, porcelain floors, a wall-mount sink, glass benchtops, black floor, a hinged shower door, black benchtops, an enclosed toilet, a single vanity, a floating vanity and decorative wall panelling.
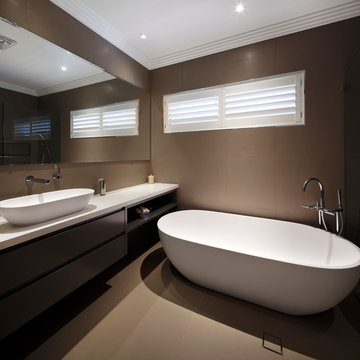
Zeitgeist Photography
Photo of a large contemporary master bathroom in Sydney with open cabinets, brown cabinets, a freestanding tub, brown tile, porcelain tile, brown walls, porcelain floors, a vessel sink, quartzite benchtops, beige floor and white benchtops.
Photo of a large contemporary master bathroom in Sydney with open cabinets, brown cabinets, a freestanding tub, brown tile, porcelain tile, brown walls, porcelain floors, a vessel sink, quartzite benchtops, beige floor and white benchtops.
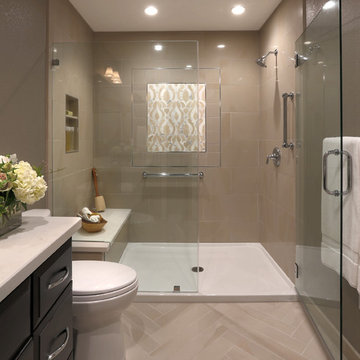
Photo of a mid-sized transitional master bathroom in San Francisco with recessed-panel cabinets, black cabinets, a corner shower, a one-piece toilet, porcelain tile, porcelain floors, an undermount sink, quartzite benchtops and brown walls.
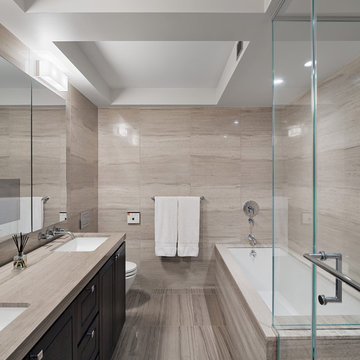
Andrew Rugge/archphoto
Inspiration for a mid-sized transitional master bathroom in New York with dark wood cabinets, an undermount tub, a corner shower, beige tile, porcelain tile, brown walls, porcelain floors, an undermount sink and engineered quartz benchtops.
Inspiration for a mid-sized transitional master bathroom in New York with dark wood cabinets, an undermount tub, a corner shower, beige tile, porcelain tile, brown walls, porcelain floors, an undermount sink and engineered quartz benchtops.
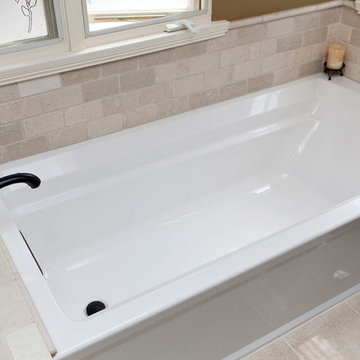
Traditional style bathroom with a three wall aclove tub, porcelain tile surround, antique finished fixtures and tile floors.
Inspiration for a traditional bathroom in Los Angeles with an alcove tub, beige tile, porcelain tile and brown walls.
Inspiration for a traditional bathroom in Los Angeles with an alcove tub, beige tile, porcelain tile and brown walls.
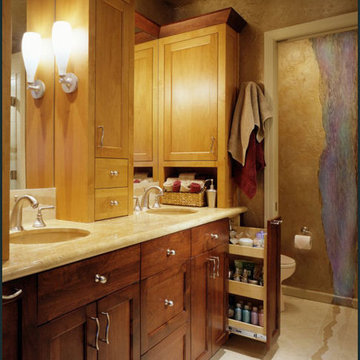
The homeowners requested more and better storage for their remodeled bathroom, and they got it! Two pull-out base pantries and three wall cabinets make all of their personal-care products accessible. The original shower was transformed into a linen closet, and a custom storage cabinet was added above the toilet, for backup tissue and miscellaneous storage. The wall finish is a metallic bronze with a custom stylized waterfall mural.
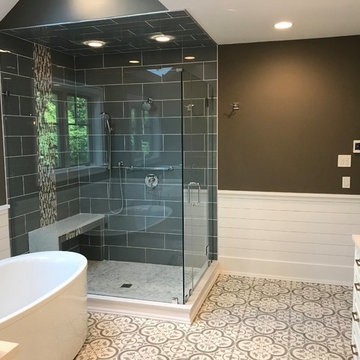
A large walk-in shower in ceramic tile with a glass tile accent. Traditional shower head and handheld spray for easy cleaning.
Inspiration for a mid-sized contemporary master bathroom in New York with raised-panel cabinets, white cabinets, a freestanding tub, a corner shower, gray tile, porcelain tile, brown walls, ceramic floors, an undermount sink, multi-coloured floor, a hinged shower door and beige benchtops.
Inspiration for a mid-sized contemporary master bathroom in New York with raised-panel cabinets, white cabinets, a freestanding tub, a corner shower, gray tile, porcelain tile, brown walls, ceramic floors, an undermount sink, multi-coloured floor, a hinged shower door and beige benchtops.
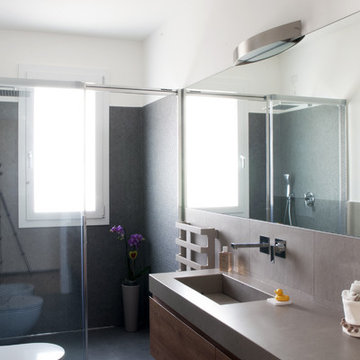
Design ideas for a mid-sized contemporary 3/4 bathroom in Other with a curbless shower, a two-piece toilet, brown tile, porcelain tile, brown walls, porcelain floors, an integrated sink, grey floor, a sliding shower screen and brown benchtops.
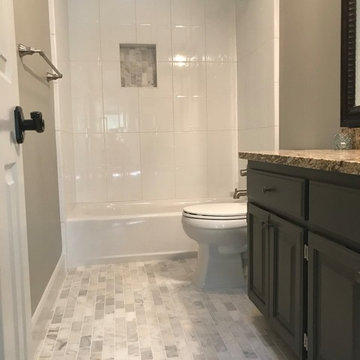
Inspiration for a mid-sized transitional 3/4 bathroom in Austin with raised-panel cabinets, brown cabinets, an alcove tub, a shower/bathtub combo, white tile, porcelain tile, brown walls, marble floors, granite benchtops, grey floor and brown benchtops.
Bathroom Design Ideas with Porcelain Tile and Brown Walls
1