Bathroom Design Ideas with Brown Walls and Wallpaper
Refine by:
Budget
Sort by:Popular Today
1 - 15 of 15 photos
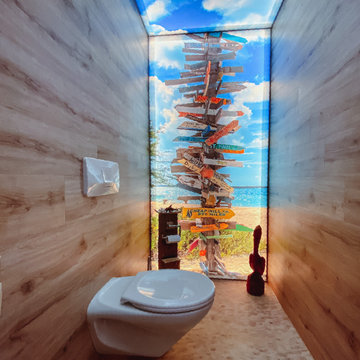
Design ideas for a small contemporary master bathroom in Frankfurt with brown walls, linoleum floors, grey floor, wallpaper and wallpaper.
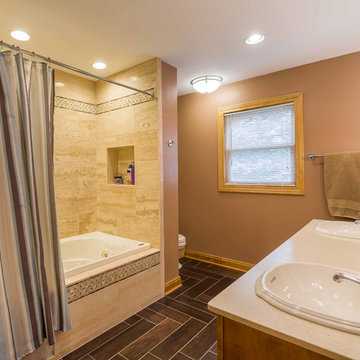
Photo of a mid-sized transitional master bathroom in Chicago with louvered cabinets, light wood cabinets, a drop-in tub, an alcove shower, a one-piece toilet, brown tile, ceramic tile, brown walls, porcelain floors, a drop-in sink, onyx benchtops, blue floor, a shower curtain, beige benchtops, a double vanity, a freestanding vanity, wallpaper and wallpaper.
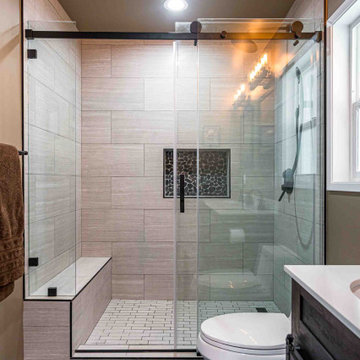
Are you looking for a new construction project that is both modern and unique? Consider a complete home addition build that includes a stunning bedroom with navy blue walls and hardwood flooring, creating a peaceful atmosphere for rest and relaxation. Adjoining this room is a bathroom that features a sleek, hardwood vanity with double sinks and black fixtures, adding a touch of sophistication to your daily routine. The modern design continues with a sliding glass shower door and a niche that features a stunning tile design that will leave you in awe. With this construction project, your home will be the envy of the neighborhood and the perfect oasis for you and your loved ones to call home.
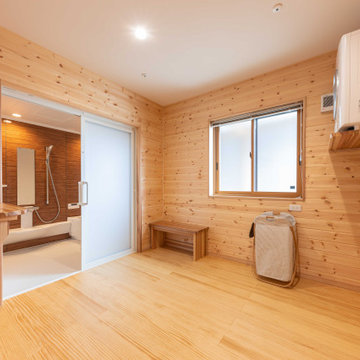
6畳もある広い脱衣所です。
壁は一面板張りとし、脱衣所兼休憩スペースとなりました。
大家族分の洗濯をまかなうため、大きタイプのガス乾燥機
を設置し、カウンターにはテレビを置けるように造作。テレビは造作ベンチからも、子供たちが浴室からも見れるように設計しています。
天井には物干しを取り付けられるようにして、大量の洗濯物をそのばで干せるように工夫。
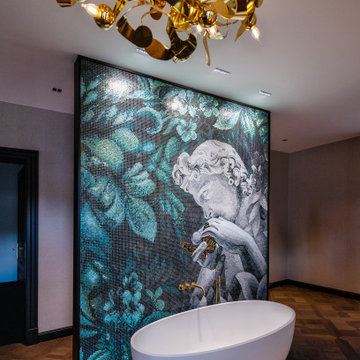
Photo of an expansive traditional master wet room bathroom in Other with flat-panel cabinets, green cabinets, a freestanding tub, green tile, mosaic tile, brown walls, dark hardwood floors, a vessel sink, marble benchtops, brown floor, black benchtops, a double vanity, a floating vanity and wallpaper.
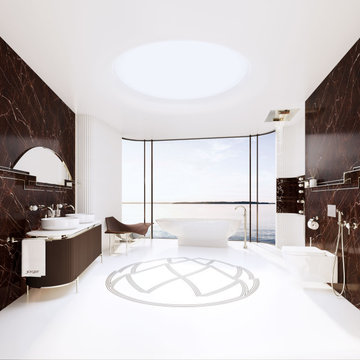
Bathroom with wall-washbasin mixer. Free standing bathtub with tub/shower mixeer for supply pipes. Shower area with concealed wall thermostat and rain heaven and w.c. area with ablution spray combination from the series "Belledor" in polished nickel.
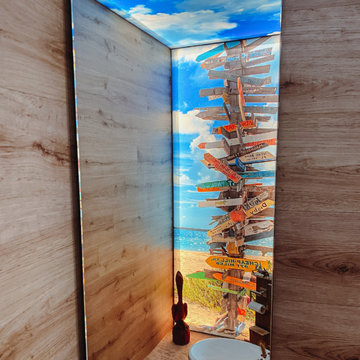
Photo of a small contemporary master bathroom in Frankfurt with a wall-mount toilet, brown walls, linoleum floors, a vessel sink, wood benchtops, grey floor, grey benchtops, a built-in vanity, wallpaper and wallpaper.
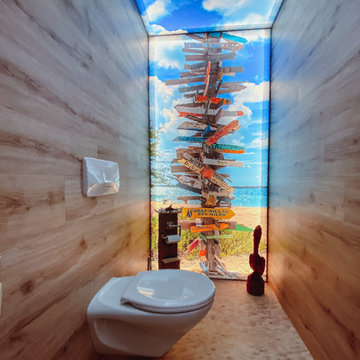
This is an example of a small contemporary master bathroom in Frankfurt with a wall-mount toilet, brown walls, linoleum floors, grey floor, wallpaper and wallpaper.

Inspiration for a small contemporary master bathroom in Frankfurt with a wall-mount toilet, brown walls, linoleum floors, a vessel sink, wood benchtops, grey floor, grey benchtops, a built-in vanity, wallpaper and wallpaper.
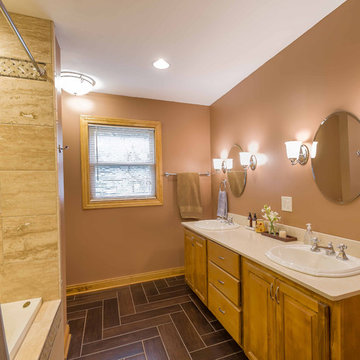
Inspiration for a mid-sized transitional master bathroom in Chicago with louvered cabinets, light wood cabinets, a drop-in tub, an alcove shower, a one-piece toilet, brown tile, ceramic tile, brown walls, porcelain floors, a drop-in sink, onyx benchtops, blue floor, a shower curtain, beige benchtops, a double vanity, a freestanding vanity, wallpaper and wallpaper.
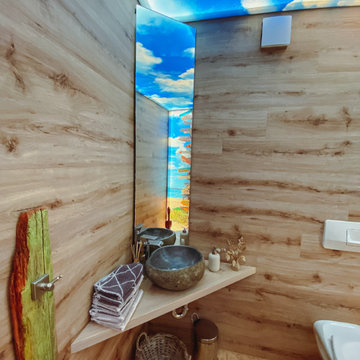
Small contemporary master bathroom in Frankfurt with a wall-mount toilet, brown walls, linoleum floors, a vessel sink, wood benchtops, grey floor, grey benchtops, a built-in vanity, wallpaper and wallpaper.
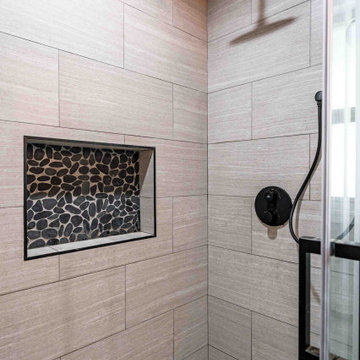
Are you looking for a new construction project that is both modern and unique? Consider a complete home addition build that includes a stunning bedroom with navy blue walls and hardwood flooring, creating a peaceful atmosphere for rest and relaxation. Adjoining this room is a bathroom that features a sleek, hardwood vanity with double sinks and black fixtures, adding a touch of sophistication to your daily routine. The modern design continues with a sliding glass shower door and a niche that features a stunning tile design that will leave you in awe. With this construction project, your home will be the envy of the neighborhood and the perfect oasis for you and your loved ones to call home.
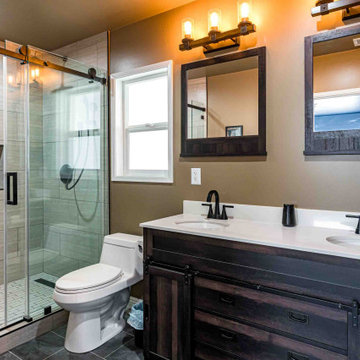
Are you looking for a new construction project that is both modern and unique? Consider a complete home addition build that includes a stunning bedroom with navy blue walls and hardwood flooring, creating a peaceful atmosphere for rest and relaxation. Adjoining this room is a bathroom that features a sleek, hardwood vanity with double sinks and black fixtures, adding a touch of sophistication to your daily routine. The modern design continues with a sliding glass shower door and a niche that features a stunning tile design that will leave you in awe. With this construction project, your home will be the envy of the neighborhood and the perfect oasis for you and your loved ones to call home.
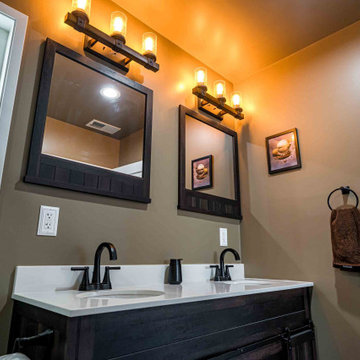
Are you looking for a new construction project that is both modern and unique? Consider a complete home addition build that includes a stunning bedroom with navy blue walls and hardwood flooring, creating a peaceful atmosphere for rest and relaxation. Adjoining this room is a bathroom that features a sleek, hardwood vanity with double sinks and black fixtures, adding a touch of sophistication to your daily routine. The modern design continues with a sliding glass shower door and a niche that features a stunning tile design that will leave you in awe. With this construction project, your home will be the envy of the neighborhood and the perfect oasis for you and your loved ones to call home.
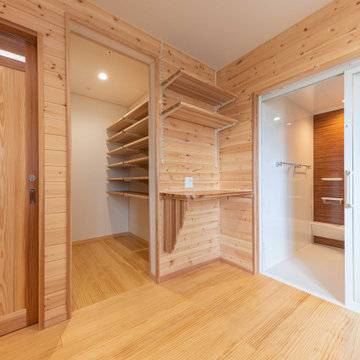
6畳もある広い脱衣所です。
壁は一面板張りとし、脱衣所兼休憩スペースとなりました。
大家族分の洗濯をまかなうため、大きタイプのガス乾燥機
を設置し、カウンターにはテレビを置けるように造作。テレビは造作ベンチからも、子供たちが浴室からも見れるように設計しています。
天井には物干しを取り付けられるようにして、大量の洗濯物をそのばで干せるように工夫。
Bathroom Design Ideas with Brown Walls and Wallpaper
1