Bathroom Design Ideas with Brown Walls
Refine by:
Budget
Sort by:Popular Today
61 - 80 of 15,116 photos
Item 1 of 2
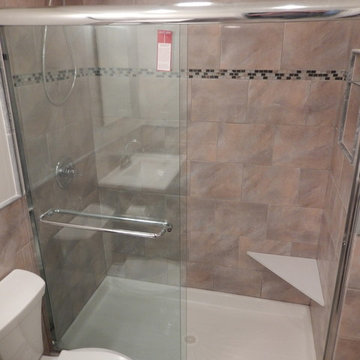
Inspiration for a small 3/4 bathroom in New York with an integrated sink, flat-panel cabinets, dark wood cabinets, engineered quartz benchtops, an alcove shower, a two-piece toilet, brown tile, ceramic tile, brown walls and ceramic floors.
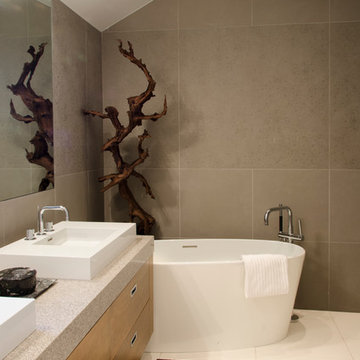
Lawrence Song & Reid Balthaser
Inspiration for a small contemporary master bathroom in Denver with a vessel sink, flat-panel cabinets, medium wood cabinets, a freestanding tub, brown tile and brown walls.
Inspiration for a small contemporary master bathroom in Denver with a vessel sink, flat-panel cabinets, medium wood cabinets, a freestanding tub, brown tile and brown walls.
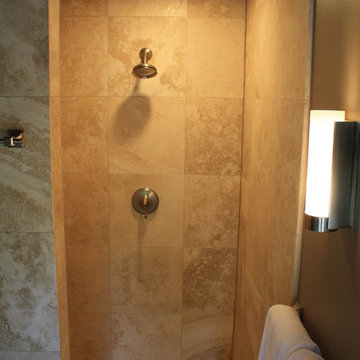
Mid-sized traditional bathroom in Philadelphia with an undermount sink, flat-panel cabinets, dark wood cabinets, a drop-in tub, an open shower, a two-piece toilet, brown tile, porcelain tile, brown walls and travertine floors.
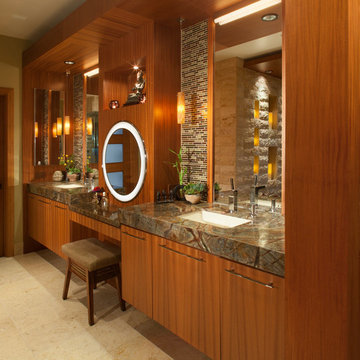
“It doesn’t take much imagination to pretend you are taking a bath in a rainforest.”
- San Diego Home/Garden Lifestyles Magazine
August 2013
James Brady Photography
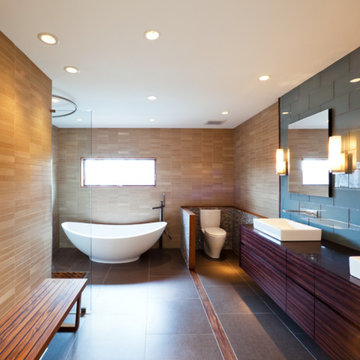
A soothing palate of materials were chosen and assembled using highly refined details and precise craftsmanship to define the space and draw the eye around the room. Figured teak floor inlays demarcate space and relate texturally to the adjacent tile. The custom designed rosewood vanity with mitered top elongates the room and contrasts the glass tile above. An adjacent custom teak bench with rosewood inlay furthers the palate and compliments the inlayed shower pan which creates a seamless transition from wet to dry spaces. Beautifully milled glass, hardware and rectilinear tapware are precisely aligned in the space contrasting softer sculptural elements such as the white shell tub and porcelain sinks.
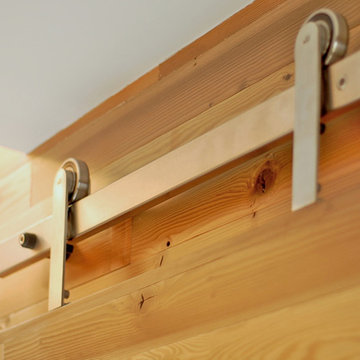
Small bath remodel inspired by Japanese Bath houses. Wood for walls was salvaged from a dock found in the Willamette River in Portland, Or.
Jeff Stern/In Situ Architecture
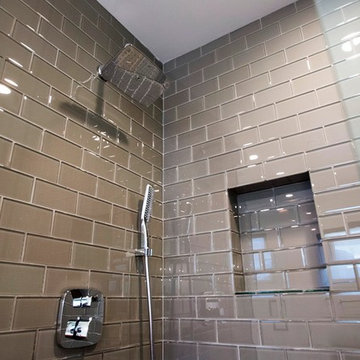
Glass Tile Shower Walls and Porcelain Floor Tile from Imperial Tile & Stone
Designed by SharpLife Designs
Mid-sized modern master bathroom in Los Angeles with a corner shower, brown tile, glass tile, brown walls and porcelain floors.
Mid-sized modern master bathroom in Los Angeles with a corner shower, brown tile, glass tile, brown walls and porcelain floors.
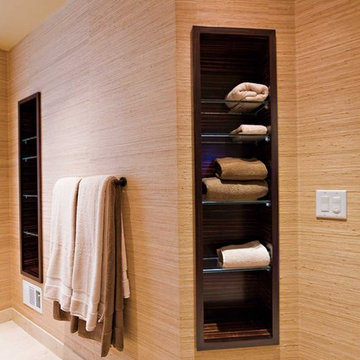
Towel Storage Niche: Towel storage made of Macassar Ebony veneer cabinetry with glass shelves. Wall covering by Larsen Fabrics purchased at Cowtan & Tout, San Francisco
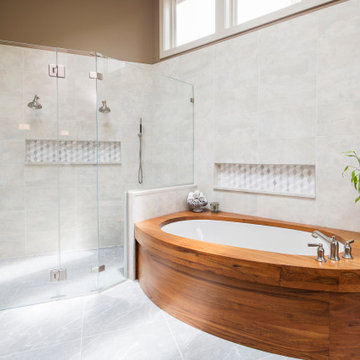
Modern master bathroom with teak bathtub, curbless shower with glass door and wall, ceramic tile flooring and walls, and brown wall color.
Photo of a modern master bathroom in Baltimore with a drop-in tub, a curbless shower, white tile, ceramic tile, brown walls, ceramic floors, grey floor and a hinged shower door.
Photo of a modern master bathroom in Baltimore with a drop-in tub, a curbless shower, white tile, ceramic tile, brown walls, ceramic floors, grey floor and a hinged shower door.
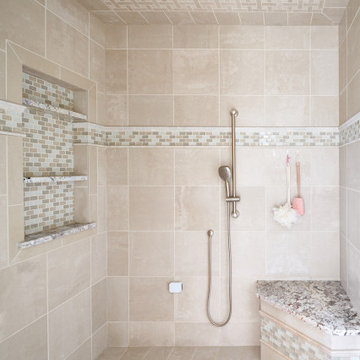
Photo of a large traditional master bathroom in Other with beaded inset cabinets, beige cabinets, a claw-foot tub, a corner shower, a one-piece toilet, beige tile, porcelain tile, brown walls, porcelain floors, an undermount sink, granite benchtops, beige floor, a hinged shower door, beige benchtops, a shower seat, a double vanity, a built-in vanity and vaulted.
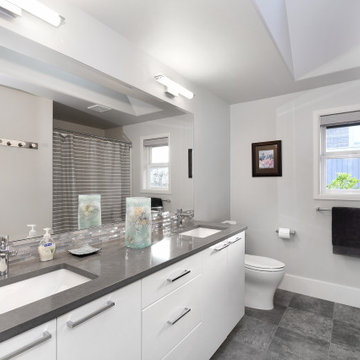
Design ideas for a large contemporary 3/4 bathroom in Seattle with flat-panel cabinets, white cabinets, a two-piece toilet, brown walls, porcelain floors, an undermount sink, grey floor, grey benchtops, a double vanity and a built-in vanity.
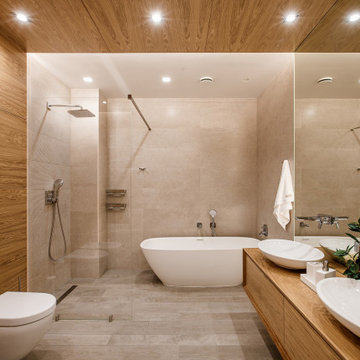
This is an example of a large contemporary master wet room bathroom in Yekaterinburg with flat-panel cabinets, beige cabinets, a freestanding tub, a wall-mount toilet, beige tile, porcelain tile, brown walls, a vessel sink, wood benchtops, grey floor, an open shower and beige benchtops.
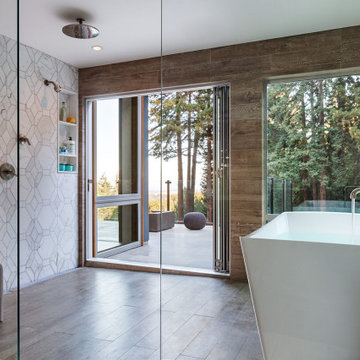
Design ideas for a large midcentury master wet room bathroom in San Francisco with flat-panel cabinets, dark wood cabinets, a freestanding tub, gray tile, white tile, marble, brown walls, medium hardwood floors, an undermount sink, quartzite benchtops, brown floor, an open shower and white benchtops.
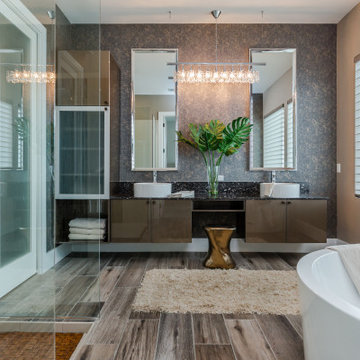
Design ideas for a contemporary master bathroom in Tampa with flat-panel cabinets, brown cabinets, a freestanding tub, an open shower, beige tile, brown walls, a vessel sink, brown floor, an open shower, black benchtops, wood-look tile, a double vanity and a floating vanity.
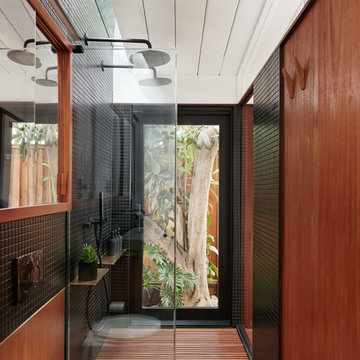
Jean Bai / Konstrukt Photo
Photo of an asian 3/4 bathroom in San Francisco with a double shower, a one-piece toilet, black tile, brown walls and an open shower.
Photo of an asian 3/4 bathroom in San Francisco with a double shower, a one-piece toilet, black tile, brown walls and an open shower.
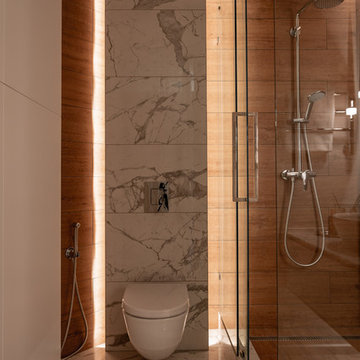
Millimetrika дизайн бюро
Архитектор Иван Чирков
Дизайнер Елена Чиркова
фотограф Вячеслав Ефимов
Однокомнатная квартира в центре Екатеринбурга площадью 50 квадратных метров от бюро MILLIMETRIKA.
Планировка выстроена таким образом, что в однокомнатной квартире уместились комфортная зона кухни, гостиная и спальня с гардеробом.
Пространство квартиры сформировано 2-мя сопрягающимися через стекло кубами. В первом кубе размещена спальня и гардероб. Второй куб в шпоне американского ореха. Одна из его стен образует объем с кухонным оборудованием, другая, обращённая к дивану, служит экраном для телевизора. За стеклом, соединяющим эти кубы, располагается санузел, который инсолируется естественным светом.
За счет опуска куба спальни, стеклянной перегородки санузла и атмосферного освещения удалось добиться эффекта единого «неба» над всей квартирой. Отделка пола керамогранитом под каррарский мрамор в холле перетекает в санузел, а затем на кухню. Эти решения создают целостный неделимый облик всех функциональных зон интерьера.
Пространство несет в себе образ состояния уральской осенней природы. Скалы, осенний лес, стаи улетающих птиц. Все это запечатлено в деталях и отделочных материалах интерьера квартиры.
Строительные работы заняли примерно полгода. Была произведена реконструкция квартиры с полной перепланировкой. Интерьер выдержан в авторской стилистике бюро Миллиметрика. Это отразилось на выборе материалов — все они подобраны в соответствии с образом решением. Сложные оттенки пожухшей листвы, припыленных скал, каррарский мрамор, древесина ореха. Птицы в полете, широко раскинувшие крылья над обеденной и тв зоной вот-вот улетят на юг, это серия светильников Night birds, "ночные птицы" дизайнера Бориса Климека. Композиция на стене напротив острова кухни из светящихся колец выполнена индивидуально по авторскому эскизу.
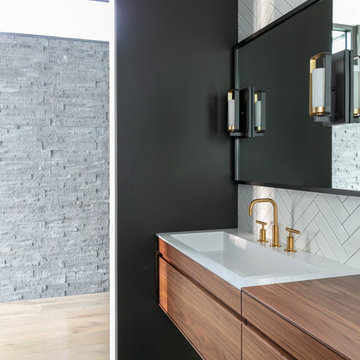
SeaThru is a new, waterfront, modern home. SeaThru was inspired by the mid-century modern homes from our area, known as the Sarasota School of Architecture.
This homes designed to offer more than the standard, ubiquitous rear-yard waterfront outdoor space. A central courtyard offer the residents a respite from the heat that accompanies west sun, and creates a gorgeous intermediate view fro guest staying in the semi-attached guest suite, who can actually SEE THROUGH the main living space and enjoy the bay views.
Noble materials such as stone cladding, oak floors, composite wood louver screens and generous amounts of glass lend to a relaxed, warm-contemporary feeling not typically common to these types of homes.
Photos by Ryan Gamma Photography
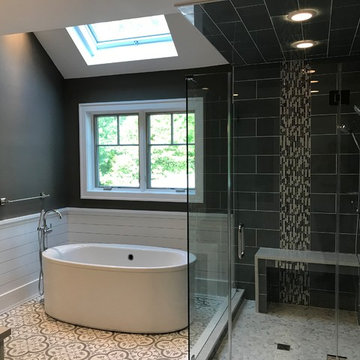
Exuding simple sophistication, this bathroom features a free standing tub and walk in shower with all of the natural light a homeowner could ask fo. A large skylight directly above it and a double glass window facing directly into the private backyard.
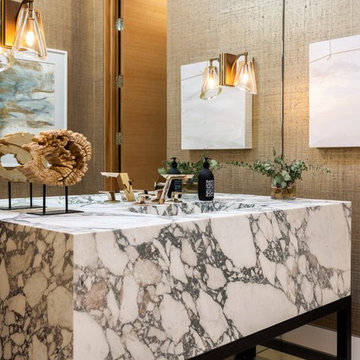
powder room
This is an example of a mid-sized contemporary 3/4 bathroom in Orange County with brown walls, an integrated sink, beige floor, multi-coloured benchtops, open cabinets, black cabinets and granite benchtops.
This is an example of a mid-sized contemporary 3/4 bathroom in Orange County with brown walls, an integrated sink, beige floor, multi-coloured benchtops, open cabinets, black cabinets and granite benchtops.
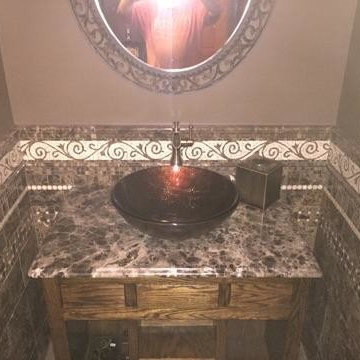
Dark Emperador marble on the walls and vanity top creates this stunning, monochromatic retreat.
This is an example of a mid-sized traditional master bathroom in New York with furniture-like cabinets, brown cabinets, an alcove shower, brown tile, marble, brown walls, porcelain floors, a vessel sink, marble benchtops, brown floor and an open shower.
This is an example of a mid-sized traditional master bathroom in New York with furniture-like cabinets, brown cabinets, an alcove shower, brown tile, marble, brown walls, porcelain floors, a vessel sink, marble benchtops, brown floor and an open shower.
Bathroom Design Ideas with Brown Walls
4