Bathroom Design Ideas with Brown Walls
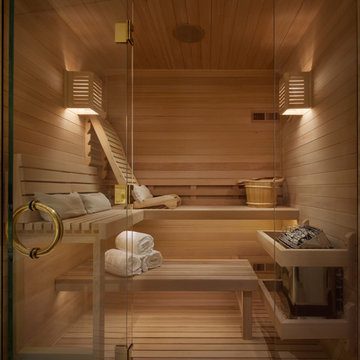
Woodside, CA spa-sauna project is one of our favorites. From the very first moment we realized that meeting customers expectations would be very challenging due to limited timeline but worth of trying at the same time. It was one of the most intense projects which also was full of excitement as we were sure that final results would be exquisite and would make everyone happy.
This sauna was designed and built from the ground up by TBS Construction's team. Goal was creating luxury spa like sauna which would be a personal in-house getaway for relaxation. Result is exceptional. We managed to meet the timeline, deliver quality and make homeowner happy.
TBS Construction is proud being a creator of Atherton Luxury Spa-Sauna.
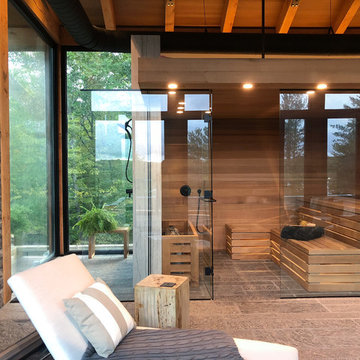
Photo of a large country bathroom in Toronto with grey floor, a curbless shower, brown walls, with a sauna and a hinged shower door.
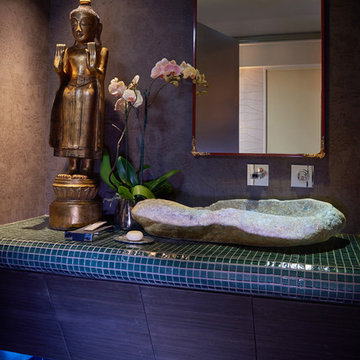
Peter Christiansen Valli
Inspiration for a small eclectic powder room in Los Angeles with flat-panel cabinets, dark wood cabinets, green tile, marble floors, a vessel sink, brown walls, mosaic tile and tile benchtops.
Inspiration for a small eclectic powder room in Los Angeles with flat-panel cabinets, dark wood cabinets, green tile, marble floors, a vessel sink, brown walls, mosaic tile and tile benchtops.
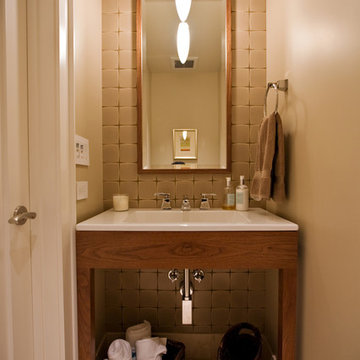
Powder room with table style vanity that was fabricated in our exclusive Bay Area cabinet shop. Ann Sacks Clodagh Shield tiled wall adds interest to this very small powder room that had previously been a hallway closet.
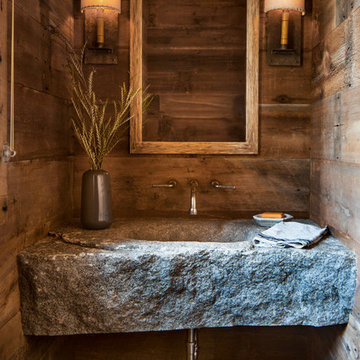
Design ideas for a small country powder room in Other with brown walls, granite benchtops, blue floor, an integrated sink and grey benchtops.
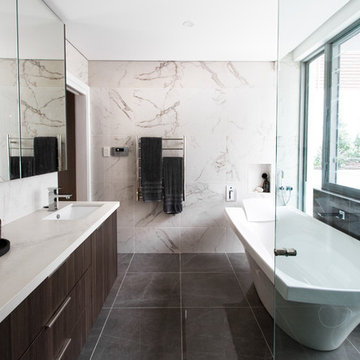
This is an example of a large contemporary master bathroom in Sydney with flat-panel cabinets, white cabinets, a freestanding tub, brown walls, ceramic floors, a drop-in sink, a double shower, a one-piece toilet, marble, marble benchtops, black floor and a hinged shower door.
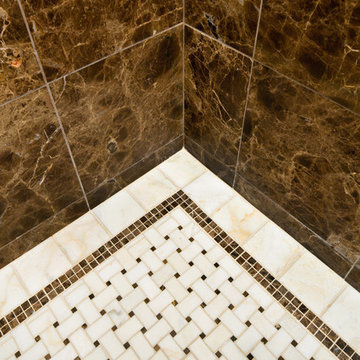
Design and Construction Management by: Harmoni Designs, LLC.
Photographer: Scott Pease, Pease Photography
Photo of a small traditional master bathroom in Cleveland with an undermount sink, raised-panel cabinets, dark wood cabinets, solid surface benchtops, an open shower, a two-piece toilet, beige tile, brown walls and marble floors.
Photo of a small traditional master bathroom in Cleveland with an undermount sink, raised-panel cabinets, dark wood cabinets, solid surface benchtops, an open shower, a two-piece toilet, beige tile, brown walls and marble floors.
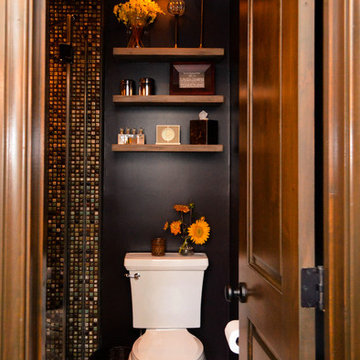
Painting small spaces in dark colors actually makes them appear larger. Floating shelves and an open vanity lend a feeling of airiness to this restroom.
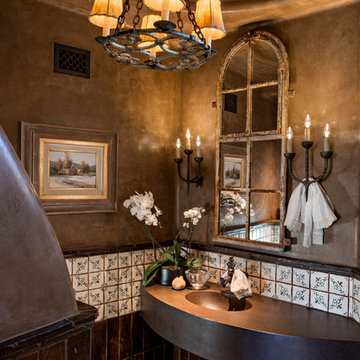
Southwestern style powder room with integrated sink and textured walls.
Architect: Urban Design Associates
Builder: R-Net Custom Homes
Interiors: Billie Springer
Photography: Thompson Photographic
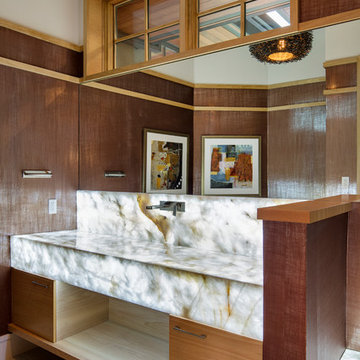
Architectural Designer: Bruce Lenzen Design/Build - Interior Designer: Ann Ludwig - Photo: Spacecrafting Photography
This is an example of a mid-sized contemporary 3/4 bathroom in Minneapolis with an undermount sink, flat-panel cabinets, light wood cabinets, quartzite benchtops, beige tile, stone tile, brown walls and porcelain floors.
This is an example of a mid-sized contemporary 3/4 bathroom in Minneapolis with an undermount sink, flat-panel cabinets, light wood cabinets, quartzite benchtops, beige tile, stone tile, brown walls and porcelain floors.
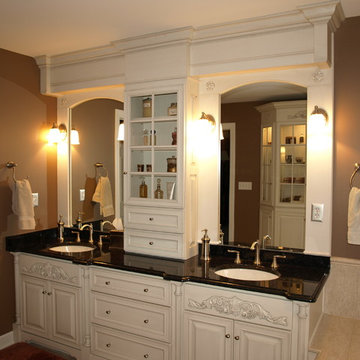
Dave Albertson
Inspiration for a mid-sized traditional master bathroom in New York with an undermount sink, raised-panel cabinets, white cabinets, beige tile, ceramic tile, brown walls and porcelain floors.
Inspiration for a mid-sized traditional master bathroom in New York with an undermount sink, raised-panel cabinets, white cabinets, beige tile, ceramic tile, brown walls and porcelain floors.
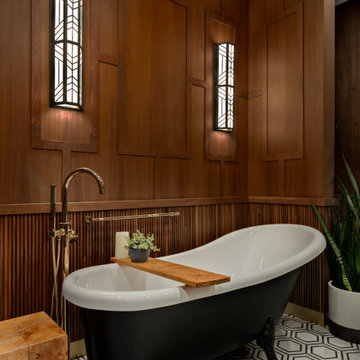
Arts and crafts master bathroom in Calgary with a claw-foot tub, mosaic tile floors, multi-coloured floor, panelled walls, wood walls and brown walls.
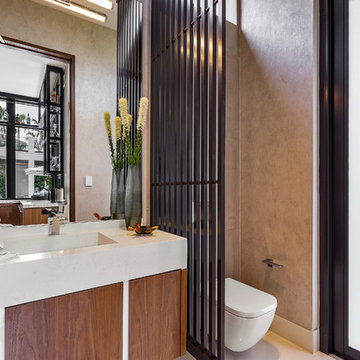
Fully integrated Signature Estate featuring Creston controls and Crestron panelized lighting, and Crestron motorized shades and draperies, whole-house audio and video, HVAC, voice and video communication atboth both the front door and gate. Modern, warm, and clean-line design, with total custom details and finishes. The front includes a serene and impressive atrium foyer with two-story floor to ceiling glass walls and multi-level fire/water fountains on either side of the grand bronze aluminum pivot entry door. Elegant extra-large 47'' imported white porcelain tile runs seamlessly to the rear exterior pool deck, and a dark stained oak wood is found on the stairway treads and second floor. The great room has an incredible Neolith onyx wall and see-through linear gas fireplace and is appointed perfectly for views of the zero edge pool and waterway. The center spine stainless steel staircase has a smoked glass railing and wood handrail.

This is an example of a large transitional master bathroom in Houston with brown walls, light hardwood floors, brown floor, light wood cabinets, a freestanding tub, an alcove shower, gray tile, a drop-in sink, a hinged shower door, an enclosed toilet and a built-in vanity.
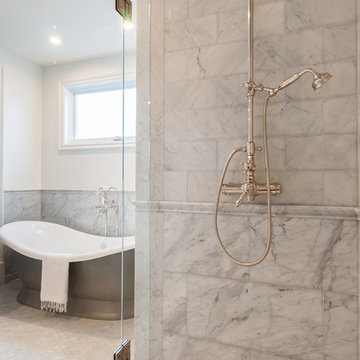
Design ideas for a large country bathroom in San Diego with a freestanding tub, an alcove shower, gray tile, marble, brown walls, marble floors, white floor and a hinged shower door.
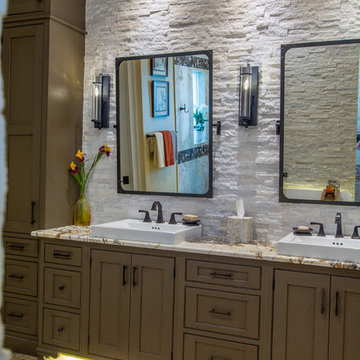
Working with the homeowners and our design team, we feel that we created the ultimate spa retreat. The main focus is the grand vanity with towers on either side and matching bridge spanning above to hold the LED lights. By Plain & Fancy cabinetry, the Vogue door beaded inset door works well with the Forest Shadow finish. The toe space has a decorative valance down below with LED lighting behind. Centaurus granite rests on top with white vessel sinks and oil rubber bronze fixtures. The light stone wall in the backsplash area provides a nice contrast and softens up the masculine tones. Wall sconces with angled mirrors added a nice touch.
We brought the stone wall back behind the freestanding bathtub appointed with a wall mounted tub filler. The 69" Victoria & Albert bathtub features clean lines and LED uplighting behind. This all sits on a french pattern travertine floor with a hidden surprise; their is a heating system underneath.
In the shower we incorporated more stone, this time in the form of a darker split river rock. We used this as the main shower floor and as listello bands. Kohler oil rubbed bronze shower heads, rain head, and body sprayer finish off the master bath.
Photographer: Johan Roetz
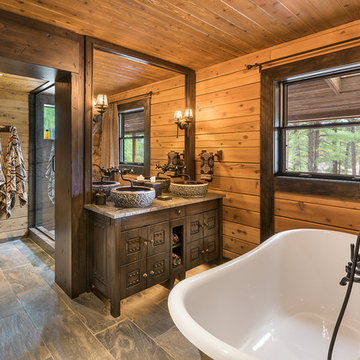
All Cedar Log Cabin the beautiful pines of AZ
Claw foot tub
Photos by Mark Boisclair
Mid-sized country master bathroom in Phoenix with a claw-foot tub, an alcove shower, slate, slate floors, a vessel sink, limestone benchtops, dark wood cabinets, brown walls, grey floor and recessed-panel cabinets.
Mid-sized country master bathroom in Phoenix with a claw-foot tub, an alcove shower, slate, slate floors, a vessel sink, limestone benchtops, dark wood cabinets, brown walls, grey floor and recessed-panel cabinets.
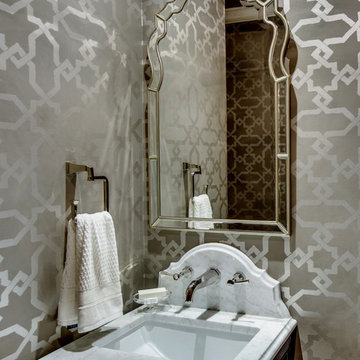
Shoot2Sell
Inspiration for a small transitional powder room in Austin with a two-piece toilet, brown walls, medium hardwood floors, an undermount sink and marble benchtops.
Inspiration for a small transitional powder room in Austin with a two-piece toilet, brown walls, medium hardwood floors, an undermount sink and marble benchtops.
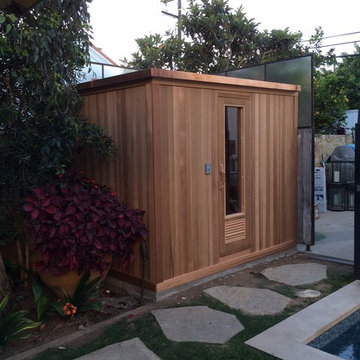
Want a sauna but don't have the space inside of your home? We can build an outdoor sauna. The one featured here has finished walls with Controller on the outside.
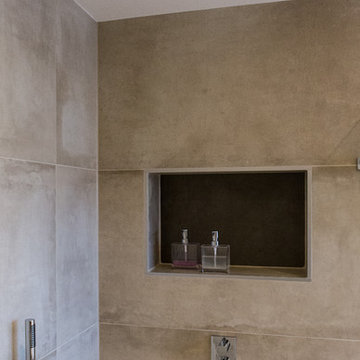
Foto: Frank Rohr
Design ideas for a large contemporary master bathroom in Frankfurt with flat-panel cabinets, white cabinets, a freestanding tub, a curbless shower, a two-piece toilet, brown tile, stone tile, brown walls, an integrated sink, solid surface benchtops, brown floor and an open shower.
Design ideas for a large contemporary master bathroom in Frankfurt with flat-panel cabinets, white cabinets, a freestanding tub, a curbless shower, a two-piece toilet, brown tile, stone tile, brown walls, an integrated sink, solid surface benchtops, brown floor and an open shower.
Bathroom Design Ideas with Brown Walls
1

