Bathroom Design Ideas with Cement Tile and a Sliding Shower Screen
Refine by:
Budget
Sort by:Popular Today
1 - 20 of 495 photos
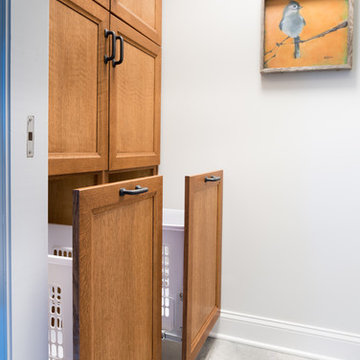
Organized laundry - one for whites and one for darks, makes sorting easy when it comes to wash day. Clever storage solutions in this master bath houses toiletries and linens.
Photos by Chris Veith

Transform your home with a new construction master bathroom remodel that embodies modern luxury. Two overhead square mirrors provide a spacious feel, reflecting light and making the room appear larger. Adding elegance, the wood cabinetry complements the white backsplash, and the gold and black fixtures create a sophisticated contrast. The hexagon flooring adds a unique touch and pairs perfectly with the white countertops. But the highlight of this remodel is the shower's niche and bench, alongside the freestanding bathtub ready for a relaxing soak.
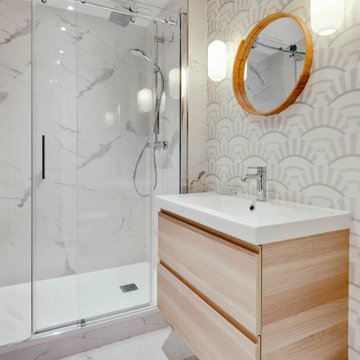
Un appartement des années soixante désuet manquant de charme et de personnalité, avec une cuisine fermée et peu de rangement fonctionnel.
Notre solution :
Nous avons re-dessiné les espaces en créant une large ouverture de l’entrée vers la pièce à vivre. D’autre part, nous avons décloisonné entre la cuisine et le salon. L’équipe a également conçu un ensemble menuisé sur mesure afin de re-configurer l’entrée et le séjour et de palier le manque de rangements.
Côté cuisine, l’architecte a proposé un aménagement linéaire mis en valeur par un sol aux motifs graphiques. Un îlot central permet d’y adosser le canapé, lui-même disposé en face de la télévision.
En ce qui concerne le gros-oeuvre, afin d’obtenir ce résultat épuré, il a fallu néanmoins reprendre l’intégralité des sols, l’électricité et la plomberie. De la même manière, nous avons créé des plafonds intégrant une isolation phonique et changé la totalité des huisseries.
Côté chambre, l’architecte a pris le parti de créer un dressing reprenant les teintes claires du papier-peint panoramique d’inspiration balinaise, placé en tête-de-lit.
Enfin, côté salle de bains, nous amenons une touche résolument contemporaine grâce une grande douche à l’italienne et un carrelage façon marbre de Carrare pour les sols et murs. Le meuble vasque en chêne clair est quant à lui mis en valeur par des carreaux ciment en forme d’écaille.
Le style :
Un camaïeu de beiges et de verts tendres créent une palette de couleurs que l’on retrouve dans les menuiseries, carrelages, papiers-peints, rideaux et mobiliers. Le résultat ainsi obtenu est à la fois empreint de douceur, de calme et de sérénité… pour le plus grand bonheur de ses propriétaires !
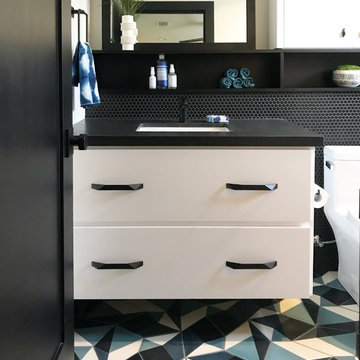
Modern and sleek bathroom with black, white and blue accents. White flat panel vanity with geometric, flat black hardware. Natural, leathered black granite countertops with mitered edge. Flat black Aqua Brass faucet and fixtures. Unique and functional shelf for storage with above toilet cabinet for optimal storage. Black penny rounds and a bold, encaustic Popham tile floor complete this bold design.
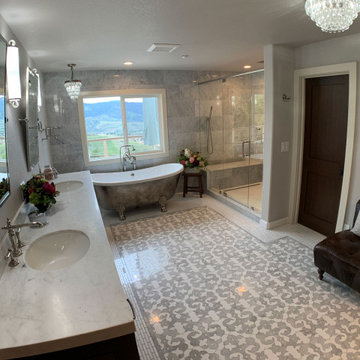
Master Bathroom Remodel
Design ideas for a mid-sized traditional master wet room bathroom in Orange County with flat-panel cabinets, white cabinets, a freestanding tub, a one-piece toilet, gray tile, cement tile, grey walls, ceramic floors, a wall-mount sink, granite benchtops, multi-coloured floor, a sliding shower screen, white benchtops, a shower seat, a double vanity, a freestanding vanity, timber and brick walls.
Design ideas for a mid-sized traditional master wet room bathroom in Orange County with flat-panel cabinets, white cabinets, a freestanding tub, a one-piece toilet, gray tile, cement tile, grey walls, ceramic floors, a wall-mount sink, granite benchtops, multi-coloured floor, a sliding shower screen, white benchtops, a shower seat, a double vanity, a freestanding vanity, timber and brick walls.
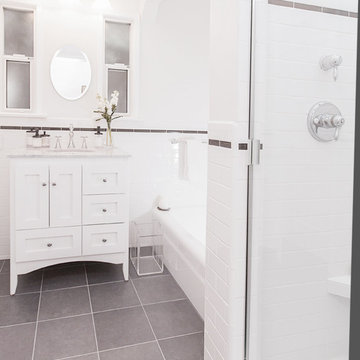
As the name indicates, a Vintage style bathroom is inspired by a romantic old world style. This style is characterized by a natural, weathered look combined with a botanical color palette and painted or decorated furniture style vanity. Finding the right roll top footed bathtub will set the tone for this bathroom. Accents of weathered metal and wicker with bright spots of color taken fresh from the garden put the finishing touches on this style.
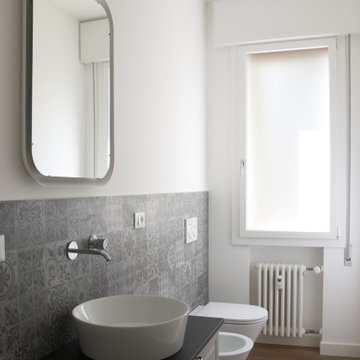
Photo of a mid-sized contemporary 3/4 bathroom in Other with raised-panel cabinets, grey cabinets, an alcove shower, a wall-mount toilet, gray tile, cement tile, white walls, laminate floors, a vessel sink, laminate benchtops, a sliding shower screen, black benchtops, a single vanity and a freestanding vanity.
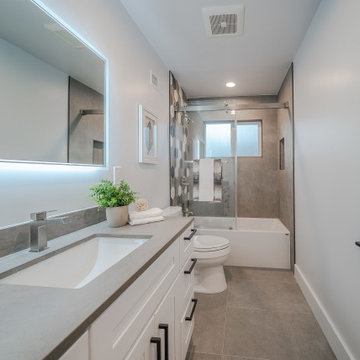
This guest bathroom has a hexagon mixed pattern accent wall from bullnose tiles, the remaining walls are cement based and absolutely make the most beautiful contrast, the lighting and vanity is all modern sleek and contemporary . The lighting in the mirror is an absolute must !! The bathroom comes with a niche and hinged sliding shower door, the walls are painted a Icey Blue for the contrast of the mirror and the gray tones throughout
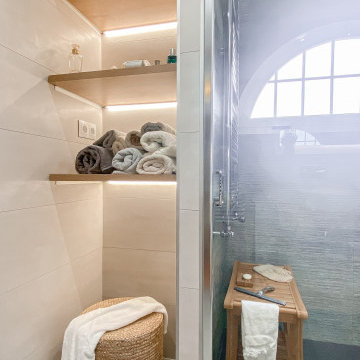
Reforma completa de baño de la primera planta en casa unifamiliar.
Este baño fue todo un reto. Partíamos de una baño con arcos y mamposterías decorativas curvadas que tuvimos que eliminar para poder dar una aire más actual a la estancia.Los colores predominantes son el gris en varias tonalidades y la madera de roble.
Sus dos piezas principales son la ducha, de grandes dimensiones, y el mueble de baño, con dos lavabos sobre-encimera.
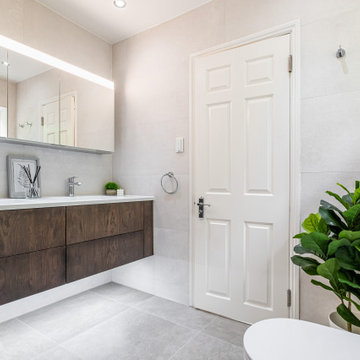
We where asked to reconfigure two existing bathrooms so as to convert what once was a small box room ensuite into a space more fitting for a Master Bathroom.
The brief was that the room must be elegant whilst giving the client a sanctuary to unwind after a long stressful day
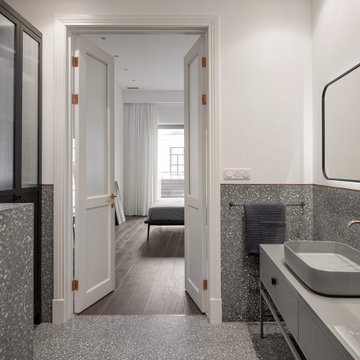
This is an example of a mid-sized 3/4 bathroom in Saint Petersburg with flat-panel cabinets, grey cabinets, an alcove shower, a wall-mount toilet, gray tile, cement tile, white walls, terrazzo floors, a drop-in sink, solid surface benchtops, grey floor, a sliding shower screen, grey benchtops, a single vanity and a freestanding vanity.
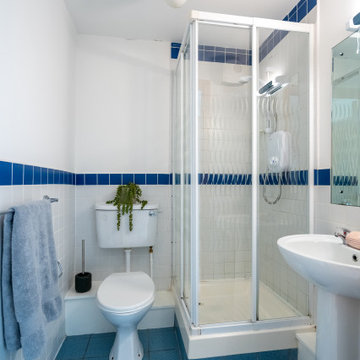
Design ideas for a small modern master bathroom in Dublin with flat-panel cabinets, a corner shower, a two-piece toilet, white tile, cement tile, white walls, cement tiles, a pedestal sink, blue floor, a sliding shower screen, a single vanity and a floating vanity.
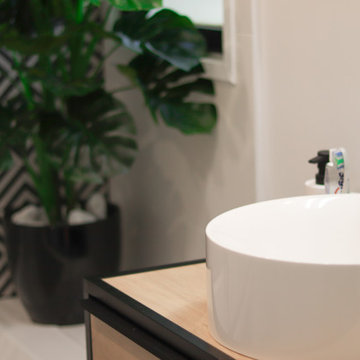
Small contemporary master bathroom in Nice with an undermount tub, a shower/bathtub combo, a two-piece toilet, black and white tile, cement tile, white walls, cement tiles, a console sink, wood benchtops, a sliding shower screen, a single vanity and a floating vanity.
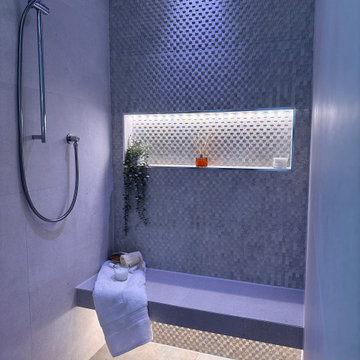
We where asked to reconfigure two existing bathrooms so as to convert what once was a small box room ensuite into a space more fitting for a Master Bathroom.
The brief was that the room must be elegant whilst giving the client a sanctuary to unwind after a long stressful day
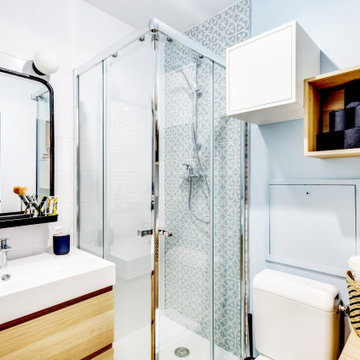
La salle de bain vieillotte s'est transformée en un havre de douceur et de fraicheur. Un grès cérame imitation carreau de ciment a été posé sur le mur de la douche pour apporter du cachet. Le mur juxtaposé a été peint dans une teinte vert d'eau qui rappelle la faience, ce qui permet de faire ressortir les éléments muraux.

60 sq ft bathroom with custom cabinets a double vanity, floating shelves, and vessel sinks.
This is an example of a small transitional master bathroom in Portland with shaker cabinets, blue cabinets, a two-piece toilet, gray tile, cement tile, grey walls, laminate floors, a vessel sink, quartzite benchtops, grey floor, a sliding shower screen, white benchtops, a double vanity and a built-in vanity.
This is an example of a small transitional master bathroom in Portland with shaker cabinets, blue cabinets, a two-piece toilet, gray tile, cement tile, grey walls, laminate floors, a vessel sink, quartzite benchtops, grey floor, a sliding shower screen, white benchtops, a double vanity and a built-in vanity.
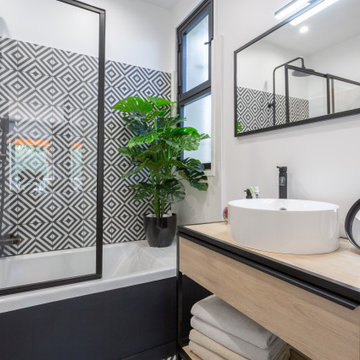
This is an example of a small contemporary master bathroom in Nice with light wood cabinets, an undermount tub, a shower/bathtub combo, a two-piece toilet, black and white tile, cement tile, white walls, cement tiles, a console sink, wood benchtops, a single vanity, a floating vanity and a sliding shower screen.
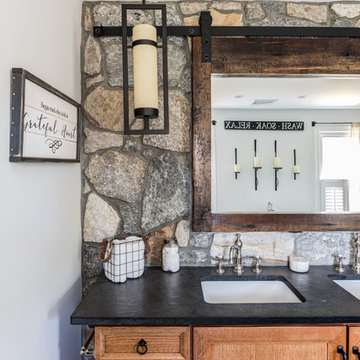
This Vanity by Starmark is topped with a reclaimed barnwood mirror on typical sliding barn door track. Revealing behind is a recessed medicine cabinet into a natural stone wall.
Chris Veith
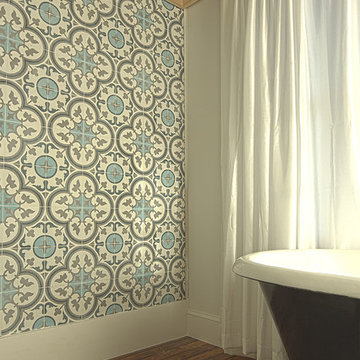
Tub alcove in a master bedroom/bathroom addition to a historic home. Cement tile picks up blue and green tones from the reclaimed painted flooring and raw clear pine on the ceiling, and the reclaimed longleaf pine floors tie the addition to the rest of the house. A custom-painted clawfoot tub completes the space and serves as a focal point to the bathroom.
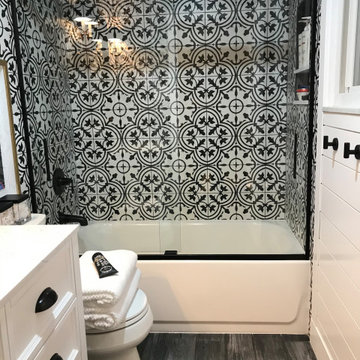
From old 1950"s hall bath to sleek, hip new design and installation
Inspiration for a mid-sized country master bathroom in Baltimore with shaker cabinets, white cabinets, an alcove tub, a shower/bathtub combo, a two-piece toilet, black and white tile, cement tile, white walls, ceramic floors, an undermount sink, engineered quartz benchtops, black floor, a sliding shower screen, white benchtops, a niche, a single vanity, a freestanding vanity and planked wall panelling.
Inspiration for a mid-sized country master bathroom in Baltimore with shaker cabinets, white cabinets, an alcove tub, a shower/bathtub combo, a two-piece toilet, black and white tile, cement tile, white walls, ceramic floors, an undermount sink, engineered quartz benchtops, black floor, a sliding shower screen, white benchtops, a niche, a single vanity, a freestanding vanity and planked wall panelling.
Bathroom Design Ideas with Cement Tile and a Sliding Shower Screen
1