Bathroom Design Ideas with Cement Tile and Glass Tile
Refine by:
Budget
Sort by:Popular Today
1 - 20 of 28,665 photos
Item 1 of 3

A minimalist industrial dream with all of the luxury touches we love: heated towel rails, custom joinery and handblown lights
Photo of a mid-sized contemporary master bathroom in Melbourne with a floating vanity, shaker cabinets, black cabinets, an open shower, a one-piece toilet, gray tile, cement tile, grey walls, cement tiles, a vessel sink, laminate benchtops, grey floor, an open shower, brown benchtops and a single vanity.
Photo of a mid-sized contemporary master bathroom in Melbourne with a floating vanity, shaker cabinets, black cabinets, an open shower, a one-piece toilet, gray tile, cement tile, grey walls, cement tiles, a vessel sink, laminate benchtops, grey floor, an open shower, brown benchtops and a single vanity.

Luxury new home. Guest bathroom is an eye catcher boasting floating cabinetry and shadow lines at the wall and ceiling junction
Inspiration for a large contemporary bathroom in Sydney with black cabinets, beige tile, cement tile, beige walls, ceramic floors, a drop-in sink, marble benchtops, beige floor, an open shower, white benchtops, a shower seat, a double vanity and a floating vanity.
Inspiration for a large contemporary bathroom in Sydney with black cabinets, beige tile, cement tile, beige walls, ceramic floors, a drop-in sink, marble benchtops, beige floor, an open shower, white benchtops, a shower seat, a double vanity and a floating vanity.
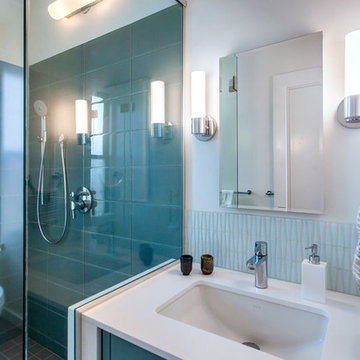
Raeford Dwyer Photography
Mid-sized modern master bathroom in New York with flat-panel cabinets, turquoise cabinets, a curbless shower, a one-piece toilet, blue tile, glass tile, white walls, porcelain floors, an undermount sink and engineered quartz benchtops.
Mid-sized modern master bathroom in New York with flat-panel cabinets, turquoise cabinets, a curbless shower, a one-piece toilet, blue tile, glass tile, white walls, porcelain floors, an undermount sink and engineered quartz benchtops.
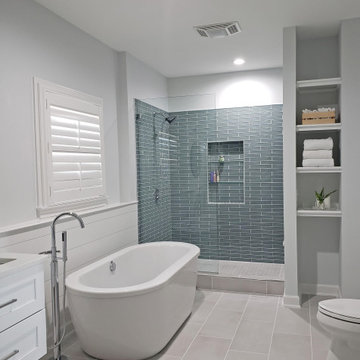
This contemporary bath design in Springfield is a relaxing retreat with a large shower, freestanding tub, and soothing color scheme. The custom alcove shower enclosure includes a Delta showerhead, recessed storage niche with glass shelves, and built-in shower bench. Stunning green glass wall tile from Lia turns this shower into an eye catching focal point. The American Standard freestanding bathtub pairs beautifully with an American Standard floor mounted tub filler faucet. The bathroom vanity is a Medallion Cabinetry white shaker style wall-mounted cabinet, which adds to the spa style atmosphere of this bathroom remodel. The vanity includes two Miseno rectangular undermount sinks with Miseno single lever faucets. The cabinetry is accented by Richelieu polished chrome hardware, as well as two round mirrors and vanity lights. The spacious design includes recessed shelves, perfect for storing spare linens or display items. This bathroom design is sure to be the ideal place to relax.
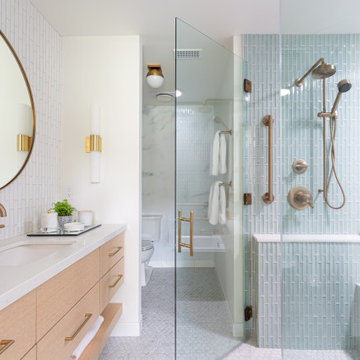
Complete remodel with safe, aging-in-place features and hotel style in the main bathroom.
Inspiration for a small contemporary master bathroom in Los Angeles with flat-panel cabinets, light wood cabinets, an alcove tub, a curbless shower, a two-piece toilet, blue tile, ceramic floors, an undermount sink, engineered quartz benchtops, white floor, a hinged shower door, white benchtops, an enclosed toilet, a single vanity, glass tile and a floating vanity.
Inspiration for a small contemporary master bathroom in Los Angeles with flat-panel cabinets, light wood cabinets, an alcove tub, a curbless shower, a two-piece toilet, blue tile, ceramic floors, an undermount sink, engineered quartz benchtops, white floor, a hinged shower door, white benchtops, an enclosed toilet, a single vanity, glass tile and a floating vanity.
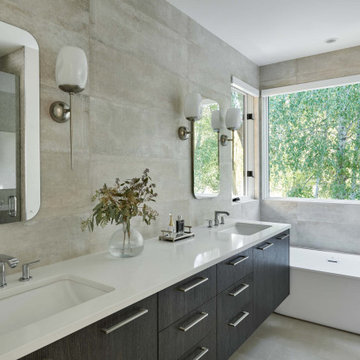
Design ideas for a mid-sized contemporary master bathroom in Denver with flat-panel cabinets, dark wood cabinets, a freestanding tub, a two-piece toilet, gray tile, cement tile, grey walls, cement tiles, an undermount sink, engineered quartz benchtops, grey floor, white benchtops and a double vanity.
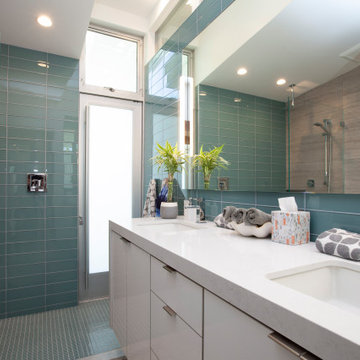
Guest bathroom with aqua large format subway tile in a stacked pattern. White quartz counter tops with white high gloss cabinetry. Shower screen.
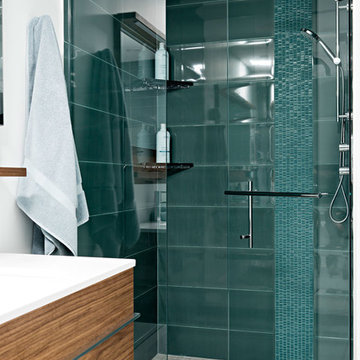
Design ideas for a mid-sized modern master bathroom in Toronto with flat-panel cabinets, medium wood cabinets, a freestanding tub, an alcove shower, a wall-mount toilet, blue tile, glass tile, grey walls, ceramic floors, an integrated sink, grey floor, a hinged shower door and white benchtops.
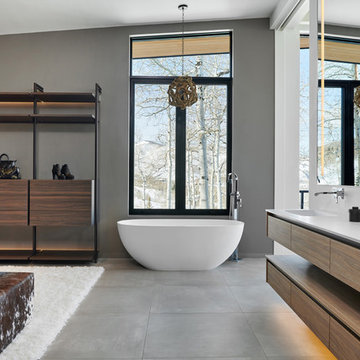
This is an example of a large contemporary master bathroom in Denver with a freestanding tub, porcelain floors, grey floor, flat-panel cabinets, medium wood cabinets, grey walls, white benchtops, a one-piece toilet, gray tile, cement tile, an integrated sink and solid surface benchtops.
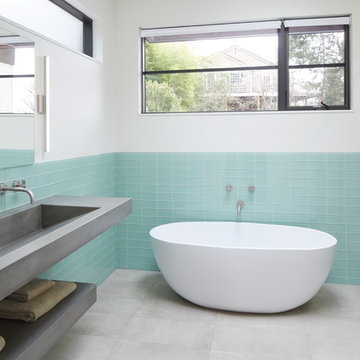
Sally Painter
This is an example of a contemporary bathroom in Portland with a freestanding tub, an alcove shower, blue tile, glass tile, white walls, a trough sink, grey floor, a sliding shower screen and grey benchtops.
This is an example of a contemporary bathroom in Portland with a freestanding tub, an alcove shower, blue tile, glass tile, white walls, a trough sink, grey floor, a sliding shower screen and grey benchtops.
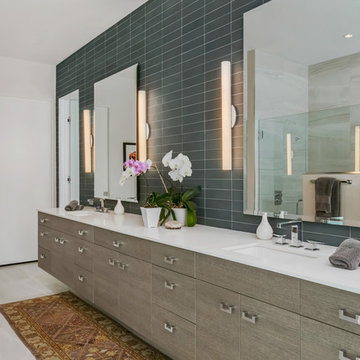
Photographer: Ryan Gamma
Photo of a large contemporary master bathroom in Tampa with flat-panel cabinets, brown cabinets, gray tile, glass tile, white walls, porcelain floors, an undermount sink, engineered quartz benchtops, white benchtops and beige floor.
Photo of a large contemporary master bathroom in Tampa with flat-panel cabinets, brown cabinets, gray tile, glass tile, white walls, porcelain floors, an undermount sink, engineered quartz benchtops, white benchtops and beige floor.
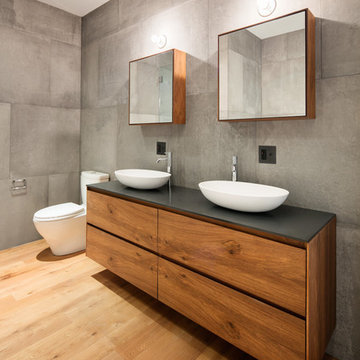
Contemporary 3/4 bathroom in New York with flat-panel cabinets, medium wood cabinets, gray tile, cement tile, grey walls, medium hardwood floors, a vessel sink and brown floor.
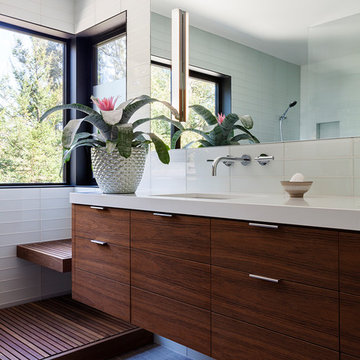
Michele Lee Willson Photography
Inspiration for a contemporary bathroom in San Francisco with flat-panel cabinets, dark wood cabinets, white tile, glass tile, an undermount sink and grey floor.
Inspiration for a contemporary bathroom in San Francisco with flat-panel cabinets, dark wood cabinets, white tile, glass tile, an undermount sink and grey floor.
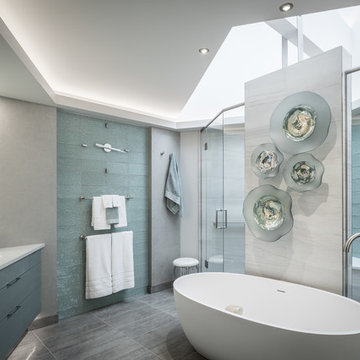
Contemporary master bathroom in Other with a freestanding tub, a double shower, green tile, glass tile, grey walls, an undermount sink, engineered quartz benchtops, grey floor, a hinged shower door, flat-panel cabinets, green cabinets and porcelain floors.
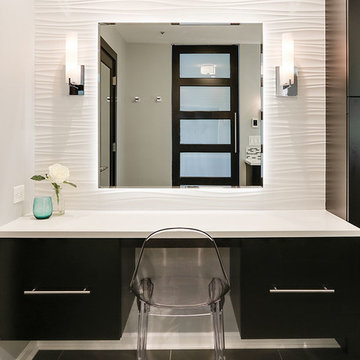
This is an example of a large contemporary master bathroom in Chicago with flat-panel cabinets, dark wood cabinets, a drop-in tub, an open shower, a one-piece toilet, multi-coloured tile, glass tile, beige walls, porcelain floors, an undermount sink and engineered quartz benchtops.
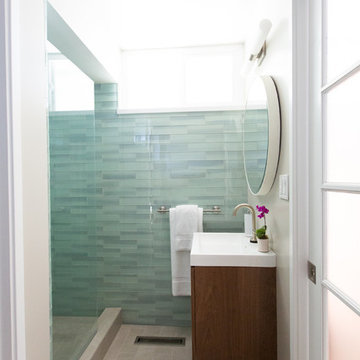
Kim Serveau
Inspiration for a small midcentury 3/4 bathroom in San Francisco with an integrated sink, flat-panel cabinets, medium wood cabinets, an alcove shower, blue tile, glass tile, grey walls and ceramic floors.
Inspiration for a small midcentury 3/4 bathroom in San Francisco with an integrated sink, flat-panel cabinets, medium wood cabinets, an alcove shower, blue tile, glass tile, grey walls and ceramic floors.

Download our free ebook, Creating the Ideal Kitchen. DOWNLOAD NOW
This master bath remodel is the cat's meow for more than one reason! The materials in the room are soothing and give a nice vintage vibe in keeping with the rest of the home. We completed a kitchen remodel for this client a few years’ ago and were delighted when she contacted us for help with her master bath!
The bathroom was fine but was lacking in interesting design elements, and the shower was very small. We started by eliminating the shower curb which allowed us to enlarge the footprint of the shower all the way to the edge of the bathtub, creating a modified wet room. The shower is pitched toward a linear drain so the water stays in the shower. A glass divider allows for the light from the window to expand into the room, while a freestanding tub adds a spa like feel.
The radiator was removed and both heated flooring and a towel warmer were added to provide heat. Since the unit is on the top floor in a multi-unit building it shares some of the heat from the floors below, so this was a great solution for the space.
The custom vanity includes a spot for storing styling tools and a new built in linen cabinet provides plenty of the storage. The doors at the top of the linen cabinet open to stow away towels and other personal care products, and are lighted to ensure everything is easy to find. The doors below are false doors that disguise a hidden storage area. The hidden storage area features a custom litterbox pull out for the homeowner’s cat! Her kitty enters through the cutout, and the pull out drawer allows for easy clean ups.
The materials in the room – white and gray marble, charcoal blue cabinetry and gold accents – have a vintage vibe in keeping with the rest of the home. Polished nickel fixtures and hardware add sparkle, while colorful artwork adds some life to the space.
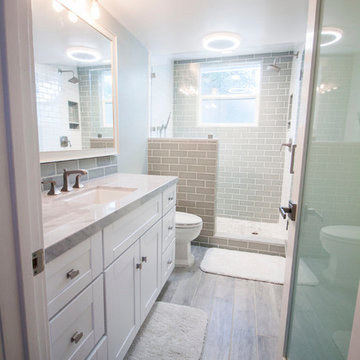
Rachel Reed Photography
Small contemporary 3/4 bathroom in Los Angeles with shaker cabinets, white cabinets, an alcove shower, a one-piece toilet, blue tile, glass tile, blue walls, porcelain floors, an undermount sink and marble benchtops.
Small contemporary 3/4 bathroom in Los Angeles with shaker cabinets, white cabinets, an alcove shower, a one-piece toilet, blue tile, glass tile, blue walls, porcelain floors, an undermount sink and marble benchtops.
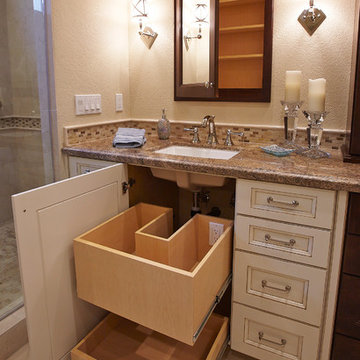
Inspiration for a large traditional master bathroom in San Diego with raised-panel cabinets, white cabinets, an undermount tub, an alcove shower, beige tile, brown tile, glass tile, beige walls, porcelain floors, an undermount sink, granite benchtops, beige floor and a hinged shower door.
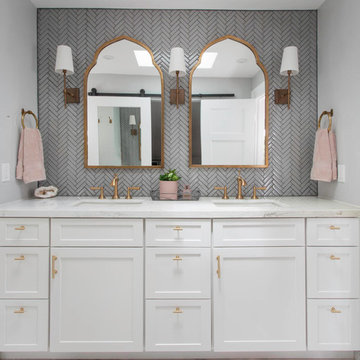
This remodel went from a tiny corner bathroom, to a charming full master bathroom with a large walk in closet. The Master Bathroom was over sized so we took space from the bedroom and closets to create a double vanity space with herringbone glass tile backsplash.
We were able to fit in a linen cabinet with the new master shower layout for plenty of built-in storage. The bathroom are tiled with hex marble tile on the floor and herringbone marble tiles in the shower. Paired with the brass plumbing fixtures and hardware this master bathroom is a show stopper and will be cherished for years to come.
Space Plans & Design, Interior Finishes by Signature Designs Kitchen Bath.
Photography Gail Owens
Bathroom Design Ideas with Cement Tile and Glass Tile
1