Bathroom Design Ideas with Cement Tile and White Walls
Refine by:
Budget
Sort by:Popular Today
1 - 20 of 2,810 photos
Item 1 of 3

This is an example of a mid-sized kids bathroom in Birmingham with flat-panel cabinets, a shower/bathtub combo, a one-piece toilet, blue tile, cement tile, white walls, marble floors, an undermount sink, granite benchtops, white floor, a hinged shower door, black benchtops, a niche, a double vanity and a freestanding vanity.
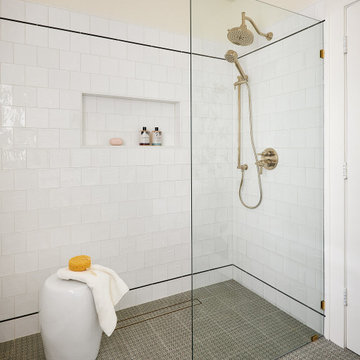
Photo of a mid-sized transitional master bathroom in Chicago with a curbless shower, a one-piece toilet, white tile, cement tile, white walls, ceramic floors, a pedestal sink, grey floor, an open shower, a single vanity and wallpaper.

Bel Air - Serene Elegance. This collection was designed with cool tones and spa-like qualities to create a space that is timeless and forever elegant.
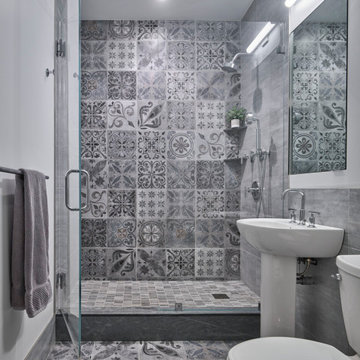
This is an example of a transitional 3/4 bathroom in New York with an alcove shower, a two-piece toilet, gray tile, cement tile, white walls, cement tiles, a pedestal sink, grey floor and a hinged shower door.
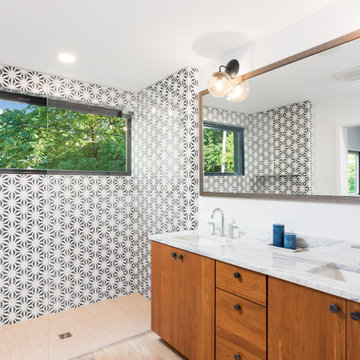
This master suite includes a pocket door entry, patterned concrete tile, cherry and marble finishes and a walk-in closet. A continuation of the bedroom's large windows, the window in the shower brings in great natural light and a bit of the outdoors in.
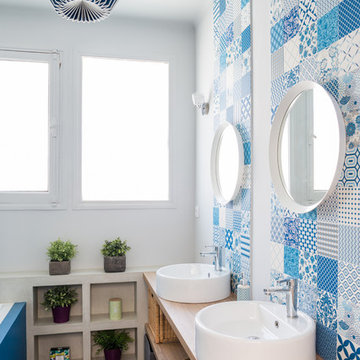
#Vue sur la salle de bain.
Conception & Réalisation : @Violaine Denis
Crédit photo : Antoine Heusse - Photo-h
Photo of a mediterranean bathroom in Toulouse with open cabinets, blue tile, white tile, cement tile, white walls, concrete floors, a vessel sink, wood benchtops, grey floor and beige benchtops.
Photo of a mediterranean bathroom in Toulouse with open cabinets, blue tile, white tile, cement tile, white walls, concrete floors, a vessel sink, wood benchtops, grey floor and beige benchtops.
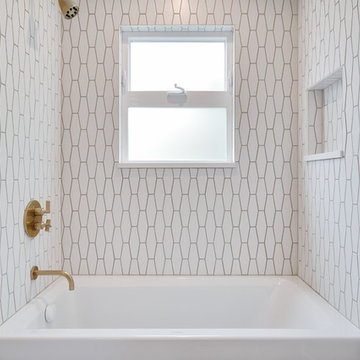
Our clients wanted to update the bathroom on the main floor to reflect the style of the rest of their home. The clean white lines, gold fixtures and floating vanity give this space a very elegant and modern look.
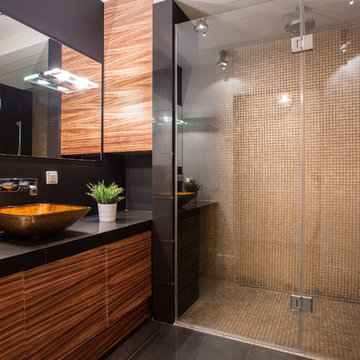
modern Black and touch of brown bathroom with Asian Style
big shower with Glass doors
Small asian master bathroom in Los Angeles with furniture-like cabinets, dark wood cabinets, a corner tub, a curbless shower, a one-piece toilet, white tile, cement tile, white walls, ceramic floors, a vessel sink, granite benchtops, black floor and a sliding shower screen.
Small asian master bathroom in Los Angeles with furniture-like cabinets, dark wood cabinets, a corner tub, a curbless shower, a one-piece toilet, white tile, cement tile, white walls, ceramic floors, a vessel sink, granite benchtops, black floor and a sliding shower screen.
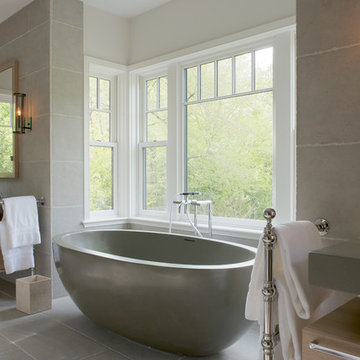
Jane Beiles
Design ideas for a large traditional master bathroom in New York with flat-panel cabinets, light wood cabinets, a freestanding tub, gray tile, cement tile, white walls, an undermount sink and grey benchtops.
Design ideas for a large traditional master bathroom in New York with flat-panel cabinets, light wood cabinets, a freestanding tub, gray tile, cement tile, white walls, an undermount sink and grey benchtops.
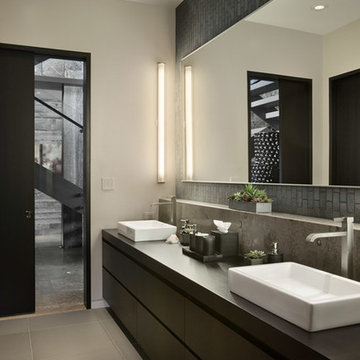
Rustic mountain home with a clean and simple contemporary bathroom.
Design ideas for a large contemporary master bathroom in Other with flat-panel cabinets, dark wood cabinets, cement tile, white walls, cement tiles, a vessel sink and wood benchtops.
Design ideas for a large contemporary master bathroom in Other with flat-panel cabinets, dark wood cabinets, cement tile, white walls, cement tiles, a vessel sink and wood benchtops.

Design ideas for a large modern master bathroom in Orange County with shaker cabinets, beige cabinets, a freestanding tub, a corner shower, a one-piece toilet, white tile, cement tile, white walls, cement tiles, an undermount sink, engineered quartz benchtops, grey floor, a hinged shower door, white benchtops, a double vanity and a built-in vanity.

We reconfigured the space, moving the door to the toilet room behind the vanity which offered more storage at the vanity area and gave the toilet room more privacy. If the linen towers each vanity sink has their own pullout hamper for dirty laundry. Its bright but the dramatic green tile offers a rich element to the room

Light and Airy shiplap bathroom was the dream for this hard working couple. The goal was to totally re-create a space that was both beautiful, that made sense functionally and a place to remind the clients of their vacation time. A peaceful oasis. We knew we wanted to use tile that looks like shiplap. A cost effective way to create a timeless look. By cladding the entire tub shower wall it really looks more like real shiplap planked walls.
The center point of the room is the new window and two new rustic beams. Centered in the beams is the rustic chandelier.
Design by Signature Designs Kitchen Bath
Contractor ADR Design & Remodel
Photos by Gail Owens
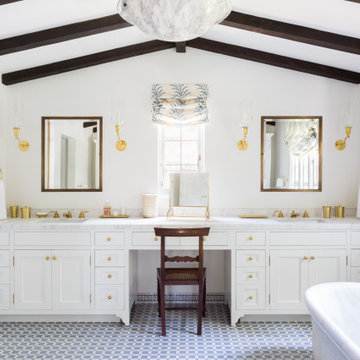
Master Bathroom
Inspiration for a mid-sized mediterranean master bathroom in Los Angeles with flat-panel cabinets, white cabinets, a freestanding tub, a one-piece toilet, blue tile, cement tile, white walls, ceramic floors, an undermount sink, marble benchtops, blue floor, white benchtops, a shower seat, a double vanity, a built-in vanity and vaulted.
Inspiration for a mid-sized mediterranean master bathroom in Los Angeles with flat-panel cabinets, white cabinets, a freestanding tub, a one-piece toilet, blue tile, cement tile, white walls, ceramic floors, an undermount sink, marble benchtops, blue floor, white benchtops, a shower seat, a double vanity, a built-in vanity and vaulted.
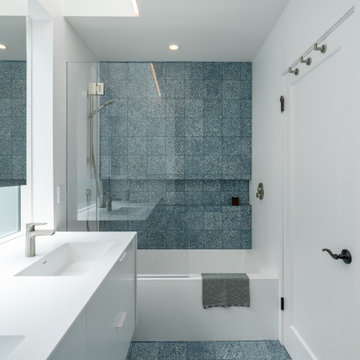
A large window of edged glass brings in diffused light without sacrificing privacy. Two tall medicine cabinets hover in front are actually hung from the header. Long skylight directly above the counter fills the room with natural light. A ribbon of shimmery blue terrazzo tiles flows from the back wall of the tub, across the floor, and up the back of the wall hung toilet on the opposite side of the room.
Bax+Towner photography
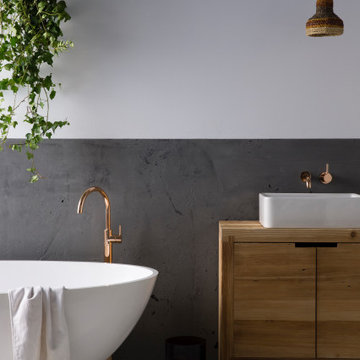
An opulent bathroom featuring a beautiful oval freestanding bath tub and natural wood vanity. The Astra Walker Icon tapware range in Copper provides the perfect finishing touch to this space.
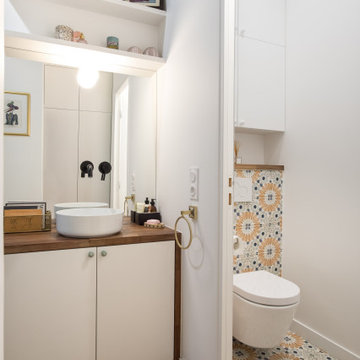
Photo of a contemporary bathroom in Paris with flat-panel cabinets, white cabinets, multi-coloured tile, cement tile, white walls, medium hardwood floors, a vessel sink, wood benchtops, brown floor, brown benchtops, an enclosed toilet, a single vanity and a built-in vanity.
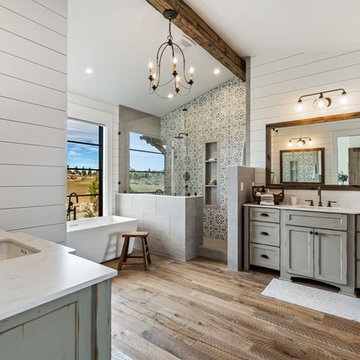
The master bath with its free standing tub and open shower. The separate vanities allow for ease of use and the shiplap adds texture to the otherwise white space.
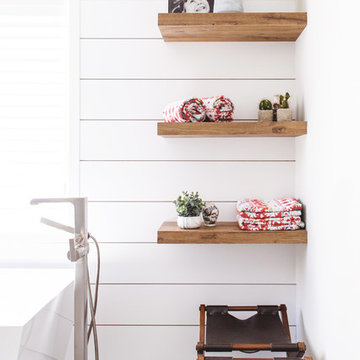
This is an example of a mid-sized modern master bathroom in San Diego with flat-panel cabinets, medium wood cabinets, a freestanding tub, an alcove shower, blue tile, white tile, cement tile, white walls, an undermount sink, grey floor and an open shower.
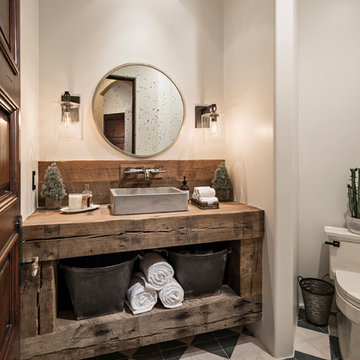
High Res Media
Design ideas for a mid-sized country 3/4 bathroom in Phoenix with distressed cabinets, a two-piece toilet, black and white tile, cement tile, white walls, cement tiles, a vessel sink, wood benchtops and open cabinets.
Design ideas for a mid-sized country 3/4 bathroom in Phoenix with distressed cabinets, a two-piece toilet, black and white tile, cement tile, white walls, cement tiles, a vessel sink, wood benchtops and open cabinets.
Bathroom Design Ideas with Cement Tile and White Walls
1