Bathroom Design Ideas with Wood-look Tile and Cement Tile
Refine by:
Budget
Sort by:Popular Today
1 - 20 of 9,927 photos

Luxury new home. Guest bathroom is an eye catcher boasting floating cabinetry and shadow lines at the wall and ceiling junction
Inspiration for a large contemporary bathroom in Sydney with black cabinets, beige tile, cement tile, beige walls, ceramic floors, a drop-in sink, marble benchtops, beige floor, an open shower, white benchtops, a shower seat, a double vanity and a floating vanity.
Inspiration for a large contemporary bathroom in Sydney with black cabinets, beige tile, cement tile, beige walls, ceramic floors, a drop-in sink, marble benchtops, beige floor, an open shower, white benchtops, a shower seat, a double vanity and a floating vanity.

A minimalist industrial dream with all of the luxury touches we love: heated towel rails, custom joinery and handblown lights
Photo of a mid-sized contemporary master bathroom in Melbourne with a floating vanity, shaker cabinets, black cabinets, an open shower, a one-piece toilet, gray tile, cement tile, grey walls, cement tiles, a vessel sink, laminate benchtops, grey floor, an open shower, brown benchtops and a single vanity.
Photo of a mid-sized contemporary master bathroom in Melbourne with a floating vanity, shaker cabinets, black cabinets, an open shower, a one-piece toilet, gray tile, cement tile, grey walls, cement tiles, a vessel sink, laminate benchtops, grey floor, an open shower, brown benchtops and a single vanity.

Download our free ebook, Creating the Ideal Kitchen. DOWNLOAD NOW
This master bath remodel is the cat's meow for more than one reason! The materials in the room are soothing and give a nice vintage vibe in keeping with the rest of the home. We completed a kitchen remodel for this client a few years’ ago and were delighted when she contacted us for help with her master bath!
The bathroom was fine but was lacking in interesting design elements, and the shower was very small. We started by eliminating the shower curb which allowed us to enlarge the footprint of the shower all the way to the edge of the bathtub, creating a modified wet room. The shower is pitched toward a linear drain so the water stays in the shower. A glass divider allows for the light from the window to expand into the room, while a freestanding tub adds a spa like feel.
The radiator was removed and both heated flooring and a towel warmer were added to provide heat. Since the unit is on the top floor in a multi-unit building it shares some of the heat from the floors below, so this was a great solution for the space.
The custom vanity includes a spot for storing styling tools and a new built in linen cabinet provides plenty of the storage. The doors at the top of the linen cabinet open to stow away towels and other personal care products, and are lighted to ensure everything is easy to find. The doors below are false doors that disguise a hidden storage area. The hidden storage area features a custom litterbox pull out for the homeowner’s cat! Her kitty enters through the cutout, and the pull out drawer allows for easy clean ups.
The materials in the room – white and gray marble, charcoal blue cabinetry and gold accents – have a vintage vibe in keeping with the rest of the home. Polished nickel fixtures and hardware add sparkle, while colorful artwork adds some life to the space.
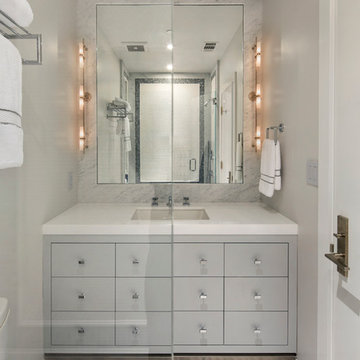
Bernard Andre
Design ideas for a mid-sized contemporary 3/4 bathroom in San Francisco with flat-panel cabinets, grey cabinets, an alcove tub, a shower/bathtub combo, a one-piece toilet, gray tile, white tile, cement tile, grey walls, cement tiles, an undermount sink, marble benchtops, multi-coloured floor and an open shower.
Design ideas for a mid-sized contemporary 3/4 bathroom in San Francisco with flat-panel cabinets, grey cabinets, an alcove tub, a shower/bathtub combo, a one-piece toilet, gray tile, white tile, cement tile, grey walls, cement tiles, an undermount sink, marble benchtops, multi-coloured floor and an open shower.
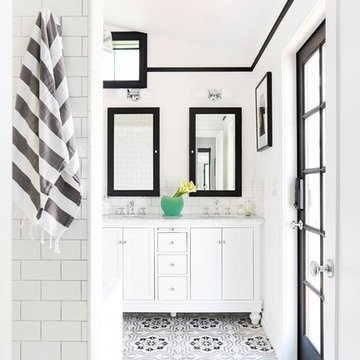
photo cred: tessa neustadt
This is an example of a mid-sized scandinavian master bathroom in Los Angeles with recessed-panel cabinets, white cabinets, black and white tile, cement tile, white walls, an undermount sink, marble benchtops, mosaic tile floors and multi-coloured floor.
This is an example of a mid-sized scandinavian master bathroom in Los Angeles with recessed-panel cabinets, white cabinets, black and white tile, cement tile, white walls, an undermount sink, marble benchtops, mosaic tile floors and multi-coloured floor.

We plastered the walls and ceilings throughout this expansive Hill Country home for Baxter Design Group. The plastering and the custom stained beams and woodwork throughout give this home an authentic Old World vibe.
Guest Bathroom featuring blue and white tile and plaster walls.

We carried in the same stone for the vanity in the guest bathroom as well as a fluted wood-look porcelain tiles to add warmth to the walls. In here, we opted for a floating vanity to add a delicate touch.

This is an example of a large modern master bathroom in Orange County with shaker cabinets, beige cabinets, a freestanding tub, a corner shower, a one-piece toilet, white tile, cement tile, white walls, cement tiles, an undermount sink, engineered quartz benchtops, grey floor, a hinged shower door, white benchtops, a double vanity and a freestanding vanity.
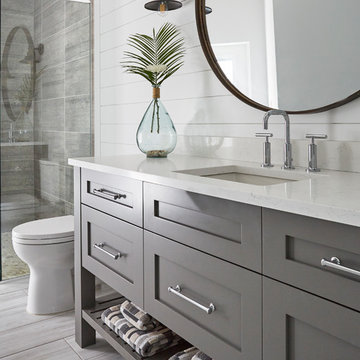
This Project was so fun, the client was a dream to work with. So open to new ideas.
Since this is on a canal the coastal theme was prefect for the client. We gutted both bathrooms. The master bath was a complete waste of space, a huge tub took much of the room. So we removed that and shower which was all strange angles. By combining the tub and shower into a wet room we were able to do 2 large separate vanities and still had room to space.
The guest bath received a new coastal look as well which included a better functioning shower.
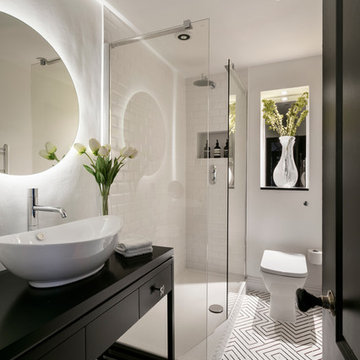
Photo by Nathalie Priem
This is an example of a mid-sized contemporary 3/4 bathroom in London with black cabinets, cement tile, white walls, open cabinets, a corner shower, a one-piece toilet, white tile, a vessel sink and an open shower.
This is an example of a mid-sized contemporary 3/4 bathroom in London with black cabinets, cement tile, white walls, open cabinets, a corner shower, a one-piece toilet, white tile, a vessel sink and an open shower.
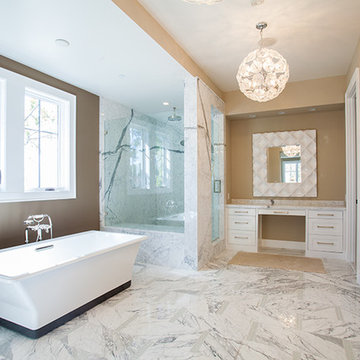
A fully modern renovated bathroom and shower.
Photo of a large modern master bathroom in Orange County with recessed-panel cabinets, white cabinets, a freestanding tub, a corner shower, a one-piece toilet, black and white tile, cement tile, beige walls, marble floors, a drop-in sink, granite benchtops, grey floor and a hinged shower door.
Photo of a large modern master bathroom in Orange County with recessed-panel cabinets, white cabinets, a freestanding tub, a corner shower, a one-piece toilet, black and white tile, cement tile, beige walls, marble floors, a drop-in sink, granite benchtops, grey floor and a hinged shower door.

Photo of a contemporary 3/4 bathroom in Houston with an alcove shower, brown tile, wood-look tile, white walls, a hinged shower door and a niche.

This is an example of a small 3/4 bathroom in Madrid with flat-panel cabinets, white cabinets, a drop-in tub, gray tile, cement tile, white walls, concrete floors, a vessel sink, wood benchtops, grey floor, brown benchtops and a single vanity.

Photo of a mid-sized modern master bathroom in Melbourne with flat-panel cabinets, light wood cabinets, a freestanding tub, an open shower, a bidet, gray tile, cement tile, grey walls, ceramic floors, wood benchtops, grey floor, an open shower, beige benchtops, a double vanity and a floating vanity.

This is an example of a mid-sized modern master bathroom in San Diego with shaker cabinets, brown cabinets, a freestanding tub, a double shower, brown tile, wood-look tile, white walls, ceramic floors, an integrated sink, engineered quartz benchtops, white floor, a hinged shower door, beige benchtops, a double vanity and a built-in vanity.

Design ideas for a small contemporary kids bathroom in Grenoble with brown cabinets, an undermount tub, a wall-mount toilet, brown tile, wood-look tile, wood-look tile, a trough sink, laminate benchtops, brown floor, brown benchtops, a single vanity and a built-in vanity.
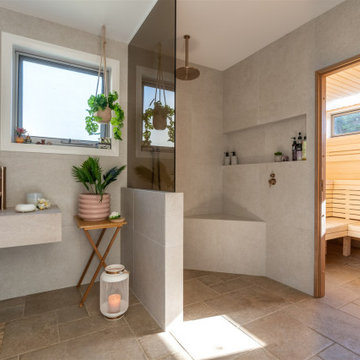
Finnish Sauna, wellness bathroom
Design ideas for a scandinavian master bathroom in Wollongong with beige cabinets, gray tile, cement tile, tile benchtops, brown floor, grey benchtops and a double vanity.
Design ideas for a scandinavian master bathroom in Wollongong with beige cabinets, gray tile, cement tile, tile benchtops, brown floor, grey benchtops and a double vanity.

Light and Airy shiplap bathroom was the dream for this hard working couple. The goal was to totally re-create a space that was both beautiful, that made sense functionally and a place to remind the clients of their vacation time. A peaceful oasis. We knew we wanted to use tile that looks like shiplap. A cost effective way to create a timeless look. By cladding the entire tub shower wall it really looks more like real shiplap planked walls.
The center point of the room is the new window and two new rustic beams. Centered in the beams is the rustic chandelier.
Design by Signature Designs Kitchen Bath
Contractor ADR Design & Remodel
Photos by Gail Owens

Photo of a small contemporary master bathroom in Canberra - Queanbeyan with brown cabinets, a one-piece toilet, cement tile, white walls, cement tiles, engineered quartz benchtops, blue floor, a niche, a single vanity, a floating vanity, vaulted and flat-panel cabinets.

Photo of a mid-sized contemporary 3/4 bathroom in Sacramento with flat-panel cabinets, light wood cabinets, an alcove shower, a one-piece toilet, beige tile, cement tile, white walls, porcelain floors, an undermount sink, engineered quartz benchtops, beige floor, a hinged shower door, blue benchtops, an enclosed toilet, a double vanity and a floating vanity.
Bathroom Design Ideas with Wood-look Tile and Cement Tile
1