Bathroom Design Ideas with Cement Tiles and a Pedestal Sink
Refine by:
Budget
Sort by:Popular Today
1 - 20 of 271 photos
Item 1 of 3

The family bathroom, with bath and seperate shower area. A striped green encaustic tiled floor, with marble look wall tiles and industrial black accents.
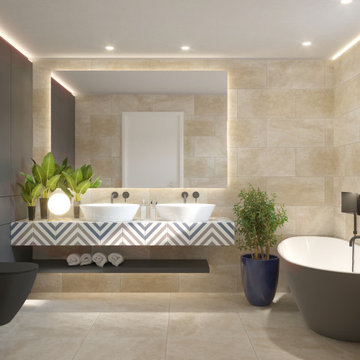
Mid-sized modern master bathroom in Phoenix with a freestanding tub, a shower/bathtub combo, white tile, ceramic tile, white walls, a wall-mount toilet, cement tiles, a pedestal sink, multi-coloured benchtops, tile benchtops and beige floor.
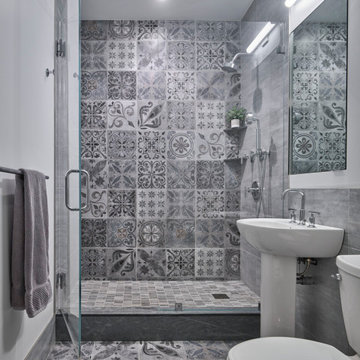
This is an example of a transitional 3/4 bathroom in New York with an alcove shower, a two-piece toilet, gray tile, cement tile, white walls, cement tiles, a pedestal sink, grey floor and a hinged shower door.

This is an example of a mid-sized contemporary master bathroom in Marseille with open cabinets, beige cabinets, a drop-in tub, a curbless shower, a two-piece toilet, white tile, terra-cotta tile, white walls, cement tiles, a pedestal sink, beige floor, an open shower, white benchtops, a single vanity and a built-in vanity.
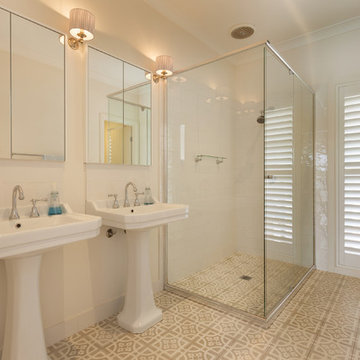
Design ideas for a mid-sized beach style master bathroom in Other with a corner shower, white tile, white walls, a pedestal sink, beige floor, a sliding shower screen and cement tiles.

This modern Georgian interior, featuring unique art deco elements, a beautiful library, and an integrated working space, was designed to reflect the versatile lifestyle of its owners – an inspiring space where they can live, work, and spend a relaxing evening reading or hosting parties (of whatever size!).
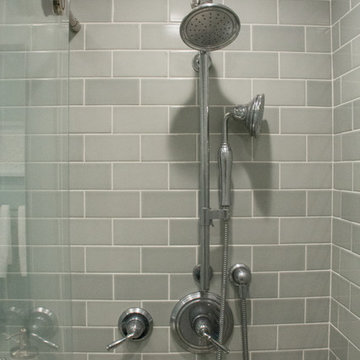
This shower fixture unit provides flexibility and function to this shower.
Photo: Rebecca Quandt
Inspiration for a small transitional 3/4 bathroom in Los Angeles with an alcove shower, a two-piece toilet, green tile, subway tile, green walls, cement tiles, a pedestal sink, white floor and a sliding shower screen.
Inspiration for a small transitional 3/4 bathroom in Los Angeles with an alcove shower, a two-piece toilet, green tile, subway tile, green walls, cement tiles, a pedestal sink, white floor and a sliding shower screen.
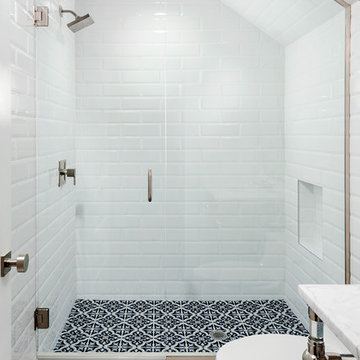
High Res Media
Modern bathroom in Orlando with an alcove shower, white tile, subway tile, white walls, cement tiles, a pedestal sink and a hinged shower door.
Modern bathroom in Orlando with an alcove shower, white tile, subway tile, white walls, cement tiles, a pedestal sink and a hinged shower door.
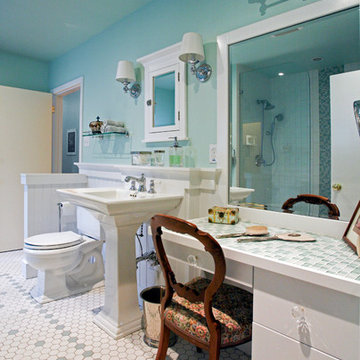
Photo of a mid-sized traditional master bathroom in Calgary with flat-panel cabinets, white cabinets, an alcove tub, an alcove shower, a two-piece toilet, beige tile, green tile, mosaic tile, green walls, cement tiles, a pedestal sink and tile benchtops.

This 1910 West Highlands home was so compartmentalized that you couldn't help to notice you were constantly entering a new room every 8-10 feet. There was also a 500 SF addition put on the back of the home to accommodate a living room, 3/4 bath, laundry room and back foyer - 350 SF of that was for the living room. Needless to say, the house needed to be gutted and replanned.
Kitchen+Dining+Laundry-Like most of these early 1900's homes, the kitchen was not the heartbeat of the home like they are today. This kitchen was tucked away in the back and smaller than any other social rooms in the house. We knocked out the walls of the dining room to expand and created an open floor plan suitable for any type of gathering. As a nod to the history of the home, we used butcherblock for all the countertops and shelving which was accented by tones of brass, dusty blues and light-warm greys. This room had no storage before so creating ample storage and a variety of storage types was a critical ask for the client. One of my favorite details is the blue crown that draws from one end of the space to the other, accenting a ceiling that was otherwise forgotten.
Primary Bath-This did not exist prior to the remodel and the client wanted a more neutral space with strong visual details. We split the walls in half with a datum line that transitions from penny gap molding to the tile in the shower. To provide some more visual drama, we did a chevron tile arrangement on the floor, gridded the shower enclosure for some deep contrast an array of brass and quartz to elevate the finishes.
Powder Bath-This is always a fun place to let your vision get out of the box a bit. All the elements were familiar to the space but modernized and more playful. The floor has a wood look tile in a herringbone arrangement, a navy vanity, gold fixtures that are all servants to the star of the room - the blue and white deco wall tile behind the vanity.
Full Bath-This was a quirky little bathroom that you'd always keep the door closed when guests are over. Now we have brought the blue tones into the space and accented it with bronze fixtures and a playful southwestern floor tile.
Living Room & Office-This room was too big for its own good and now serves multiple purposes. We condensed the space to provide a living area for the whole family plus other guests and left enough room to explain the space with floor cushions. The office was a bonus to the project as it provided privacy to a room that otherwise had none before.
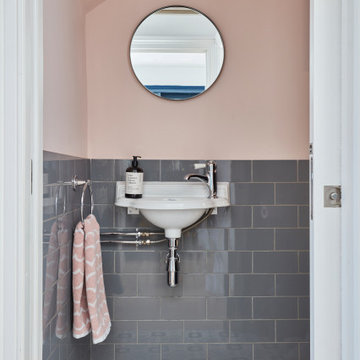
Downstairs Loo - with a flash of pink!
Design ideas for a mid-sized eclectic kids bathroom in Kent with a drop-in tub, an open shower, a wall-mount toilet, white tile, subway tile, pink walls, cement tiles, a pedestal sink, grey floor, a sliding shower screen, a single vanity and a freestanding vanity.
Design ideas for a mid-sized eclectic kids bathroom in Kent with a drop-in tub, an open shower, a wall-mount toilet, white tile, subway tile, pink walls, cement tiles, a pedestal sink, grey floor, a sliding shower screen, a single vanity and a freestanding vanity.

Inspiration for a large eclectic master bathroom in Other with flat-panel cabinets, medium wood cabinets, a freestanding tub, a double shower, a one-piece toilet, white tile, ceramic tile, white walls, cement tiles, a pedestal sink, engineered quartz benchtops, white floor, a hinged shower door, white benchtops, a shower seat, a double vanity, a freestanding vanity and brick walls.
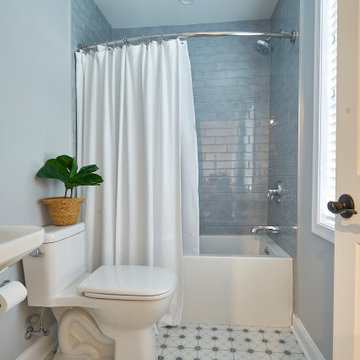
Inspiration for a mid-sized transitional 3/4 bathroom in Philadelphia with an alcove tub, a shower/bathtub combo, a two-piece toilet, blue tile, subway tile, blue walls, cement tiles, a pedestal sink, multi-coloured floor, a shower curtain, a niche, a single vanity and a freestanding vanity.
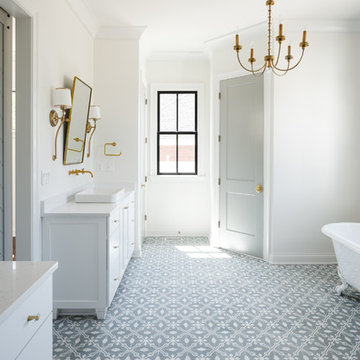
Photo of a large transitional master bathroom in Louisville with recessed-panel cabinets, white cabinets, a claw-foot tub, an open shower, a two-piece toilet, white tile, porcelain tile, white walls, cement tiles, a pedestal sink, engineered quartz benchtops, blue floor and a hinged shower door.
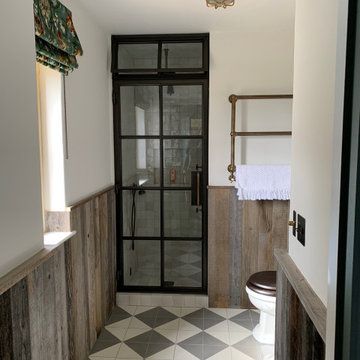
Design ideas for a small country 3/4 bathroom in Oxfordshire with a curbless shower, a two-piece toilet, white walls, cement tiles, a pedestal sink, multi-coloured floor, a hinged shower door, a single vanity and panelled walls.
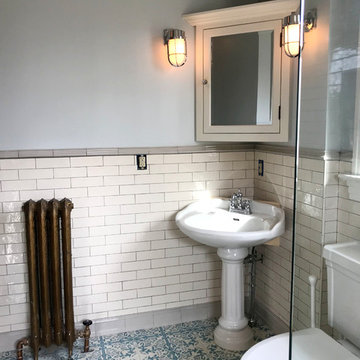
The radiator system in the house is fully refurbished and works like a charm! While incorporating wainscoting height tile into the dry area, we painted the walls with C2 BD-15, Snow Sky, Satin, creating a watery, crisp and clean feeling in the room that this means the most in! Victorian / Edwardian House Remodel, Seattle, WA. Belltown Design. Photography by Chris Gromek and Paula McHugh.
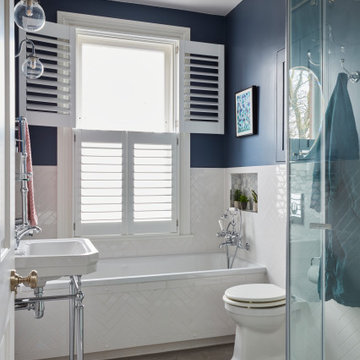
Contemporary take on a traditional family bathroom mixing classic style bathroom furniture from Burlington with encaustic cement hexagon floor tiles and a bright blue on the walls. Metro tiles laid in chevron formation on the walls and bath panel make the bathroom relevant and stylish
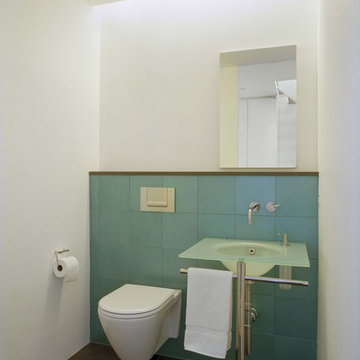
Chic Powder Toom - This Powder room is a simple and chic space. With a wall hung toilet, a pedestal sink, cove lighting and glass blue tile, this powder is a pleasant refreshment.
photography by : Bilyana Dimitrova
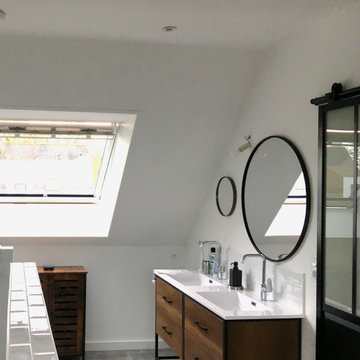
Une maison où l'étage était "dans son jus" avait besoin d'un bon coup de fraîcheur. Une petite salle d'eau et un petit bureau sous les toits ont été joints afin de créer une pièce d'eau avec la lumière traversante réunissant deux vasques, une grande douche, un coin WC et un espace de change.

This 1910 West Highlands home was so compartmentalized that you couldn't help to notice you were constantly entering a new room every 8-10 feet. There was also a 500 SF addition put on the back of the home to accommodate a living room, 3/4 bath, laundry room and back foyer - 350 SF of that was for the living room. Needless to say, the house needed to be gutted and replanned.
Kitchen+Dining+Laundry-Like most of these early 1900's homes, the kitchen was not the heartbeat of the home like they are today. This kitchen was tucked away in the back and smaller than any other social rooms in the house. We knocked out the walls of the dining room to expand and created an open floor plan suitable for any type of gathering. As a nod to the history of the home, we used butcherblock for all the countertops and shelving which was accented by tones of brass, dusty blues and light-warm greys. This room had no storage before so creating ample storage and a variety of storage types was a critical ask for the client. One of my favorite details is the blue crown that draws from one end of the space to the other, accenting a ceiling that was otherwise forgotten.
Primary Bath-This did not exist prior to the remodel and the client wanted a more neutral space with strong visual details. We split the walls in half with a datum line that transitions from penny gap molding to the tile in the shower. To provide some more visual drama, we did a chevron tile arrangement on the floor, gridded the shower enclosure for some deep contrast an array of brass and quartz to elevate the finishes.
Powder Bath-This is always a fun place to let your vision get out of the box a bit. All the elements were familiar to the space but modernized and more playful. The floor has a wood look tile in a herringbone arrangement, a navy vanity, gold fixtures that are all servants to the star of the room - the blue and white deco wall tile behind the vanity.
Full Bath-This was a quirky little bathroom that you'd always keep the door closed when guests are over. Now we have brought the blue tones into the space and accented it with bronze fixtures and a playful southwestern floor tile.
Living Room & Office-This room was too big for its own good and now serves multiple purposes. We condensed the space to provide a living area for the whole family plus other guests and left enough room to explain the space with floor cushions. The office was a bonus to the project as it provided privacy to a room that otherwise had none before.
Bathroom Design Ideas with Cement Tiles and a Pedestal Sink
1