Bathroom Design Ideas with Cement Tiles and a Shower Seat
Sort by:Popular Today
1 - 20 of 401 photos

Primary Bathroom
Design ideas for a large master bathroom in Other with raised-panel cabinets, white cabinets, a freestanding tub, a double shower, a two-piece toilet, white tile, ceramic tile, white walls, cement tiles, a drop-in sink, quartzite benchtops, white floor, a hinged shower door, white benchtops, a shower seat, a double vanity, a built-in vanity and vaulted.
Design ideas for a large master bathroom in Other with raised-panel cabinets, white cabinets, a freestanding tub, a double shower, a two-piece toilet, white tile, ceramic tile, white walls, cement tiles, a drop-in sink, quartzite benchtops, white floor, a hinged shower door, white benchtops, a shower seat, a double vanity, a built-in vanity and vaulted.
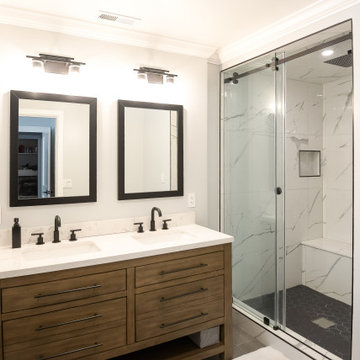
Photo of a mid-sized contemporary master bathroom in San Francisco with flat-panel cabinets, brown cabinets, an alcove shower, a two-piece toilet, white tile, marble, grey walls, cement tiles, an integrated sink, quartzite benchtops, grey floor, a sliding shower screen, white benchtops, a shower seat, a double vanity and a freestanding vanity.
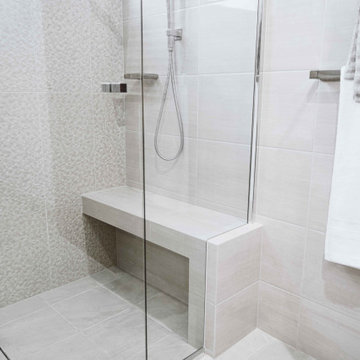
The shower bench is exquisitely designed, creating another dimension as it traces out of the semi-frameless shower screen.
Design ideas for a large modern master bathroom in Adelaide with flat-panel cabinets, light wood cabinets, a double shower, a two-piece toilet, beige tile, ceramic tile, beige walls, cement tiles, an integrated sink, glass benchtops, grey floor, a hinged shower door, white benchtops, a shower seat, a single vanity, a floating vanity and recessed.
Design ideas for a large modern master bathroom in Adelaide with flat-panel cabinets, light wood cabinets, a double shower, a two-piece toilet, beige tile, ceramic tile, beige walls, cement tiles, an integrated sink, glass benchtops, grey floor, a hinged shower door, white benchtops, a shower seat, a single vanity, a floating vanity and recessed.

In addition to their laundry, mudroom, and powder bath, we also remodeled the owner's suite.
We "borrowed" space from their long bedroom to add a second closet. We created a new layout for the bathroom to include a private toilet room (with unexpected wallpaper), larger shower, bold paint color, and a soaking tub.
They had also asked for a steam shower and sauna... but being the dream killers we are we had to scale back. Don't worry, we are doing those elements in their upcoming basement remodel.
We had custom designed cabinetry with Pro Design using rifted white oak for the vanity and the floating shelves over the freestanding tub.
We also made sure to incorporate a bench, oversized niche, and hand held shower fixture...all must have for the clients.
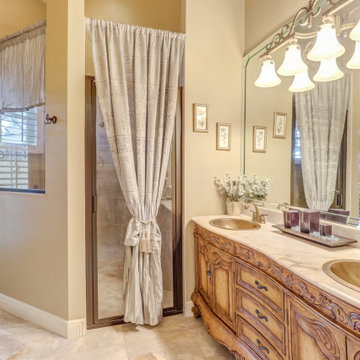
Follow the beautifully paved brick driveway and walk right into your dream home! Custom-built on 2006, it features 4 bedrooms, 5 bathrooms, a study area, a den, a private underground pool/spa overlooking the lake and beautifully landscaped golf course, and the endless upgrades! The cul-de-sac lot provides extensive privacy while being perfectly situated to get the southwestern Floridian exposure. A few special features include the upstairs loft area overlooking the pool and golf course, gorgeous chef's kitchen with upgraded appliances, and the entrance which shows an expansive formal room with incredible views. The atrium to the left of the house provides a wonderful escape for horticulture enthusiasts, and the 4 car garage is perfect for those expensive collections! The upstairs loft is the perfect area to sit back, relax and overlook the beautiful scenery located right outside the walls. The curb appeal is tremendous. This is a dream, and you get it all while being located in the boutique community of Renaissance, known for it's Arthur Hills Championship golf course!
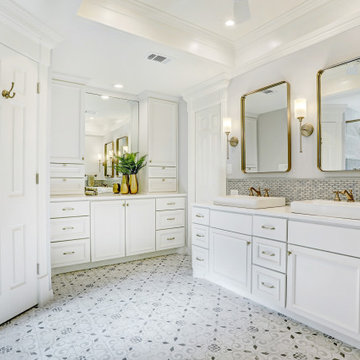
An abundant amount of custom cabinets featuring lots of specialty pull-out drawers including electric plugs so the hairdryer can be in the drawer all the time and a charging station for the electric toothbrush allow for ultimate organization. Featuring champagne gold plumbing fixtures, handles, and other accessories. The beautiful concrete tile floors, and added coffered ceiling with recessed cans make for a bright and delightful space. Recessed vessel sinks, wall sconces, and tile backsplash add to the clean elegant look.
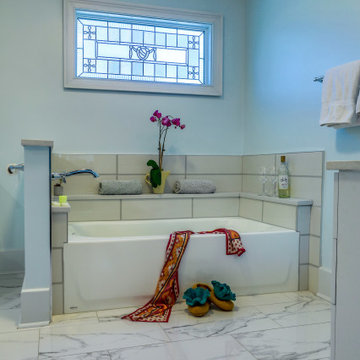
This is truly her space. Relax in this soaking tub with a glass of wine and some candles.
Photo of a large modern master bathroom in Nashville with flat-panel cabinets, white cabinets, an alcove tub, a double shower, a one-piece toilet, blue tile, cement tile, blue walls, cement tiles, an undermount sink, quartzite benchtops, multi-coloured floor, a hinged shower door, multi-coloured benchtops, a shower seat, a double vanity and a freestanding vanity.
Photo of a large modern master bathroom in Nashville with flat-panel cabinets, white cabinets, an alcove tub, a double shower, a one-piece toilet, blue tile, cement tile, blue walls, cement tiles, an undermount sink, quartzite benchtops, multi-coloured floor, a hinged shower door, multi-coloured benchtops, a shower seat, a double vanity and a freestanding vanity.

Mid-sized country master bathroom in San Francisco with brown cabinets, a freestanding tub, an open shower, beige tile, travertine, beige walls, cement tiles, an undermount sink, brown floor, beige benchtops, a shower seat, a single vanity, a built-in vanity and exposed beam.
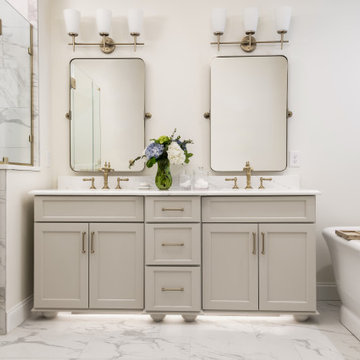
Photo of a mid-sized transitional master bathroom in St Louis with flat-panel cabinets, grey cabinets, a freestanding tub, white tile, ceramic tile, grey walls, cement tiles, an undermount sink, engineered quartz benchtops, white floor, a hinged shower door, white benchtops, a shower seat, a double vanity and a freestanding vanity.
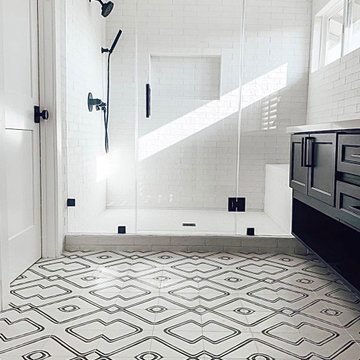
We designed a bench and a niche in the shower.
Design ideas for a mid-sized eclectic master bathroom in San Francisco with recessed-panel cabinets, black cabinets, a double shower, a one-piece toilet, white tile, ceramic tile, white walls, cement tiles, an undermount sink, engineered quartz benchtops, black floor, a hinged shower door, white benchtops, a shower seat, a double vanity and a floating vanity.
Design ideas for a mid-sized eclectic master bathroom in San Francisco with recessed-panel cabinets, black cabinets, a double shower, a one-piece toilet, white tile, ceramic tile, white walls, cement tiles, an undermount sink, engineered quartz benchtops, black floor, a hinged shower door, white benchtops, a shower seat, a double vanity and a floating vanity.

Just because you have a small space, doesn't mean you can't have the bathroom of your dreams. With this small foot print we were able to fit in two shower heads, two shower benches and hidden storage solutions!
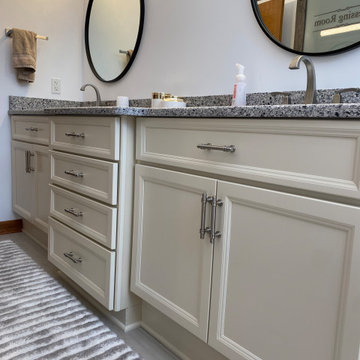
The Homeowner have been updating their home over the years, and decided it was time to have their master bathroom remodeled. They wanted something that would be timeless and that they could enjoy. Being in the trade business himself, Mr. was very capable of completing some of the work himself. We worked together to give the Homeowner the master bathroom that met their vision. We enlarged the shower, creating space to have a bench comfortably, provided more storage with cabinetry, and removed their drop-in tub for an elegant free-standing tub. In the shower, the unique feature here was the pebble flooring and waterfall accent tile along the backside wall. The space came together, brightening up the bathroom and making it a place where they can enjoy!
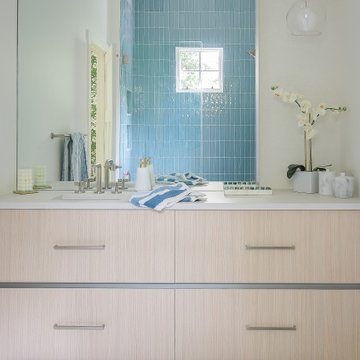
This modern refresh for a teenage girls bedroom nailed every design detail. We started the design with a custom colored cement tile, pairing it with a floating wood grain vanity and using vertical stacked blue tile in shower to pull it all together. This is a functional space, perfect for self-care

Photo of a mid-sized scandinavian master bathroom in Los Angeles with flat-panel cabinets, light wood cabinets, a curbless shower, a two-piece toilet, white tile, ceramic tile, white walls, cement tiles, an undermount sink, engineered quartz benchtops, grey floor, a hinged shower door, white benchtops, a shower seat, a single vanity, a built-in vanity, wood and panelled walls.
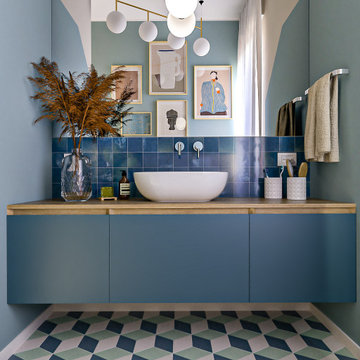
Liadesign
Design ideas for a mid-sized contemporary 3/4 bathroom in Milan with flat-panel cabinets, green cabinets, an alcove shower, a two-piece toilet, beige tile, porcelain tile, multi-coloured walls, cement tiles, a vessel sink, wood benchtops, multi-coloured floor, a hinged shower door, a shower seat, a single vanity and a floating vanity.
Design ideas for a mid-sized contemporary 3/4 bathroom in Milan with flat-panel cabinets, green cabinets, an alcove shower, a two-piece toilet, beige tile, porcelain tile, multi-coloured walls, cement tiles, a vessel sink, wood benchtops, multi-coloured floor, a hinged shower door, a shower seat, a single vanity and a floating vanity.
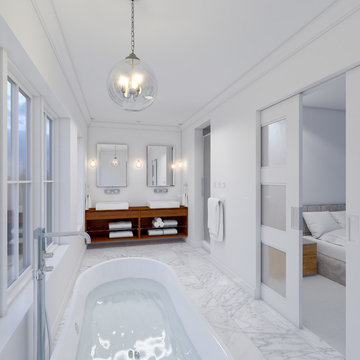
Modern Row house
Calgary, Alberta
Master Bedroom: Large Free Standing Tub w/Floor Mounted Faucet, Double Vanity w/ Open Storage & Wall Mounted Faucets, Curb Less Shower w/Bench
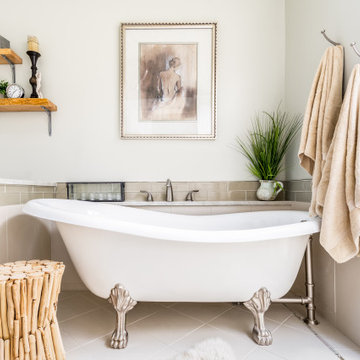
Design ideas for a large transitional master bathroom in Philadelphia with shaker cabinets, white cabinets, a claw-foot tub, an alcove shower, a two-piece toilet, green tile, ceramic tile, grey walls, cement tiles, an undermount sink, granite benchtops, beige floor, a hinged shower door, green benchtops, a shower seat, a double vanity, a built-in vanity and vaulted.
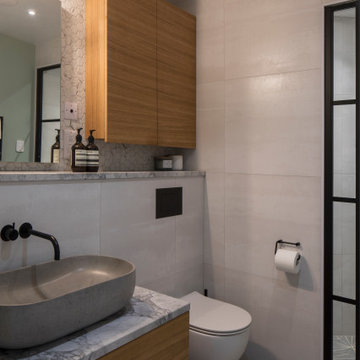
bespoke vanity unit
wall mounted fittings
steam room
shower room
encaustic tile
marble tile
vola taps
matte black fixtures
oak vanity
marble vanity top
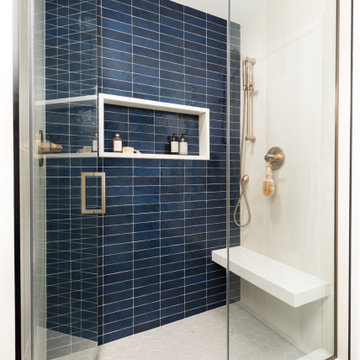
Design ideas for a mid-sized contemporary master bathroom in Chicago with recessed-panel cabinets, brown cabinets, an alcove shower, a one-piece toilet, white tile, porcelain tile, white walls, cement tiles, a drop-in sink, marble benchtops, beige floor, a hinged shower door, white benchtops, a shower seat, a double vanity and a floating vanity.
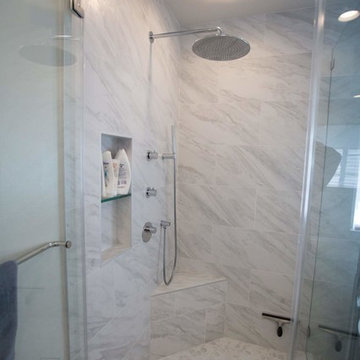
Complete remodeling of existing master bathroom, including converting push in tub to free standing tub, new shower with frameless glass door and install floating vanity.
Bathroom Design Ideas with Cement Tiles and a Shower Seat
1