All Wall Treatments Bathroom Design Ideas with Cement Tiles
Refine by:
Budget
Sort by:Popular Today
1 - 20 of 675 photos
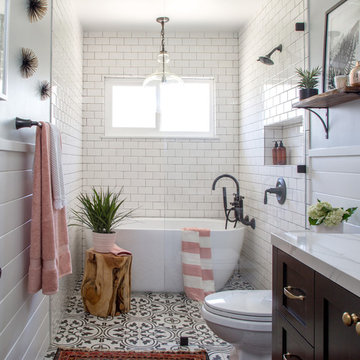
Bethany Nauert
Inspiration for a mid-sized country bathroom in Los Angeles with shaker cabinets, a freestanding tub, white tile, subway tile, an undermount sink, brown cabinets, a curbless shower, a two-piece toilet, grey walls, cement tiles, marble benchtops, black floor and an open shower.
Inspiration for a mid-sized country bathroom in Los Angeles with shaker cabinets, a freestanding tub, white tile, subway tile, an undermount sink, brown cabinets, a curbless shower, a two-piece toilet, grey walls, cement tiles, marble benchtops, black floor and an open shower.

I used a patterned tile on the floor, warm wood on the vanity, and dark molding on the walls to give this small bathroom a ton of character.
Inspiration for a small country 3/4 bathroom in Boise with shaker cabinets, medium wood cabinets, an alcove tub, an alcove shower, porcelain tile, white walls, cement tiles, an undermount sink, engineered quartz benchtops, an open shower, white benchtops, a single vanity, a freestanding vanity and planked wall panelling.
Inspiration for a small country 3/4 bathroom in Boise with shaker cabinets, medium wood cabinets, an alcove tub, an alcove shower, porcelain tile, white walls, cement tiles, an undermount sink, engineered quartz benchtops, an open shower, white benchtops, a single vanity, a freestanding vanity and planked wall panelling.

Our clients wanted the ultimate modern farmhouse custom dream home. They found property in the Santa Rosa Valley with an existing house on 3 ½ acres. They could envision a new home with a pool, a barn, and a place to raise horses. JRP and the clients went all in, sparing no expense. Thus, the old house was demolished and the couple’s dream home began to come to fruition.
The result is a simple, contemporary layout with ample light thanks to the open floor plan. When it comes to a modern farmhouse aesthetic, it’s all about neutral hues, wood accents, and furniture with clean lines. Every room is thoughtfully crafted with its own personality. Yet still reflects a bit of that farmhouse charm.
Their considerable-sized kitchen is a union of rustic warmth and industrial simplicity. The all-white shaker cabinetry and subway backsplash light up the room. All white everything complimented by warm wood flooring and matte black fixtures. The stunning custom Raw Urth reclaimed steel hood is also a star focal point in this gorgeous space. Not to mention the wet bar area with its unique open shelves above not one, but two integrated wine chillers. It’s also thoughtfully positioned next to the large pantry with a farmhouse style staple: a sliding barn door.
The master bathroom is relaxation at its finest. Monochromatic colors and a pop of pattern on the floor lend a fashionable look to this private retreat. Matte black finishes stand out against a stark white backsplash, complement charcoal veins in the marble looking countertop, and is cohesive with the entire look. The matte black shower units really add a dramatic finish to this luxurious large walk-in shower.
Photographer: Andrew - OpenHouse VC
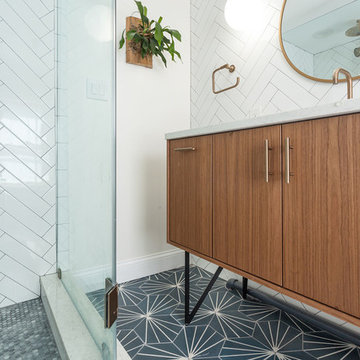
mid century modern bathroom design.
herringbone tiles, brick wall, cement floor tiles, gold fixtures, round mirror and globe scones.
corner shower with subway tiles and penny tiles.

Design ideas for a mid-sized contemporary kids bathroom in London with a wall-mount toilet, green tile, cement tile, cement tiles, concrete benchtops, green floor, green benchtops, a single vanity, a floating vanity, pink walls and a wall-mount sink.

Photo of a mid-sized contemporary master bathroom in San Francisco with flat-panel cabinets, brown cabinets, a freestanding tub, a corner shower, blue tile, ceramic tile, white walls, cement tiles, an integrated sink, engineered quartz benchtops, white floor, a hinged shower door, white benchtops, an enclosed toilet, a double vanity, a floating vanity and wallpaper.

Coastal Modern Master Bath
This master bathroom is the epitome of clean, contemporary, and modern coastal design. With a custom teak vanity, ceiling mounted pendants, shiplap ceiling and black and white palate, the entire space gives off a spa like vibe.

Original artwork stands out against the amazing wallpaper.
Photo of a small country 3/4 bathroom in San Francisco with open cabinets, white cabinets, a corner shower, a one-piece toilet, white tile, ceramic tile, white walls, cement tiles, an undermount sink, engineered quartz benchtops, grey floor, a hinged shower door, white benchtops, a niche, a single vanity, a floating vanity, vaulted and wallpaper.
Photo of a small country 3/4 bathroom in San Francisco with open cabinets, white cabinets, a corner shower, a one-piece toilet, white tile, ceramic tile, white walls, cement tiles, an undermount sink, engineered quartz benchtops, grey floor, a hinged shower door, white benchtops, a niche, a single vanity, a floating vanity, vaulted and wallpaper.

Reconfiguration of a dilapidated bathroom and separate toilet in a Victorian house in Walthamstow village.
The original toilet was situated straight off of the landing space and lacked any privacy as it opened onto the landing. The original bathroom was separate from the WC with the entrance at the end of the landing. To get to the rear bedroom meant passing through the bathroom which was not ideal. The layout was reconfigured to create a family bathroom which incorporated a walk-in shower where the original toilet had been and freestanding bath under a large sash window. The new bathroom is slightly slimmer than the original this is to create a short corridor leading to the rear bedroom.
The ceiling was removed and the joists exposed to create the feeling of a larger space. A rooflight sits above the walk-in shower and the room is flooded with natural daylight. Hanging plants are hung from the exposed beams bringing nature and a feeling of calm tranquility into the space.
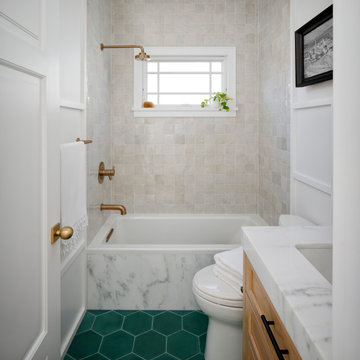
Design ideas for a small transitional kids bathroom in San Francisco with shaker cabinets, brown cabinets, a shower/bathtub combo, gray tile, cement tile, white walls, cement tiles, an undermount sink, marble benchtops, a shower curtain, grey benchtops, a single vanity, a freestanding vanity, panelled walls, an alcove tub and green floor.
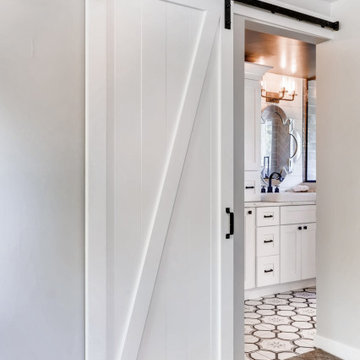
Stunning Master Bath remodel with all the bells and whistles you can dream of.
Design ideas for a mid-sized country master bathroom in Denver with shaker cabinets, white cabinets, an alcove shower, gray tile, ceramic tile, white walls, cement tiles, a vessel sink, engineered quartz benchtops, a hinged shower door, white benchtops, a double vanity, a built-in vanity and planked wall panelling.
Design ideas for a mid-sized country master bathroom in Denver with shaker cabinets, white cabinets, an alcove shower, gray tile, ceramic tile, white walls, cement tiles, a vessel sink, engineered quartz benchtops, a hinged shower door, white benchtops, a double vanity, a built-in vanity and planked wall panelling.
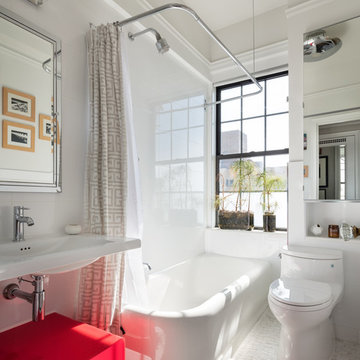
Design ideas for a small transitional 3/4 bathroom in New York with a freestanding tub, a shower/bathtub combo, a one-piece toilet, grey walls, cement tiles, a pedestal sink, white floor, a shower curtain and white benchtops.
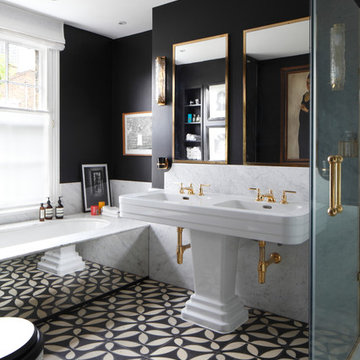
Stunning black bathroom; a mix of hand made Austrian tiles and Carrara marble. The basin was made for a hotel in Paris in the 1920s
Photo: James Balston

A mid century modern bathroom for a teen boy.
Photo of a small midcentury 3/4 bathroom in Los Angeles with shaker cabinets, grey cabinets, a corner tub, black tile, white walls, cement tiles, an undermount sink, granite benchtops, black floor, a hinged shower door, white benchtops, a niche, a single vanity and a freestanding vanity.
Photo of a small midcentury 3/4 bathroom in Los Angeles with shaker cabinets, grey cabinets, a corner tub, black tile, white walls, cement tiles, an undermount sink, granite benchtops, black floor, a hinged shower door, white benchtops, a niche, a single vanity and a freestanding vanity.

This room has a seperate Shower and Toilet spaces and a Huge open area for Free standing bath under wide skylight that lets in bright sunlight all day.

Small country master wet room bathroom in Cornwall with a freestanding tub, metal tile, beige walls, cement tiles, concrete benchtops, beige floor, an open shower, beige benchtops, a single vanity and wood walls.

Inspiration for a large transitional 3/4 bathroom in Phoenix with open cabinets, brown cabinets, a one-piece toilet, white tile, white walls, cement tiles, an undermount sink, marble benchtops, black floor, white benchtops, an enclosed toilet, a single vanity, a freestanding vanity, recessed and panelled walls.
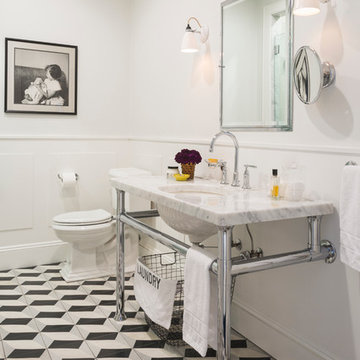
Photography by Doug Holt
Photo of a mid-sized traditional master bathroom in New York with an undermount sink, marble benchtops, an alcove shower, a two-piece toilet, cement tile, white walls, multi-coloured floor, cement tiles and white benchtops.
Photo of a mid-sized traditional master bathroom in New York with an undermount sink, marble benchtops, an alcove shower, a two-piece toilet, cement tile, white walls, multi-coloured floor, cement tiles and white benchtops.
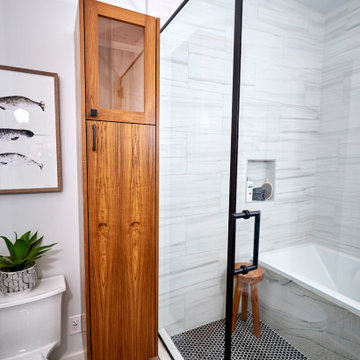
A node to mid-century modern style which can be very chic and trendy, as this style is heating up in many renovation projects. This bathroom remodel has elements that tend towards this leading trend. We love designing your spaces and putting a distinctive style for each client. Must see the before photos and layout of the space. Custom teak vanity cabinet
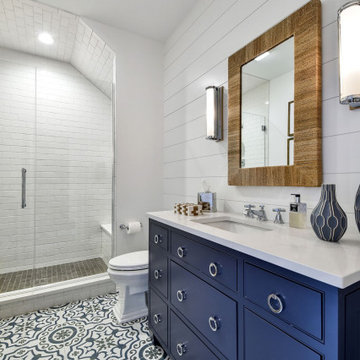
This is an example of a mid-sized transitional bathroom in Chicago with beaded inset cabinets, blue cabinets, an alcove shower, a one-piece toilet, white tile, ceramic tile, white walls, cement tiles, an undermount sink, engineered quartz benchtops, blue floor, a hinged shower door, white benchtops, a shower seat, a single vanity, a built-in vanity and planked wall panelling.
All Wall Treatments Bathroom Design Ideas with Cement Tiles
1