Bathroom Design Ideas with Ceramic Floors
Refine by:
Budget
Sort by:Popular Today
1 - 20 of 414 photos
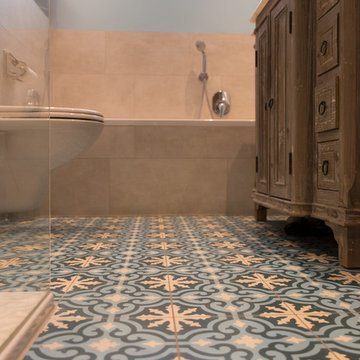
Foto: Frank Rohr
Small mediterranean master bathroom in Frankfurt with raised-panel cabinets, brown cabinets, a corner tub, a curbless shower, a two-piece toilet, beige tile, ceramic tile, blue walls, ceramic floors, an integrated sink, marble benchtops, multi-coloured floor and an open shower.
Small mediterranean master bathroom in Frankfurt with raised-panel cabinets, brown cabinets, a corner tub, a curbless shower, a two-piece toilet, beige tile, ceramic tile, blue walls, ceramic floors, an integrated sink, marble benchtops, multi-coloured floor and an open shower.
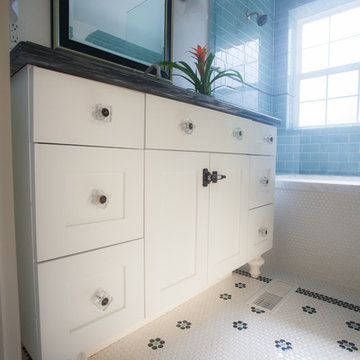
photos by Kristan Jacobsen
Inspiration for a small traditional master bathroom in Salt Lake City with white cabinets, marble benchtops, an undermount tub, a shower/bathtub combo, blue tile, white walls, ceramic floors, an undermount sink, shaker cabinets, glass tile, white floor and a shower curtain.
Inspiration for a small traditional master bathroom in Salt Lake City with white cabinets, marble benchtops, an undermount tub, a shower/bathtub combo, blue tile, white walls, ceramic floors, an undermount sink, shaker cabinets, glass tile, white floor and a shower curtain.
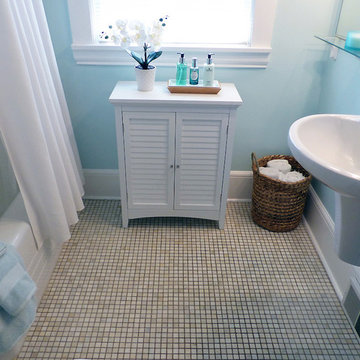
Design ideas for a small arts and crafts master bathroom in Other with furniture-like cabinets, white cabinets, an alcove tub, a shower/bathtub combo, a two-piece toilet, multi-coloured tile, ceramic tile, blue walls, ceramic floors, a wall-mount sink, multi-coloured floor and a shower curtain.
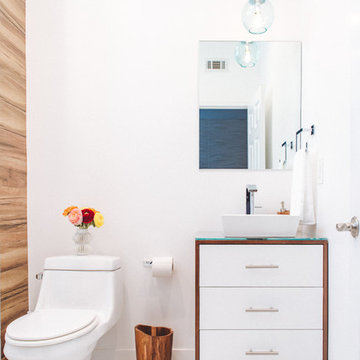
Design ideas for a small contemporary 3/4 bathroom in Orange County with white walls, a vessel sink, glass benchtops, white floor, medium wood cabinets, an alcove tub, a shower/bathtub combo, a one-piece toilet, ceramic floors, a sliding shower screen and flat-panel cabinets.
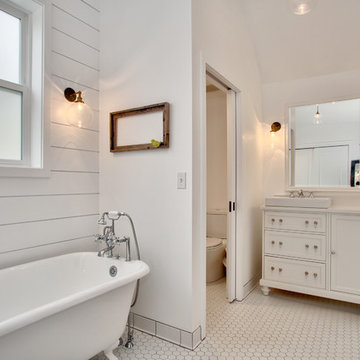
Soundview Photography
Design ideas for a small arts and crafts master bathroom in Seattle with furniture-like cabinets, white cabinets, a claw-foot tub, a corner shower, a two-piece toilet, white tile, subway tile, white walls, ceramic floors, a vessel sink and quartzite benchtops.
Design ideas for a small arts and crafts master bathroom in Seattle with furniture-like cabinets, white cabinets, a claw-foot tub, a corner shower, a two-piece toilet, white tile, subway tile, white walls, ceramic floors, a vessel sink and quartzite benchtops.
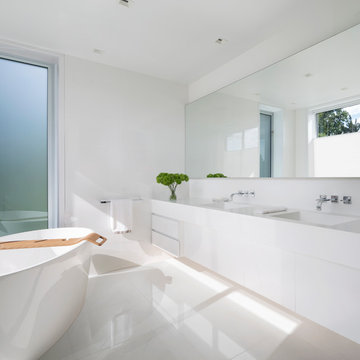
Michael Moran/OTTO photography.
The objective of this award-winning gut renovation was to create a spatially dynamic, light-filled, and energy-efficient home with a strong connection to Long Island Sound. The design strategy is straightforward: a gabled roof covers a central “spine” corridor that terminates with cathedral ceilinged spaces at both ends. The relocated approach and entry deposit visitors into the front hall with its curvilinear, cantilevered stair. A two-story, windowed family gathering space lies ahead – a straight shot to the water beyond.
The design challenge was to utilize the existing house footprint and structure, while raising the top of foundation walls to exceed new flood regulations, reconfiguring the spatial organization, and using innovative materials to produce a tight thermal envelope and contemporary yet contextually appropriate facades.
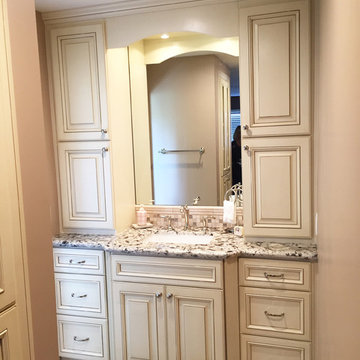
Large mediterranean master bathroom in San Francisco with recessed-panel cabinets, white cabinets, a hot tub, an alcove shower, a one-piece toilet, white tile, porcelain tile, pink walls, ceramic floors, a drop-in sink and granite benchtops.
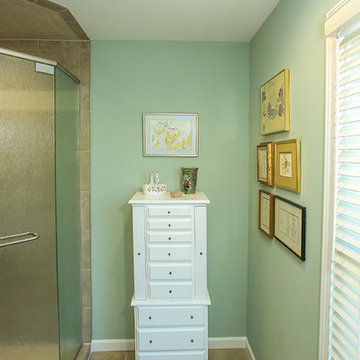
This is an example of a mid-sized traditional master bathroom in Atlanta with raised-panel cabinets, white cabinets, a corner shower, green walls, ceramic floors and an undermount sink.
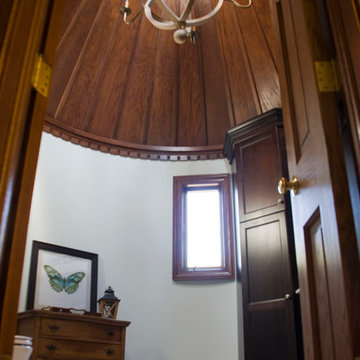
Designed and installed by Mauk Cabinets by Design in Tipp City, OH. Kitchen Designer: Aaron Mauk. Photos by Shelley Schilperoot
Traditional master bathroom in Other with an undermount sink, shaker cabinets, dark wood cabinets, marble benchtops, an alcove shower, white tile, ceramic tile, blue walls and ceramic floors.
Traditional master bathroom in Other with an undermount sink, shaker cabinets, dark wood cabinets, marble benchtops, an alcove shower, white tile, ceramic tile, blue walls and ceramic floors.
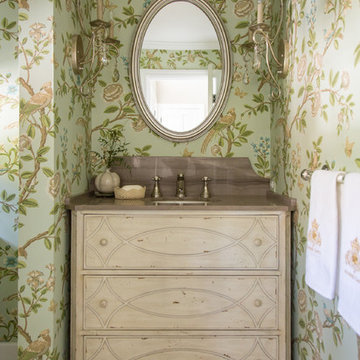
Photo by: Mike P Kelley
Styling by: Jennifer Maxcy, hoot n anny home
This is an example of a traditional powder room in Los Angeles with an undermount sink, furniture-like cabinets, light wood cabinets, green walls, ceramic floors, marble benchtops and brown benchtops.
This is an example of a traditional powder room in Los Angeles with an undermount sink, furniture-like cabinets, light wood cabinets, green walls, ceramic floors, marble benchtops and brown benchtops.
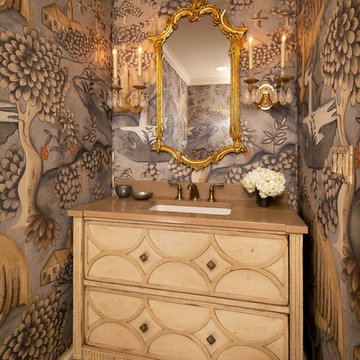
Design ideas for a mid-sized traditional powder room in Chicago with an undermount sink, beige cabinets, multi-coloured walls, furniture-like cabinets, ceramic floors, engineered quartz benchtops, beige floor and brown benchtops.
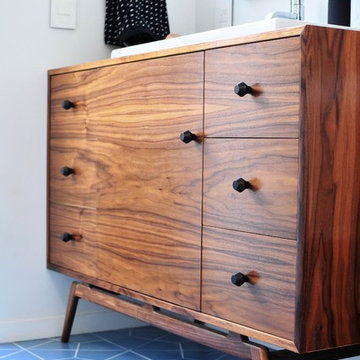
This bathroom's statement-making floor tile beautifully bridges the gap between midcentury and modern style.
Midcentury master bathroom in San Francisco with white tile, ceramic tile, white walls, ceramic floors and blue floor.
Midcentury master bathroom in San Francisco with white tile, ceramic tile, white walls, ceramic floors and blue floor.
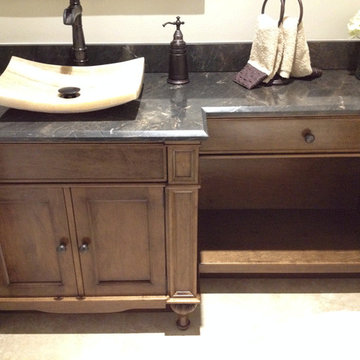
All items pictured are designed and fabricated by True To Form Design Inc.
Photo of a mid-sized transitional 3/4 bathroom in Miami with recessed-panel cabinets, medium wood cabinets, beige walls, ceramic floors, a vessel sink and granite benchtops.
Photo of a mid-sized transitional 3/4 bathroom in Miami with recessed-panel cabinets, medium wood cabinets, beige walls, ceramic floors, a vessel sink and granite benchtops.
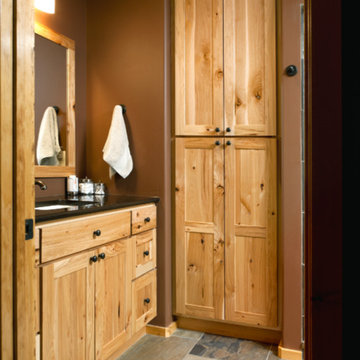
Photo of a mid-sized country 3/4 bathroom in Other with shaker cabinets, light wood cabinets, brown walls, ceramic floors, an undermount sink, solid surface benchtops and grey floor.
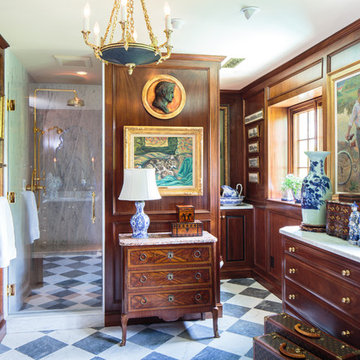
Inspiration for an expansive mediterranean master bathroom in Nashville with furniture-like cabinets, medium wood cabinets, marble benchtops, an alcove shower, white tile, stone slab, brown walls and ceramic floors.
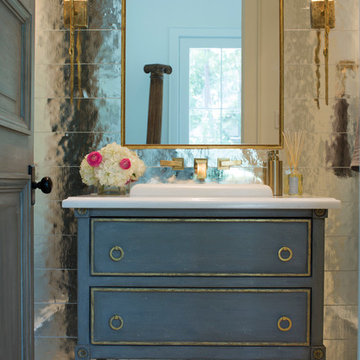
Felix Sanchez
Photo of a mid-sized traditional 3/4 bathroom in Houston with blue cabinets, a drop-in sink, mirror tile, ceramic floors, engineered quartz benchtops, grey floor and flat-panel cabinets.
Photo of a mid-sized traditional 3/4 bathroom in Houston with blue cabinets, a drop-in sink, mirror tile, ceramic floors, engineered quartz benchtops, grey floor and flat-panel cabinets.
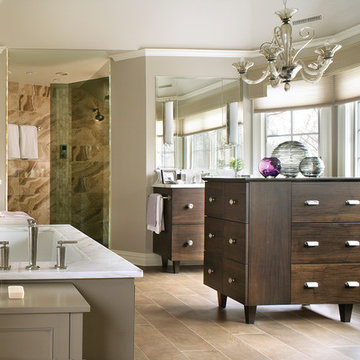
Peter Rymwid- His/Her natural walnut vanities are separated by a small island designed to mimick an apothecary chest to be used instead of a medicine cabinet
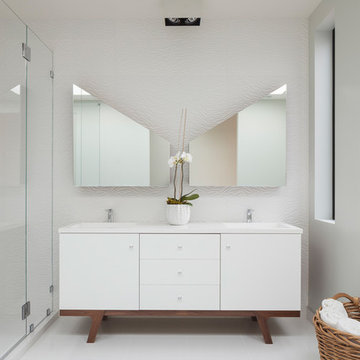
This is an example of a large contemporary master bathroom in San Francisco with an integrated sink, flat-panel cabinets, white cabinets, an alcove shower, white walls, a wall-mount toilet, white tile, porcelain tile, ceramic floors, engineered quartz benchtops, beige floor, a hinged shower door and white benchtops.
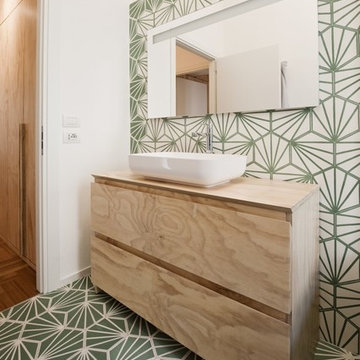
Diambra Mariani e Francesco Mion
Photo of a contemporary bathroom in Milan with white tile, green tile, white walls, ceramic floors, a vessel sink, wood benchtops, multi-coloured floor, flat-panel cabinets, light wood cabinets and beige benchtops.
Photo of a contemporary bathroom in Milan with white tile, green tile, white walls, ceramic floors, a vessel sink, wood benchtops, multi-coloured floor, flat-panel cabinets, light wood cabinets and beige benchtops.
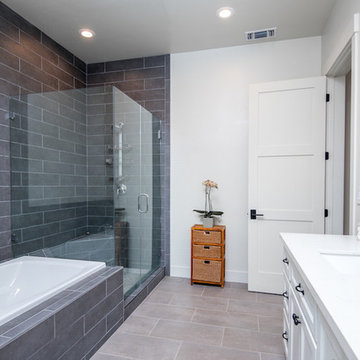
Mid-sized transitional master bathroom in San Francisco with recessed-panel cabinets, white cabinets, a drop-in tub, a corner shower, gray tile, subway tile, white walls, ceramic floors, an undermount sink, marble benchtops, beige floor, a hinged shower door and white benchtops.
Bathroom Design Ideas with Ceramic Floors
1

