Bathroom Design Ideas with Ceramic Floors
Refine by:
Budget
Sort by:Popular Today
1 - 20 of 388 photos
Item 1 of 3
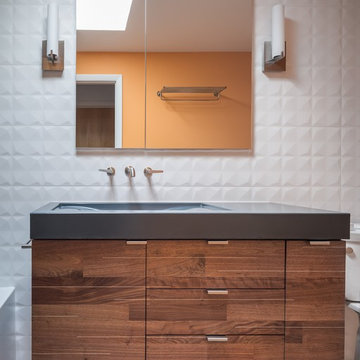
A small guest bath in this Lakewood mid century was updated to be much more user friendly but remain true to the aesthetic of the home. A custom wall-hung walnut vanity with linear asymmetrical holly inlays sits beneath a custom blue concrete sinktop. The entire vanity wall and shower is tiled in a unique textured Porcelanosa tile in white.
Tim Gormley, TG Image
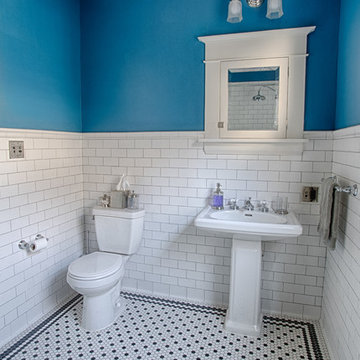
The bathroom layout was changed, opening up and simplifying the space. New fixtures were chosen to blend well with the vintage aesthetic.
The tile flows seamlessly from the hand-set 1" hex pattern in the floor to the cove base, subway, and picture rail, all in a matte-finish ceramic tile.
We built the medicine cabinet to match the windows of the house as well as the cabinets George Ramos Woodworking built for the kitchen and sunroom.
Photo: Jeff Schwilk
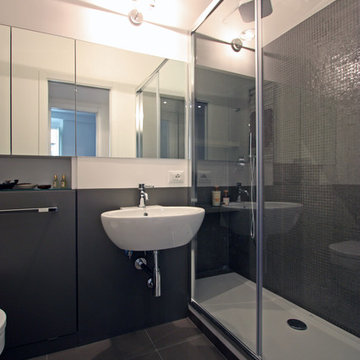
Franco Bernardini
Design ideas for a small modern 3/4 bathroom in Rome with a console sink, an alcove shower, a wall-mount toilet, gray tile, ceramic tile, grey walls and ceramic floors.
Design ideas for a small modern 3/4 bathroom in Rome with a console sink, an alcove shower, a wall-mount toilet, gray tile, ceramic tile, grey walls and ceramic floors.
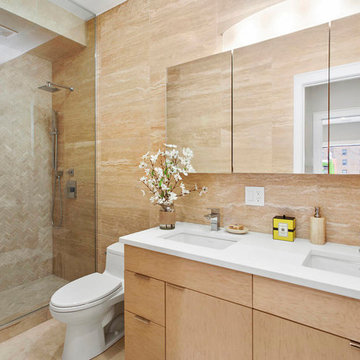
Inspiration for a mid-sized modern 3/4 bathroom in New York with flat-panel cabinets, light wood cabinets, an alcove shower, a one-piece toilet, beige tile, multi-coloured tile, ceramic tile, beige walls, ceramic floors, an undermount sink, quartzite benchtops, beige floor and an open shower.
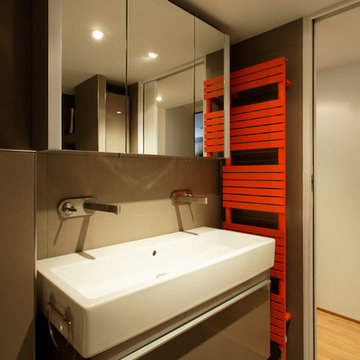
This is an example of a contemporary 3/4 bathroom in Paris with grey cabinets, brown walls, ceramic floors and a trough sink.
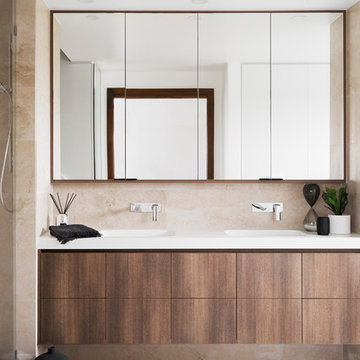
GIA Bathrooms & Kitchens
1300 442 736
WWW.GIARENOVATIONS.COM.AU
This is an example of a mid-sized contemporary master bathroom in Melbourne with flat-panel cabinets, dark wood cabinets, beige walls, an integrated sink, beige floor, a drop-in tub, an alcove shower, a two-piece toilet, ceramic tile, ceramic floors, laminate benchtops, an open shower and white benchtops.
This is an example of a mid-sized contemporary master bathroom in Melbourne with flat-panel cabinets, dark wood cabinets, beige walls, an integrated sink, beige floor, a drop-in tub, an alcove shower, a two-piece toilet, ceramic tile, ceramic floors, laminate benchtops, an open shower and white benchtops.
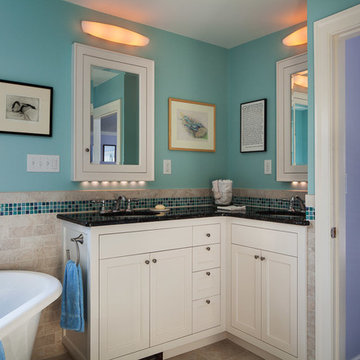
photos by Greg Premru
Design ideas for a mid-sized traditional 3/4 bathroom in Boston with an undermount sink, shaker cabinets, blue tile, mosaic tile, white cabinets, a freestanding tub, granite benchtops, a corner shower, a two-piece toilet, blue walls and ceramic floors.
Design ideas for a mid-sized traditional 3/4 bathroom in Boston with an undermount sink, shaker cabinets, blue tile, mosaic tile, white cabinets, a freestanding tub, granite benchtops, a corner shower, a two-piece toilet, blue walls and ceramic floors.
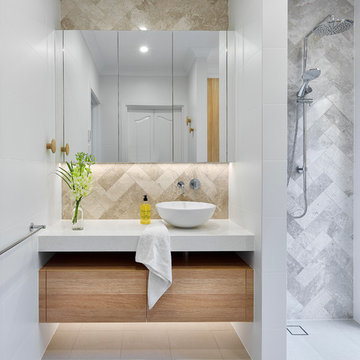
FEATURE TILE: Silver Travertine Light Crosscut Pol 100x300 WALL TILE: Super White Matt Rec 300x600 FLOOR TILE: BST3004 Matt 300x300 (all Italia Ceramics) VANITY: Polytec Natural Oak Ravine (Custom) BENCHTOP: Organic White (Caesarstone) BASIN: Parisi Bathware, Catino Bench Basin Round 400mm (Routleys) TAPWARE: Phoenix, Vivid Slimline (Routleys) SHOWER RAIL: Vito Bertoni, Aquazzone Eco Abs Dual Elite Shower (Routleys) Phil Handforth Architectural Photography
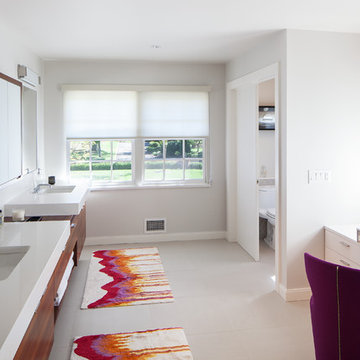
Peter Kubilus Architectural Photography
Photo of a large contemporary master bathroom in New York with an undermount sink, flat-panel cabinets, dark wood cabinets, grey walls, quartzite benchtops, ceramic floors and white benchtops.
Photo of a large contemporary master bathroom in New York with an undermount sink, flat-panel cabinets, dark wood cabinets, grey walls, quartzite benchtops, ceramic floors and white benchtops.
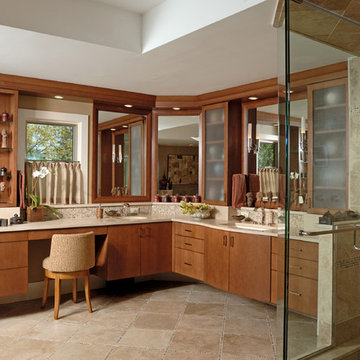
Incorporating the homeowners’ artwork collections from India and Africa into the space was also very important. The designer created custom millwork shelves and seeded glass cubbies for storage as well as additional ledges to showcase her precious collections.
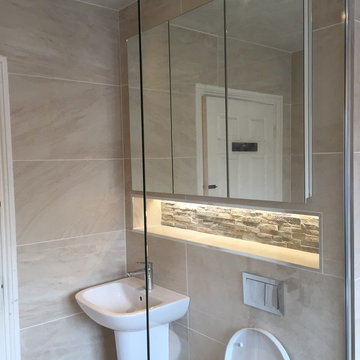
This family bathroom holds atmosphere and warmth created using different textures, ambient and feature lighting. Not only is it beautiful space but also quite functional. The shower hand hose was made long enough for our client to clean the bath area. A glass panel contains the wet-room area and also leaves the length of the room uninterrupted.
Thomas Cleary
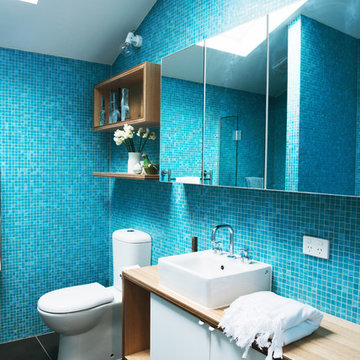
Lauren Bamford
Inspiration for a large contemporary master bathroom in Melbourne with a vessel sink, flat-panel cabinets, white cabinets, wood benchtops, a two-piece toilet, blue tile, mosaic tile and ceramic floors.
Inspiration for a large contemporary master bathroom in Melbourne with a vessel sink, flat-panel cabinets, white cabinets, wood benchtops, a two-piece toilet, blue tile, mosaic tile and ceramic floors.
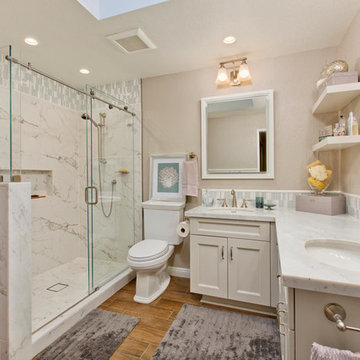
Jon Upson
This is an example of a large traditional master bathroom in San Diego with shaker cabinets, white cabinets, a corner shower, a two-piece toilet, white tile, porcelain tile, ceramic floors, an undermount sink, marble benchtops and grey walls.
This is an example of a large traditional master bathroom in San Diego with shaker cabinets, white cabinets, a corner shower, a two-piece toilet, white tile, porcelain tile, ceramic floors, an undermount sink, marble benchtops and grey walls.
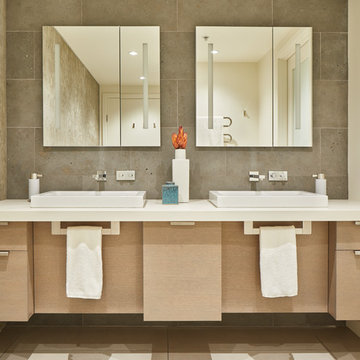
Benjamin Benschneider
This is an example of a large contemporary master bathroom in Seattle with flat-panel cabinets, gray tile, limestone, ceramic floors, a vessel sink, engineered quartz benchtops, grey floor, light wood cabinets, white walls and white benchtops.
This is an example of a large contemporary master bathroom in Seattle with flat-panel cabinets, gray tile, limestone, ceramic floors, a vessel sink, engineered quartz benchtops, grey floor, light wood cabinets, white walls and white benchtops.
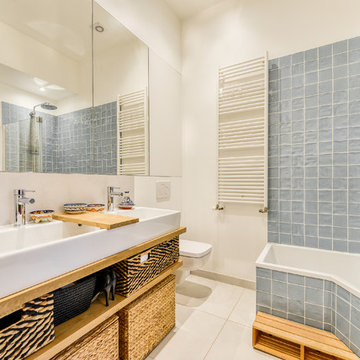
Meero
This is an example of a mid-sized contemporary master bathroom in Paris with a wall-mount toilet, wood benchtops, open cabinets, a corner tub, a shower/bathtub combo, white walls, an open shower, white cabinets, blue tile, ceramic floors, a drop-in sink and beige floor.
This is an example of a mid-sized contemporary master bathroom in Paris with a wall-mount toilet, wood benchtops, open cabinets, a corner tub, a shower/bathtub combo, white walls, an open shower, white cabinets, blue tile, ceramic floors, a drop-in sink and beige floor.
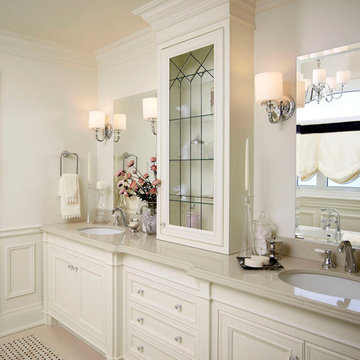
Mid-sized traditional master bathroom in Toronto with mosaic tile, recessed-panel cabinets, white cabinets, white walls, ceramic floors, an undermount sink, engineered quartz benchtops and beige benchtops.
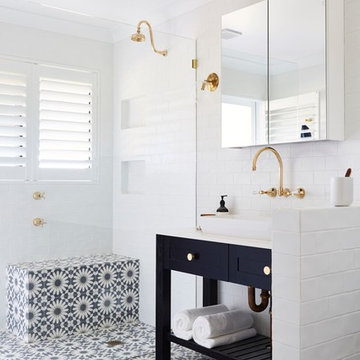
Inspiration for a 3/4 bathroom in Other with shaker cabinets, black cabinets, a corner shower, white tile, white walls, ceramic floors, a vessel sink and white benchtops.
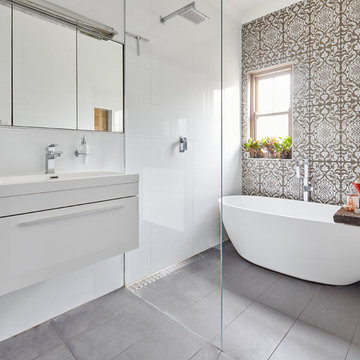
Marian Riabic
Mid-sized contemporary master wet room bathroom in Sydney with white cabinets, a freestanding tub, a wall-mount toilet, ceramic tile, white walls, ceramic floors, grey floor, an open shower, flat-panel cabinets, brown tile and a console sink.
Mid-sized contemporary master wet room bathroom in Sydney with white cabinets, a freestanding tub, a wall-mount toilet, ceramic tile, white walls, ceramic floors, grey floor, an open shower, flat-panel cabinets, brown tile and a console sink.
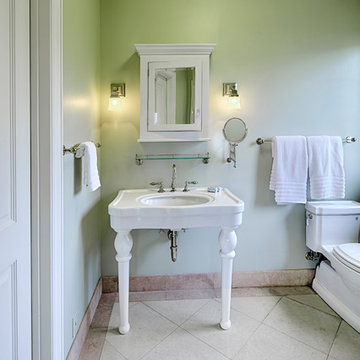
Spectacular unobstructed views of the Bay, Bridge, Alcatraz, San Francisco skyline and the rolling hills of Marin greet you from almost every window of this stunning Provençal Villa located in the acclaimed Middle Ridge neighborhood of Mill Valley. Built in 2000, this exclusive 5 bedroom, 5+ bath estate was thoughtfully designed by architect Jorge de Quesada to provide a classically elegant backdrop for today’s active lifestyle. Perfectly positioned on over half an acre with flat lawns and an award winning garden there is unmatched sense of privacy just minutes from the shops and restaurants of downtown Mill Valley.
A curved stone staircase leads from the charming entry gate to the private front lawn and on to the grand hand carved front door. A gracious formal entry and wide hall opens out to the main living spaces of the home and out to the view beyond. The Venetian plaster walls and soaring ceilings provide an open airy feeling to the living room and country chef’s kitchen, while three sets of oversized French doors lead onto the Jerusalem Limestone patios and bring in the panoramic views.
The chef’s kitchen is the focal point of the warm welcoming great room and features a range-top and double wall ovens, two dishwashers, marble counters and sinks with Waterworks fixtures. The tile backsplash behind the range pays homage to Monet’s Giverny kitchen. A fireplace offers up a cozy sitting area to lounge and watch television or curl up with a book. There is ample space for a farm table for casual dining. In addition to a well-appointed formal living room, the main level of this estate includes an office, stunning library/den with faux tortoise detailing, butler’s pantry, powder room, and a wonderful indoor/outdoor flow allowing the spectacular setting to envelop every space.
A wide staircase leads up to the four main bedrooms of home. There is a spacious master suite complete with private balcony and French doors showcasing the views. The suite features his and her baths complete with walk – in closets, and steam showers. In hers there is a sumptuous soaking tub positioned to make the most of the view. Two additional bedrooms share a bath while the third is en-suite. The laundry room features a second set of stairs leading back to the butler’s pantry, garage and outdoor areas.
The lowest level of the home includes a legal second unit complete with kitchen, spacious walk in closet, private entry and patio area. In addition to interior access to the second unit there is a spacious exercise room, the potential for a poolside kitchenette, second laundry room, and secure storage area primed to become a state of the art tasting room/wine cellar.
From the main level the spacious entertaining patio leads you out to the magnificent grounds and pool area. Designed by Steve Stucky, the gardens were featured on the 2007 Mill Valley Outdoor Art Club tour.
A level lawn leads to the focal point of the grounds; the iconic “Crags Head” outcropping favored by hikers as far back as the 19th century. The perfect place to stop for lunch and take in the spectacular view. The Century old Sonoma Olive trees and lavender plantings add a Mediterranean touch to the two lawn areas that also include an antique fountain, and a charming custom Barbara Butler playhouse.
Inspired by Provence and built to exacting standards this charming villa provides an elegant yet welcoming environment designed to meet the needs of today’s active lifestyle while staying true to its Continental roots creating a warm and inviting space ready to call home.
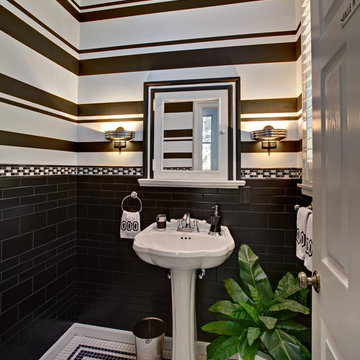
This space was an addition to home. Shaft skylight attracts light into the space, faux painting design included different size stripes extending up into the skylight. The floor is tiled in black and white similar to the adjoining kitchen. The medicine cabinet was removed from the second floor bath and inserted into the wall. The black wall tile is a random subway design and the border is metal and marble.
Photography: Wing Wong, MemoriesTTL, LLC
Bathroom Design Ideas with Ceramic Floors
1

