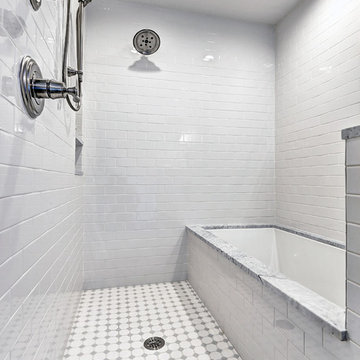Bathroom Design Ideas with an Undermount Tub and Ceramic Tile
Refine by:
Budget
Sort by:Popular Today
1 - 20 of 4,368 photos
Item 1 of 3

Weather House is a bespoke home for a young, nature-loving family on a quintessentially compact Northcote block.
Our clients Claire and Brent cherished the character of their century-old worker's cottage but required more considered space and flexibility in their home. Claire and Brent are camping enthusiasts, and in response their house is a love letter to the outdoors: a rich, durable environment infused with the grounded ambience of being in nature.
From the street, the dark cladding of the sensitive rear extension echoes the existing cottage!s roofline, becoming a subtle shadow of the original house in both form and tone. As you move through the home, the double-height extension invites the climate and native landscaping inside at every turn. The light-bathed lounge, dining room and kitchen are anchored around, and seamlessly connected to, a versatile outdoor living area. A double-sided fireplace embedded into the house’s rear wall brings warmth and ambience to the lounge, and inspires a campfire atmosphere in the back yard.
Championing tactility and durability, the material palette features polished concrete floors, blackbutt timber joinery and concrete brick walls. Peach and sage tones are employed as accents throughout the lower level, and amplified upstairs where sage forms the tonal base for the moody main bedroom. An adjacent private deck creates an additional tether to the outdoors, and houses planters and trellises that will decorate the home’s exterior with greenery.
From the tactile and textured finishes of the interior to the surrounding Australian native garden that you just want to touch, the house encapsulates the feeling of being part of the outdoors; like Claire and Brent are camping at home. It is a tribute to Mother Nature, Weather House’s muse.
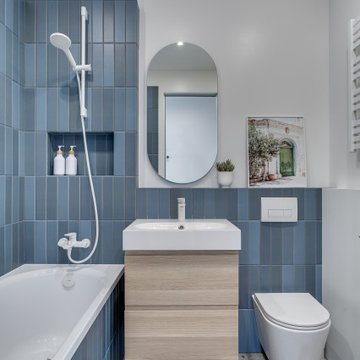
Светлая ванная комната в бело-синей гамме. На полу керамогранит с рисунком терраццо.
Плитка не до потолка облегчает общий вид. Такое решение сэкономит ваш бюджет на плитку и ее укладку.
Вертикальная укладка плитки визуально вытягивает помещение вверх.
Ниша-полочка будет удобным местом хранения.
Белые смесители стали акцентами в этой ванной. При этом они практичны в использоании, на них не видно белого налёта.
Подвесная тумба и унитаз упрощают уборку помещения.

A generic kids bathroom got a total overhaul. Those who know this client would identify the shoutouts to their love of all things Hamilton, The Musical. Aged Brass Steampunk fixtures, Navy vanity and Floor to ceiling white tile fashioned to read as shiplap all grounded by a classic and warm marbleized chevron tile that could have been here since the days of AHam himself. Rise Up!

Guest bathroom in the Marina District of San Francisco. Contemporary and vintage design details combine for a charming look.
Inspiration for a small transitional kids bathroom in San Francisco with shaker cabinets, medium wood cabinets, an undermount tub, a shower/bathtub combo, a one-piece toilet, white walls, porcelain floors, an undermount sink, engineered quartz benchtops, multi-coloured floor, a sliding shower screen, white benchtops, a niche, a single vanity, a floating vanity, blue tile and ceramic tile.
Inspiration for a small transitional kids bathroom in San Francisco with shaker cabinets, medium wood cabinets, an undermount tub, a shower/bathtub combo, a one-piece toilet, white walls, porcelain floors, an undermount sink, engineered quartz benchtops, multi-coloured floor, a sliding shower screen, white benchtops, a niche, a single vanity, a floating vanity, blue tile and ceramic tile.
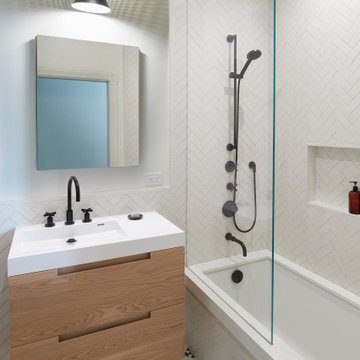
Photo of a small midcentury master bathroom in San Francisco with an undermount tub, a two-piece toilet, white tile, ceramic tile, cement tiles, white floor, flat-panel cabinets, light wood cabinets, a shower/bathtub combo, white walls, an integrated sink, an open shower, white benchtops, a niche, a single vanity and a floating vanity.
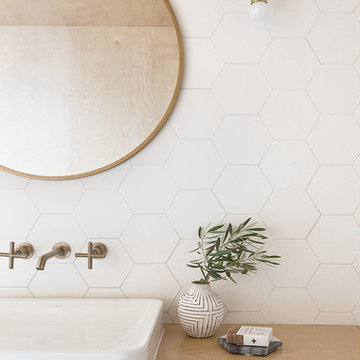
Designed by Sarah Sherman Samuel
This is an example of a mid-sized scandinavian master bathroom in Los Angeles with flat-panel cabinets, light wood cabinets, an undermount tub, a shower/bathtub combo, a one-piece toilet, white tile, ceramic tile, white walls, a vessel sink, wood benchtops, beige floor, an open shower and beige benchtops.
This is an example of a mid-sized scandinavian master bathroom in Los Angeles with flat-panel cabinets, light wood cabinets, an undermount tub, a shower/bathtub combo, a one-piece toilet, white tile, ceramic tile, white walls, a vessel sink, wood benchtops, beige floor, an open shower and beige benchtops.

Transformation d'un salle de bains pour adolescents. On déplace une baignoire encombrante pour permettre la création d'une douche.
Le coin baignoire se fait plus petit, pour gagner beaucoup plus d'espace.
Style intemporel et élégant. Meuble suspendu avec plan en marbre noir. Faience murale XXL.

The sink in the bathroom stands on a base with an accent yellow module. It echoes the chairs in the kitchen and the hallway pouf. Just rightward to the entrance, there is a column cabinet containing a washer, a dryer, and a built-in air extractor.
We design interiors of homes and apartments worldwide. If you need well-thought and aesthetical interior, submit a request on the website.

Our Austin studio decided to go bold with this project by ensuring that each space had a unique identity in the Mid-Century Modern style bathroom, butler's pantry, and mudroom. We covered the bathroom walls and flooring with stylish beige and yellow tile that was cleverly installed to look like two different patterns. The mint cabinet and pink vanity reflect the mid-century color palette. The stylish knobs and fittings add an extra splash of fun to the bathroom.
The butler's pantry is located right behind the kitchen and serves multiple functions like storage, a study area, and a bar. We went with a moody blue color for the cabinets and included a raw wood open shelf to give depth and warmth to the space. We went with some gorgeous artistic tiles that create a bold, intriguing look in the space.
In the mudroom, we used siding materials to create a shiplap effect to create warmth and texture – a homage to the classic Mid-Century Modern design. We used the same blue from the butler's pantry to create a cohesive effect. The large mint cabinets add a lighter touch to the space.
---
Project designed by the Atomic Ranch featured modern designers at Breathe Design Studio. From their Austin design studio, they serve an eclectic and accomplished nationwide clientele including in Palm Springs, LA, and the San Francisco Bay Area.
For more about Breathe Design Studio, see here: https://www.breathedesignstudio.com/
To learn more about this project, see here: https://www.breathedesignstudio.com/atomic-ranch

Design ideas for a mid-sized industrial master bathroom in Paris with light wood cabinets, an undermount tub, a shower/bathtub combo, a one-piece toilet, gray tile, ceramic tile, white walls, wood-look tile, a drop-in sink, wood benchtops, brown floor, a hinged shower door, brown benchtops, a single vanity, a freestanding vanity and flat-panel cabinets.

Photo of a mid-sized master bathroom in Los Angeles with flat-panel cabinets, light wood cabinets, an undermount tub, a corner shower, a one-piece toilet, white tile, ceramic tile, white walls, ceramic floors, an undermount sink, marble benchtops, green floor, a hinged shower door, white benchtops, a double vanity, a floating vanity and planked wall panelling.
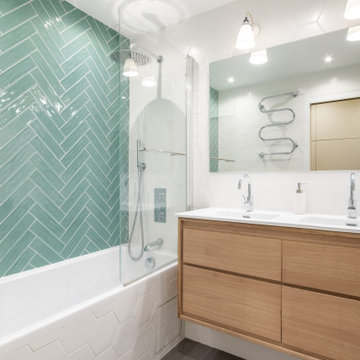
Inspiration for a mid-sized contemporary master bathroom in Paris with flat-panel cabinets, a shower/bathtub combo, green tile, white tile, white walls, white benchtops, a double vanity, a floating vanity, light wood cabinets, an undermount tub, a two-piece toilet, ceramic tile, ceramic floors, an undermount sink, grey floor and a hinged shower door.
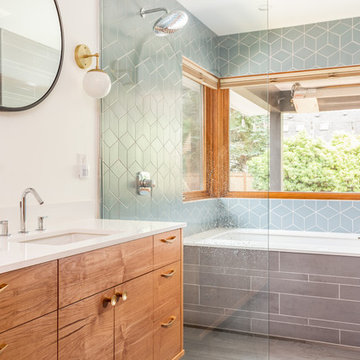
Remodel and addition to a midcentury modern ranch house.
credits:
design: Matthew O. Daby - m.o.daby design
interior design: Angela Mechaley - m.o.daby design
construction: ClarkBuilt
structural engineer: Willamette Building Solutions
photography: Crosby Dove
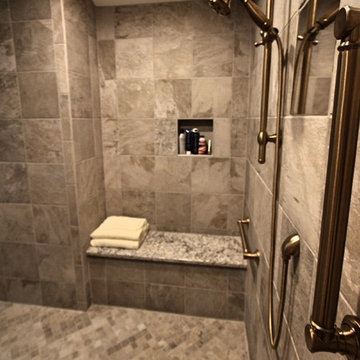
Zero Entry Shower includes a bench seat, shower niches, and a fog free mirror for shaving.
Fixtures are from the Delta Brilliance Collection in the Champagne Bronze Finish.
Photos by Guthmann Construction
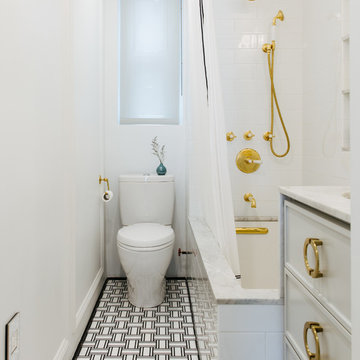
Photo of a mid-sized transitional 3/4 bathroom in Tampa with white cabinets, a shower/bathtub combo, white tile, white walls, an undermount sink, a shower curtain, an undermount tub, a one-piece toilet, ceramic tile, ceramic floors, marble benchtops, black floor and white benchtops.
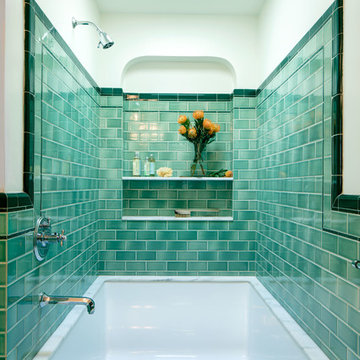
We chose a deep soaking tub for the master bathroom. All of the tile is new, from B&W Tile in Los Angeles. The tub deck is marble. The skylight was added to bathe the space in natural light. Fixtures from Cal Faucets.
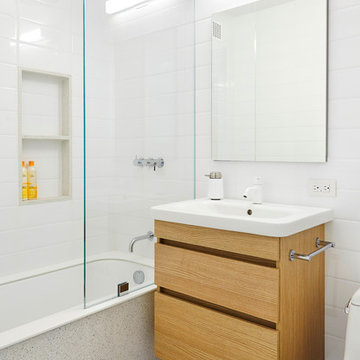
Alyssa Kirsten
This is an example of a small modern bathroom in New York with flat-panel cabinets, light wood cabinets, a shower/bathtub combo, a one-piece toilet, white tile, ceramic tile, white walls, concrete floors, a wall-mount sink and an undermount tub.
This is an example of a small modern bathroom in New York with flat-panel cabinets, light wood cabinets, a shower/bathtub combo, a one-piece toilet, white tile, ceramic tile, white walls, concrete floors, a wall-mount sink and an undermount tub.
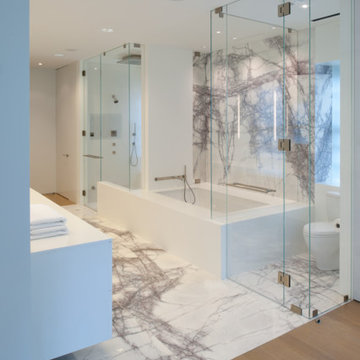
After- Bathroom
This is an example of a large contemporary master bathroom in DC Metro with flat-panel cabinets, white cabinets, marble benchtops, an undermount tub, an alcove shower, a two-piece toilet, white tile, ceramic tile, white walls and marble floors.
This is an example of a large contemporary master bathroom in DC Metro with flat-panel cabinets, white cabinets, marble benchtops, an undermount tub, an alcove shower, a two-piece toilet, white tile, ceramic tile, white walls and marble floors.
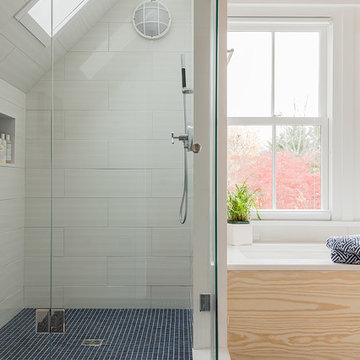
Inspiration for a mid-sized beach style bathroom in Boston with a corner shower, white tile, white walls, an undermount tub, mosaic tile floors, an undermount sink, engineered quartz benchtops, ceramic tile and blue floor.
Bathroom Design Ideas with an Undermount Tub and Ceramic Tile
1
