Bathroom Design Ideas with Black and White Tile and Ceramic Tile
Sort by:Popular Today
1 - 20 of 3,940 photos

The new secondary bathroom is a very compact and efficient layout that shares the extra space provided by stepping the rear additions to the boundary. Behind the shower is a small shed accessed from the back deck, and the media wall in the living room takes a slice out of the space too.
Plentiful light beams down through the Velux and the patterned wall tiles provide a playful backdrop to a simple black, white & timber pallete.

This is an example of a mid-sized transitional bathroom in Melbourne with white cabinets, a freestanding tub, an open shower, a one-piece toilet, black and white tile, ceramic tile, white walls, porcelain floors, an integrated sink, solid surface benchtops, black floor, an open shower, white benchtops, a niche, a single vanity, a floating vanity, wallpaper and shaker cabinets.

Andrea Rugg Photography
Small traditional kids bathroom in Minneapolis with blue cabinets, a corner shower, a two-piece toilet, black and white tile, ceramic tile, blue walls, marble floors, an undermount sink, engineered quartz benchtops, grey floor, a hinged shower door, white benchtops and shaker cabinets.
Small traditional kids bathroom in Minneapolis with blue cabinets, a corner shower, a two-piece toilet, black and white tile, ceramic tile, blue walls, marble floors, an undermount sink, engineered quartz benchtops, grey floor, a hinged shower door, white benchtops and shaker cabinets.

Our Austin studio decided to go bold with this project by ensuring that each space had a unique identity in the Mid-Century Modern style bathroom, butler's pantry, and mudroom. We covered the bathroom walls and flooring with stylish beige and yellow tile that was cleverly installed to look like two different patterns. The mint cabinet and pink vanity reflect the mid-century color palette. The stylish knobs and fittings add an extra splash of fun to the bathroom.
The butler's pantry is located right behind the kitchen and serves multiple functions like storage, a study area, and a bar. We went with a moody blue color for the cabinets and included a raw wood open shelf to give depth and warmth to the space. We went with some gorgeous artistic tiles that create a bold, intriguing look in the space.
In the mudroom, we used siding materials to create a shiplap effect to create warmth and texture – a homage to the classic Mid-Century Modern design. We used the same blue from the butler's pantry to create a cohesive effect. The large mint cabinets add a lighter touch to the space.
---
Project designed by the Atomic Ranch featured modern designers at Breathe Design Studio. From their Austin design studio, they serve an eclectic and accomplished nationwide clientele including in Palm Springs, LA, and the San Francisco Bay Area.
For more about Breathe Design Studio, see here: https://www.breathedesignstudio.com/
To learn more about this project, see here: https://www.breathedesignstudio.com/atomic-ranch
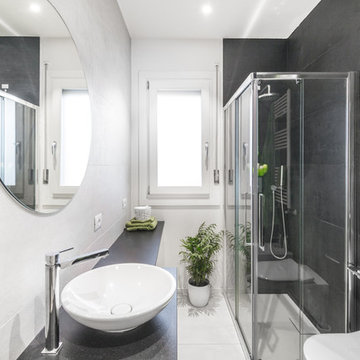
Cédric Dasesson
Inspiration for a small contemporary 3/4 bathroom in Cagliari with white cabinets, a wall-mount toilet, gray tile, black and white tile, ceramic tile, white walls, a vessel sink, a corner shower, ceramic floors, granite benchtops, white floor and a sliding shower screen.
Inspiration for a small contemporary 3/4 bathroom in Cagliari with white cabinets, a wall-mount toilet, gray tile, black and white tile, ceramic tile, white walls, a vessel sink, a corner shower, ceramic floors, granite benchtops, white floor and a sliding shower screen.
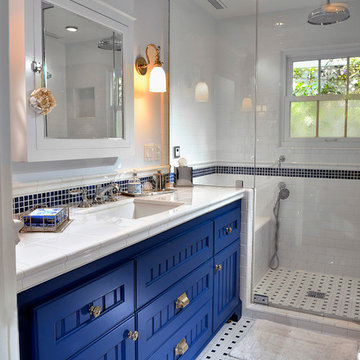
Leonard Ortiz
Photo of a beach style 3/4 bathroom in Orange County with white walls, mosaic tile floors, recessed-panel cabinets, blue cabinets, an alcove shower, black and white tile, ceramic tile, an undermount sink, tile benchtops, multi-coloured floor and a hinged shower door.
Photo of a beach style 3/4 bathroom in Orange County with white walls, mosaic tile floors, recessed-panel cabinets, blue cabinets, an alcove shower, black and white tile, ceramic tile, an undermount sink, tile benchtops, multi-coloured floor and a hinged shower door.
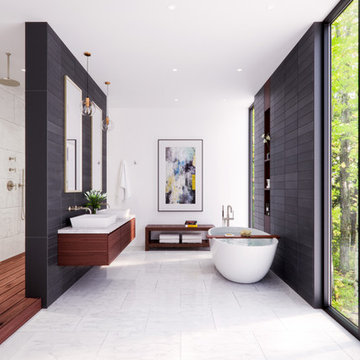
This is an example of an expansive contemporary master bathroom in Cincinnati with flat-panel cabinets, dark wood cabinets, a freestanding tub, an open shower, black and white tile, ceramic tile, white walls, a vessel sink, an open shower and white floor.

This Paradise Model ATU is extra tall and grand! As you would in you have a couch for lounging, a 6 drawer dresser for clothing, and a seating area and closet that mirrors the kitchen. Quartz countertops waterfall over the side of the cabinets encasing them in stone. The custom kitchen cabinetry is sealed in a clear coat keeping the wood tone light. Black hardware accents with contrast to the light wood. A main-floor bedroom- no crawling in and out of bed. The wallpaper was an owner request; what do you think of their choice?
The bathroom has natural edge Hawaiian mango wood slabs spanning the length of the bump-out: the vanity countertop and the shelf beneath. The entire bump-out-side wall is tiled floor to ceiling with a diamond print pattern. The shower follows the high contrast trend with one white wall and one black wall in matching square pearl finish. The warmth of the terra cotta floor adds earthy warmth that gives life to the wood. 3 wall lights hang down illuminating the vanity, though durning the day, you likely wont need it with the natural light shining in from two perfect angled long windows.
This Paradise model was way customized. The biggest alterations were to remove the loft altogether and have one consistent roofline throughout. We were able to make the kitchen windows a bit taller because there was no loft we had to stay below over the kitchen. This ATU was perfect for an extra tall person. After editing out a loft, we had these big interior walls to work with and although we always have the high-up octagon windows on the interior walls to keep thing light and the flow coming through, we took it a step (or should I say foot) further and made the french pocket doors extra tall. This also made the shower wall tile and shower head extra tall. We added another ceiling fan above the kitchen and when all of those awning windows are opened up, all the hot air goes right up and out.

$15,000- $25,000
Photo of a small contemporary bathroom in Columbus with flat-panel cabinets, grey cabinets, a shower/bathtub combo, a one-piece toilet, black and white tile, ceramic tile, grey walls, medium hardwood floors, granite benchtops, brown floor, a shower curtain, beige benchtops, a single vanity and a freestanding vanity.
Photo of a small contemporary bathroom in Columbus with flat-panel cabinets, grey cabinets, a shower/bathtub combo, a one-piece toilet, black and white tile, ceramic tile, grey walls, medium hardwood floors, granite benchtops, brown floor, a shower curtain, beige benchtops, a single vanity and a freestanding vanity.
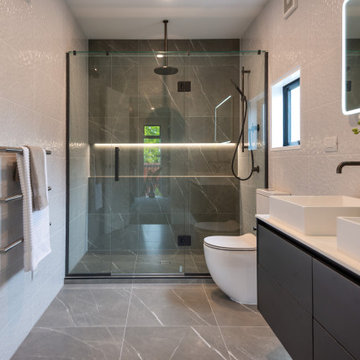
Finished to provide a modern, textural appeal to the wider public for the sale of the home.
Photo of a mid-sized contemporary master bathroom in Christchurch with black cabinets, a freestanding tub, an alcove shower, black and white tile, ceramic tile, grey walls, ceramic floors, a vessel sink, engineered quartz benchtops, white benchtops, a double vanity, a floating vanity and flat-panel cabinets.
Photo of a mid-sized contemporary master bathroom in Christchurch with black cabinets, a freestanding tub, an alcove shower, black and white tile, ceramic tile, grey walls, ceramic floors, a vessel sink, engineered quartz benchtops, white benchtops, a double vanity, a floating vanity and flat-panel cabinets.
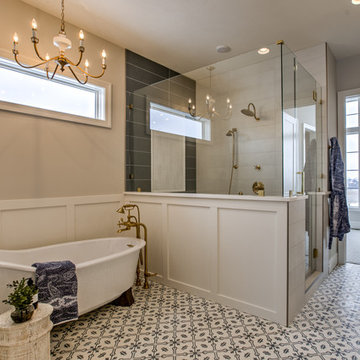
Inspiration for a large country master bathroom in Omaha with a freestanding tub, a corner shower, black and white tile, white tile, grey walls, multi-coloured floor, a hinged shower door, recessed-panel cabinets, white cabinets, ceramic tile, cement tiles, a vessel sink and white benchtops.
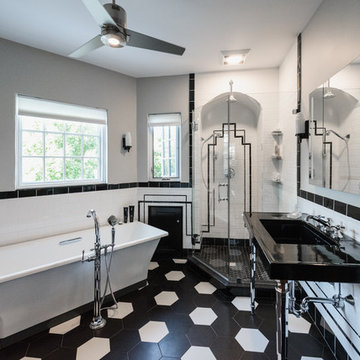
Inspiration for a large transitional master bathroom in Providence with open cabinets, a freestanding tub, a corner shower, a two-piece toilet, black and white tile, ceramic tile, grey walls, porcelain floors, a console sink, black floor, a hinged shower door and black benchtops.
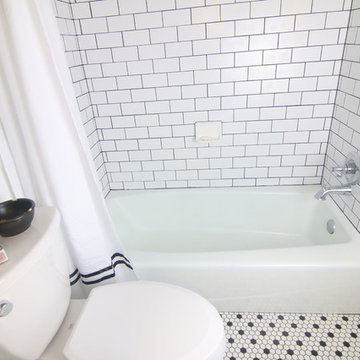
Build Well Construction
Photo of a mid-sized traditional 3/4 bathroom in Minneapolis with furniture-like cabinets, white cabinets, an alcove tub, a shower/bathtub combo, a two-piece toilet, black and white tile, ceramic tile, blue walls, mosaic tile floors, a vessel sink and wood benchtops.
Photo of a mid-sized traditional 3/4 bathroom in Minneapolis with furniture-like cabinets, white cabinets, an alcove tub, a shower/bathtub combo, a two-piece toilet, black and white tile, ceramic tile, blue walls, mosaic tile floors, a vessel sink and wood benchtops.
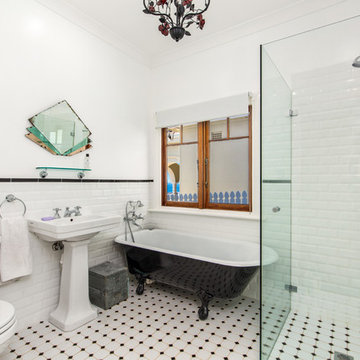
A new take on a classic bathroom style. This can work well for those wanting to keep faith with a heritage building without sacrificing amenity.
Mid-sized traditional master bathroom in Sydney with a claw-foot tub, a corner shower, a two-piece toilet, black and white tile, ceramic tile, white walls, ceramic floors and a pedestal sink.
Mid-sized traditional master bathroom in Sydney with a claw-foot tub, a corner shower, a two-piece toilet, black and white tile, ceramic tile, white walls, ceramic floors and a pedestal sink.
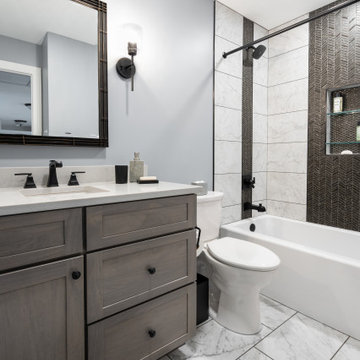
Our clients wanted their hall bathroom to also serve as their little boys bathroom, so we went with a more masculine aesthetic with this bathroom remodel!
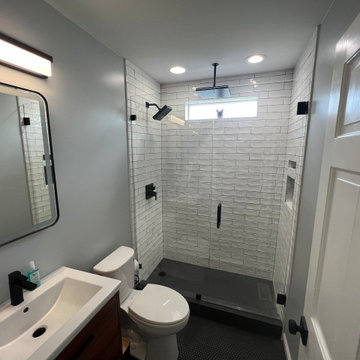
Previously renovated bathroom desperately needed some attention. very small space that is the primary bathroom for this amazing home in Donelson.
Simple, yet elegant.

В ванной комнате выбрали плитку в форме сот, швы сделали контрастными. Единственной цветной деталью стала деревянная столешница под раковиной, для прочности ее покрыли 5 слоями лака. В душевой кабине, учитывая отсутствие ванной, мы постарались создать максимальный комфорт: встроенная акустика, гидромассажные форсунки и сиденье для отдыха. Молдинги на стенах кажутся такими же, как и в комнатах - но здесь они изготовлены из акрилового камня.

Guest Bathroom with a stained furniture shaker flat panel style vanity welcomes any guest. A traditional 2" hex tile floor adds interest of a black/brown color to the room. Black & bronze mixed fixtures coordinate for a warm black look.
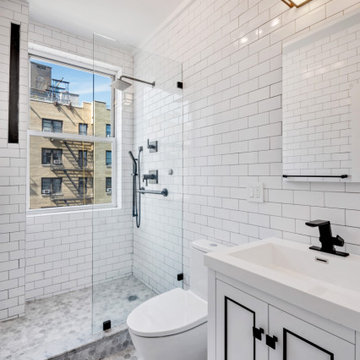
This 3 by 6 Subway style and Hex floor makes space feel more modernize but still keeps the Pre-war building element
Photo of a mid-sized contemporary master bathroom in New York with furniture-like cabinets, white cabinets, an open shower, a one-piece toilet, black and white tile, ceramic tile, white walls, mosaic tile floors, a vessel sink, engineered quartz benchtops, grey floor, a hinged shower door, white benchtops, a single vanity and a freestanding vanity.
Photo of a mid-sized contemporary master bathroom in New York with furniture-like cabinets, white cabinets, an open shower, a one-piece toilet, black and white tile, ceramic tile, white walls, mosaic tile floors, a vessel sink, engineered quartz benchtops, grey floor, a hinged shower door, white benchtops, a single vanity and a freestanding vanity.
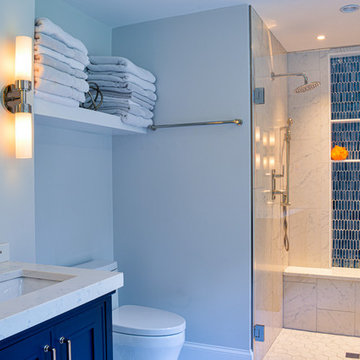
Inspiration for a mid-sized traditional master bathroom in Boston with recessed-panel cabinets, blue cabinets, a freestanding tub, a curbless shower, a one-piece toilet, black and white tile, ceramic tile, ceramic floors, an undermount sink, engineered quartz benchtops, white floor, a hinged shower door and white benchtops.
Bathroom Design Ideas with Black and White Tile and Ceramic Tile
1