Bathroom Design Ideas with Dark Wood Cabinets and Ceramic Tile
Refine by:
Budget
Sort by:Popular Today
1 - 20 of 21,314 photos

Contemporary farm house renovation.
This is an example of a large contemporary master bathroom in Other with dark wood cabinets, a freestanding tub, beige tile, ceramic tile, white walls, ceramic floors, a vessel sink, soapstone benchtops, an open shower, a single vanity, a floating vanity, vaulted, exposed beam, flat-panel cabinets, grey floor and grey benchtops.
This is an example of a large contemporary master bathroom in Other with dark wood cabinets, a freestanding tub, beige tile, ceramic tile, white walls, ceramic floors, a vessel sink, soapstone benchtops, an open shower, a single vanity, a floating vanity, vaulted, exposed beam, flat-panel cabinets, grey floor and grey benchtops.

Mid-sized contemporary master bathroom in Sydney with dark wood cabinets, white tile, ceramic tile, grey walls, porcelain floors, engineered quartz benchtops, grey floor, white benchtops, a single vanity, a floating vanity and flat-panel cabinets.
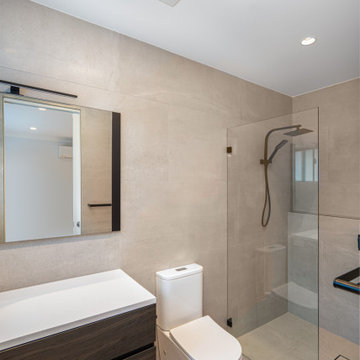
Inspiration for a mid-sized modern 3/4 bathroom in Sydney with flat-panel cabinets, dark wood cabinets, an open shower, gray tile, ceramic tile, grey walls, ceramic floors, an integrated sink, engineered quartz benchtops, grey floor, an open shower, white benchtops, a niche, a single vanity and a floating vanity.
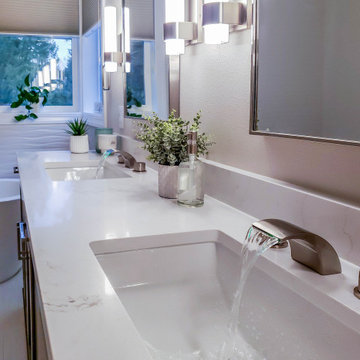
This classic contemporary bathroom remodel brings new life into a dated space using soft warm tones and light open spaces. Brushed nickel finishes and warm wood tones pair with white walls to bring a crisp contemporary feel to the bathroom. Overall, this family's new bathroom downplays the need for too many accessories and instead focuses on clean lines and function.

Dramatic guest bathroom with soaring angled ceilings, oversized walk-in shower, floating vanity, and extra tall mirror. A muted material palette is used to focus attention to natural light and matte black accents. A simple pendant light offers a soft glow.
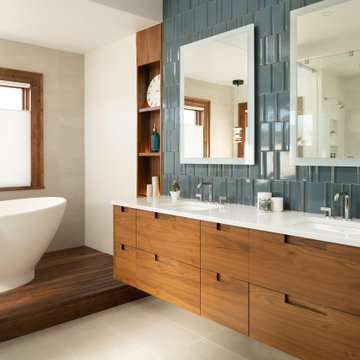
Photo of a large contemporary master bathroom in Denver with flat-panel cabinets, dark wood cabinets, a freestanding tub, a curbless shower, ceramic tile, porcelain floors, an undermount sink, engineered quartz benchtops, a hinged shower door, white benchtops, a double vanity and a floating vanity.
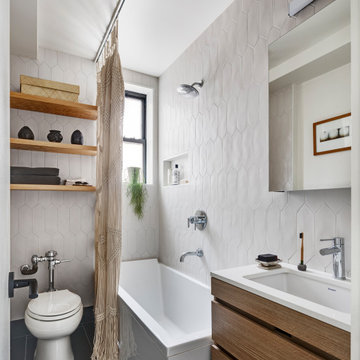
Photo of a contemporary bathroom in New York with flat-panel cabinets, dark wood cabinets, a corner tub, a shower/bathtub combo, white tile, ceramic tile, white walls, light hardwood floors, an undermount sink, engineered quartz benchtops, black floor, a shower curtain, white benchtops and a single vanity.
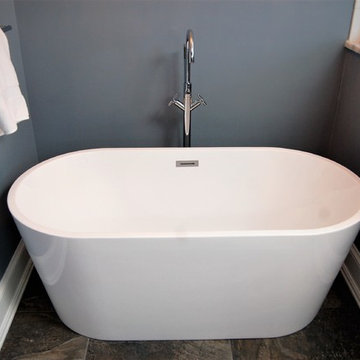
Photo of a large contemporary master bathroom in Baltimore with shaker cabinets, dark wood cabinets, a freestanding tub, a corner shower, gray tile, ceramic tile, blue walls, ceramic floors, an undermount sink and marble benchtops.

Alder cabinets with an Antique Cherry stain and Carrara marble countertops and backsplash ledge.
This is an example of a small traditional 3/4 bathroom in Portland with recessed-panel cabinets, dark wood cabinets, an alcove shower, a one-piece toilet, blue tile, ceramic tile, blue walls, ceramic floors, marble benchtops, white floor, a hinged shower door, white benchtops, a single vanity, a built-in vanity, wallpaper and an undermount sink.
This is an example of a small traditional 3/4 bathroom in Portland with recessed-panel cabinets, dark wood cabinets, an alcove shower, a one-piece toilet, blue tile, ceramic tile, blue walls, ceramic floors, marble benchtops, white floor, a hinged shower door, white benchtops, a single vanity, a built-in vanity, wallpaper and an undermount sink.

Photos by Tina Witherspoon.
Design ideas for a small midcentury 3/4 bathroom in Seattle with flat-panel cabinets, dark wood cabinets, a corner tub, a curbless shower, a one-piece toilet, white tile, ceramic tile, slate floors, an undermount sink, engineered quartz benchtops, black floor, a hinged shower door, white benchtops, a double vanity, a floating vanity and wood.
Design ideas for a small midcentury 3/4 bathroom in Seattle with flat-panel cabinets, dark wood cabinets, a corner tub, a curbless shower, a one-piece toilet, white tile, ceramic tile, slate floors, an undermount sink, engineered quartz benchtops, black floor, a hinged shower door, white benchtops, a double vanity, a floating vanity and wood.
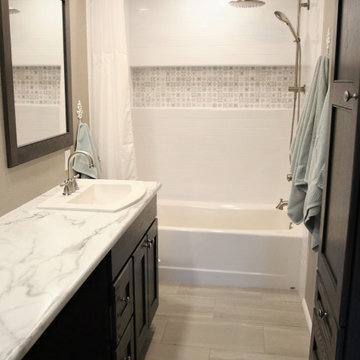
Master Bath Remodel showcases new vanity cabinets, linen closet, and countertops with top mount sink. Shower / Tub surround completed with a large white subway tile and a large Italian inspired mosaic wall niche. Tile floors tie all the elements together in this beautiful bathroom.
Client loved their beautiful bathroom remodel: "French Creek Designs was easy to work with and provided us with a quality product. Karen guided us in making choices for our bathroom remodels that are beautiful and functional. Their showroom is stocked with the latest designs and materials. Definitely would work with them in the future."
French Creek Designs Kitchen & Bath Design Center
Making Your Home Beautiful One Room at A Time…
French Creek Designs Kitchen & Bath Design Studio - where selections begin. Let us design and dream with you. Overwhelmed on where to start that home improvement, kitchen or bath project? Let our designers sit down with you and take the overwhelming out of the picture and assist in choosing your materials. Whether new construction, full remodel or just a partial remodel, we can help you to make it an enjoyable experience to design your dream space. Call to schedule your free design consultation today with one of our exceptional designers 307-337-4500.
#openforbusiness #casper #wyoming #casperbusiness #frenchcreekdesigns #shoplocal #casperwyoming #bathremodeling #bathdesigners #cabinets #countertops #knobsandpulls #sinksandfaucets #flooring #tileandmosiacs #homeimprovement #masterbath #guestbath #smallbath #luxurybath
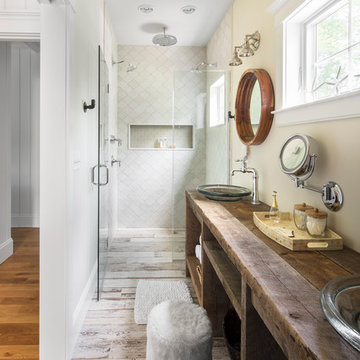
Photo credits: Design Imaging Studios.
Master bathrooms features a zero clearance shower with a rustic look.
This is an example of a mid-sized beach style 3/4 bathroom in Boston with open cabinets, dark wood cabinets, a vessel sink, wood benchtops, a curbless shower, yellow walls, a one-piece toilet, white tile, ceramic tile, ceramic floors, a hinged shower door and brown benchtops.
This is an example of a mid-sized beach style 3/4 bathroom in Boston with open cabinets, dark wood cabinets, a vessel sink, wood benchtops, a curbless shower, yellow walls, a one-piece toilet, white tile, ceramic tile, ceramic floors, a hinged shower door and brown benchtops.

Design ideas for a mid-sized transitional 3/4 bathroom in Indianapolis with dark wood cabinets, an alcove shower, a two-piece toilet, grey walls, ceramic floors, an integrated sink, flat-panel cabinets, green tile, ceramic tile, solid surface benchtops, beige floor and a sliding shower screen.

This SW Portland Hall bathroom walk-in shower has a large linear shower niche on the back wall.
This is an example of a small traditional 3/4 bathroom in Portland with recessed-panel cabinets, dark wood cabinets, an alcove shower, a one-piece toilet, blue tile, ceramic tile, blue walls, ceramic floors, a drop-in sink, marble benchtops, white floor, a hinged shower door, white benchtops, a niche, a single vanity, a built-in vanity and wallpaper.
This is an example of a small traditional 3/4 bathroom in Portland with recessed-panel cabinets, dark wood cabinets, an alcove shower, a one-piece toilet, blue tile, ceramic tile, blue walls, ceramic floors, a drop-in sink, marble benchtops, white floor, a hinged shower door, white benchtops, a niche, a single vanity, a built-in vanity and wallpaper.

This is an example of a mid-sized contemporary master bathroom in Raleigh with shaker cabinets, dark wood cabinets, a corner shower, a one-piece toilet, white tile, ceramic tile, blue walls, ceramic floors, an undermount sink, engineered quartz benchtops, grey floor, a hinged shower door, beige benchtops, a niche, a double vanity and a built-in vanity.

Custom bath. Wood ceiling. Round circle window.
.
.
#payneandpayne #homebuilder #custombuild #remodeledbathroom #custombathroom #ohiocustomhomes #dreamhome #nahb #buildersofinsta #beforeandafter #huntingvalley #clevelandbuilders #AtHomeCLE .
.?@paulceroky
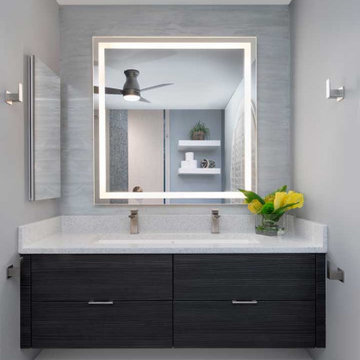
The vanity was designed with a large trough sink, a beautiful quartz countertop and under cabinet lighting. The backsplash is faux painted with Sherwin Williams Stardew and offers the perfect backdrop for a large Kohler mirror with built-in lighting.
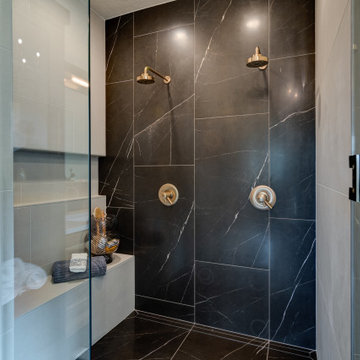
Luxuriance. The master bathroom is fit for a king with tones of black and natural wood throughout.
Inspiration for a large contemporary wet room bathroom in Indianapolis with shaker cabinets, dark wood cabinets, a freestanding tub, a two-piece toilet, black and white tile, ceramic tile, white walls, ceramic floors, with a sauna, a drop-in sink, engineered quartz benchtops, black floor, a hinged shower door, grey benchtops, a double vanity and a floating vanity.
Inspiration for a large contemporary wet room bathroom in Indianapolis with shaker cabinets, dark wood cabinets, a freestanding tub, a two-piece toilet, black and white tile, ceramic tile, white walls, ceramic floors, with a sauna, a drop-in sink, engineered quartz benchtops, black floor, a hinged shower door, grey benchtops, a double vanity and a floating vanity.
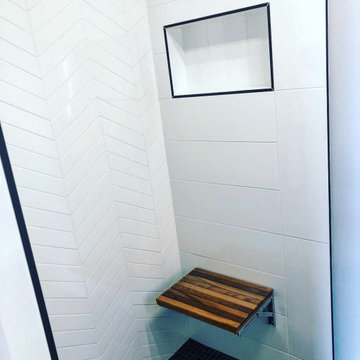
Contemporary bathroom remodel featuring frameless shower doors, shower bench, black and white tile design, and compact vanity
This is an example of a small contemporary 3/4 bathroom in New York with flat-panel cabinets, dark wood cabinets, an alcove shower, a one-piece toilet, white tile, ceramic tile, white walls, porcelain floors, a vessel sink, engineered quartz benchtops, black floor, a sliding shower screen, white benchtops, a shower seat, a single vanity and a freestanding vanity.
This is an example of a small contemporary 3/4 bathroom in New York with flat-panel cabinets, dark wood cabinets, an alcove shower, a one-piece toilet, white tile, ceramic tile, white walls, porcelain floors, a vessel sink, engineered quartz benchtops, black floor, a sliding shower screen, white benchtops, a shower seat, a single vanity and a freestanding vanity.
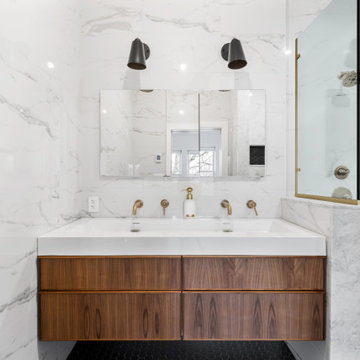
Master bathroom renovation in a Brooklyn townhouse
This is an example of a mid-sized transitional master bathroom in New York with dark wood cabinets, white tile, ceramic tile, a double vanity and a floating vanity.
This is an example of a mid-sized transitional master bathroom in New York with dark wood cabinets, white tile, ceramic tile, a double vanity and a floating vanity.
Bathroom Design Ideas with Dark Wood Cabinets and Ceramic Tile
1