Bathroom Design Ideas with Ceramic Tile and Granite Benchtops
Refine by:
Budget
Sort by:Popular Today
1 - 20 of 26,498 photos
Item 1 of 3

Large contemporary kids bathroom in Sydney with black cabinets, a drop-in tub, a shower/bathtub combo, a two-piece toilet, white tile, ceramic tile, white walls, mosaic tile floors, a vessel sink, granite benchtops, black floor, a hinged shower door, black benchtops, a single vanity, a freestanding vanity and flat-panel cabinets.

This is an example of a contemporary bathroom in Other with light wood cabinets, a freestanding tub, an open shower, white tile, ceramic tile, cement tiles, granite benchtops, white benchtops, a single vanity and a built-in vanity.
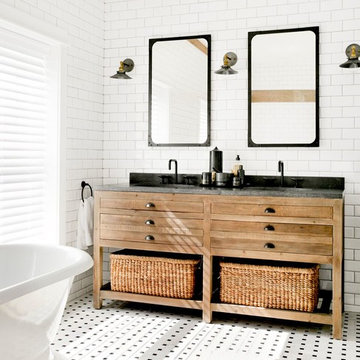
Rikki Snyder
Design ideas for a large country master bathroom in New York with brown cabinets, a freestanding tub, white tile, ceramic tile, mosaic tile floors, granite benchtops, white floor and flat-panel cabinets.
Design ideas for a large country master bathroom in New York with brown cabinets, a freestanding tub, white tile, ceramic tile, mosaic tile floors, granite benchtops, white floor and flat-panel cabinets.

Large contemporary master bathroom in Milwaukee with a freestanding tub, an open shower, a bidet, ceramic tile, a drop-in sink, granite benchtops, an open shower, grey benchtops, a double vanity and a floating vanity.
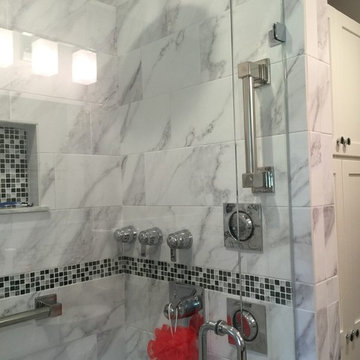
This shower allows for aging with grab bars in convenience locations and easy turn knobs.
Nancy Benson
Design ideas for a mid-sized traditional 3/4 bathroom in Bridgeport with shaker cabinets, white cabinets, an alcove shower, a one-piece toilet, white tile, ceramic tile, grey walls, ceramic floors, an undermount sink, granite benchtops, white floor and a hinged shower door.
Design ideas for a mid-sized traditional 3/4 bathroom in Bridgeport with shaker cabinets, white cabinets, an alcove shower, a one-piece toilet, white tile, ceramic tile, grey walls, ceramic floors, an undermount sink, granite benchtops, white floor and a hinged shower door.
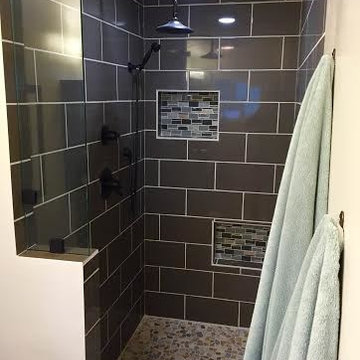
Working with a very small footprint we did everything to maximize the space in this master bathroom. Removing the original door to the bathroom, we widened the opening to 48" and used a sliding frosted glass door to let in additional light and prevent the door from blocking the only window in the bathroom.
Removing the original single vanity and bumping out the shower into a hallway shelving space, the shower gained two feet of depth and the owners now each have their own vanities!

We've created a nice walk-in tile shower with new accent floor tile.
Design ideas for a small bathroom in Phoenix with flat-panel cabinets, dark wood cabinets, an open shower, a two-piece toilet, white tile, ceramic tile, white walls, ceramic floors, a drop-in sink, granite benchtops, an open shower, white benchtops, a single vanity and a freestanding vanity.
Design ideas for a small bathroom in Phoenix with flat-panel cabinets, dark wood cabinets, an open shower, a two-piece toilet, white tile, ceramic tile, white walls, ceramic floors, a drop-in sink, granite benchtops, an open shower, white benchtops, a single vanity and a freestanding vanity.

In this coastal master bath, the existing vanity cabinetry was repainted and the existing quartz countertop remained the same. The shower was tiled to the ceiling with 4x16 Catch Ice Glossy white subway tile. Also installed is a Corian shower threshold in Glacier White, 12x12 niche, coordinating Mosaic decorative tile in the 12x12 niche and shower floor. On the main floor is Emser Reminisce Wynd ceramic tile. A Caol floor mounted tub filler with hand shower in brushed nickel, Pulse SeaBreeze II multifunction shower head/hand shower in brushed nickel and a Signature Hardware Boyce 56” Acrylic Freestanding tub.

En-suite bathroom with open shower and seamless design.
Inspiration for a mid-sized modern kids bathroom in London with flat-panel cabinets, brown cabinets, a corner shower, a wall-mount toilet, white tile, ceramic tile, concrete floors, a console sink, granite benchtops, grey floor, an open shower, beige benchtops, a laundry and a floating vanity.
Inspiration for a mid-sized modern kids bathroom in London with flat-panel cabinets, brown cabinets, a corner shower, a wall-mount toilet, white tile, ceramic tile, concrete floors, a console sink, granite benchtops, grey floor, an open shower, beige benchtops, a laundry and a floating vanity.

Master bathroom featuring claw-foot tub, modern glass shower, his and her vanities, beverage cooler, his and her walk-in closets, and private bathroom.

Large country master bathroom in Seattle with recessed-panel cabinets, brown cabinets, a freestanding tub, an alcove shower, a one-piece toilet, white tile, ceramic tile, white walls, an undermount sink, granite benchtops, beige floor, a hinged shower door, black benchtops, a double vanity and a built-in vanity.
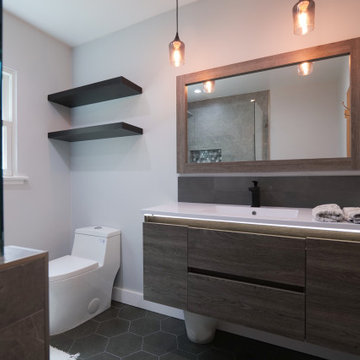
modern bathroom remodeling by American Home Improvement, Inc.
Design ideas for a mid-sized modern master bathroom in Los Angeles with flat-panel cabinets, light wood cabinets, a corner shower, a one-piece toilet, gray tile, ceramic tile, white walls, ceramic floors, an integrated sink, granite benchtops, grey floor, a hinged shower door, white benchtops, a shower seat, a single vanity and a floating vanity.
Design ideas for a mid-sized modern master bathroom in Los Angeles with flat-panel cabinets, light wood cabinets, a corner shower, a one-piece toilet, gray tile, ceramic tile, white walls, ceramic floors, an integrated sink, granite benchtops, grey floor, a hinged shower door, white benchtops, a shower seat, a single vanity and a floating vanity.

Bold patterned tile floor.
This is an example of a country master bathroom in Dallas with recessed-panel cabinets, grey cabinets, a freestanding tub, a curbless shower, white tile, ceramic tile, beige walls, ceramic floors, an undermount sink, granite benchtops, beige floor, white benchtops, an enclosed toilet, a single vanity and a freestanding vanity.
This is an example of a country master bathroom in Dallas with recessed-panel cabinets, grey cabinets, a freestanding tub, a curbless shower, white tile, ceramic tile, beige walls, ceramic floors, an undermount sink, granite benchtops, beige floor, white benchtops, an enclosed toilet, a single vanity and a freestanding vanity.

The addition of a new bathroom created a master suite for this traditional ranch home. The homeowners had definite ideas and everything came together to create a functional and stylish space.
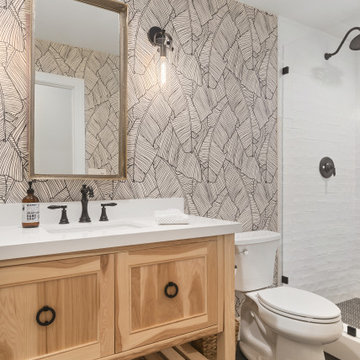
Wallpapered bathroom with textured stone tile on the shower wall which is complemented by the hickory vanity and quartzite countertop.
Photo of a small beach style 3/4 bathroom in Orange County with recessed-panel cabinets, light wood cabinets, an alcove shower, white tile, ceramic tile, multi-coloured walls, ceramic floors, an undermount sink, granite benchtops, black floor, a hinged shower door, white benchtops, a single vanity, a freestanding vanity, a two-piece toilet and wallpaper.
Photo of a small beach style 3/4 bathroom in Orange County with recessed-panel cabinets, light wood cabinets, an alcove shower, white tile, ceramic tile, multi-coloured walls, ceramic floors, an undermount sink, granite benchtops, black floor, a hinged shower door, white benchtops, a single vanity, a freestanding vanity, a two-piece toilet and wallpaper.
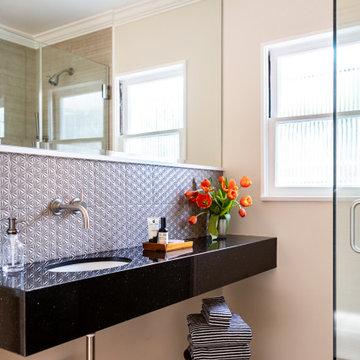
Black and tan are such an elegant color palette. It was a perfect finishing touch for this masculine 3/4 bathroom remodel.
We modified this 1950's bathroom to allow entry from 2 rooms. Since we were working with a narrow, slim space we were limited for sink counter depth. The option was to use a very narrow wall mount sink, 12" max or have something custom made. In the long run, the custom counter was the way to go. This allows a lot of counter space and storage and still leaves plenty of access to the shower.
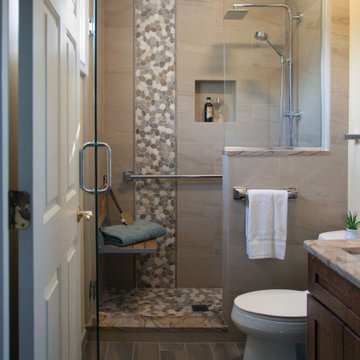
Ann Arbor homeowner was looking to remodel a bathroom for mother-in-law moving in. Merillat Masterpiece in Quarter Sawn Oak, Peppercorn finish. The countertops are Athena Granite, fixtures are in polished chrome, and the tile is all from Virginia Tile.
The floor tile which looks like wood is Tabula Cenere 6x36 Rectified. It ties in beautifully with the soft brown tones in the shower of Stone Project Gold Falda Vein 12x24. The real show stopper here and focal point is the beautiful pepple accent running vertical to match with the floor - Random Cobbles Sterling MegaMix. The drop down bench on left makes it easy for Mom to maneuver in and out of the shower. Access - grab bars along the outside and inside shower walls provide needed assistance and serve also as towel racks.
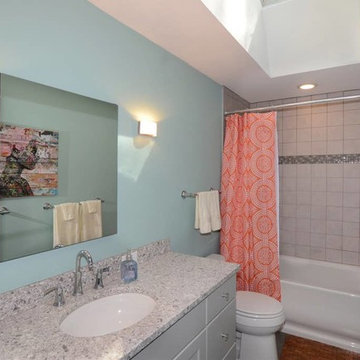
Photo of a mid-sized arts and crafts kids bathroom in New York with grey cabinets, an alcove tub, a shower/bathtub combo, a two-piece toilet, beige tile, ceramic tile, blue walls, an undermount sink, granite benchtops, brown floor, a shower curtain and grey benchtops.
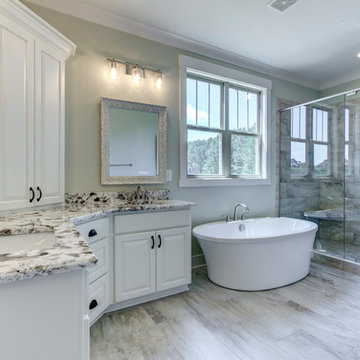
Sherwin-Williams Ancient Marble on Walls and Pure White Trim. Daltile Severino Fog 12 x 24 on Floor, Daltile Severino Fog 10 x 14 on Shower walls. Daltile Severino Fog 2 x 2 on Shower Floor
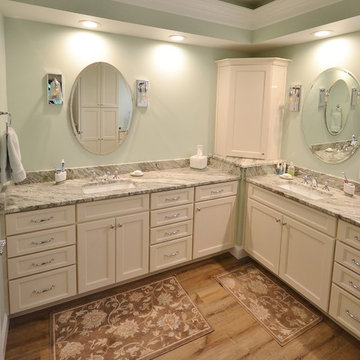
Master bath retreat. These clients wanted to add linen and towel storage and a separate makeup area. The old built in garden tub ( seldom used ) was removed and a new cabinetry layout was designed in its place. Echelon Cabinetry in the Addison door with linen finish were used for the new cabinet design with his and her vanities. Tons of drawers and ample countertop space abound. The new granite countertops in Fantasy Brown look amazing with the Luxury vinyl floating flooring. Luxury vinyl flooring can be a great choice for a bathroom; its waterproof, durable, and warmer under foot than traditional tile and the new patterns and textured finishes can complement any look. The shower was cleanly retiled with a beautiful accent border that tied in perfectly with the new granite.
Bathroom Design Ideas with Ceramic Tile and Granite Benchtops
1