Bathroom Design Ideas with Ceramic Tile and Laminate Benchtops
Refine by:
Budget
Sort by:Popular Today
1 - 20 of 3,675 photos

This is an example of a small scandinavian 3/4 bathroom in Other with open cabinets, white cabinets, an alcove shower, beige tile, ceramic tile, white walls, cement tiles, a drop-in sink, laminate benchtops, white benchtops, a single vanity and a floating vanity.
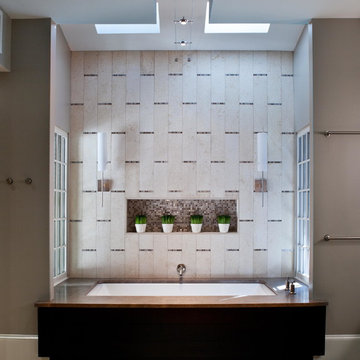
This is an example of a mid-sized contemporary master bathroom in Atlanta with an undermount tub, beige tile, grey walls, beige floor, ceramic tile, ceramic floors and laminate benchtops.
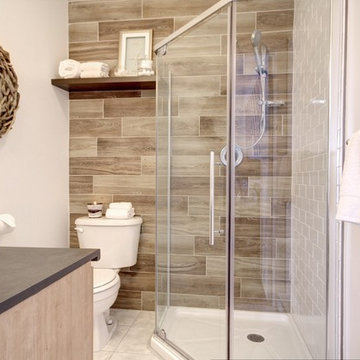
Lyne Brunet
Small country 3/4 bathroom in Montreal with light wood cabinets, a corner shower, a two-piece toilet, white tile, ceramic tile, white walls, ceramic floors, a vessel sink and laminate benchtops.
Small country 3/4 bathroom in Montreal with light wood cabinets, a corner shower, a two-piece toilet, white tile, ceramic tile, white walls, ceramic floors, a vessel sink and laminate benchtops.
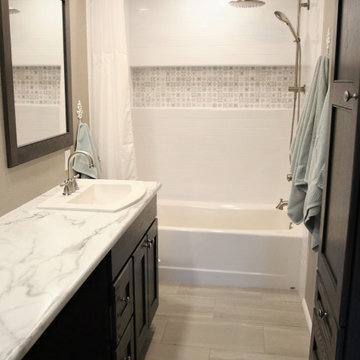
Master Bath Remodel showcases new vanity cabinets, linen closet, and countertops with top mount sink. Shower / Tub surround completed with a large white subway tile and a large Italian inspired mosaic wall niche. Tile floors tie all the elements together in this beautiful bathroom.
Client loved their beautiful bathroom remodel: "French Creek Designs was easy to work with and provided us with a quality product. Karen guided us in making choices for our bathroom remodels that are beautiful and functional. Their showroom is stocked with the latest designs and materials. Definitely would work with them in the future."
French Creek Designs Kitchen & Bath Design Center
Making Your Home Beautiful One Room at A Time…
French Creek Designs Kitchen & Bath Design Studio - where selections begin. Let us design and dream with you. Overwhelmed on where to start that home improvement, kitchen or bath project? Let our designers sit down with you and take the overwhelming out of the picture and assist in choosing your materials. Whether new construction, full remodel or just a partial remodel, we can help you to make it an enjoyable experience to design your dream space. Call to schedule your free design consultation today with one of our exceptional designers 307-337-4500.
#openforbusiness #casper #wyoming #casperbusiness #frenchcreekdesigns #shoplocal #casperwyoming #bathremodeling #bathdesigners #cabinets #countertops #knobsandpulls #sinksandfaucets #flooring #tileandmosiacs #homeimprovement #masterbath #guestbath #smallbath #luxurybath
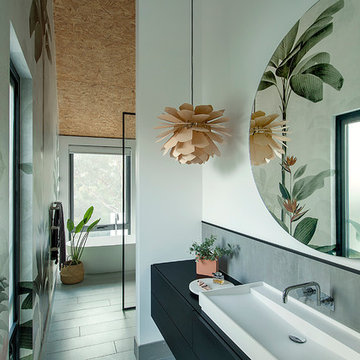
Master Ensuite
photo by Jody Darcy
Design ideas for a mid-sized contemporary master bathroom in Perth with black cabinets, a freestanding tub, an open shower, gray tile, ceramic tile, white walls, ceramic floors, a vessel sink, laminate benchtops, grey floor, an open shower, black benchtops and flat-panel cabinets.
Design ideas for a mid-sized contemporary master bathroom in Perth with black cabinets, a freestanding tub, an open shower, gray tile, ceramic tile, white walls, ceramic floors, a vessel sink, laminate benchtops, grey floor, an open shower, black benchtops and flat-panel cabinets.
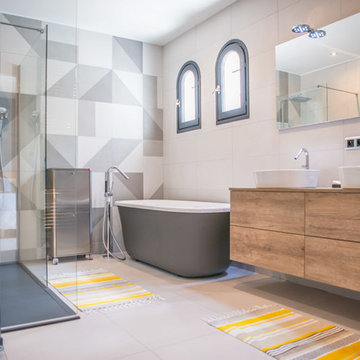
Crédit Photo : Chappe Thibault Photographie
Photo of a large contemporary master bathroom in Marseille with medium wood cabinets, a freestanding tub, a curbless shower, white tile, ceramic tile, ceramic floors, laminate benchtops, white floor, flat-panel cabinets and a vessel sink.
Photo of a large contemporary master bathroom in Marseille with medium wood cabinets, a freestanding tub, a curbless shower, white tile, ceramic tile, ceramic floors, laminate benchtops, white floor, flat-panel cabinets and a vessel sink.
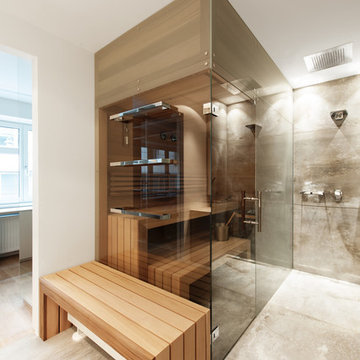
Photocredits (c) Olivia Wimmer
Sauna and shower
Photo of a mid-sized modern bathroom in Other with recessed-panel cabinets, beige cabinets, an open shower, gray tile, ceramic tile, white walls, ceramic floors, with a sauna, laminate benchtops and a hinged shower door.
Photo of a mid-sized modern bathroom in Other with recessed-panel cabinets, beige cabinets, an open shower, gray tile, ceramic tile, white walls, ceramic floors, with a sauna, laminate benchtops and a hinged shower door.
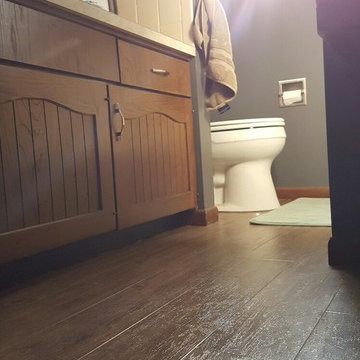
Hallmark Floors has a great selection of quality luxury vinyl styles that not only look like hardwood flooring but have a texture like them too. The color of the floor has a great blend between the richness of the brown and the coolness of the gray.
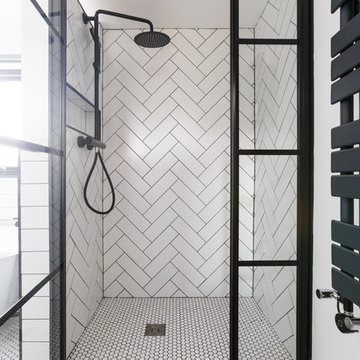
The use of black and white elements creates a sophisticated loft bathroom
Inspiration for a small contemporary master bathroom in London with flat-panel cabinets, black cabinets, a claw-foot tub, a curbless shower, a wall-mount toilet, white tile, ceramic tile, white walls, ceramic floors, a vessel sink, laminate benchtops, white floor, a hinged shower door and black benchtops.
Inspiration for a small contemporary master bathroom in London with flat-panel cabinets, black cabinets, a claw-foot tub, a curbless shower, a wall-mount toilet, white tile, ceramic tile, white walls, ceramic floors, a vessel sink, laminate benchtops, white floor, a hinged shower door and black benchtops.
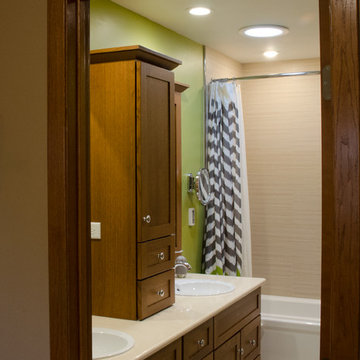
This bath is bright, thanks to a Solatube Daylighting system – like an efficient skylight – that provides great natural lighting by day and with the optional light fixture, a safe night light. An abundance of in-ceiling lights creates a minimalist bright overall ambience as well as focused task lighting for a low vision user. A Remcraft 5X lighted magnified makeup mirror caps off the accessible lighting design.

Lors de l’acquisition de cet appartement neuf, dont l’immeuble a vu le jour en juillet 2023, la configuration des espaces en plan telle que prévue par le promoteur immobilier ne satisfaisait pas la future propriétaire. Trois petites chambres, une cuisine fermée, très peu de rangements intégrés et des matériaux de qualité moyenne, un postulat qui méritait d’être amélioré !
C’est ainsi que la pièce de vie s’est vue transformée en un généreux salon séjour donnant sur une cuisine conviviale ouverte aux rangements optimisés, laissant la part belle à un granit d’exception dans un écrin plan de travail & crédence. Une banquette tapissée et sa table sur mesure en béton ciré font l’intermédiaire avec le volume de détente offrant de nombreuses typologies d’assises, de la méridienne au canapé installé comme pièce maitresse de l’espace.
La chambre enfant se veut douce et intemporelle, parée de tonalités de roses et de nombreux agencements sophistiqués, le tout donnant sur une salle d’eau minimaliste mais singulière.
La suite parentale quant à elle, initialement composée de deux petites pièces inexploitables, s’est vu radicalement transformée ; un dressing de 7,23 mètres linéaires tout en menuiserie, la mise en abîme du lit sur une estrade astucieuse intégrant du rangement et une tête de lit comme à l’hôtel, sans oublier l’espace coiffeuse en adéquation avec la salle de bain, elle-même composée d’une double vasque, d’une douche & d’une baignoire.
Une transformation complète d’un appartement neuf pour une rénovation haut de gamme clé en main.

Large contemporary 3/4 bathroom in Other with white cabinets, blue tile, ceramic tile, black walls, a vessel sink, laminate benchtops, white floor, white benchtops, a floating vanity, recessed, an open shower, a wall-mount toilet, porcelain floors, an open shower, decorative wall panelling and flat-panel cabinets.
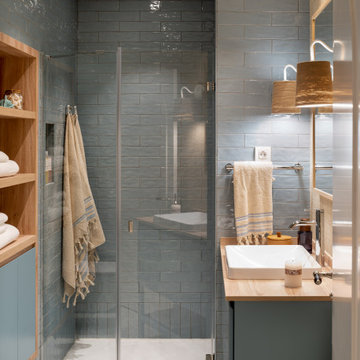
Reforma integral Sube Interiorismo www.subeinteriorismo.com
Fotografía Biderbost Photo
Photo of a mid-sized scandinavian master bathroom in Bilbao with white cabinets, a curbless shower, a wall-mount toilet, blue tile, ceramic tile, ceramic floors, a vessel sink, laminate benchtops, a hinged shower door, brown benchtops, a niche, a single vanity, a built-in vanity, blue walls, beige floor and flat-panel cabinets.
Photo of a mid-sized scandinavian master bathroom in Bilbao with white cabinets, a curbless shower, a wall-mount toilet, blue tile, ceramic tile, ceramic floors, a vessel sink, laminate benchtops, a hinged shower door, brown benchtops, a niche, a single vanity, a built-in vanity, blue walls, beige floor and flat-panel cabinets.
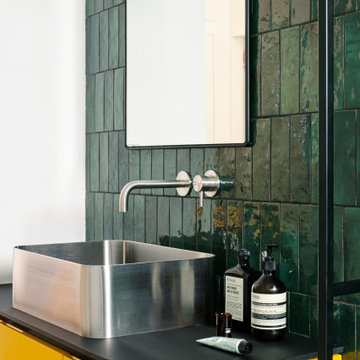
Bagno piano terra.
Dettaglio mobile su misura.
Lavabo da appoggio, realizzato su misura su disegno del progettista in ACCIAIO INOX.
Finitura ante LACCATO, interni LAMINATO.
Rivestimento in piastrelle EQUIPE.
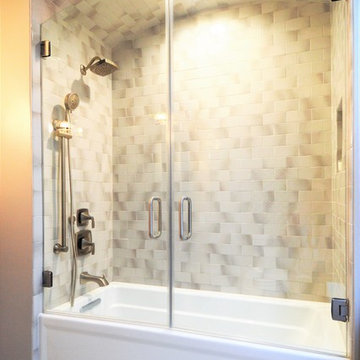
Design ideas for a large transitional master bathroom in Milwaukee with glass-front cabinets, medium wood cabinets, an alcove tub, a shower/bathtub combo, a two-piece toilet, beige tile, ceramic tile, beige walls, ceramic floors, a drop-in sink, laminate benchtops, grey floor and a hinged shower door.
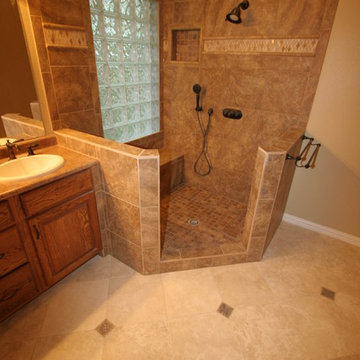
Chip Mabie
Inspiration for a mid-sized traditional master bathroom in Dallas with raised-panel cabinets, medium wood cabinets, a corner shower, beige tile, brown tile, ceramic tile, beige walls, ceramic floors, a drop-in sink, laminate benchtops, beige floor and a hinged shower door.
Inspiration for a mid-sized traditional master bathroom in Dallas with raised-panel cabinets, medium wood cabinets, a corner shower, beige tile, brown tile, ceramic tile, beige walls, ceramic floors, a drop-in sink, laminate benchtops, beige floor and a hinged shower door.
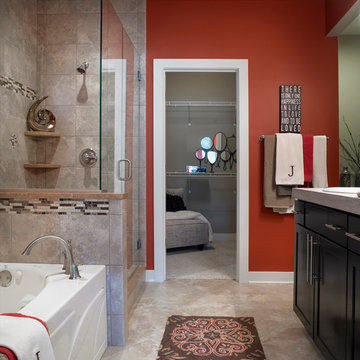
Jagoe Homes, Inc.
Project: Creekside at Deer Valley, Mulberry Model Home.
Location: Owensboro, Kentucky. Site: CSDV 81.
Photo of a mid-sized transitional master bathroom in Other with shaker cabinets, dark wood cabinets, ceramic floors, a drop-in sink, laminate benchtops, a drop-in tub, a corner shower, gray tile, ceramic tile, red walls and a one-piece toilet.
Photo of a mid-sized transitional master bathroom in Other with shaker cabinets, dark wood cabinets, ceramic floors, a drop-in sink, laminate benchtops, a drop-in tub, a corner shower, gray tile, ceramic tile, red walls and a one-piece toilet.
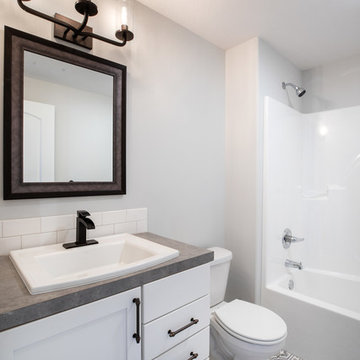
The industrial lighting and abstract tile design creates an elegant impact.
Inspiration for a contemporary bathroom in Wichita with recessed-panel cabinets, white cabinets, a drop-in tub, a shower/bathtub combo, a one-piece toilet, white tile, ceramic tile, brown walls, ceramic floors, laminate benchtops, multi-coloured floor, a shower curtain and brown benchtops.
Inspiration for a contemporary bathroom in Wichita with recessed-panel cabinets, white cabinets, a drop-in tub, a shower/bathtub combo, a one-piece toilet, white tile, ceramic tile, brown walls, ceramic floors, laminate benchtops, multi-coloured floor, a shower curtain and brown benchtops.
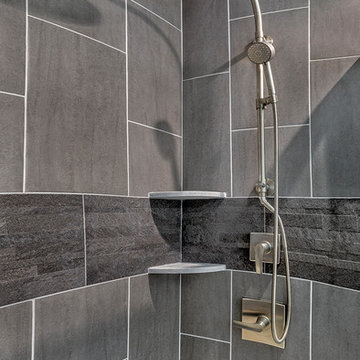
Design ideas for a large contemporary master bathroom in New York with flat-panel cabinets, grey cabinets, a corner shower, a one-piece toilet, gray tile, ceramic tile, grey walls, cement tiles, a drop-in sink, laminate benchtops, grey floor, a hinged shower door and an alcove tub.
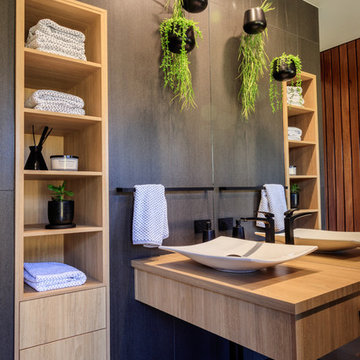
Christine Hill Photography
Clever custom storage and vanity means everything is close at hand in this modern bathroom.
Mid-sized contemporary bathroom in Sunshine Coast with black tile, a vessel sink, black floor, beige benchtops, flat-panel cabinets, an open shower, a one-piece toilet, ceramic tile, black walls, ceramic floors, laminate benchtops, an open shower, a single vanity and decorative wall panelling.
Mid-sized contemporary bathroom in Sunshine Coast with black tile, a vessel sink, black floor, beige benchtops, flat-panel cabinets, an open shower, a one-piece toilet, ceramic tile, black walls, ceramic floors, laminate benchtops, an open shower, a single vanity and decorative wall panelling.
Bathroom Design Ideas with Ceramic Tile and Laminate Benchtops
1