Bathroom Design Ideas with Ceramic Tile and Tile Benchtops
Refine by:
Budget
Sort by:Popular Today
1 - 20 of 2,731 photos
Item 1 of 3
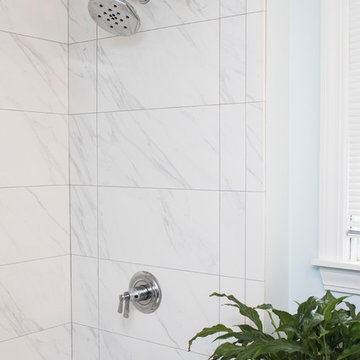
This is an example of a mid-sized modern master bathroom in Providence with beaded inset cabinets, blue cabinets, a drop-in tub, an open shower, a one-piece toilet, white tile, ceramic tile, blue walls, ceramic floors, an undermount sink, tile benchtops, white floor and a shower curtain.
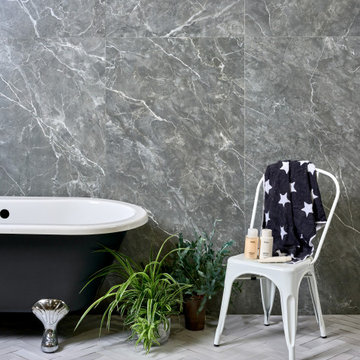
A rectangular porcelain tile with a soft matt finish, this durable, hardwearing design is suitable for both walls and floors and is inspired by the white-clear water found in the UK’s well-loved lido pools. A versatile product, the tiles can be laid in herringbone, parquet or basketweave effects for added interest and are ideal for classic and contemporary homes.
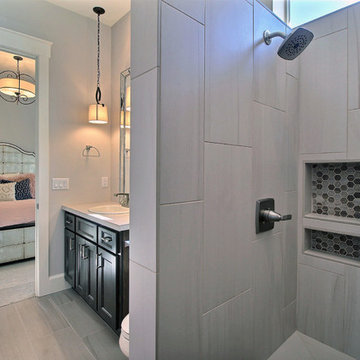
Paint by Sherwin Williams
Body Color - Agreeable Gray - SW 7029
Trim Color - Dover White - SW 6385
Media Room Wall Color - Accessible Beige - SW 7036
Floor & Wall Tile by Macadam Floor & Design
Tile Countertops & Shower Walls by Florida Tile
Tile Product Sequence in Drift (or in Breeze)
Shower Wall Accent Tile by Marazzi
Tile Product Luminescence in Silver
Shower Niche and Mud Set Shower Pan Tile by Tierra Sol
Tile Product - Driftwood in Brown Hexagon Mosaic
Sinks by Decolav
Sink Faucet by Delta Faucet
Windows by Milgard Windows & Doors
Window Product Style Line® Series
Window Supplier Troyco - Window & Door
Window Treatments by Budget Blinds
Lighting by Destination Lighting
Fixtures by Crystorama Lighting
Interior Design by Creative Interiors & Design
Custom Cabinetry & Storage by Northwood Cabinets
Customized & Built by Cascade West Development
Photography by ExposioHDR Portland
Original Plans by Alan Mascord Design Associates
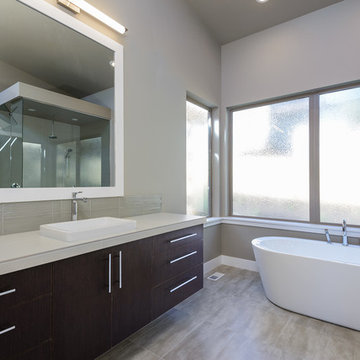
Inspiration for a large contemporary master bathroom in Other with flat-panel cabinets, dark wood cabinets, a freestanding tub, a corner shower, ceramic tile, grey walls, porcelain floors, a drop-in sink, tile benchtops and gray tile.
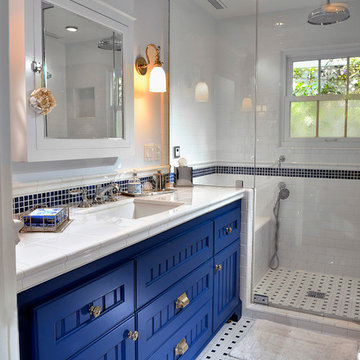
Leonard Ortiz
Photo of a beach style 3/4 bathroom in Orange County with white walls, mosaic tile floors, recessed-panel cabinets, blue cabinets, an alcove shower, black and white tile, ceramic tile, an undermount sink, tile benchtops, multi-coloured floor and a hinged shower door.
Photo of a beach style 3/4 bathroom in Orange County with white walls, mosaic tile floors, recessed-panel cabinets, blue cabinets, an alcove shower, black and white tile, ceramic tile, an undermount sink, tile benchtops, multi-coloured floor and a hinged shower door.

Tropical Bathroom in Horsham, West Sussex
Sparkling brushed-brass elements, soothing tones and patterned topical accent tiling combine in this calming bathroom design.
The Brief
This local Horsham client required our assistance refreshing their bathroom, with the aim of creating a spacious and soothing design. Relaxing natural tones and design elements were favoured from initial conversations, whilst designer Martin was also to create a spacious layout incorporating present-day design components.
Design Elements
From early project conversations this tropical tile choice was favoured and has been incorporated as an accent around storage niches. The tropical tile choice combines perfectly with this neutral wall tile, used to add a soft calming aesthetic to the design. To add further natural elements designer Martin has included a porcelain wood-effect floor tile that is also installed within the walk-in shower area.
The new layout Martin has created includes a vast walk-in shower area at one end of the bathroom, with storage and sanitaryware at the adjacent end.
The spacious walk-in shower contributes towards the spacious feel and aesthetic, and the usability of this space is enhanced with a storage niche which runs wall-to-wall within the shower area. Small downlights have been installed into this niche to add useful and ambient lighting.
Throughout this space brushed-brass inclusions have been incorporated to add a glitzy element to the design.
Special Inclusions
With plentiful storage an important element of the design, two furniture units have been included which also work well with the theme of the project.
The first is a two drawer wall hung unit, which has been chosen in a walnut finish to match natural elements within the design. This unit is equipped with brushed-brass handleware, and atop, a brushed-brass basin mixer from Aqualla has also been installed.
The second unit included is a mirrored wall cabinet from HiB, which adds useful mirrored space to the design, but also fantastic ambient lighting. This cabinet is equipped with demisting technology to ensure the mirrored area can be used at all times.
Project Highlight
The sparkling brushed-brass accents are one of the most eye-catching elements of this design.
A full array of brassware from Aqualla’s Kyloe collection has been used for this project, which is equipped with a subtle knurled finish.
The End Result
The result of this project is a renovation that achieves all elements of the initial project brief, with a remarkable design. A tropical tile choice and brushed-brass elements are some of the stand-out features of this project which this client can will enjoy for many years.
If you are thinking about a bathroom update, discover how our expert designers and award-winning installation team can transform your property. Request your free design appointment in showroom or online today.

Mid-sized contemporary kids bathroom in Paris with white cabinets, an undermount tub, white tile, ceramic tile, terrazzo floors, a drop-in sink, tile benchtops, multi-coloured floor, white benchtops, a double vanity, a freestanding vanity, green walls and flat-panel cabinets.

Design ideas for a large modern master bathroom in Minneapolis with flat-panel cabinets, black cabinets, a freestanding tub, a corner shower, a two-piece toilet, beige tile, ceramic tile, grey walls, porcelain floors, a drop-in sink, tile benchtops, grey floor, a hinged shower door, white benchtops, a niche, a double vanity and a built-in vanity.

This is an example of a small transitional 3/4 bathroom in Paris with flat-panel cabinets, brown cabinets, white tile, ceramic tile, white walls, ceramic floors, an integrated sink, tile benchtops, black floor, a sliding shower screen, white benchtops, a niche, a single vanity and a floating vanity.

The Redfern project - Main Bathroom!
Using our Stirling terrazzo look tile in grey paired with the Riverton matt subway in grey
Photo of an industrial bathroom in Sydney with white cabinets, a freestanding tub, gray tile, ceramic tile, grey walls, porcelain floors, tile benchtops, grey floor, a niche and a double vanity.
Photo of an industrial bathroom in Sydney with white cabinets, a freestanding tub, gray tile, ceramic tile, grey walls, porcelain floors, tile benchtops, grey floor, a niche and a double vanity.
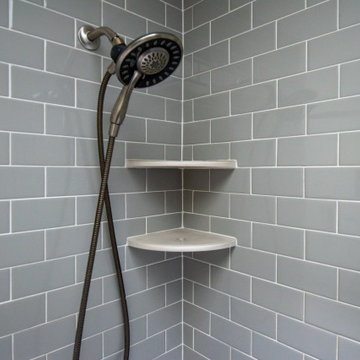
Kids bathroom update. Kept existing vanity. Used large porcelain tile for new countertop to reduce grout lines. New sink. Grey subway tile shower and new fixtures. Luxury vinyl tile flooring.
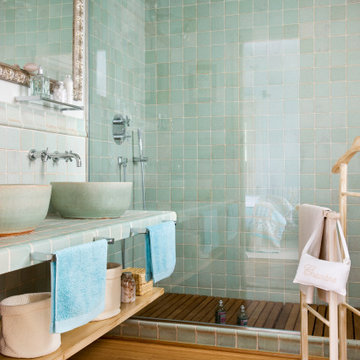
Design ideas for a mid-sized mediterranean 3/4 bathroom in Other with open cabinets, green cabinets, a corner shower, green tile, ceramic tile, white walls, a vessel sink, tile benchtops, beige floor and green benchtops.
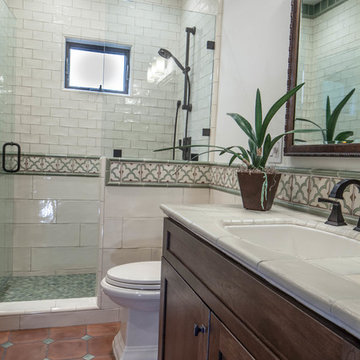
This is an example of a mid-sized eclectic kids bathroom in San Luis Obispo with shaker cabinets, medium wood cabinets, a one-piece toilet, beige tile, ceramic tile, beige walls, terra-cotta floors, an undermount sink, tile benchtops, red floor, a hinged shower door and beige benchtops.
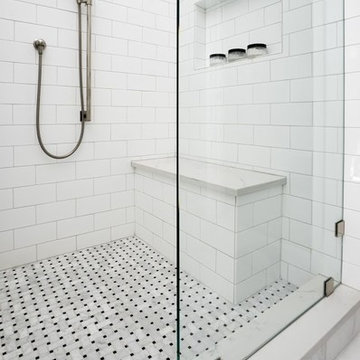
Custom built vanity
Photo of a mid-sized contemporary master bathroom in Chicago with white cabinets, a corner shower, a two-piece toilet, white tile, ceramic tile, blue walls, marble floors, an undermount sink, tile benchtops, grey floor, a hinged shower door and black benchtops.
Photo of a mid-sized contemporary master bathroom in Chicago with white cabinets, a corner shower, a two-piece toilet, white tile, ceramic tile, blue walls, marble floors, an undermount sink, tile benchtops, grey floor, a hinged shower door and black benchtops.
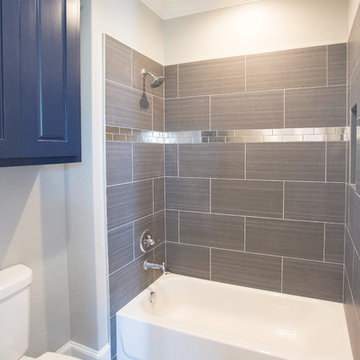
Inspiration for a mid-sized transitional kids bathroom in Dallas with shaker cabinets, blue cabinets, a drop-in tub, a shower/bathtub combo, a one-piece toilet, gray tile, ceramic tile, grey walls, porcelain floors, a drop-in sink, tile benchtops, grey floor and a shower curtain.
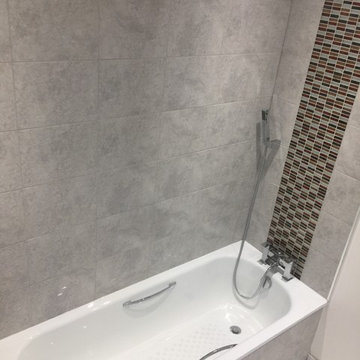
A contemporary family bathroom renovation, that was enlarged to included a separate shower area. It now has a nice roomy feel to it allowing for a separate area just for the shower.
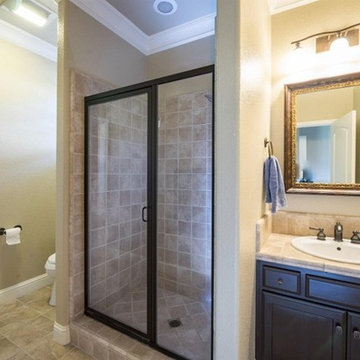
Design ideas for a mid-sized contemporary 3/4 bathroom in Other with raised-panel cabinets, dark wood cabinets, gray tile, ceramic tile, ceramic floors, an undermount sink, tile benchtops, an alcove shower, a two-piece toilet, beige walls, beige floor and a hinged shower door.
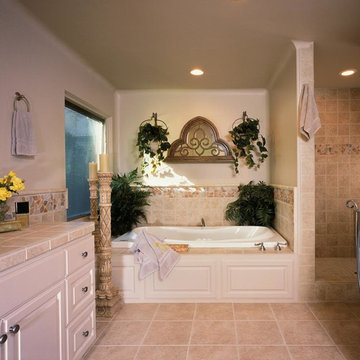
We opened up the bathroom to create more space and light.
Design ideas for a large traditional master bathroom in San Diego with raised-panel cabinets, white cabinets, a drop-in tub, an alcove shower, beige tile, ceramic tile, beige walls, porcelain floors, a drop-in sink, tile benchtops, beige floor and an open shower.
Design ideas for a large traditional master bathroom in San Diego with raised-panel cabinets, white cabinets, a drop-in tub, an alcove shower, beige tile, ceramic tile, beige walls, porcelain floors, a drop-in sink, tile benchtops, beige floor and an open shower.
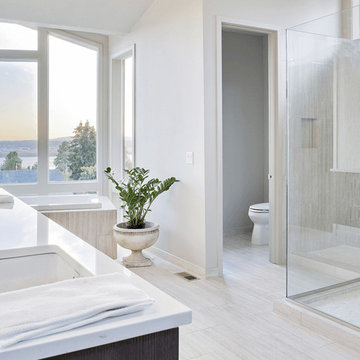
Photo of a mid-sized contemporary master bathroom in San Francisco with black cabinets, a one-piece toilet, white tile, grey walls, tile benchtops, a drop-in tub, ceramic floors, an undermount sink, grey floor, an open shower, a curbless shower, flat-panel cabinets and ceramic tile.
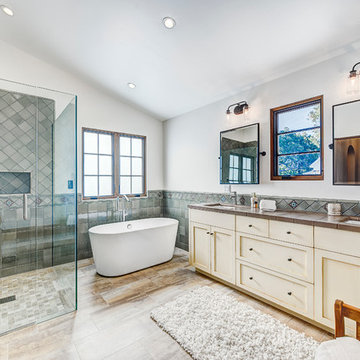
This one-acre property now features a trio of homes on three lots where previously there was only a single home on one lot. Surrounded by other single family homes in a neighborhood where vacant parcels are virtually unheard of, this project created the rare opportunity of constructing not one, but two new homes. The owners purchased the property as a retirement investment with the goal of relocating from the East Coast to live in one of the new homes and sell the other two.
The original home - designed by the distinguished architectural firm of Edwards & Plunkett in the 1930's - underwent a complete remodel both inside and out. While respecting the original architecture, this 2,089 sq. ft., two bedroom, two bath home features new interior and exterior finishes, reclaimed wood ceilings, custom light fixtures, stained glass windows, and a new three-car garage.
The two new homes on the lot reflect the style of the original home, only grander. Neighborhood design standards required Spanish Colonial details – classic red tile roofs and stucco exteriors. Both new three-bedroom homes with additional study were designed with aging in place in mind and equipped with elevator systems, fireplaces, balconies, and other custom amenities including open beam ceilings, hand-painted tiles, and dark hardwood floors.
Photographer: Santa Barbara Real Estate Photography
Bathroom Design Ideas with Ceramic Tile and Tile Benchtops
1