Bathroom Design Ideas with a Two-piece Toilet and Coffered
Refine by:
Budget
Sort by:Popular Today
1 - 20 of 181 photos
Item 1 of 3

Mid-sized traditional master bathroom in London with flat-panel cabinets, brown cabinets, a freestanding tub, a curbless shower, a two-piece toilet, white walls, marble floors, a drop-in sink, marble benchtops, grey floor, a hinged shower door, grey benchtops, a double vanity, a freestanding vanity, coffered and panelled walls.
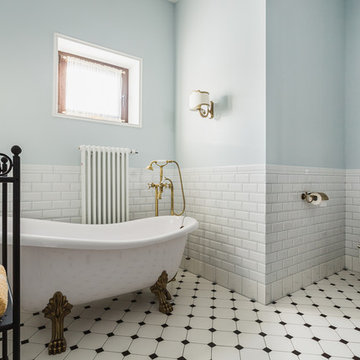
дом в Подмосковье
This is an example of a mid-sized traditional master bathroom in Moscow with a claw-foot tub, white tile, ceramic tile, ceramic floors, a two-piece toilet, grey walls, white floor, medium wood cabinets, a drop-in sink, quartzite benchtops, white benchtops, a shower seat, a single vanity, a freestanding vanity, coffered and raised-panel cabinets.
This is an example of a mid-sized traditional master bathroom in Moscow with a claw-foot tub, white tile, ceramic tile, ceramic floors, a two-piece toilet, grey walls, white floor, medium wood cabinets, a drop-in sink, quartzite benchtops, white benchtops, a shower seat, a single vanity, a freestanding vanity, coffered and raised-panel cabinets.

Large master bathroom in Orange County with furniture-like cabinets, white cabinets, a drop-in tub, a corner shower, a two-piece toilet, white tile, marble, white walls, dark hardwood floors, an undermount sink, marble benchtops, brown floor, a hinged shower door, grey benchtops, a shower seat, a double vanity, a built-in vanity, coffered and panelled walls.

Design ideas for a contemporary master bathroom in New York with flat-panel cabinets, brown cabinets, a freestanding tub, a corner shower, a two-piece toilet, white tile, ceramic tile, white walls, ceramic floors, an integrated sink, solid surface benchtops, white floor, a hinged shower door, white benchtops, a shower seat, a double vanity, a built-in vanity and coffered.
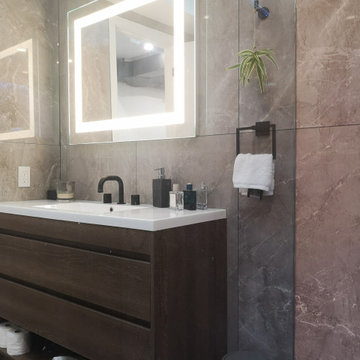
Meraki Home Servies provide the best bathroom design and renovation skills in Toronto GTA
Design ideas for a mid-sized modern 3/4 bathroom in Toronto with flat-panel cabinets, beige cabinets, a drop-in tub, a curbless shower, a two-piece toilet, brown tile, stone tile, beige walls, porcelain floors, an undermount sink, quartzite benchtops, yellow floor, an open shower, multi-coloured benchtops, a niche, a double vanity, a freestanding vanity, coffered and panelled walls.
Design ideas for a mid-sized modern 3/4 bathroom in Toronto with flat-panel cabinets, beige cabinets, a drop-in tub, a curbless shower, a two-piece toilet, brown tile, stone tile, beige walls, porcelain floors, an undermount sink, quartzite benchtops, yellow floor, an open shower, multi-coloured benchtops, a niche, a double vanity, a freestanding vanity, coffered and panelled walls.
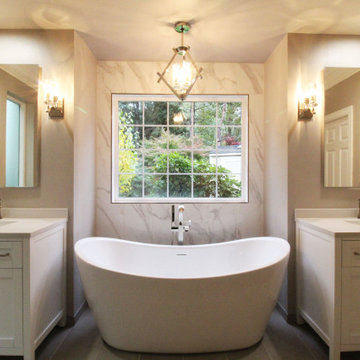
Design ideas for a mid-sized transitional master bathroom in Seattle with shaker cabinets, white cabinets, a freestanding tub, an alcove shower, a two-piece toilet, white tile, ceramic tile, grey walls, ceramic floors, an undermount sink, engineered quartz benchtops, grey floor, a hinged shower door, white benchtops, a niche, a double vanity, a freestanding vanity and coffered.
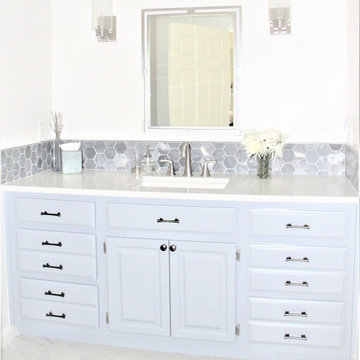
Large transitional master bathroom in Atlanta with raised-panel cabinets, an alcove tub, an alcove shower, a two-piece toilet, white tile, porcelain tile, white walls, porcelain floors, an undermount sink, engineered quartz benchtops, white floor, a hinged shower door, a shower seat, a single vanity, a built-in vanity, coffered, wallpaper, blue benchtops and blue cabinets.
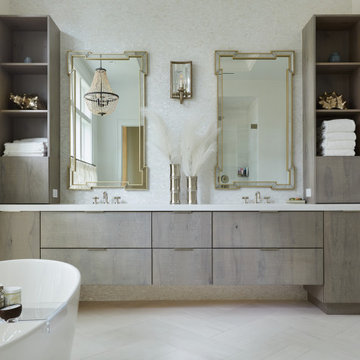
Inspiration for an expansive modern master bathroom in Miami with flat-panel cabinets, distressed cabinets, a freestanding tub, a curbless shower, a two-piece toilet, white tile, mosaic tile, white walls, marble floors, an undermount sink, marble benchtops, white floor, a hinged shower door, white benchtops, an enclosed toilet, a double vanity, a freestanding vanity and coffered.

Photo of a mid-sized contemporary master bathroom in Salt Lake City with furniture-like cabinets, black cabinets, a claw-foot tub, an open shower, a two-piece toilet, white walls, vinyl floors, an integrated sink, granite benchtops, brown floor, an open shower, white benchtops, a single vanity, a built-in vanity, coffered and decorative wall panelling.
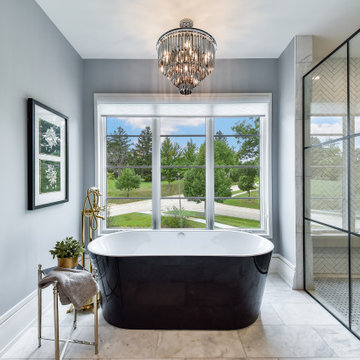
This master bath vanity provides ample space. A herringbone pattern tile wall is added behind the floating mirrors. The deep blue resonates with the gold trim and hardware.
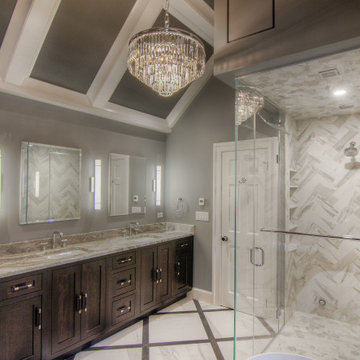
Complete remodel of a master bathroom. A new steam shower and stand alone tub with an electric fireplace creates a relaxing space after a long day.
Large modern master bathroom in Other with recessed-panel cabinets, dark wood cabinets, a freestanding tub, a curbless shower, a two-piece toilet, multi-coloured tile, porcelain tile, grey walls, porcelain floors, an undermount sink, granite benchtops, multi-coloured floor, a hinged shower door, beige benchtops, a niche, a double vanity, a built-in vanity, coffered and wood walls.
Large modern master bathroom in Other with recessed-panel cabinets, dark wood cabinets, a freestanding tub, a curbless shower, a two-piece toilet, multi-coloured tile, porcelain tile, grey walls, porcelain floors, an undermount sink, granite benchtops, multi-coloured floor, a hinged shower door, beige benchtops, a niche, a double vanity, a built-in vanity, coffered and wood walls.
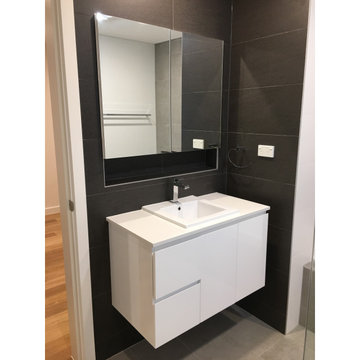
90mm Wall Hung vanity With Recessed Mirrored Shaving Cabinet
Design ideas for a small traditional kids bathroom in Sydney with flat-panel cabinets, white cabinets, a drop-in tub, a corner shower, a two-piece toilet, white tile, porcelain tile, porcelain floors, a drop-in sink, engineered quartz benchtops, grey floor, an open shower, white benchtops, a single vanity, a floating vanity and coffered.
Design ideas for a small traditional kids bathroom in Sydney with flat-panel cabinets, white cabinets, a drop-in tub, a corner shower, a two-piece toilet, white tile, porcelain tile, porcelain floors, a drop-in sink, engineered quartz benchtops, grey floor, an open shower, white benchtops, a single vanity, a floating vanity and coffered.
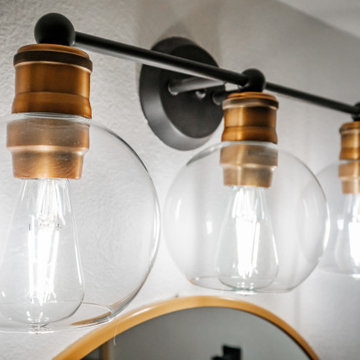
Full Bathroom remodel. Installed luxury vinyl plank flooring. Enlarded the corner shower and installed frameless glass shower walls with a hinged door. Shower walls are vertically stacked ceramic tile with champagne bronze schluter. White pebble tile shower floor. The shower fixtures have a champagne bronze finish. Quartz countertop and 4" backsplash with a 19" under-mount sink. The sink faucet has a Venetian bronze finish. The vanity light has a two-tone finish to blend both bathroom colors together.

Loft Bedroom constructed to give visibility to floor to ceiling windows. Glass railing divides the staircase from the bedroom.
Photo of a mid-sized modern master bathroom in New York with flat-panel cabinets, brown cabinets, an alcove shower, a two-piece toilet, beige tile, porcelain tile, white walls, light hardwood floors, a wall-mount sink, solid surface benchtops, beige floor, a hinged shower door, white benchtops, a niche, a double vanity, a floating vanity and coffered.
Photo of a mid-sized modern master bathroom in New York with flat-panel cabinets, brown cabinets, an alcove shower, a two-piece toilet, beige tile, porcelain tile, white walls, light hardwood floors, a wall-mount sink, solid surface benchtops, beige floor, a hinged shower door, white benchtops, a niche, a double vanity, a floating vanity and coffered.
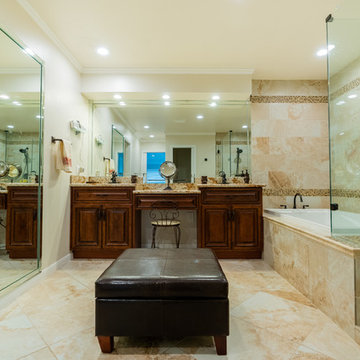
Overlook of the master bathroom and ottoman.
Transitional large master bathroom remodeling with a beautiful design (compact shower and drop-in bathtub combination). we demolished the bathroom and a room next to it then add that room as an extension to the bathroom to increase space and functionality. We used a Custom dark wood double drop-in sinks vanity type with a Beige color granite countertop and regular mirrors. The built-in vanity was with raised panel. The bathroom also contains a 2 pieces toilet room. The flooring was from porcelain with a beige color to match the overall color theme.

Артистическая квартира площадью 110 м2 в Краснодаре.
Интерьер квартиры дизайнеров Ярослава и Елены Алдошиных реализовывался ровно 9 месяцев. Пространство проектировалось для двух человек, которые ведут активный образ жизни, находятся в постоянном творческом поиске, любят путешествия и принимать гостей. А еще дизайнеры большое количество времени работают дома, создавая свои проекты.
Основная задача - создать современное, эстетичное, креативное пространство, которое вдохновляет на творческие поиски. За основу выбраны яркие смелые цветовые и фактурные сочетания.
Изначально дизайнеры искали жилье с нестандартными исходными данными и их выбор пал на квартиру площадью 110 м2 с антресолью - «вторым уровнем» и террасой, расположенную на последнем этаже дома.
Планировка изначально была удачной и подверглась минимальным изменениям, таким как перенос дверных проемов и незначительным корректировкам по стенам.
Основным плюсом исходной планировки была кухня-гостиная с высоким скошенным потолком, высотой пять метров в самой высокой точке. Так же из этой зоны имеется выход на террасу с видом на город. Окна помещения и сама терраса выходят на западную сторону, что позволяет практически каждый день наблюдать прекрасные закаты. В зоне гостиной мы отвели место для дровяного камина и вывели все нужные коммуникации, соблюдая все правила для согласования установки, это возможно благодаря тому, что квартира располагается на последнем этаже дома.
Особое помещение квартиры - антресоль - светлое пространство с большим количеством окон и хорошим видом на город. Так же в квартире имеется спальня площадью 20 м2 и миниатюрная ванная комната миниатюрных размеров 5 м2, но с высоким потолком 4 метра.
Пространство под лестницей мы преобразовали в масштабную систему хранения в которой предусмотрено хранение одежды, стиральная и сушильная машина, кладовая, место для робота-пылесоса. Дизайн кухонной мебели полностью спроектирован нами, он состоит из высоких пеналов с одной стороны и длинной рабочей зоной без верхних фасадов, только над варочной поверхностью спроектирован шкаф-вытяжка.
Зону отдыха в гостиной мы собрали вокруг антикварного Французского камина, привезенного из Голландии. Одним из важных решений была установка прозрачной перегородки во всю стену между гостиной и террасой, это позволило визуально продлить пространство гостиной на открытую террасу и наоборот впустить озеленение террасы в пространство гостиной.
Местами мы оставили открытой грубую кирпичную кладку, выкрасив ее матовой краской. Спальня общей площадью 20 кв.м имеет скошенный потолок так же, как и кухня-гостиная, где вместили все необходимое: кровать, два шкафа для хранения вещей, туалетный столик.
На втором этаже располагается кабинет со всем необходимым дизайнеру, а так же большая гардеробная комната.
В ванной комнате мы установили отдельностоящую ванну, а так же спроектировали специальную конструкцию кронштейнов шторок для удобства пользования душем. По периметру ванной над керамической плиткой использовали обои, которые мы впоследствии покрыли матовым лаком, не изменившим их по цвету, но защищающим от капель воды и пара.
Для нас было очень важно наполнить интерьер предметами искусства, для этого мы выбрали работы Сергея Яшина, которые очень близки нам по духу.
В качестве основного оттенка был выбран глубокий синий оттенок в который мы выкрасили не только стены, но и потолок. Палитра была выбрана не случайно, на передний план выходят оттенки пыльно-розового и лососевого цвета, а пространства за ними и над ними окутывает глубокий синий, который будто растворяет, погружая в тени стены вокруг и визуально стирает границы помещений, особенно в вечернее время. На этом же цветовом эффекте построен интерьер спальни и кабинета.

Here is an photo of the bathroom long after the shower insert, heart shaped tub and aged lighting and hardware became a thing of the past, here we have a large walk in closet, new drop in porcelain sinks, a large walk-in tile shower with a frameless solid glass shower door equipped with self leveling hinges. with the leftover tile we also added a custom backsplash to the existing vanity for that little extra something. To the right is a fully customized barn-style door of my own design-Patented i might add, all tied together with wood patterned linoleum and bordered with original wood grain base moulding.
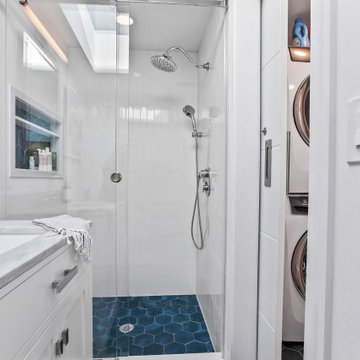
This beach house was taken down to the studs! Walls were taken down and the ceiling was taken up to the highest point it could be taken to for an expansive feeling without having to add square footage. Floors were totally renovated using an engineered hardwood light plank material, durable for sand, sun and water. The bathrooms were fully renovated and a stall shower was added to the 2nd bathroom. A pocket door allowed for space to be freed up to add a washer and dryer to the main floor. The kitchen was extended by closing up the stairs leading down to a crawl space basement (access remained outside) for an expansive kitchen with a huge kitchen island for entertaining. Light finishes and colorful blue furnishings and artwork made this space pop but versatile for the decor that was chosen. This beach house was a true dream come true and shows the absolute potential a space can have.
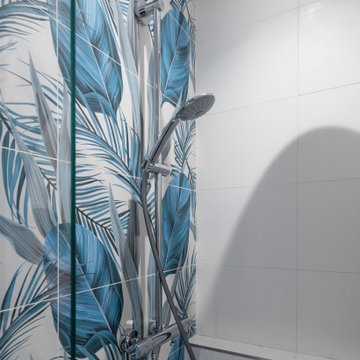
Photo of a small tropical 3/4 bathroom in Lyon with an open shower, blue tile, white tile, matchstick tile, blue walls, wood-look tile, a console sink, brown floor, coffered, flat-panel cabinets, white cabinets, a two-piece toilet, an open shower, white benchtops, a single vanity and a freestanding vanity.
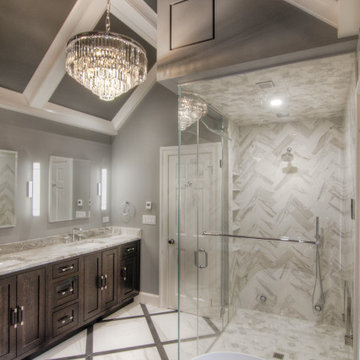
Complete remodel of a master bathroom. A new steam shower and stand alone tub with an electric fireplace creates a relaxing space after a long day.
Design ideas for a large modern master bathroom in Other with recessed-panel cabinets, dark wood cabinets, a freestanding tub, a curbless shower, a two-piece toilet, multi-coloured tile, porcelain tile, grey walls, porcelain floors, an undermount sink, granite benchtops, multi-coloured floor, a hinged shower door, beige benchtops, a shower seat, a double vanity, a built-in vanity, coffered and wood walls.
Design ideas for a large modern master bathroom in Other with recessed-panel cabinets, dark wood cabinets, a freestanding tub, a curbless shower, a two-piece toilet, multi-coloured tile, porcelain tile, grey walls, porcelain floors, an undermount sink, granite benchtops, multi-coloured floor, a hinged shower door, beige benchtops, a shower seat, a double vanity, a built-in vanity, coffered and wood walls.
Bathroom Design Ideas with a Two-piece Toilet and Coffered
1