Bathroom Design Ideas with Grey Benchtops and Coffered
Refine by:
Budget
Sort by:Popular Today
1 - 20 of 136 photos
Item 1 of 3

Art Deco bathroom, featuring original 1930s cream textured tiles with green accent tile line and bath (resurfaced). Vanity designed by Hindley & Co with curved Corian top and siding, handcrafted by JFJ Joinery. The matching curved mirrored medicine cabinet is designed by Hindley & Co. The project is a 1930s art deco Spanish mission-style house in Melbourne. See more from our Arch Deco Project.
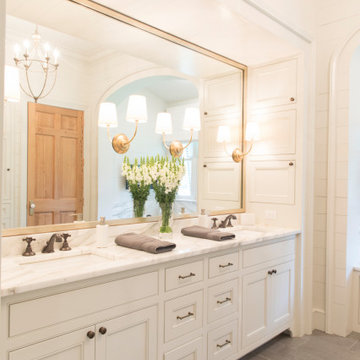
Inspiration for a large traditional master bathroom in New Orleans with recessed-panel cabinets, white cabinets, white walls, porcelain floors, an undermount sink, grey floor, grey benchtops, a double vanity, a built-in vanity, coffered and planked wall panelling.

Design ideas for a mid-sized scandinavian master bathroom in Phoenix with open cabinets, grey cabinets, an open shower, gray tile, stone slab, white walls, cement tiles, an integrated sink, concrete benchtops, grey floor, an open shower, grey benchtops, a shower seat, a double vanity, a floating vanity and coffered.
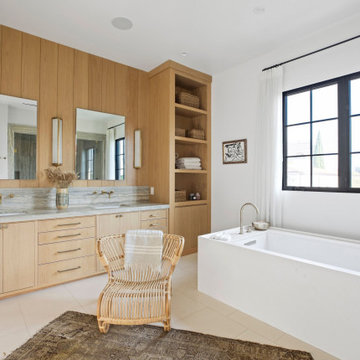
This is an example of a large transitional master wet room bathroom in Los Angeles with recessed-panel cabinets, beige cabinets, a freestanding tub, a one-piece toilet, white tile, travertine, white walls, limestone floors, an undermount sink, limestone benchtops, beige floor, a hinged shower door, grey benchtops, a shower seat, a double vanity, a built-in vanity and coffered.

Beautiful his and her bath with timeless crisp color.
This is an example of a large contemporary master bathroom in Miami with recessed-panel cabinets, white cabinets, a freestanding tub, an open shower, white tile, porcelain tile, white walls, porcelain floors, an undermount sink, marble benchtops, white floor, a hinged shower door, grey benchtops, a niche, a double vanity, a built-in vanity and coffered.
This is an example of a large contemporary master bathroom in Miami with recessed-panel cabinets, white cabinets, a freestanding tub, an open shower, white tile, porcelain tile, white walls, porcelain floors, an undermount sink, marble benchtops, white floor, a hinged shower door, grey benchtops, a niche, a double vanity, a built-in vanity and coffered.

Modern Farmhouse bright and airy, large master bathroom. Marble flooring, tile work, and quartz countertops with shiplap accents and a free-standing bath.

OYSTER LINEN
Sheree and the KBE team completed this project from start to finish. Featuring this stunning curved island servery.
Keeping a luxe feel throughout all the joinery areas, using a light satin polyurethane and solid bronze hardware.
- Custom designed and manufactured kitchen, finished in satin two tone grey polyurethane
- Feature curved island slat panelling
- 40mm thick bench top, in 'Carrara Gioia' marble
- Stone splashback
- Fully integrated fridge/ freezer & dishwasher
- Bronze handles
- Blum hardware
- Walk in pantry
- Bi-fold cabinet doors
- Floating Vanity
Sheree Bounassif, Kitchens by Emanuel

Large master bathroom in Orange County with furniture-like cabinets, white cabinets, a drop-in tub, a corner shower, a two-piece toilet, white tile, marble, white walls, dark hardwood floors, an undermount sink, marble benchtops, brown floor, a hinged shower door, grey benchtops, a shower seat, a double vanity, a built-in vanity, coffered and panelled walls.

A professional couple wanted a luxurious, yet serene master bathroom/spa. They are fascinated with the modern, simple look that exudes beauty and relaxation. Their “wish list”: Enlarged bathroom; walk-in steam shower; heated shower bench built long enough to lay on; natural light; easy to maintain; modern shower fixtures. The interior finishes had to be soothing and beautiful. The outcome is spectacular!

Master bathroom's fireplace, marble countertops, and the bathtubs marble tub surround.
Design ideas for an expansive midcentury master wet room bathroom in Phoenix with glass-front cabinets, grey cabinets, a drop-in tub, a one-piece toilet, gray tile, marble, white walls, mosaic tile floors, a drop-in sink, marble benchtops, white floor, a hinged shower door, grey benchtops, a shower seat, a double vanity, a built-in vanity, coffered and panelled walls.
Design ideas for an expansive midcentury master wet room bathroom in Phoenix with glass-front cabinets, grey cabinets, a drop-in tub, a one-piece toilet, gray tile, marble, white walls, mosaic tile floors, a drop-in sink, marble benchtops, white floor, a hinged shower door, grey benchtops, a shower seat, a double vanity, a built-in vanity, coffered and panelled walls.
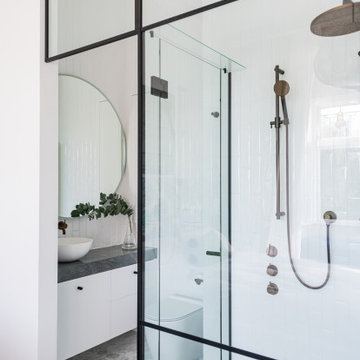
Small contemporary master bathroom in Wellington with white cabinets, a double shower, white tile, subway tile, white walls, marble floors, a vessel sink, engineered quartz benchtops, grey floor, a hinged shower door, grey benchtops, a niche, a single vanity, a built-in vanity and coffered.
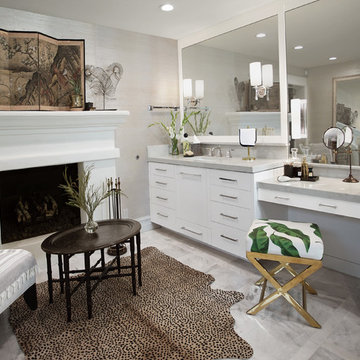
Heather Ryan, Interior Designer H.Ryan Studio - Scottsdale, AZ www.hryanstudio.com
Design ideas for a large transitional master bathroom in Phoenix with flat-panel cabinets, white cabinets, an undermount sink, grey floor, grey benchtops, a freestanding tub, wallpaper, a corner shower, marble floors, a hinged shower door, a double vanity, a built-in vanity, a bidet, beige walls, engineered quartz benchtops and coffered.
Design ideas for a large transitional master bathroom in Phoenix with flat-panel cabinets, white cabinets, an undermount sink, grey floor, grey benchtops, a freestanding tub, wallpaper, a corner shower, marble floors, a hinged shower door, a double vanity, a built-in vanity, a bidet, beige walls, engineered quartz benchtops and coffered.
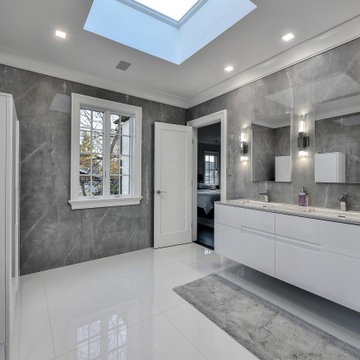
A professional couple wanted a luxurious, yet serene master bathroom/spa. They are fascinated with the modern, simple look that exudes beauty and relaxation. Their “wish list”: Enlarged bathroom; walk-in steam shower; heated shower bench built long enough to lay on; natural light; easy to maintain; modern shower fixtures. The interior finishes had to be soothing and beautiful. The outcome is spectacular!
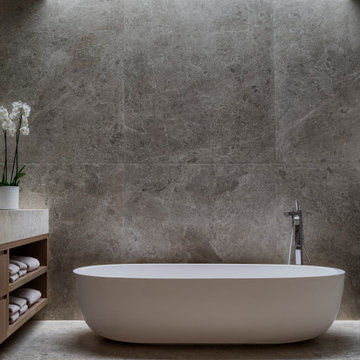
The sculptural master bath with a skylight above.
Inspiration for an expansive contemporary master wet room bathroom in London with flat-panel cabinets, medium wood cabinets, a freestanding tub, a wall-mount toilet, gray tile, marble, grey walls, marble floors, a drop-in sink, marble benchtops, grey floor, a sliding shower screen, grey benchtops, a double vanity, a built-in vanity and coffered.
Inspiration for an expansive contemporary master wet room bathroom in London with flat-panel cabinets, medium wood cabinets, a freestanding tub, a wall-mount toilet, gray tile, marble, grey walls, marble floors, a drop-in sink, marble benchtops, grey floor, a sliding shower screen, grey benchtops, a double vanity, a built-in vanity and coffered.

The Ranch Pass Project consisted of architectural design services for a new home of around 3,400 square feet. The design of the new house includes four bedrooms, one office, a living room, dining room, kitchen, scullery, laundry/mud room, upstairs children’s playroom and a three-car garage, including the design of built-in cabinets throughout. The design style is traditional with Northeast turn-of-the-century architectural elements and a white brick exterior. Design challenges encountered with this project included working with a flood plain encroachment in the property as well as situating the house appropriately in relation to the street and everyday use of the site. The design solution was to site the home to the east of the property, to allow easy vehicle access, views of the site and minimal tree disturbance while accommodating the flood plain accordingly.

Modern Farmhouse bright and airy, large master bathroom. Marble flooring, tile work, and quartz countertops with shiplap accents and a free-standing bath.
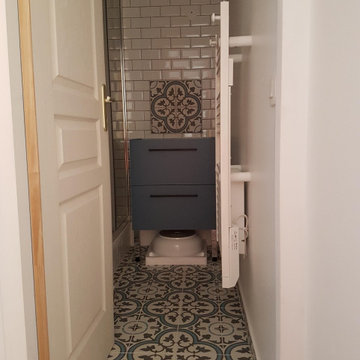
une salle d'eau minimaliste tout confort douche lavabo vasque seche serviette
Inspiration for a small midcentury 3/4 bathroom in Grenoble with beaded inset cabinets, blue cabinets, a curbless shower, white tile, subway tile, white walls, cement tiles, a vessel sink, wood benchtops, grey floor, a sliding shower screen, grey benchtops, a single vanity, a freestanding vanity and coffered.
Inspiration for a small midcentury 3/4 bathroom in Grenoble with beaded inset cabinets, blue cabinets, a curbless shower, white tile, subway tile, white walls, cement tiles, a vessel sink, wood benchtops, grey floor, a sliding shower screen, grey benchtops, a single vanity, a freestanding vanity and coffered.

Design ideas for a mid-sized traditional master bathroom in London with flat-panel cabinets, brown cabinets, a freestanding tub, a curbless shower, a two-piece toilet, white walls, marble floors, a drop-in sink, marble benchtops, grey floor, a hinged shower door, grey benchtops, a double vanity, a freestanding vanity, coffered and panelled walls.
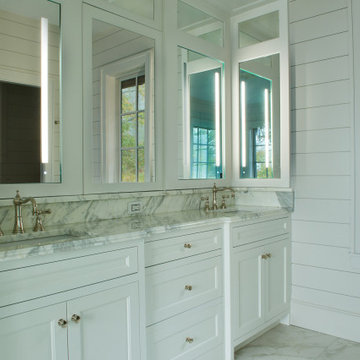
This magnificent new home build has too many amenities to name. Granite countertop and backsplash, tiled shower, and gorgeous wood floors. Undermount sinks.
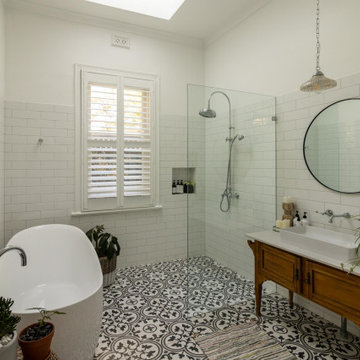
Inspiration for a traditional kids bathroom in Perth with furniture-like cabinets, medium wood cabinets, a freestanding tub, an open shower, a one-piece toilet, white tile, subway tile, white walls, cement tiles, a vessel sink, engineered quartz benchtops, multi-coloured floor, an open shower, grey benchtops, a niche, a single vanity, a freestanding vanity and coffered.
Bathroom Design Ideas with Grey Benchtops and Coffered
1