Bathroom Design Ideas with Grey Floor and Coffered
Refine by:
Budget
Sort by:Popular Today
1 - 20 of 359 photos

Design ideas for a mid-sized scandinavian master bathroom in Phoenix with open cabinets, grey cabinets, an open shower, gray tile, stone slab, white walls, cement tiles, an integrated sink, concrete benchtops, grey floor, an open shower, grey benchtops, a shower seat, a double vanity, a floating vanity and coffered.
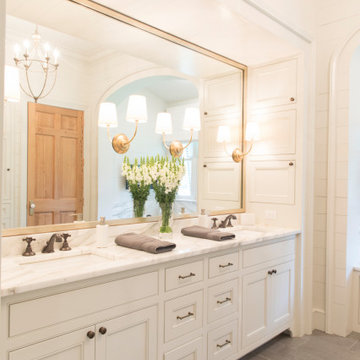
Inspiration for a large traditional master bathroom in New Orleans with recessed-panel cabinets, white cabinets, white walls, porcelain floors, an undermount sink, grey floor, grey benchtops, a double vanity, a built-in vanity, coffered and planked wall panelling.
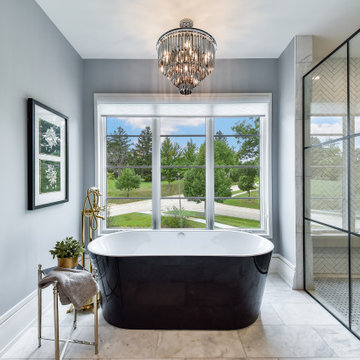
This master bath vanity provides ample space. A herringbone pattern tile wall is added behind the floating mirrors. The deep blue resonates with the gold trim and hardware.
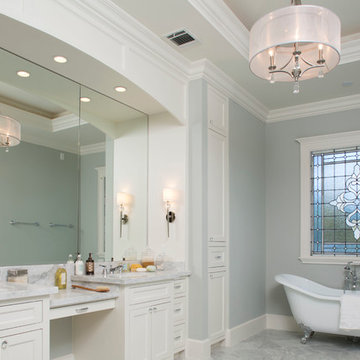
Felix Sanchez (www.felixsanchez.com)
This is an example of an expansive transitional master bathroom in Houston with recessed-panel cabinets, white cabinets, a claw-foot tub, grey walls, marble floors, marble benchtops, grey floor, grey benchtops, a double vanity, a built-in vanity and coffered.
This is an example of an expansive transitional master bathroom in Houston with recessed-panel cabinets, white cabinets, a claw-foot tub, grey walls, marble floors, marble benchtops, grey floor, grey benchtops, a double vanity, a built-in vanity and coffered.

Modern Farmhouse bright and airy, large master bathroom. Marble flooring, tile work, and quartz countertops with shiplap accents and a free-standing bath.
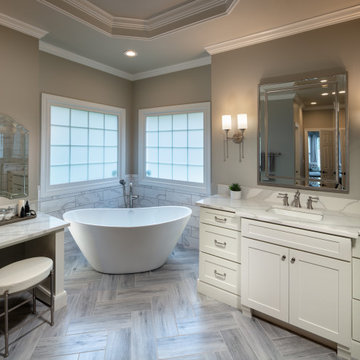
The stunning master bath remodel includes a large frameless glass shower, elegant freestanding tub and separate custom vanities making it the perfect combination of style and relaxation for this young family.
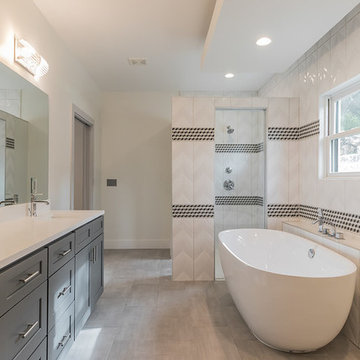
Master Bathroom
This is an example of a large transitional master bathroom in Austin with shaker cabinets, grey cabinets, a freestanding tub, a double shower, a one-piece toilet, black and white tile, porcelain tile, white walls, porcelain floors, an undermount sink, engineered quartz benchtops, grey floor, white benchtops, an enclosed toilet, a double vanity, a built-in vanity and coffered.
This is an example of a large transitional master bathroom in Austin with shaker cabinets, grey cabinets, a freestanding tub, a double shower, a one-piece toilet, black and white tile, porcelain tile, white walls, porcelain floors, an undermount sink, engineered quartz benchtops, grey floor, white benchtops, an enclosed toilet, a double vanity, a built-in vanity and coffered.
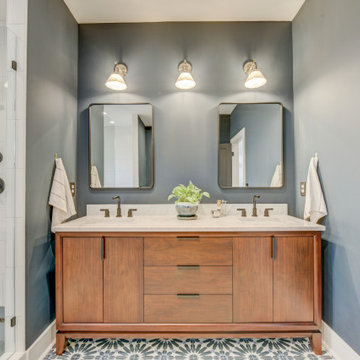
Updated bathroom, with tile flooring. bath tub and walk in shower. Double vanity with wood.
Photo of a mid-sized modern master bathroom in Atlanta with flat-panel cabinets, brown cabinets, a freestanding tub, an open shower, white tile, ceramic tile, grey walls, ceramic floors, a drop-in sink, engineered quartz benchtops, grey floor, a hinged shower door, beige benchtops, a double vanity, a freestanding vanity and coffered.
Photo of a mid-sized modern master bathroom in Atlanta with flat-panel cabinets, brown cabinets, a freestanding tub, an open shower, white tile, ceramic tile, grey walls, ceramic floors, a drop-in sink, engineered quartz benchtops, grey floor, a hinged shower door, beige benchtops, a double vanity, a freestanding vanity and coffered.
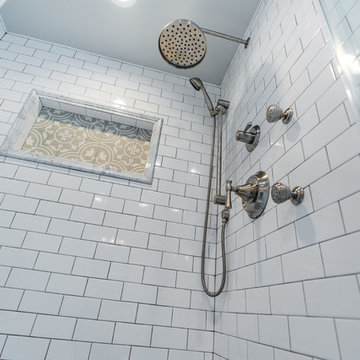
Handheld Shower Head Closeup in Master Bathroom.
Full Bathroom Remodeling. The major of the material is from Interceramic. We replaced the drop-in bathtub with a freestanding tub and alcove-hinged door shower style. We Used white ceramic tile around the entire bathroom. We replaced plumbing and fixtures as well. We used a custom-made shower with a custom-made bench seat and a custom-made shower niche. The two white vanities were built in with shaker-style doors and lighting mirrors and a single under-mount sink with quartz counter material. The toilet room was two pieces. The flooring was grey and white combination color from decoration ceramic material tile and the wall was painted with grey and white drop in the ceiling to match the colors. The result was a beautiful design that focused on neutral colors.

Design ideas for a small transitional 3/4 bathroom in Orange County with white cabinets, an alcove shower, a one-piece toilet, multi-coloured tile, porcelain tile, white walls, a drop-in sink, laminate benchtops, a hinged shower door, white benchtops, a single vanity, a built-in vanity, recessed-panel cabinets, grey floor, a niche and coffered.

Design ideas for a mid-sized traditional master bathroom in London with flat-panel cabinets, brown cabinets, a freestanding tub, a curbless shower, a two-piece toilet, white walls, marble floors, a drop-in sink, marble benchtops, grey floor, a hinged shower door, grey benchtops, a double vanity, a freestanding vanity, coffered and panelled walls.
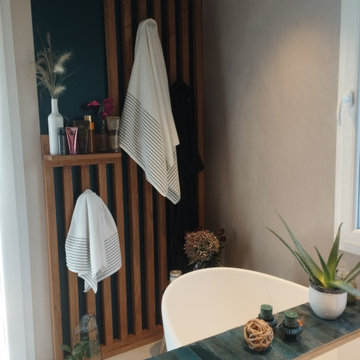
Inspiration for a small mediterranean bathroom in Other with a drop-in tub, blue tile, blue walls, ceramic floors, a drop-in sink, grey floor, a single vanity and coffered.

OYSTER LINEN
Sheree and the KBE team completed this project from start to finish. Featuring this stunning curved island servery.
Keeping a luxe feel throughout all the joinery areas, using a light satin polyurethane and solid bronze hardware.
- Custom designed and manufactured kitchen, finished in satin two tone grey polyurethane
- Feature curved island slat panelling
- 40mm thick bench top, in 'Carrara Gioia' marble
- Stone splashback
- Fully integrated fridge/ freezer & dishwasher
- Bronze handles
- Blum hardware
- Walk in pantry
- Bi-fold cabinet doors
- Floating Vanity
Sheree Bounassif, Kitchens by Emanuel

bathroom Home Decorators Collection Carrara 12 in. x 24 in. Polished Porcelain
Inspiration for a mid-sized industrial master wet room bathroom in Other with glass-front cabinets, white cabinets, an undermount tub, a one-piece toilet, gray tile, glass tile, white walls, ceramic floors, an undermount sink, tile benchtops, grey floor, a sliding shower screen, white benchtops, a shower seat, a single vanity, a built-in vanity, coffered and planked wall panelling.
Inspiration for a mid-sized industrial master wet room bathroom in Other with glass-front cabinets, white cabinets, an undermount tub, a one-piece toilet, gray tile, glass tile, white walls, ceramic floors, an undermount sink, tile benchtops, grey floor, a sliding shower screen, white benchtops, a shower seat, a single vanity, a built-in vanity, coffered and planked wall panelling.
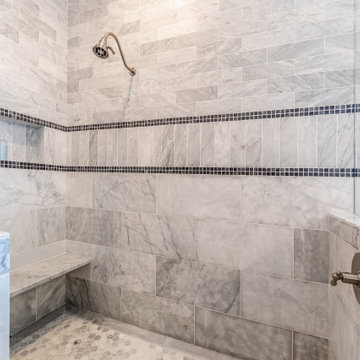
Modern Farmhouse bright and airy, large master bathroom. Marble flooring, tile work, and quartz countertops with shiplap accents and a free-standing bath.
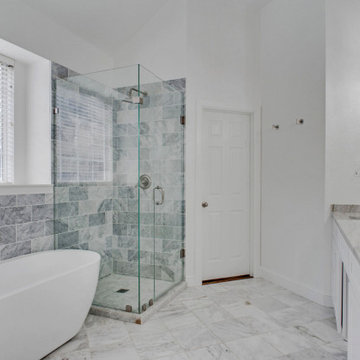
Inspiration for a mid-sized modern master bathroom in Dallas with shaker cabinets, white cabinets, a freestanding tub, a corner shower, a one-piece toilet, gray tile, porcelain tile, white walls, porcelain floors, an undermount sink, quartzite benchtops, grey floor, a hinged shower door, grey benchtops, a niche, a double vanity, a freestanding vanity, coffered and wood walls.
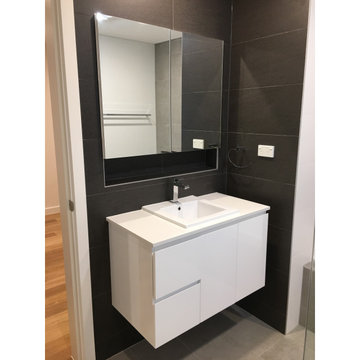
90mm Wall Hung vanity With Recessed Mirrored Shaving Cabinet
Design ideas for a small traditional kids bathroom in Sydney with flat-panel cabinets, white cabinets, a drop-in tub, a corner shower, a two-piece toilet, white tile, porcelain tile, porcelain floors, a drop-in sink, engineered quartz benchtops, grey floor, an open shower, white benchtops, a single vanity, a floating vanity and coffered.
Design ideas for a small traditional kids bathroom in Sydney with flat-panel cabinets, white cabinets, a drop-in tub, a corner shower, a two-piece toilet, white tile, porcelain tile, porcelain floors, a drop-in sink, engineered quartz benchtops, grey floor, an open shower, white benchtops, a single vanity, a floating vanity and coffered.
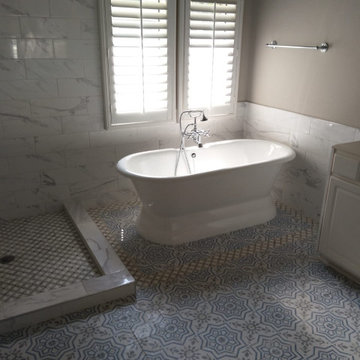
Bathroom remodeling with a whole new style and a beautiful new visualization of spaces. New colors, New cabinets, New design and we love it.
Design ideas for a mid-sized master bathroom in Houston with shaker cabinets, white cabinets, a corner shower, a one-piece toilet, white tile, cement tile, white walls, ceramic floors, a console sink, marble benchtops, grey floor, an open shower, white benchtops, a single vanity, a built-in vanity and coffered.
Design ideas for a mid-sized master bathroom in Houston with shaker cabinets, white cabinets, a corner shower, a one-piece toilet, white tile, cement tile, white walls, ceramic floors, a console sink, marble benchtops, grey floor, an open shower, white benchtops, a single vanity, a built-in vanity and coffered.
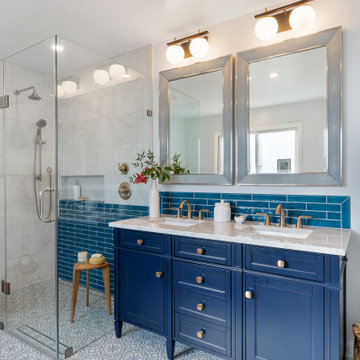
A beautiful bathroom filled with various detail from wall to wall.
Mid-sized transitional master bathroom in San Francisco with furniture-like cabinets, blue cabinets, a drop-in tub, a corner shower, a bidet, blue tile, ceramic tile, white walls, mosaic tile floors, an undermount sink, marble benchtops, grey floor, a hinged shower door, white benchtops, a double vanity, a built-in vanity and coffered.
Mid-sized transitional master bathroom in San Francisco with furniture-like cabinets, blue cabinets, a drop-in tub, a corner shower, a bidet, blue tile, ceramic tile, white walls, mosaic tile floors, an undermount sink, marble benchtops, grey floor, a hinged shower door, white benchtops, a double vanity, a built-in vanity and coffered.
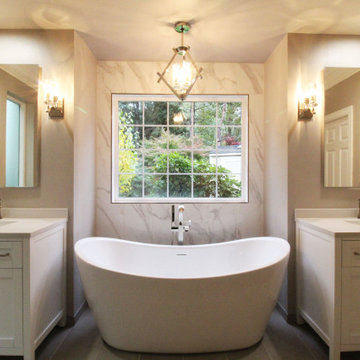
Design ideas for a mid-sized transitional master bathroom in Seattle with shaker cabinets, white cabinets, a freestanding tub, an alcove shower, a two-piece toilet, white tile, ceramic tile, grey walls, ceramic floors, an undermount sink, engineered quartz benchtops, grey floor, a hinged shower door, white benchtops, a niche, a double vanity, a freestanding vanity and coffered.
Bathroom Design Ideas with Grey Floor and Coffered
1