Bathroom Design Ideas with Coffered
Refine by:
Budget
Sort by:Popular Today
161 - 180 of 1,355 photos
Item 1 of 2
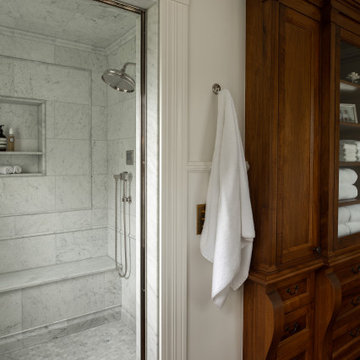
Photo of a large traditional master bathroom in Houston with beaded inset cabinets, white cabinets, a freestanding tub, an alcove shower, white walls, dark hardwood floors, an integrated sink, marble benchtops, brown floor, a hinged shower door, white benchtops, a double vanity, a freestanding vanity and coffered.
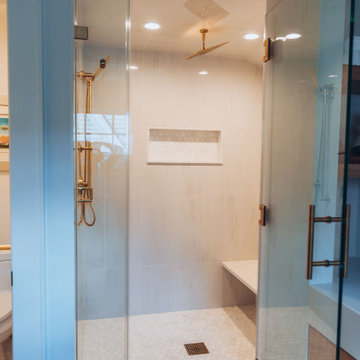
Modern and sleek master bathroom design with private toilet room.
Mid-sized modern master bathroom in New York with flat-panel cabinets, light wood cabinets, an alcove shower, a one-piece toilet, white tile, ceramic tile, ceramic floors, a drop-in sink, marble benchtops, beige floor, a hinged shower door, white benchtops, a shower seat, a double vanity, a floating vanity and coffered.
Mid-sized modern master bathroom in New York with flat-panel cabinets, light wood cabinets, an alcove shower, a one-piece toilet, white tile, ceramic tile, ceramic floors, a drop-in sink, marble benchtops, beige floor, a hinged shower door, white benchtops, a shower seat, a double vanity, a floating vanity and coffered.
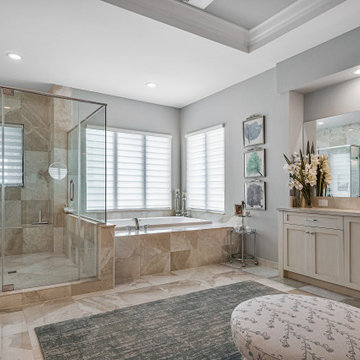
Master bathroom with spa tub.
Inspiration for a large transitional bathroom in Miami with beaded inset cabinets, white cabinets, a hot tub, a corner shower, a one-piece toilet, white tile, marble, white walls, marble floors, an undermount sink, quartzite benchtops, beige floor, a hinged shower door, white benchtops, a shower seat, a single vanity, a built-in vanity and coffered.
Inspiration for a large transitional bathroom in Miami with beaded inset cabinets, white cabinets, a hot tub, a corner shower, a one-piece toilet, white tile, marble, white walls, marble floors, an undermount sink, quartzite benchtops, beige floor, a hinged shower door, white benchtops, a shower seat, a single vanity, a built-in vanity and coffered.
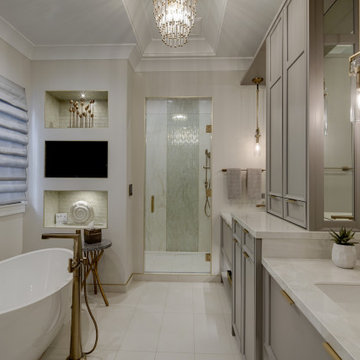
This sophisticated luxury master bath features his and her vanities that are separated by floor to cielng cabinets. The deep drawers were notched around the plumbing to maximize storage. Integrated lighting highlights the open shelving below the drawers. The curvilinear stiles and rails of Rutt’s exclusive Prairie door style combined with the soft grey paint color give this room a luxury spa feel.
design by drury design
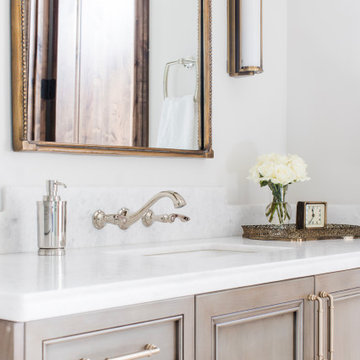
Mid-sized mediterranean 3/4 bathroom in Phoenix with recessed-panel cabinets, a freestanding tub, an alcove shower, limestone floors, marble benchtops, a hinged shower door, a built-in vanity, coffered, beige cabinets, white walls, white benchtops and a single vanity.
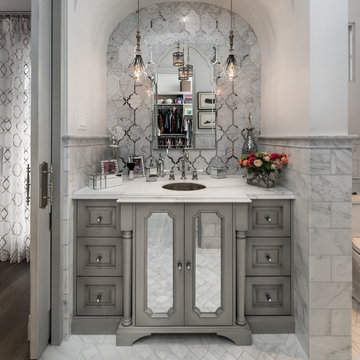
We love this master bathroom's arched entryways, the custom bathroom vanity, bathroom mirrors and marble flooring.
Photo of an expansive mediterranean master bathroom in Phoenix with recessed-panel cabinets, grey cabinets, a freestanding tub, an alcove shower, a one-piece toilet, white tile, porcelain tile, grey walls, marble floors, an undermount sink, marble benchtops, white floor, an open shower, multi-coloured benchtops, an enclosed toilet, a double vanity, a built-in vanity, coffered and panelled walls.
Photo of an expansive mediterranean master bathroom in Phoenix with recessed-panel cabinets, grey cabinets, a freestanding tub, an alcove shower, a one-piece toilet, white tile, porcelain tile, grey walls, marble floors, an undermount sink, marble benchtops, white floor, an open shower, multi-coloured benchtops, an enclosed toilet, a double vanity, a built-in vanity, coffered and panelled walls.
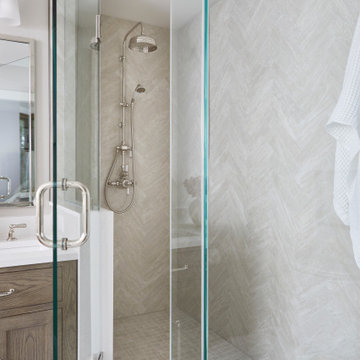
Step into your luxurious private retreat, designed to provide you with the utmost in comfort and opulence. The centerpiece of this space is an indulgent freestanding tub, perfectly positioned beneath a coffered ceiling, a stunning chandelier, and a large, elegant window that allows soothing natural light to fill the room. The tub itself is a masterpiece, with smooth curves and a pristine white finish.
Underfoot, heated tiles offer a welcoming touch, ensuring warmth greets every step, especially on those chilly mornings. The pampering continues as you step out of the tub or shower, with the heated floor caressing your senses.
A spacious double vanity enhances the room, adorned with high-end fixtures and ample storage. The countertop is a stunning piece of stone, accentuating the room's elegance. Large, well-lit mirrors above each sink make preparing for the day a breeze.
Luxury abounds in this ensuite, from the gleaming polished nickel fixtures to the exquisite cabinetry adorned with beautiful hardware. The soft, neutral color palette on the walls creates a tranquil ambiance that encourages relaxation.
As you enter this personal sanctuary, a sliding barn door sets the tone, infusing a hint of rustic charm that beautifully complements the overall contemporary design. The door slides effortlessly, revealing your own haven.
This ensuite embodies the perfect blend of comfort, aesthetics, and functionality. It's a space where you can pamper yourself and unwind in the lap of luxury. Every detail has been carefully curated to create a soothing and sophisticated atmosphere just for you. Experience the difference and make this your personal oasis today.
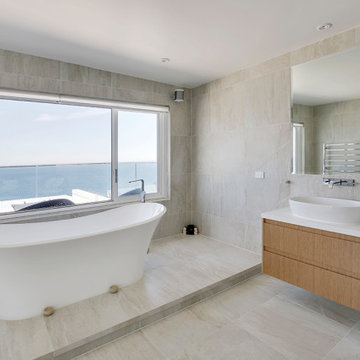
Inspiration for a large scandinavian master bathroom in Sydney with furniture-like cabinets, light wood cabinets, a freestanding tub, an open shower, a one-piece toilet, beige tile, porcelain tile, beige walls, limestone floors, a vessel sink, engineered quartz benchtops, beige floor, an open shower, white benchtops, a double vanity, a floating vanity and coffered.
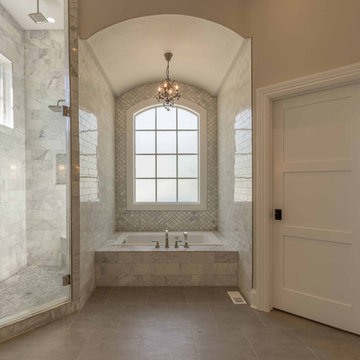
This 6,000sf luxurious custom new construction 5-bedroom, 4-bath home combines elements of open-concept design with traditional, formal spaces, as well. Tall windows, large openings to the back yard, and clear views from room to room are abundant throughout. The 2-story entry boasts a gently curving stair, and a full view through openings to the glass-clad family room. The back stair is continuous from the basement to the finished 3rd floor / attic recreation room.
The interior is finished with the finest materials and detailing, with crown molding, coffered, tray and barrel vault ceilings, chair rail, arched openings, rounded corners, built-in niches and coves, wide halls, and 12' first floor ceilings with 10' second floor ceilings.
It sits at the end of a cul-de-sac in a wooded neighborhood, surrounded by old growth trees. The homeowners, who hail from Texas, believe that bigger is better, and this house was built to match their dreams. The brick - with stone and cast concrete accent elements - runs the full 3-stories of the home, on all sides. A paver driveway and covered patio are included, along with paver retaining wall carved into the hill, creating a secluded back yard play space for their young children.
Project photography by Kmieick Imagery.
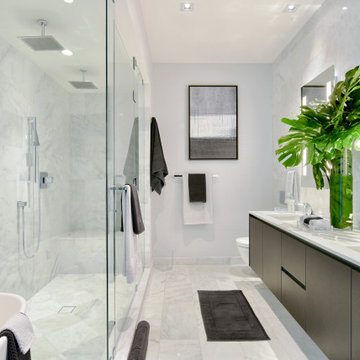
Photo of a large contemporary master bathroom in Miami with flat-panel cabinets, grey cabinets, a freestanding tub, a corner shower, a one-piece toilet, multi-coloured tile, marble, white walls, marble floors, an undermount sink, engineered quartz benchtops, multi-coloured floor, an open shower, white benchtops, a single vanity, a floating vanity, coffered and wallpaper.
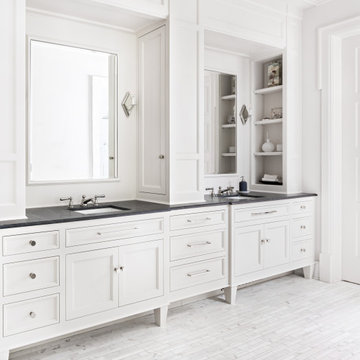
Double sinks that feel more like individual sinks offer more storage without losing the luxurious feel of a large vanity in the bathroom.
This is an example of a large transitional master bathroom in Salt Lake City with shaker cabinets, white cabinets, white walls, porcelain floors, a drop-in sink, white floor, black benchtops, a double vanity, a built-in vanity and coffered.
This is an example of a large transitional master bathroom in Salt Lake City with shaker cabinets, white cabinets, white walls, porcelain floors, a drop-in sink, white floor, black benchtops, a double vanity, a built-in vanity and coffered.
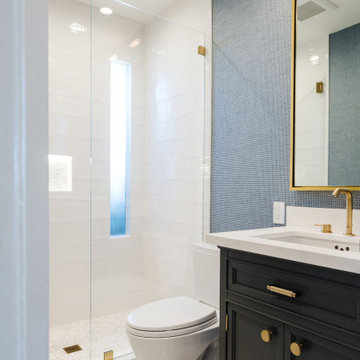
With a simple, tranquil design and modern touch, this guest bathroom has been elevated to a new level and provides a luxurious feel for many to enjoy. Incorporating two tile patterns and sizes gives this bathroom complexity while maintaining a clean and chic look.
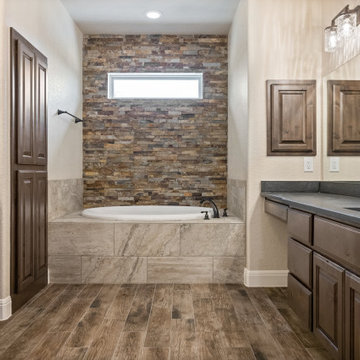
Country bathroom in Austin with dark wood cabinets, a drop-in tub, an open shower, mosaic tile, beige walls, pebble tile floors, an undermount sink, an open shower, a single vanity, a built-in vanity and coffered.
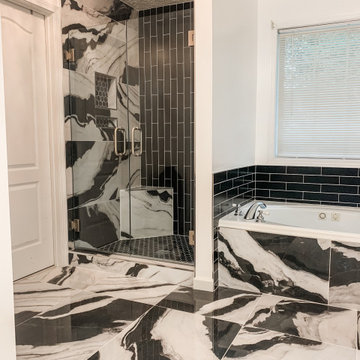
This is an example of a mid-sized contemporary master bathroom in Atlanta with glass-front cabinets, black cabinets, a claw-foot tub, an open shower, a one-piece toilet, black and white tile, marble, white walls, ceramic floors, a wall-mount sink, tile benchtops, black floor, an open shower, white benchtops, a niche, a double vanity, a built-in vanity, coffered and planked wall panelling.
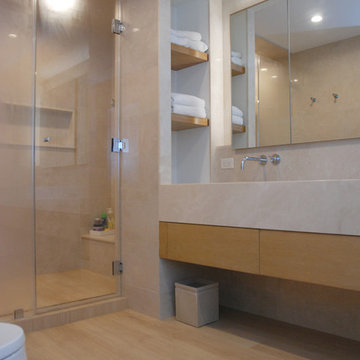
Robin Bailey
Photo of a large modern master bathroom in New York with flat-panel cabinets, light wood cabinets, an alcove shower, beige tile, light hardwood floors, an undermount sink, a hinged shower door, beige benchtops, a shower seat, a double vanity, a floating vanity and coffered.
Photo of a large modern master bathroom in New York with flat-panel cabinets, light wood cabinets, an alcove shower, beige tile, light hardwood floors, an undermount sink, a hinged shower door, beige benchtops, a shower seat, a double vanity, a floating vanity and coffered.

Design ideas for a small transitional 3/4 bathroom in Orange County with white cabinets, an alcove shower, a one-piece toilet, multi-coloured tile, porcelain tile, white walls, a drop-in sink, laminate benchtops, a hinged shower door, white benchtops, a single vanity, a built-in vanity, recessed-panel cabinets, grey floor, a niche and coffered.
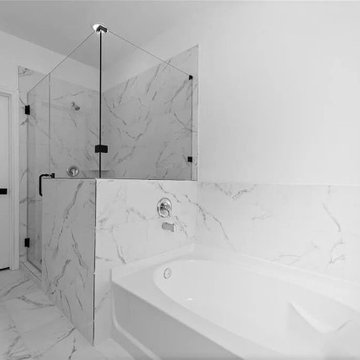
The color scheme is key when it comes to decorating any bathroom. In this Medium size bathroom, we used primary calm colors (white and grey) that work great to give a stylish look that the client desire. It gives a great visual appeal while also complementing the interior of the house and matching the client's lifestyle. Because we have a consistent design, we went for a vanity that matches the floor design, and other accessories in the bathroom. We used accent lighting in some areas such as the vanity, bathtub, and shower which brings a unique effect to the bathroom. Besides the artificial light, we go natural by allowing in more natural lights using windows. In the walk-in shower, the shower door was clear glass therefore, the room looked brighter and gave a fantastic result. Also, the garden tub was effective in providing a deeper soak compared to a normal bathtub and it provides a thoroughly relaxing environment. The bathroom also contains a one-piece toilet room for more privacy. The final look was fantastic.
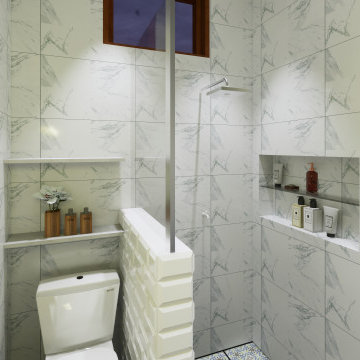
Inspiration for a small modern 3/4 bathroom in Other with flat-panel cabinets, white cabinets, a corner shower, a bidet, black and white tile, ceramic tile, white walls, ceramic floors, a drop-in sink, granite benchtops, grey floor, a shower curtain, white benchtops, a single vanity, a built-in vanity and coffered.
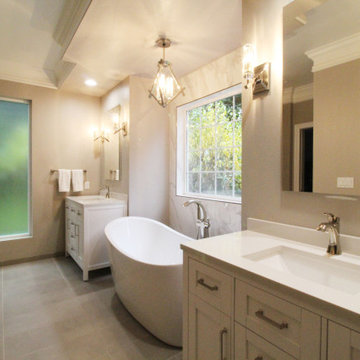
Inspiration for a mid-sized transitional master bathroom in Seattle with shaker cabinets, white cabinets, a freestanding tub, an alcove shower, a two-piece toilet, white tile, ceramic tile, grey walls, ceramic floors, an undermount sink, engineered quartz benchtops, grey floor, a hinged shower door, white benchtops, a niche, a double vanity, a freestanding vanity and coffered.
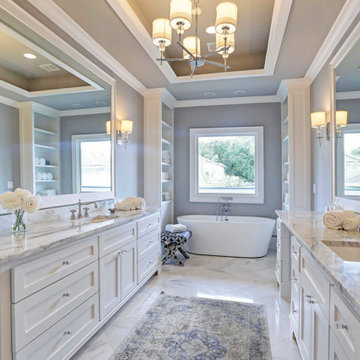
Inspiration for a mid-sized arts and crafts master bathroom in Houston with shaker cabinets, white cabinets, a freestanding tub, a double shower, grey walls, marble floors, an undermount sink, marble benchtops, multi-coloured floor, a hinged shower door, multi-coloured benchtops, a double vanity, a built-in vanity and coffered.
Bathroom Design Ideas with Coffered
9