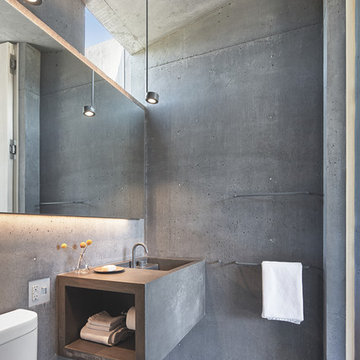Bathroom Design Ideas with an Integrated Sink and Concrete Benchtops
Refine by:
Budget
Sort by:Popular Today
1 - 20 of 1,676 photos
Item 1 of 3
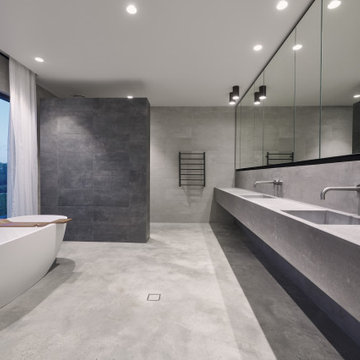
Inspiration for a large modern master bathroom in Perth with grey cabinets, a freestanding tub, gray tile, stone slab, grey walls, concrete floors, concrete benchtops, grey floor, an open shower, grey benchtops, a double vanity, a curbless shower, an integrated sink and a floating vanity.
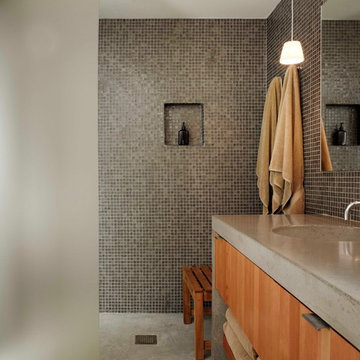
Inspiration for a modern bathroom in San Francisco with an integrated sink, flat-panel cabinets, medium wood cabinets, an open shower, brown tile, mosaic tile, concrete benchtops, concrete floors and an open shower.

The Tranquility Residence is a mid-century modern home perched amongst the trees in the hills of Suffern, New York. After the homeowners purchased the home in the Spring of 2021, they engaged TEROTTI to reimagine the primary and tertiary bathrooms. The peaceful and subtle material textures of the primary bathroom are rich with depth and balance, providing a calming and tranquil space for daily routines. The terra cotta floor tile in the tertiary bathroom is a nod to the history of the home while the shower walls provide a refined yet playful texture to the room.

Dark stone, custom cherry cabinetry, misty forest wallpaper, and a luxurious soaker tub mix together to create this spectacular primary bathroom. These returning clients came to us with a vision to transform their builder-grade bathroom into a showpiece, inspired in part by the Japanese garden and forest surrounding their home. Our designer, Anna, incorporated several accessibility-friendly features into the bathroom design; a zero-clearance shower entrance, a tiled shower bench, stylish grab bars, and a wide ledge for transitioning into the soaking tub. Our master cabinet maker and finish carpenters collaborated to create the handmade tapered legs of the cherry cabinets, a custom mirror frame, and new wood trim.
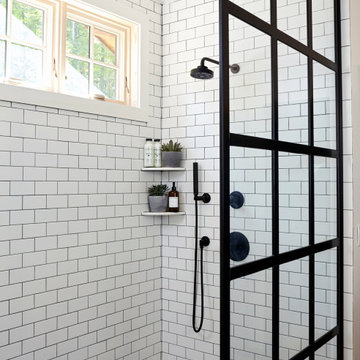
We designed this bathroom to be clean, simple and modern with the use of the white subway tiles. The rustic aesthetic was achieved through the use of black metal finishes.
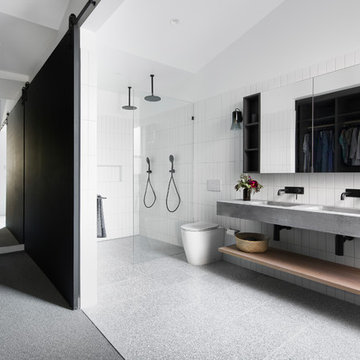
Modern master bathroom in Melbourne with a curbless shower, a one-piece toilet, white tile, an integrated sink, concrete benchtops, grey floor, an open shower and grey benchtops.
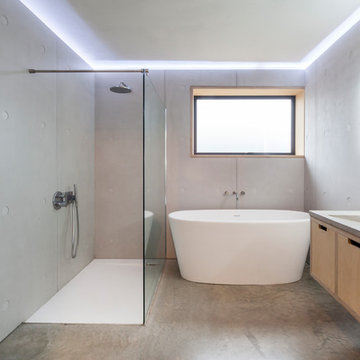
Steve lancefield
This is an example of a mid-sized modern master bathroom in London with flat-panel cabinets, light wood cabinets, a freestanding tub, an open shower, grey walls, concrete floors, concrete benchtops, grey floor, gray tile, an integrated sink and an open shower.
This is an example of a mid-sized modern master bathroom in London with flat-panel cabinets, light wood cabinets, a freestanding tub, an open shower, grey walls, concrete floors, concrete benchtops, grey floor, gray tile, an integrated sink and an open shower.
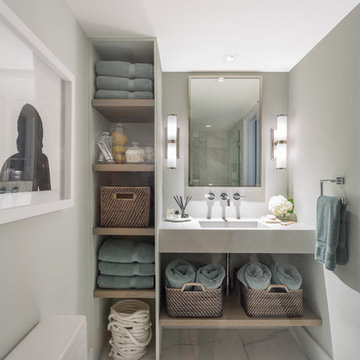
Claudia Uribe Touri Photography
Design ideas for a mid-sized contemporary master bathroom in Miami with open cabinets, light wood cabinets, white tile, stone tile, grey walls, marble floors, a one-piece toilet, an integrated sink and concrete benchtops.
Design ideas for a mid-sized contemporary master bathroom in Miami with open cabinets, light wood cabinets, white tile, stone tile, grey walls, marble floors, a one-piece toilet, an integrated sink and concrete benchtops.
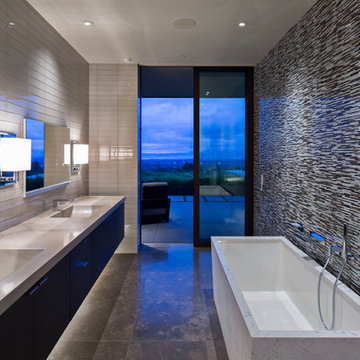
Jacques Saint Dizier Design
Frank Paul Perez, Red Lily Studios
This is an example of an expansive modern bathroom in San Francisco with flat-panel cabinets, dark wood cabinets, a freestanding tub, an alcove shower, a wall-mount toilet, black and white tile, glass tile, travertine floors, an integrated sink and concrete benchtops.
This is an example of an expansive modern bathroom in San Francisco with flat-panel cabinets, dark wood cabinets, a freestanding tub, an alcove shower, a wall-mount toilet, black and white tile, glass tile, travertine floors, an integrated sink and concrete benchtops.
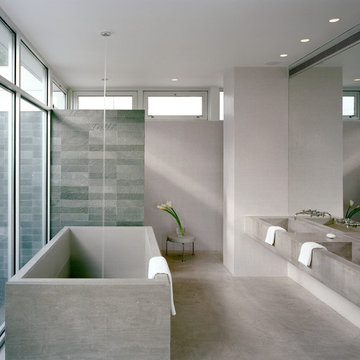
Peter Aaron
Photo of a modern master bathroom in New York with a freestanding tub, a curbless shower, concrete floors, an integrated sink and concrete benchtops.
Photo of a modern master bathroom in New York with a freestanding tub, a curbless shower, concrete floors, an integrated sink and concrete benchtops.
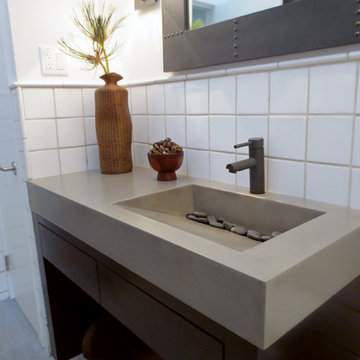
Custom Gray Concrete Ramp Bathroom Vanity Sink by Trueform Concrete
This is an example of a contemporary bathroom in New York with concrete benchtops and an integrated sink.
This is an example of a contemporary bathroom in New York with concrete benchtops and an integrated sink.
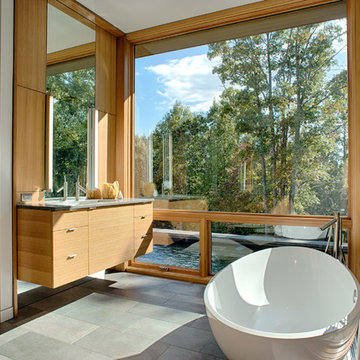
This modern lake house is located in the foothills of the Blue Ridge Mountains. The residence overlooks a mountain lake with expansive mountain views beyond. The design ties the home to its surroundings and enhances the ability to experience both home and nature together. The entry level serves as the primary living space and is situated into three groupings; the Great Room, the Guest Suite and the Master Suite. A glass connector links the Master Suite, providing privacy and the opportunity for terrace and garden areas.
Won a 2013 AIANC Design Award. Featured in the Austrian magazine, More Than Design. Featured in Carolina Home and Garden, Summer 2015.
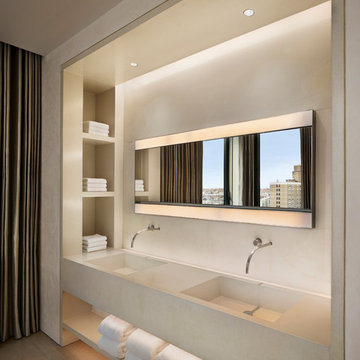
Wall to wall concrete vanity top with integral sink.
Space inconjuction with SPAN Architects
Design ideas for a contemporary bathroom in New York with an integrated sink and concrete benchtops.
Design ideas for a contemporary bathroom in New York with an integrated sink and concrete benchtops.
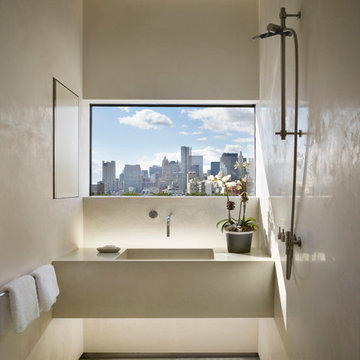
Wall to wall concrete vanity top with integral sink. Matching wall and poured floor..
Space inconjuction with SPAN Architects
Photo of a contemporary bathroom in New York with an integrated sink and concrete benchtops.
Photo of a contemporary bathroom in New York with an integrated sink and concrete benchtops.
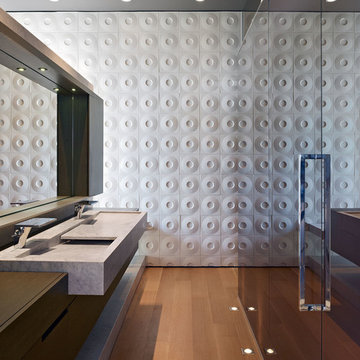
Photo of a large contemporary master bathroom in Los Angeles with flat-panel cabinets, medium wood cabinets, a curbless shower, light hardwood floors, an integrated sink, a hinged shower door, white tile, white walls, concrete benchtops and ceramic tile.

This kids bathroom has some really beautiful custom details, including a reclaimed wood vanity cabinet, and custom concrete vanity countertop and sink. The shower enclosure has thassos marble tile walls with offset pattern. The niche is trimmed with thassos marble and has a herringbone patterned marble tile backsplash. The same marble herringbone tile is used for the shower floor. The shower bench has large-format thassos marble tiles as does the top of the shower dam. The bathroom floor is a large format grey marble tile. Seen in the mirror reflection are two large "rulers", which make interesting wall art and double as fun way to track the client's children's height. Fun, eh?
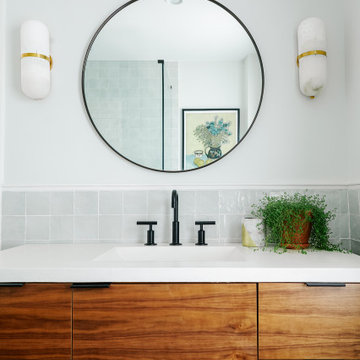
Master bathroom with custom floating walnut vanity and zellige tile backsplash.
This is an example of a small contemporary master bathroom in Philadelphia with flat-panel cabinets, brown cabinets, a two-piece toilet, gray tile, ceramic tile, white walls, terrazzo floors, an integrated sink, concrete benchtops, grey floor and white benchtops.
This is an example of a small contemporary master bathroom in Philadelphia with flat-panel cabinets, brown cabinets, a two-piece toilet, gray tile, ceramic tile, white walls, terrazzo floors, an integrated sink, concrete benchtops, grey floor and white benchtops.
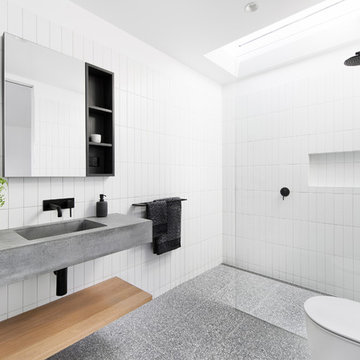
Modern bathroom in Melbourne with a curbless shower, white tile, an integrated sink, concrete benchtops, grey floor, an open shower and grey benchtops.
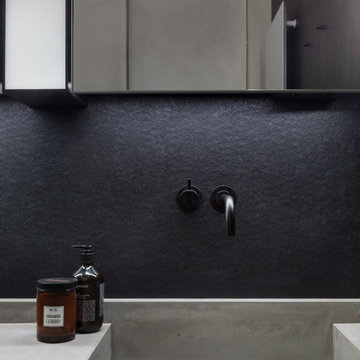
Architects Krauze Alexander, Krauze Anna
Mid-sized contemporary master bathroom in Moscow with flat-panel cabinets, grey cabinets, stone slab, black walls, an integrated sink, concrete benchtops and grey benchtops.
Mid-sized contemporary master bathroom in Moscow with flat-panel cabinets, grey cabinets, stone slab, black walls, an integrated sink, concrete benchtops and grey benchtops.
Bathroom Design Ideas with an Integrated Sink and Concrete Benchtops
1
