Bathroom Design Ideas with Concrete Benchtops and Brown Floor
Refine by:
Budget
Sort by:Popular Today
1 - 20 of 374 photos
Item 1 of 3
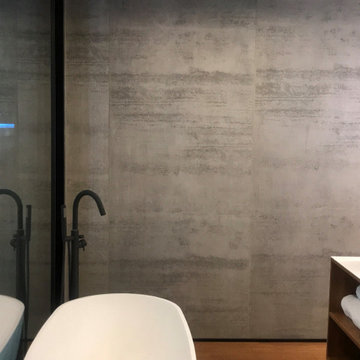
This modern bathroom has walling adhered with Travertine Concrete on a Roll, giving a subtle backing to the simplistic layout of the sinks and bath.
Easyfit Concrete is supplied in rolls of 3000x1000mm and is only 2mm. Lightweight and easy to install.
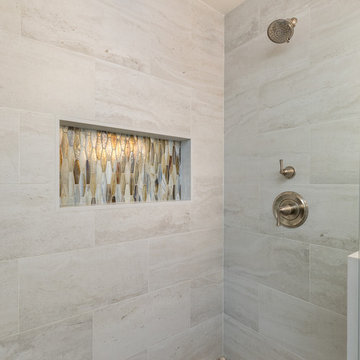
Having the same color in the shower niche, pebble floor tiles, and counter backsplash ties this whole look together.
Inspiration for a mid-sized asian bathroom in Los Angeles with shaker cabinets, grey cabinets, a corner shower, brown tile, porcelain tile, porcelain floors, an undermount sink, concrete benchtops, brown floor, a hinged shower door and white benchtops.
Inspiration for a mid-sized asian bathroom in Los Angeles with shaker cabinets, grey cabinets, a corner shower, brown tile, porcelain tile, porcelain floors, an undermount sink, concrete benchtops, brown floor, a hinged shower door and white benchtops.
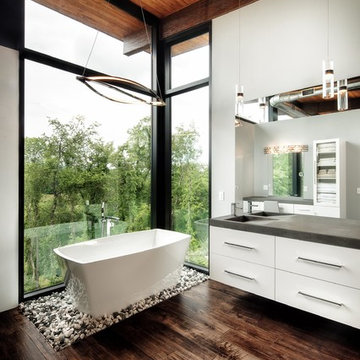
Alexander Denmarsh
Photo of a large modern master bathroom in Other with flat-panel cabinets, white cabinets, a freestanding tub, white tile, white walls, dark hardwood floors, an integrated sink, concrete benchtops and brown floor.
Photo of a large modern master bathroom in Other with flat-panel cabinets, white cabinets, a freestanding tub, white tile, white walls, dark hardwood floors, an integrated sink, concrete benchtops and brown floor.
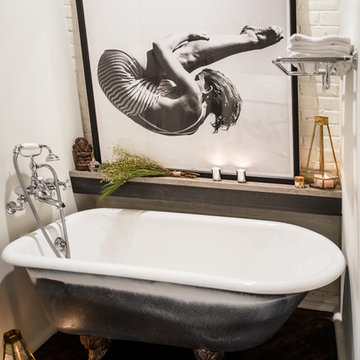
Photography : Andrea Cipriani Mecchi
Inspiration for a mid-sized eclectic master bathroom in Philadelphia with a claw-foot tub, white walls, dark hardwood floors, concrete benchtops and brown floor.
Inspiration for a mid-sized eclectic master bathroom in Philadelphia with a claw-foot tub, white walls, dark hardwood floors, concrete benchtops and brown floor.
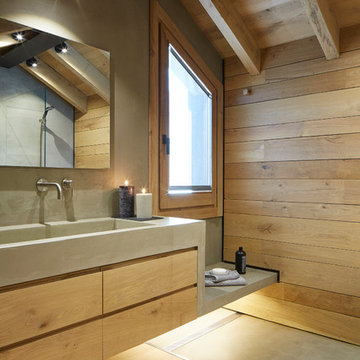
Photo of a mid-sized country master bathroom in Other with a curbless shower, a two-piece toilet, light hardwood floors, flat-panel cabinets, light wood cabinets, grey walls, an integrated sink, concrete benchtops, brown floor and an open shower.
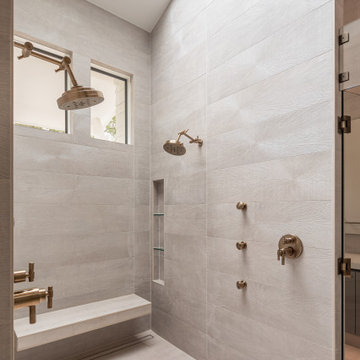
Brizo plumbing
Mir Mosaics Tile
Sky light Sierra Pacific Windows
Design ideas for an expansive modern master bathroom in Charleston with open cabinets, grey cabinets, a curbless shower, a two-piece toilet, gray tile, porcelain tile, grey walls, light hardwood floors, a wall-mount sink, concrete benchtops, brown floor, grey benchtops, a single vanity, a floating vanity, vaulted and wallpaper.
Design ideas for an expansive modern master bathroom in Charleston with open cabinets, grey cabinets, a curbless shower, a two-piece toilet, gray tile, porcelain tile, grey walls, light hardwood floors, a wall-mount sink, concrete benchtops, brown floor, grey benchtops, a single vanity, a floating vanity, vaulted and wallpaper.
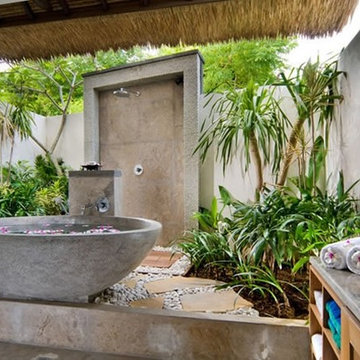
Dawkins Development Group | NY Contractor | Design-Build Firm
Inspiration for a large tropical master bathroom in New York with open cabinets, brown cabinets, a freestanding tub, grey walls, concrete floors, a vessel sink, concrete benchtops and brown floor.
Inspiration for a large tropical master bathroom in New York with open cabinets, brown cabinets, a freestanding tub, grey walls, concrete floors, a vessel sink, concrete benchtops and brown floor.
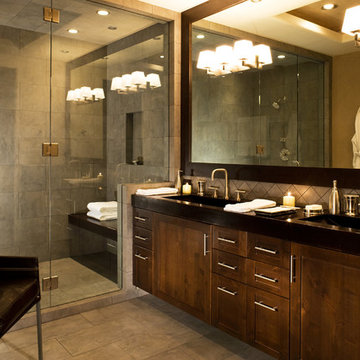
Luxuriously finished bath with steam shower and modern finishes is the perfect place to relax and pamper yourself.
This is an example of a large contemporary bathroom in Denver with flat-panel cabinets, medium wood cabinets, a corner tub, a one-piece toilet, black tile, stone tile, beige walls, slate floors, concrete benchtops, a drop-in sink, with a sauna, an alcove shower, brown floor and a hinged shower door.
This is an example of a large contemporary bathroom in Denver with flat-panel cabinets, medium wood cabinets, a corner tub, a one-piece toilet, black tile, stone tile, beige walls, slate floors, concrete benchtops, a drop-in sink, with a sauna, an alcove shower, brown floor and a hinged shower door.
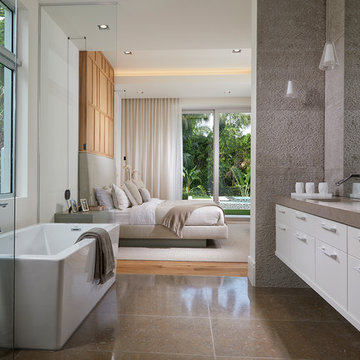
Daniel Newcomb photography, the decorators unlimited interiors.
This is an example of a mid-sized modern master bathroom in Tampa with flat-panel cabinets, white cabinets, a freestanding tub, gray tile, cement tile, white walls, porcelain floors, concrete benchtops, brown floor and grey benchtops.
This is an example of a mid-sized modern master bathroom in Tampa with flat-panel cabinets, white cabinets, a freestanding tub, gray tile, cement tile, white walls, porcelain floors, concrete benchtops, brown floor and grey benchtops.

This is an example of a small contemporary master bathroom in Atlanta with flat-panel cabinets, light wood cabinets, an open shower, white walls, medium hardwood floors, an integrated sink, concrete benchtops, brown floor, an open shower, white benchtops, a single vanity and a built-in vanity.
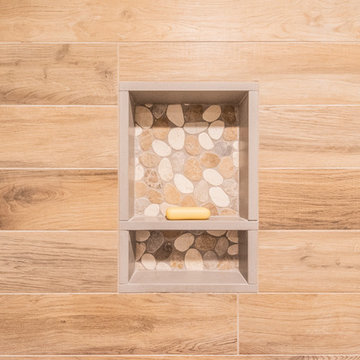
This rustic-inspired basement includes an entertainment area, two bars, and a gaming area. The renovation created a bathroom and guest room from the original office and exercise room. To create the rustic design the renovation used different naturally textured finishes, such as Coretec hard pine flooring, wood-look porcelain tile, wrapped support beams, walnut cabinetry, natural stone backsplashes, and fireplace surround,

Salle de bains complète avec espace douche
Photo of a large tropical master bathroom in Other with open cabinets, grey cabinets, an undermount tub, an alcove shower, a one-piece toilet, gray tile, grey walls, dark hardwood floors, a trough sink, concrete benchtops, brown floor, an open shower, grey benchtops, a double vanity, a freestanding vanity and wood.
Photo of a large tropical master bathroom in Other with open cabinets, grey cabinets, an undermount tub, an alcove shower, a one-piece toilet, gray tile, grey walls, dark hardwood floors, a trough sink, concrete benchtops, brown floor, an open shower, grey benchtops, a double vanity, a freestanding vanity and wood.
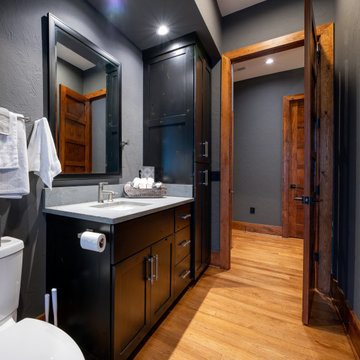
This gorgeous modern home sits along a rushing river and includes a separate enclosed pavilion. Distinguishing features include the mixture of metal, wood and stone textures throughout the home in hues of brown, grey and black.
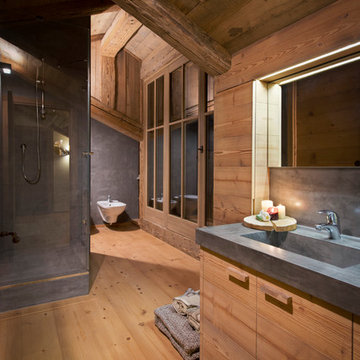
ph Elisa D'Incà
Design ideas for a large country 3/4 bathroom in Venice with flat-panel cabinets, light wood cabinets, a corner shower, brown walls, light hardwood floors, an integrated sink, concrete benchtops, a two-piece toilet, brown floor and a hinged shower door.
Design ideas for a large country 3/4 bathroom in Venice with flat-panel cabinets, light wood cabinets, a corner shower, brown walls, light hardwood floors, an integrated sink, concrete benchtops, a two-piece toilet, brown floor and a hinged shower door.
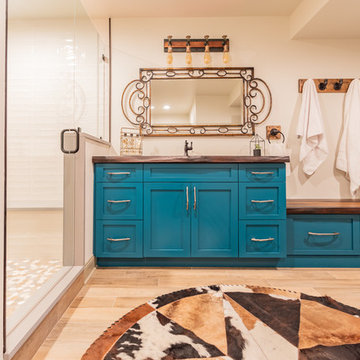
The full bathroom features an eye-popping painted vanity in Really Teal. The shaker style cabinetry also includes a topped bench for the additional linen storage. The vanity is topped with a wordform concrete from JM Lifestyles, for a waterproof rustic element.
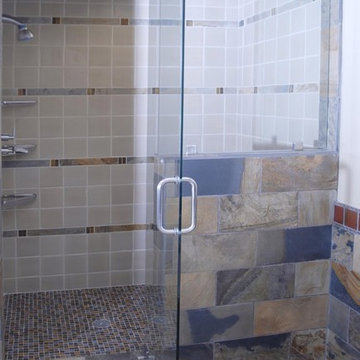
The Craftsman started with moving the existing historic log cabin located on the property and turning it into the detached garage. The main house spares no detail. This home focuses on craftsmanship as well as sustainability. Again we combined passive orientation with super insulation, PV Solar, high efficiency heat and the reduction of construction waste.
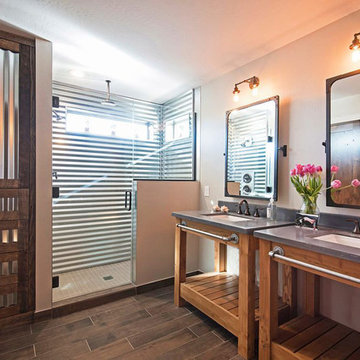
This is an example of a mid-sized contemporary master bathroom in Salt Lake City with open cabinets, distressed cabinets, an alcove shower, gray tile, metal tile, grey walls, ceramic floors, an undermount sink, concrete benchtops, brown floor and a hinged shower door.
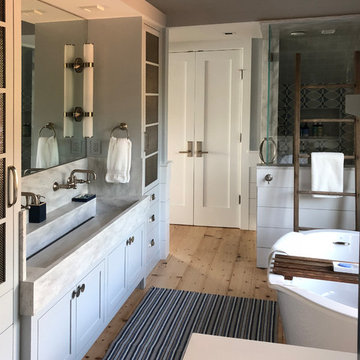
This is an example of a mid-sized contemporary master bathroom in Other with recessed-panel cabinets, white cabinets, a freestanding tub, a corner shower, a one-piece toilet, multi-coloured tile, ceramic tile, grey walls, light hardwood floors, a trough sink, concrete benchtops, brown floor, a hinged shower door and grey benchtops.
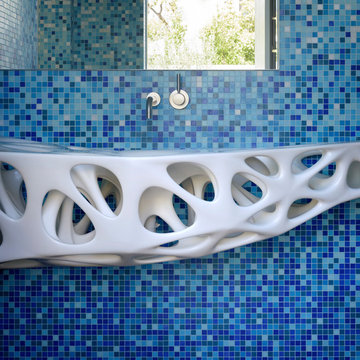
3d printed vanity for kids pool bath
Design ideas for a modern master bathroom in San Francisco with blue tile, mosaic tile, blue walls, a wall-mount sink, shaker cabinets, medium wood cabinets, a freestanding tub, a curbless shower, medium hardwood floors, concrete benchtops, brown floor, a hinged shower door and grey benchtops.
Design ideas for a modern master bathroom in San Francisco with blue tile, mosaic tile, blue walls, a wall-mount sink, shaker cabinets, medium wood cabinets, a freestanding tub, a curbless shower, medium hardwood floors, concrete benchtops, brown floor, a hinged shower door and grey benchtops.
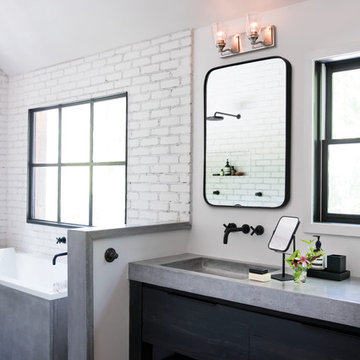
Design ideas for an industrial 3/4 wet room bathroom in New York with flat-panel cabinets, black cabinets, a corner tub, white tile, white walls, medium hardwood floors, an integrated sink, concrete benchtops, brown floor and an open shower.
Bathroom Design Ideas with Concrete Benchtops and Brown Floor
1