Bathroom Design Ideas with Concrete Benchtops and Decorative Wall Panelling
Refine by:
Budget
Sort by:Popular Today
1 - 7 of 7 photos
Item 1 of 3
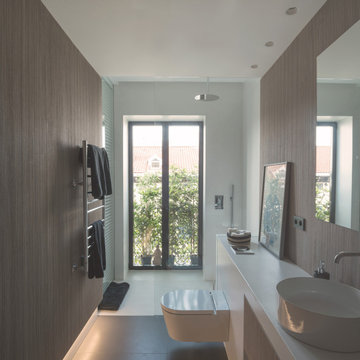
This is an example of a large contemporary master bathroom in Madrid with furniture-like cabinets, white cabinets, a curbless shower, a bidet, white walls, porcelain floors, concrete benchtops, grey floor, white benchtops, a single vanity, a floating vanity and decorative wall panelling.

The concrete looking hex tiles on the floor and the wainscoting with simple white rectangular tiles in stack bond pattern present just enough interest to the bathroom. The integrated concrete sink with chunky wood shelves below are a perfect vanity unit to complete this farmhouse theme bathroom.
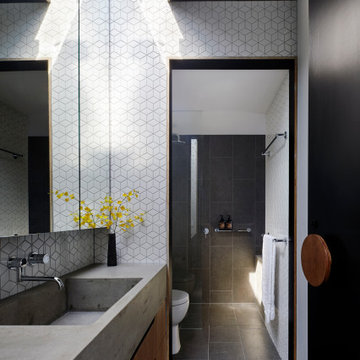
This is an example of a mid-sized modern master bathroom in Melbourne with medium wood cabinets, a drop-in tub, a one-piece toilet, white tile, mosaic tile, white walls, an undermount sink, concrete benchtops, grey floor, grey benchtops, a single vanity, a built-in vanity, recessed and decorative wall panelling.
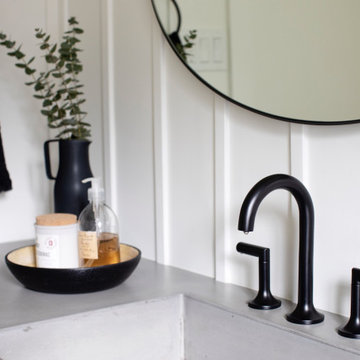
This stunning relaxed beachouse was recently featured in House and Home Magazine in march 2020. We took a dated and spacially scattered layout, and reinvented the house by opening walls, removing posts and beams, and have given this adorable family new functional and cozy rooms that were not previously usable.
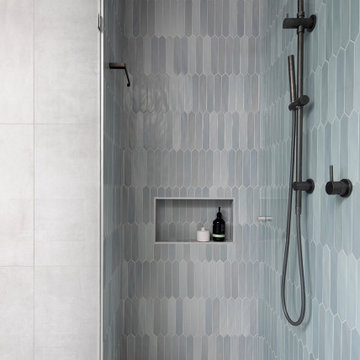
Texture in the shower. Hilary Bradford Photography.
Design ideas for a mid-sized modern 3/4 bathroom in Melbourne with flat-panel cabinets, dark wood cabinets, an alcove shower, a wall-mount toilet, gray tile, grey walls, a vessel sink, concrete benchtops, grey floor, a hinged shower door, grey benchtops, a single vanity, a built-in vanity, coffered and decorative wall panelling.
Design ideas for a mid-sized modern 3/4 bathroom in Melbourne with flat-panel cabinets, dark wood cabinets, an alcove shower, a wall-mount toilet, gray tile, grey walls, a vessel sink, concrete benchtops, grey floor, a hinged shower door, grey benchtops, a single vanity, a built-in vanity, coffered and decorative wall panelling.
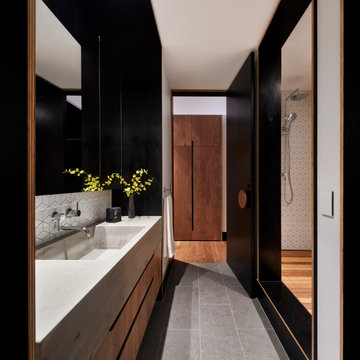
Mid-sized contemporary kids bathroom in Melbourne with medium wood cabinets, a drop-in tub, a one-piece toilet, white tile, mosaic tile, white walls, an undermount sink, concrete benchtops, grey floor, grey benchtops, a single vanity, a built-in vanity and decorative wall panelling.
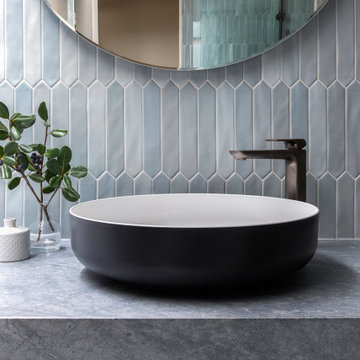
Delightful details and materials. Hilary Bradford Photography.
Photo of a mid-sized modern 3/4 bathroom in Melbourne with flat-panel cabinets, dark wood cabinets, an alcove shower, a wall-mount toilet, blue tile, grey walls, a vessel sink, concrete benchtops, grey floor, a hinged shower door, grey benchtops, a single vanity, a built-in vanity, coffered and decorative wall panelling.
Photo of a mid-sized modern 3/4 bathroom in Melbourne with flat-panel cabinets, dark wood cabinets, an alcove shower, a wall-mount toilet, blue tile, grey walls, a vessel sink, concrete benchtops, grey floor, a hinged shower door, grey benchtops, a single vanity, a built-in vanity, coffered and decorative wall panelling.
Bathroom Design Ideas with Concrete Benchtops and Decorative Wall Panelling
1