Bathroom Design Ideas with Grey Walls and Concrete Benchtops
Refine by:
Budget
Sort by:Popular Today
1 - 20 of 1,427 photos
Item 1 of 3
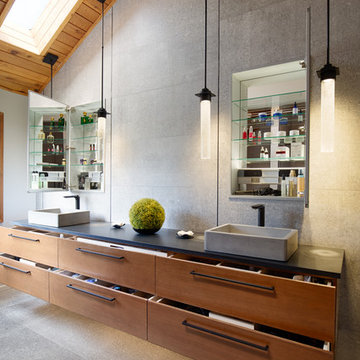
This is an example of a large contemporary master bathroom in Other with flat-panel cabinets, medium wood cabinets, a double shower, a one-piece toilet, gray tile, grey walls, a vessel sink, grey floor, a hinged shower door, black benchtops, concrete floors and concrete benchtops.
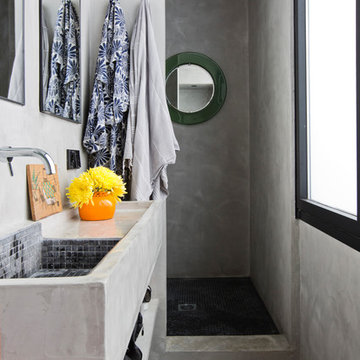
bluetomatophotos/©Houzz España 2019
Inspiration for a small contemporary 3/4 bathroom in Barcelona with open cabinets, grey cabinets, grey walls, concrete benchtops, grey floor, grey benchtops, an alcove shower, gray tile, concrete floors, a wall-mount sink and an open shower.
Inspiration for a small contemporary 3/4 bathroom in Barcelona with open cabinets, grey cabinets, grey walls, concrete benchtops, grey floor, grey benchtops, an alcove shower, gray tile, concrete floors, a wall-mount sink and an open shower.
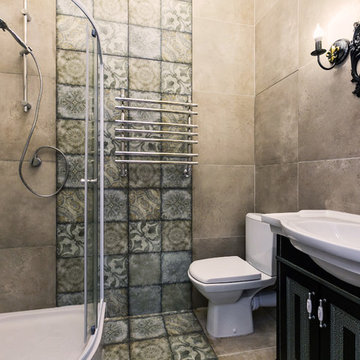
фотограф Ильина Лаура
Small industrial 3/4 bathroom in Moscow with recessed-panel cabinets, black cabinets, a corner shower, a one-piece toilet, gray tile, porcelain tile, grey walls, porcelain floors, a drop-in sink, concrete benchtops, grey floor and a sliding shower screen.
Small industrial 3/4 bathroom in Moscow with recessed-panel cabinets, black cabinets, a corner shower, a one-piece toilet, gray tile, porcelain tile, grey walls, porcelain floors, a drop-in sink, concrete benchtops, grey floor and a sliding shower screen.
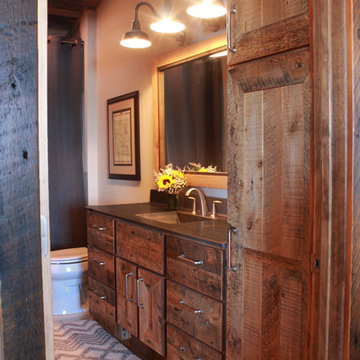
Natalie Jonas
Inspiration for a mid-sized country master bathroom in Other with an integrated sink, recessed-panel cabinets, distressed cabinets, concrete benchtops, an alcove tub, a shower/bathtub combo, a two-piece toilet, grey walls and limestone floors.
Inspiration for a mid-sized country master bathroom in Other with an integrated sink, recessed-panel cabinets, distressed cabinets, concrete benchtops, an alcove tub, a shower/bathtub combo, a two-piece toilet, grey walls and limestone floors.
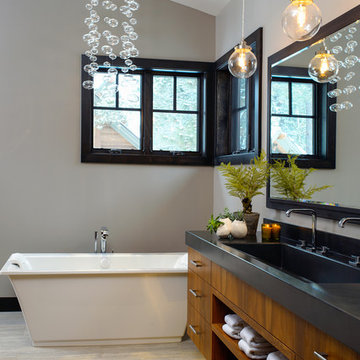
Steve Tague Photography
This is an example of a contemporary bathroom in Portland with a trough sink, open cabinets, dark wood cabinets, concrete benchtops, a freestanding tub and grey walls.
This is an example of a contemporary bathroom in Portland with a trough sink, open cabinets, dark wood cabinets, concrete benchtops, a freestanding tub and grey walls.
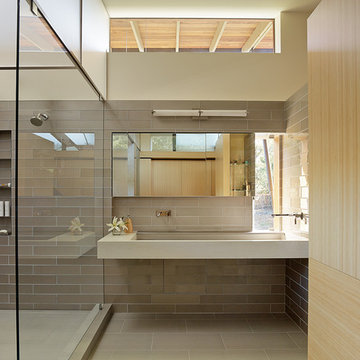
Fu-Tung Cheng, CHENG Design
• Interior view of Bathroom, House 7 Concrete and Wood house
House 7, named the "Concrete Village Home", is Cheng Design's seventh custom home project. With inspiration of a "small village" home, this project brings in dwellings of different size and shape that support and intertwine with one another. Featuring a sculpted, concrete geological wall, pleated butterfly roof, and rainwater installations, House 7 exemplifies an interconnectedness and energetic relationship between home and the natural elements.
Photography: Matthew Millman
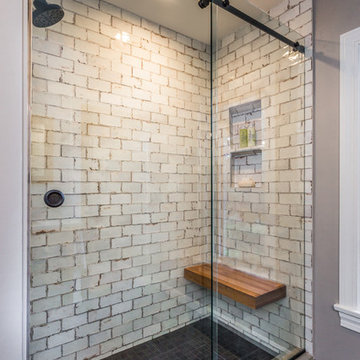
Photo of a mid-sized arts and crafts master bathroom in Boston with shaker cabinets, medium wood cabinets, grey walls, slate floors, an integrated sink, concrete benchtops, grey floor, grey benchtops, a corner shower, gray tile, subway tile and a sliding shower screen.
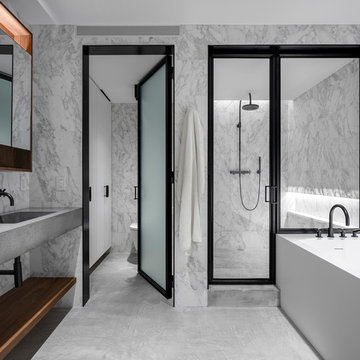
Photo credit: Eric Soltan - www.ericsoltan.com
This is an example of a large contemporary master bathroom in New York with marble, concrete floors, an integrated sink, concrete benchtops, grey floor, a hinged shower door, grey benchtops, open cabinets, an alcove shower, gray tile, grey walls and a freestanding tub.
This is an example of a large contemporary master bathroom in New York with marble, concrete floors, an integrated sink, concrete benchtops, grey floor, a hinged shower door, grey benchtops, open cabinets, an alcove shower, gray tile, grey walls and a freestanding tub.
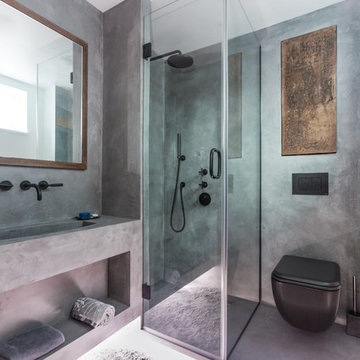
Beautiful polished concrete finish with the rustic mirror and black accessories including taps, wall-hung toilet, shower head and shower mixer is making this newly renovated bathroom look modern and sleek.
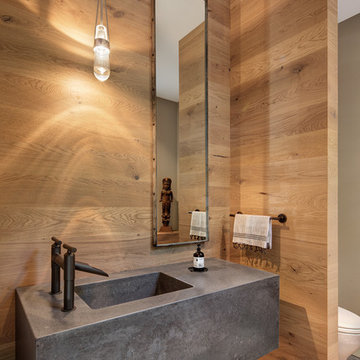
Photo of a mid-sized contemporary 3/4 bathroom in Chicago with flat-panel cabinets, dark wood cabinets, a freestanding tub, gray tile, grey walls, an undermount sink, a two-piece toilet, light hardwood floors and concrete benchtops.

Design ideas for a small modern bathroom in Los Angeles with flat-panel cabinets, brown cabinets, a corner shower, multi-coloured tile, travertine, grey walls, concrete floors, an integrated sink, concrete benchtops, grey floor, a hinged shower door, grey benchtops, a single vanity, a floating vanity and a shower seat.
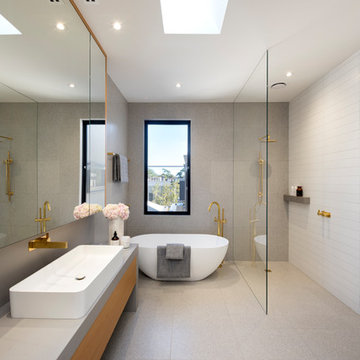
Rachel Lewis Photography
Design ideas for a contemporary master wet room bathroom in Melbourne with flat-panel cabinets, medium wood cabinets, a freestanding tub, gray tile, white tile, grey walls, a vessel sink, concrete benchtops, grey floor and an open shower.
Design ideas for a contemporary master wet room bathroom in Melbourne with flat-panel cabinets, medium wood cabinets, a freestanding tub, gray tile, white tile, grey walls, a vessel sink, concrete benchtops, grey floor and an open shower.
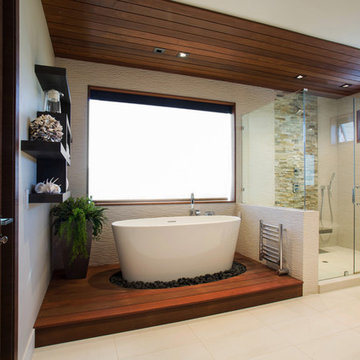
Design ideas for a mid-sized modern master bathroom in Orange County with flat-panel cabinets, dark wood cabinets, a freestanding tub, a corner shower, beige tile, brown tile, stone tile, grey walls, porcelain floors, a vessel sink, concrete benchtops, beige floor, a hinged shower door and grey benchtops.
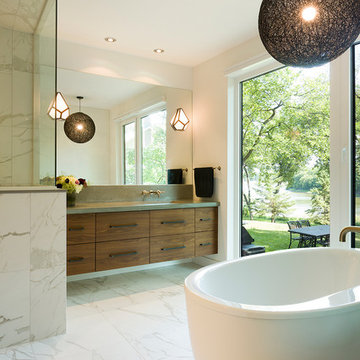
A riverfront property is a desirable piece of property duet to its proximity to a waterway and parklike setting. The value in this renovation to the customer was creating a home that allowed for maximum appreciation of the outside environment and integrating the outside with the inside, and this design achieved this goal completely.
To eliminate the fishbowl effect and sight-lines from the street the kitchen was strategically designed with a higher counter top space, wall areas were added and sinks and appliances were intentional placement. Open shelving in the kitchen and wine display area in the dining room was incorporated to display customer's pottery. Seating on two sides of the island maximize river views and conversation potential. Overall kitchen/dining/great room layout designed for parties, etc. - lots of gathering spots for people to hang out without cluttering the work triangle.
Eliminating walls in the ensuite provided a larger footprint for the area allowing for the freestanding tub and larger walk-in closet. Hardwoods, wood cabinets and the light grey colour pallet were carried through the entire home to integrate the space.
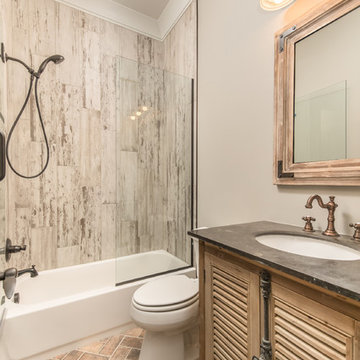
Mid-sized industrial bathroom in Other with louvered cabinets, light wood cabinets, an alcove tub, a shower/bathtub combo, a two-piece toilet, gray tile, porcelain tile, grey walls, brick floors, an undermount sink and concrete benchtops.
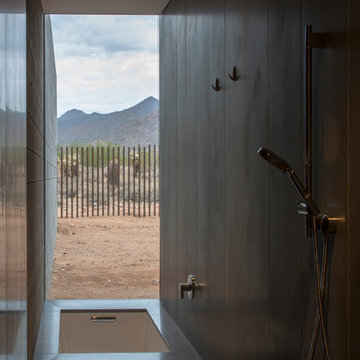
Custom concrete tiles adorn this space that is at once water closet, shower, bathtub and viewing corridor to the north mountains. Water drains to a linear slot drain tin the floor. Chrome Grohe fixtures provide modern accents to the space. A Kohler tub filler fills the tub from the ceiling above.
Winquist Photography, Matt Winquist

This is an example of a mid-sized eclectic master wet room bathroom in Vancouver with flat-panel cabinets, dark wood cabinets, a freestanding tub, a bidet, gray tile, ceramic tile, grey walls, porcelain floors, an integrated sink, concrete benchtops, grey floor, a hinged shower door, grey benchtops, a shower seat, a double vanity, a built-in vanity and panelled walls.
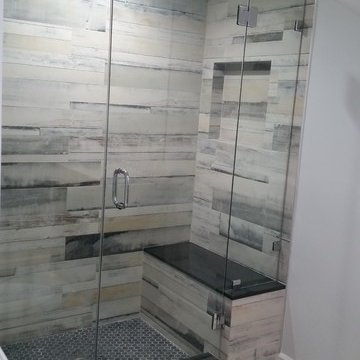
Bathroom in one of the houses constructed in Sherman Oaks included installation of recessed lighting, wall tile, toilet, shower head and tiled flooring.
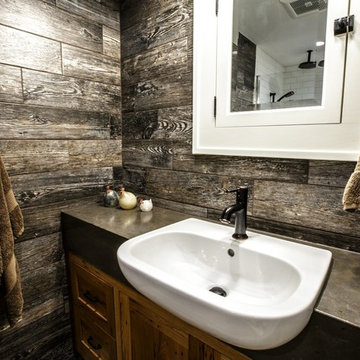
James Netz Photography
This is an example of a small country bathroom in Other with a drop-in sink, shaker cabinets, medium wood cabinets, concrete benchtops, a curbless shower, a wall-mount toilet, gray tile, porcelain tile, grey walls and porcelain floors.
This is an example of a small country bathroom in Other with a drop-in sink, shaker cabinets, medium wood cabinets, concrete benchtops, a curbless shower, a wall-mount toilet, gray tile, porcelain tile, grey walls and porcelain floors.
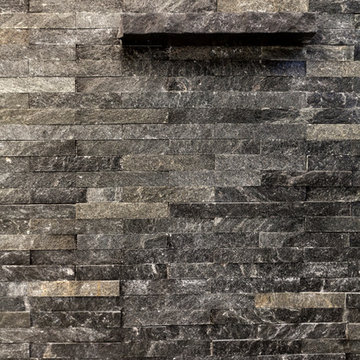
The homeowners of this CT master bath wanted a daring, edgy space that took some risks, but made a bold statement. Calling on designer Rachel Peterson of Simply Baths, Inc. this lack-luster master bath gets an edgy update by opening up the space, adding split-face rock, custom concrete sinks and accents, and keeping the lines clean and uncluttered.
Bathroom Design Ideas with Grey Walls and Concrete Benchtops
1