Bathroom Design Ideas with Concrete Benchtops and Panelled Walls
Refine by:
Budget
Sort by:Popular Today
1 - 14 of 14 photos

This is an example of a mid-sized eclectic master wet room bathroom in Vancouver with flat-panel cabinets, dark wood cabinets, a freestanding tub, a bidet, gray tile, ceramic tile, grey walls, porcelain floors, an integrated sink, concrete benchtops, grey floor, a hinged shower door, grey benchtops, a shower seat, a double vanity, a built-in vanity and panelled walls.

Master Bathroom Designed with luxurious materials like marble countertop with an undermount sink, flat-panel cabinets, light wood cabinets, floors are a combination of hexagon tiles and wood flooring, white walls around and an eye-catching texture bathroom wall panel. freestanding bathtub enclosed frosted hinged shower door.

Pink pop in the golden radiance of the brass bathroom - a mixture of unfinished sheet brass, flagstone flooring, chrome plumbing fixtures and tree stump makes for a shower glow like no other
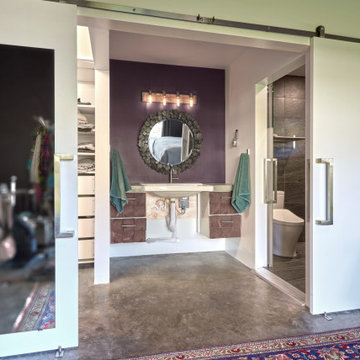
Concrete floors provide smooth transitions within the Master Bedroom/Bath suite making for the perfect oasis. Wall mounted sink and sensor faucet provide easy use. Wide openings allow for wheelchair access between the spaces. Chic glass barn door provide privacy in wet shower area. Large hardware door handles are statement pieces as well as functional.
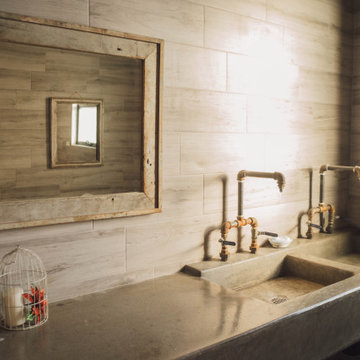
This is the exterior bathroom, in the grill area, is all made of concrete with the integraded double sink with rusted metal pipes faucets with indutrial valves,
An old wood mirror is placed at the wall.
You can see part of the red door in the mirror.
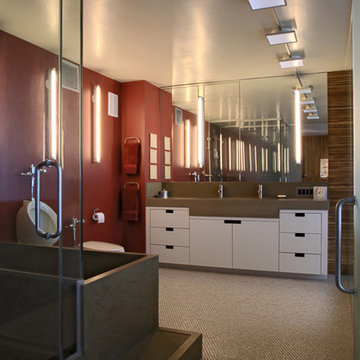
The hallmark of this fully custom master bathroom are the cast concrete fixtures. A soaking tub was detailed to integrate with the adjacent shower base, with connected overflows. An oversized double sink at the vanity provides ample space for two faucets.
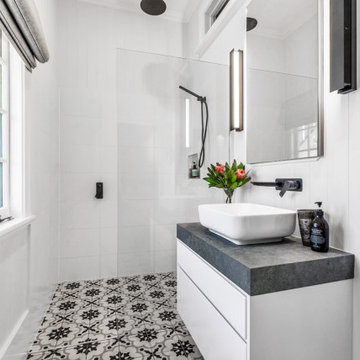
Featuring Reece matte black fittings, VJ panelling, custom vanity and encaustic floor tiles.
Design ideas for a mid-sized scandinavian 3/4 bathroom in Brisbane with raised-panel cabinets, white cabinets, an open shower, white tile, porcelain tile, white walls, porcelain floors, concrete benchtops, grey floor, an open shower, grey benchtops, a niche, a single vanity, a floating vanity, wood and panelled walls.
Design ideas for a mid-sized scandinavian 3/4 bathroom in Brisbane with raised-panel cabinets, white cabinets, an open shower, white tile, porcelain tile, white walls, porcelain floors, concrete benchtops, grey floor, an open shower, grey benchtops, a niche, a single vanity, a floating vanity, wood and panelled walls.
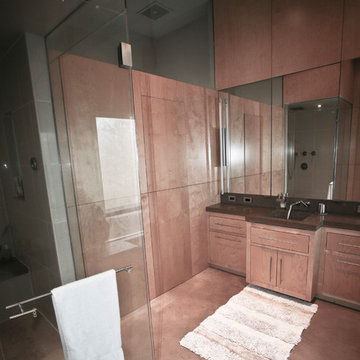
Inspiration for a large contemporary master bathroom in Baltimore with flat-panel cabinets, light wood cabinets, a drop-in tub, a corner shower, an integrated sink, a hinged shower door, a one-piece toilet, beige tile, beige walls, concrete floors, concrete benchtops, beige floor, grey benchtops, an enclosed toilet, a single vanity, a built-in vanity and panelled walls.
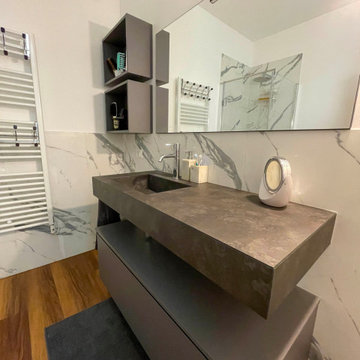
Design ideas for a mid-sized modern 3/4 bathroom in Other with flat-panel cabinets, brown cabinets, a corner shower, a wall-mount toilet, black and white tile, marble, white walls, dark hardwood floors, an integrated sink, concrete benchtops, multi-coloured floor, a sliding shower screen, brown benchtops, a single vanity, a floating vanity and panelled walls.

Master Bathroom Designed with luxurious materials like marble countertop with an undermount sink, flat-panel cabinets, light wood cabinets, floors are a combination of hexagon tiles and wood flooring, white walls around and an eye-catching texture bathroom wall panel. freestanding bathtub enclosed frosted hinged shower door.

Mid-sized eclectic master wet room bathroom in Vancouver with flat-panel cabinets, dark wood cabinets, a freestanding tub, a bidet, gray tile, ceramic tile, grey walls, porcelain floors, an integrated sink, concrete benchtops, grey floor, a hinged shower door, grey benchtops, a shower seat, a double vanity, a built-in vanity and panelled walls.
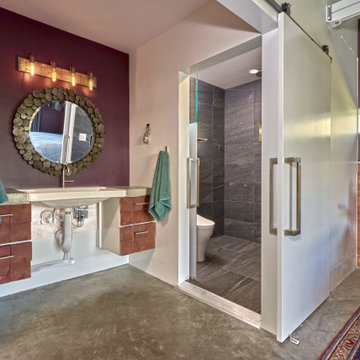
Concrete floors provide smooth transitions within the Master Bedroom/Bath suite making for the perfect oasis. Wall mounted sink and sensor faucet provide easy reach. Wide openings allow for wheelchair access between the spaces. Chic glass barn door provide privacy in wet shower area.
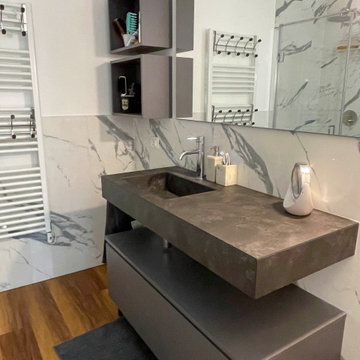
Photo of a mid-sized modern 3/4 bathroom in Other with flat-panel cabinets, brown cabinets, a corner shower, a wall-mount toilet, black and white tile, marble, white walls, dark hardwood floors, an integrated sink, concrete benchtops, multi-coloured floor, a sliding shower screen, brown benchtops, a single vanity, a floating vanity and panelled walls.
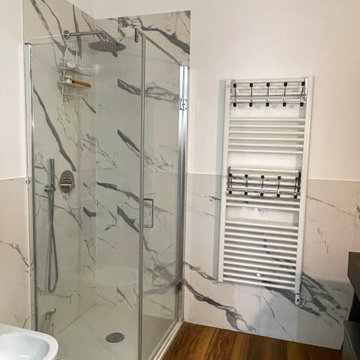
This is an example of a mid-sized modern 3/4 bathroom in Other with flat-panel cabinets, brown cabinets, a corner shower, a wall-mount toilet, black and white tile, marble, white walls, dark hardwood floors, an integrated sink, concrete benchtops, multi-coloured floor, a sliding shower screen, brown benchtops, a single vanity, a floating vanity and panelled walls.
Bathroom Design Ideas with Concrete Benchtops and Panelled Walls
1