Bathroom Design Ideas with Pebble Tile Floors and Concrete Benchtops
Refine by:
Budget
Sort by:Popular Today
1 - 20 of 51 photos
Item 1 of 3
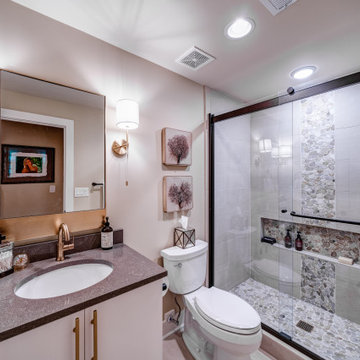
Basement Bathroom
Photo of a contemporary 3/4 bathroom in Louisville with flat-panel cabinets, white cabinets, an alcove shower, a two-piece toilet, gray tile, stone tile, beige walls, pebble tile floors, an undermount sink, concrete benchtops, grey floor, a sliding shower screen, grey benchtops, a single vanity and a built-in vanity.
Photo of a contemporary 3/4 bathroom in Louisville with flat-panel cabinets, white cabinets, an alcove shower, a two-piece toilet, gray tile, stone tile, beige walls, pebble tile floors, an undermount sink, concrete benchtops, grey floor, a sliding shower screen, grey benchtops, a single vanity and a built-in vanity.

This home in Napa off Silverado was rebuilt after burning down in the 2017 fires. Architect David Rulon, a former associate of Howard Backen, known for this Napa Valley industrial modern farmhouse style. Composed in mostly a neutral palette, the bones of this house are bathed in diffused natural light pouring in through the clerestory windows. Beautiful textures and the layering of pattern with a mix of materials add drama to a neutral backdrop. The homeowners are pleased with their open floor plan and fluid seating areas, which allow them to entertain large gatherings. The result is an engaging space, a personal sanctuary and a true reflection of it's owners' unique aesthetic.
Inspirational features are metal fireplace surround and book cases as well as Beverage Bar shelving done by Wyatt Studio, painted inset style cabinets by Gamma, moroccan CLE tile backsplash and quartzite countertops.
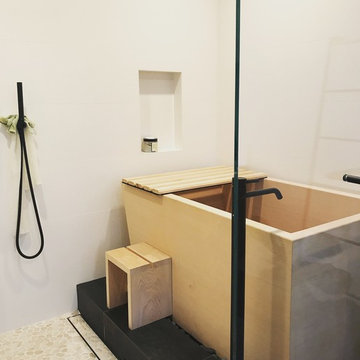
Japanese soaking tub in steam shower
Photo of a mid-sized asian master wet room bathroom in San Francisco with flat-panel cabinets, dark wood cabinets, white tile, concrete benchtops, white benchtops, a japanese tub, a one-piece toilet, white walls, pebble tile floors, an integrated sink, beige floor and an open shower.
Photo of a mid-sized asian master wet room bathroom in San Francisco with flat-panel cabinets, dark wood cabinets, white tile, concrete benchtops, white benchtops, a japanese tub, a one-piece toilet, white walls, pebble tile floors, an integrated sink, beige floor and an open shower.
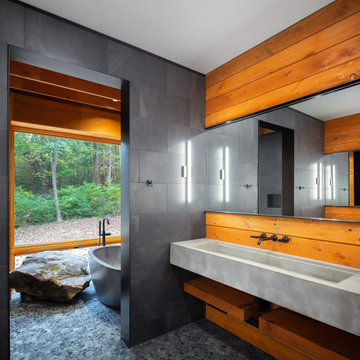
Photo of a large modern master wet room bathroom in Other with grey cabinets, a freestanding tub, a one-piece toilet, gray tile, slate, grey walls, pebble tile floors, an integrated sink, concrete benchtops, grey floor, an open shower and grey benchtops.
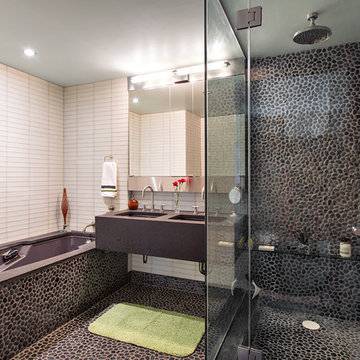
Contrasting pebble stone run along the shower walls and on the floor. All the luxury spa features of a soaking tub, and steam shower experience. Double deep sink concrete vanity with recessed mirrored cabinet with storage behind.
Photo Credit: Donna Dotan Photography
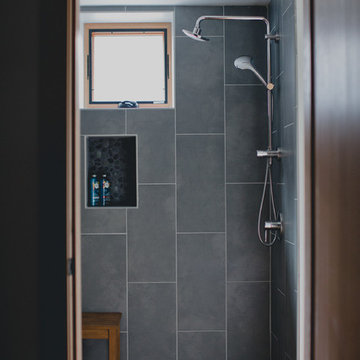
Inspiration for a small transitional bathroom in Portland with flat-panel cabinets, light wood cabinets, an open shower, a one-piece toilet, gray tile, porcelain tile, white walls, pebble tile floors, a console sink and concrete benchtops.
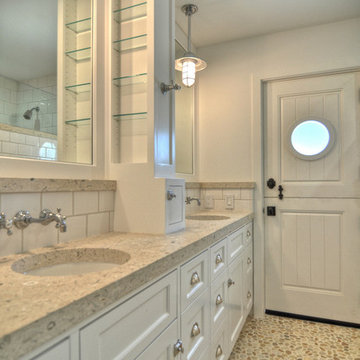
Beach style bathroom in Orange County with an undermount sink, recessed-panel cabinets, white cabinets, concrete benchtops, an open shower, a one-piece toilet, white tile, ceramic tile, white walls and pebble tile floors.
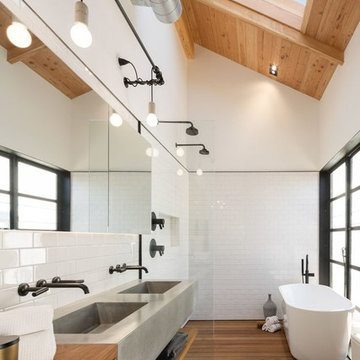
This bathroom cost $9,000 - I got that from http://www.remodelormove.com/bathroom-remodelling this remodeling calculator helped me create a budget for my remodel
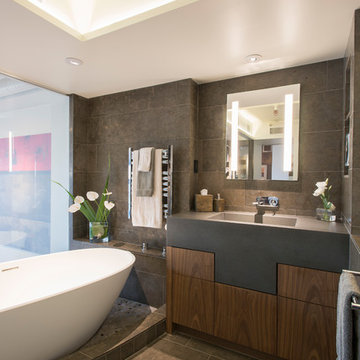
Master bathroom with custom designed vanity. Bathroom features switch glass, when switched on- it turned opaque for privacy. Tub filler located in ceiling with hidden LED lights for ambient lighting
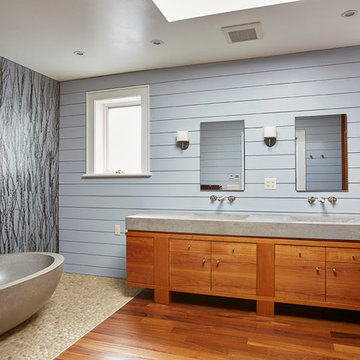
Unique and singular, this home enjoys stunning, direct views of New York City and the Hudson River. Theinnovative Mid Century design features a rear façade of glass that showcases the views. The floor plan is perfect for entertaining with an indoor/outdoor flow to the landscaped patio, terrace and plunge pool. The master suite offers city views, a terrace, lounge, massive spa-like bath and a large walk-in closet. This home features expert use of organic materials and attention to detail throughout. 907castlepoint.com.
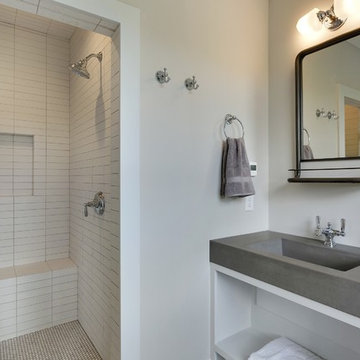
A Modern Farmhouse set in a prairie setting exudes charm and simplicity. Wrap around porches and copious windows make outdoor/indoor living seamless while the interior finishings are extremely high on detail. In floor heating under porcelain tile in the entire lower level, Fond du Lac stone mimicking an original foundation wall and rough hewn wood finishes contrast with the sleek finishes of carrera marble in the master and top of the line appliances and soapstone counters of the kitchen. This home is a study in contrasts, while still providing a completely harmonious aura.
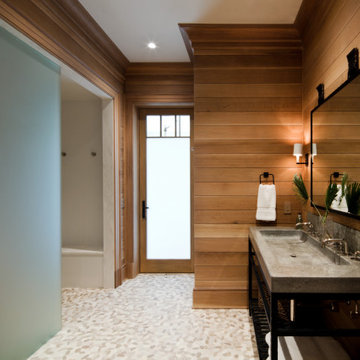
Natural cypress walls and custom cypress moldings add warmth to the modern finishes of the marble shower and concrete custom vanity. The river rock tile floor is an added natural element to this cozy pool cabana bathroom
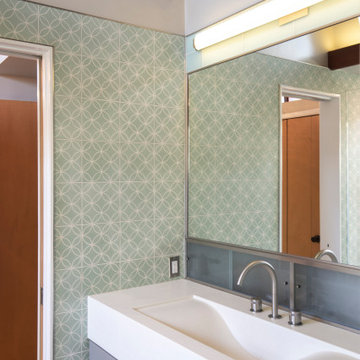
Design ideas for a midcentury master wet room bathroom in Orange County with flat-panel cabinets, grey cabinets, a freestanding tub, green tile, cement tile, pebble tile floors, a wall-mount sink, concrete benchtops, grey floor, an open shower and white benchtops.
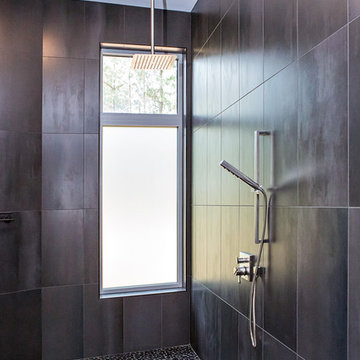
Photo by Iman Woods
Inspiration for a large modern master bathroom in Raleigh with flat-panel cabinets, light wood cabinets, an open shower, a wall-mount toilet, black tile, porcelain tile, black walls, pebble tile floors, a trough sink, concrete benchtops, grey floor, an open shower and grey benchtops.
Inspiration for a large modern master bathroom in Raleigh with flat-panel cabinets, light wood cabinets, an open shower, a wall-mount toilet, black tile, porcelain tile, black walls, pebble tile floors, a trough sink, concrete benchtops, grey floor, an open shower and grey benchtops.
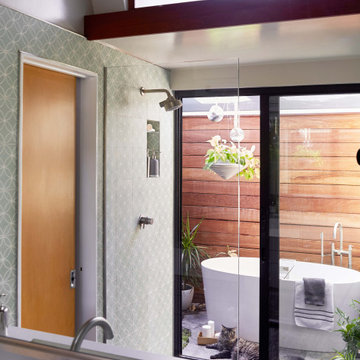
Photo of a midcentury master wet room bathroom in Orange County with flat-panel cabinets, grey cabinets, a freestanding tub, green tile, cement tile, pebble tile floors, a wall-mount sink, concrete benchtops, grey floor, an open shower and white benchtops.
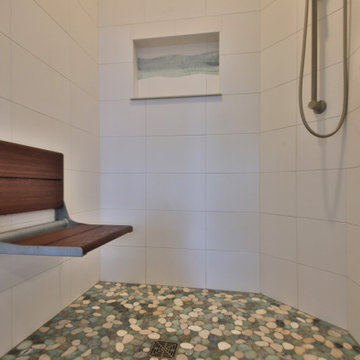
Inspiration for a large contemporary master bathroom in Seattle with shaker cabinets, yellow cabinets, a freestanding tub, an alcove shower, a two-piece toilet, white tile, porcelain tile, green walls, pebble tile floors, an undermount sink, concrete benchtops, multi-coloured floor, an open shower and grey benchtops.
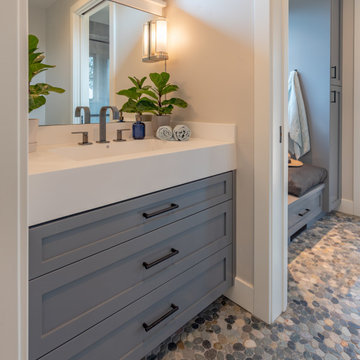
This home in Napa off Silverado was rebuilt after burning down in the 2017 fires. Architect David Rulon, a former associate of Howard Backen, known for this Napa Valley industrial modern farmhouse style. Composed in mostly a neutral palette, the bones of this house are bathed in diffused natural light pouring in through the clerestory windows. Beautiful textures and the layering of pattern with a mix of materials add drama to a neutral backdrop. The homeowners are pleased with their open floor plan and fluid seating areas, which allow them to entertain large gatherings. The result is an engaging space, a personal sanctuary and a true reflection of it's owners' unique aesthetic.
Inspirational features are metal fireplace surround and book cases as well as Beverage Bar shelving done by Wyatt Studio, painted inset style cabinets by Gamma, moroccan CLE tile backsplash and quartzite countertops.
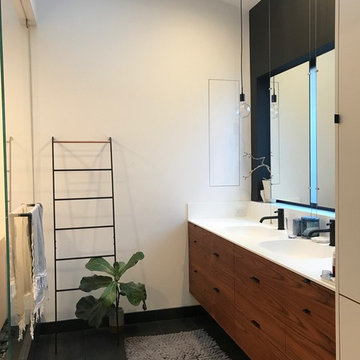
Japanese soaking tub in steam shower
Design ideas for a mid-sized asian master wet room bathroom in San Francisco with flat-panel cabinets, dark wood cabinets, a japanese tub, a one-piece toilet, white tile, white walls, pebble tile floors, an integrated sink, concrete benchtops, beige floor, an open shower and white benchtops.
Design ideas for a mid-sized asian master wet room bathroom in San Francisco with flat-panel cabinets, dark wood cabinets, a japanese tub, a one-piece toilet, white tile, white walls, pebble tile floors, an integrated sink, concrete benchtops, beige floor, an open shower and white benchtops.
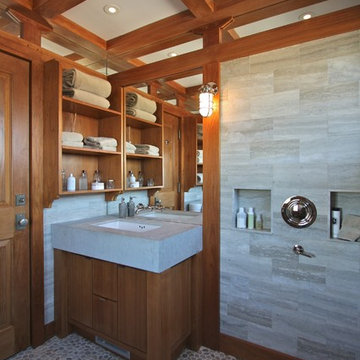
Traditional bathroom in New York with open cabinets, pebble tile floors and concrete benchtops.
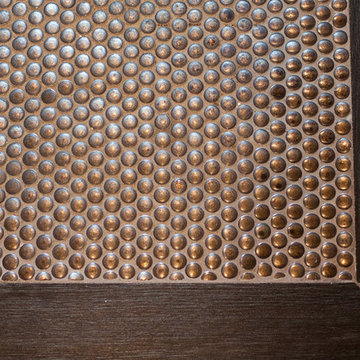
The floor is copper penny tile banded in a walnut plank
Carlton Edwards in collaboration w/ Greg Baudouin, Interiors
Jennifer Saltsman: Photo
Mid-sized contemporary master bathroom in Nashville with flat-panel cabinets, white cabinets, a freestanding tub, white walls, pebble tile floors, an undermount sink, concrete benchtops, brown floor, a hinged shower door and beige benchtops.
Mid-sized contemporary master bathroom in Nashville with flat-panel cabinets, white cabinets, a freestanding tub, white walls, pebble tile floors, an undermount sink, concrete benchtops, brown floor, a hinged shower door and beige benchtops.
Bathroom Design Ideas with Pebble Tile Floors and Concrete Benchtops
1