Bathroom Design Ideas with Porcelain Floors and Concrete Benchtops
Refine by:
Budget
Sort by:Popular Today
1 - 20 of 1,273 photos
Item 1 of 3

Dark stone, custom cherry cabinetry, misty forest wallpaper, and a luxurious soaker tub mix together to create this spectacular primary bathroom. These returning clients came to us with a vision to transform their builder-grade bathroom into a showpiece, inspired in part by the Japanese garden and forest surrounding their home. Our designer, Anna, incorporated several accessibility-friendly features into the bathroom design; a zero-clearance shower entrance, a tiled shower bench, stylish grab bars, and a wide ledge for transitioning into the soaking tub. Our master cabinet maker and finish carpenters collaborated to create the handmade tapered legs of the cherry cabinets, a custom mirror frame, and new wood trim.
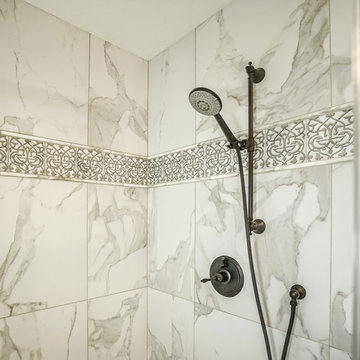
Design ideas for a large traditional master bathroom in Los Angeles with raised-panel cabinets, dark wood cabinets, a drop-in tub, an alcove shower, a two-piece toilet, gray tile, white tile, porcelain tile, grey walls, porcelain floors, an undermount sink, concrete benchtops, white floor and a hinged shower door.
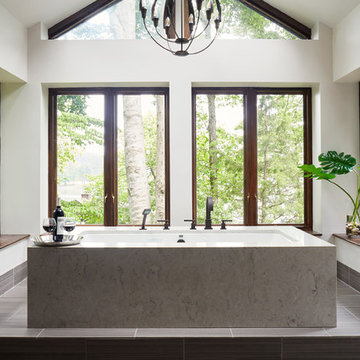
Kip Dawkins
Inspiration for a large modern master bathroom in Richmond with raised-panel cabinets, dark wood cabinets, an undermount tub, a curbless shower, a one-piece toilet, gray tile, porcelain tile, white walls, porcelain floors, an undermount sink and concrete benchtops.
Inspiration for a large modern master bathroom in Richmond with raised-panel cabinets, dark wood cabinets, an undermount tub, a curbless shower, a one-piece toilet, gray tile, porcelain tile, white walls, porcelain floors, an undermount sink and concrete benchtops.
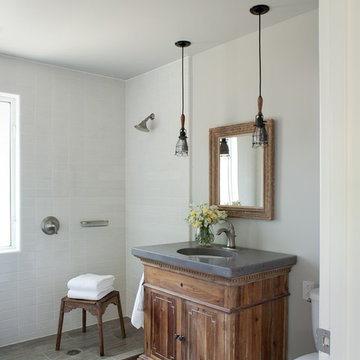
David Duncan Livingston
www.davidduncanlivingston.com
Design ideas for a mid-sized country bathroom in San Francisco with an undermount sink, concrete benchtops, an open shower, white tile, ceramic tile, white walls and porcelain floors.
Design ideas for a mid-sized country bathroom in San Francisco with an undermount sink, concrete benchtops, an open shower, white tile, ceramic tile, white walls and porcelain floors.
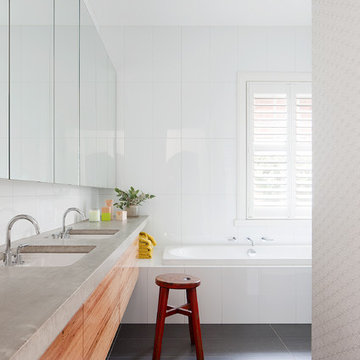
Shannon McGrath
Mid-sized contemporary bathroom in Melbourne with an undermount sink, flat-panel cabinets, medium wood cabinets, concrete benchtops, a drop-in tub, an alcove shower, white tile, ceramic tile, white walls and porcelain floors.
Mid-sized contemporary bathroom in Melbourne with an undermount sink, flat-panel cabinets, medium wood cabinets, concrete benchtops, a drop-in tub, an alcove shower, white tile, ceramic tile, white walls and porcelain floors.

This kids bathroom has some really beautiful custom details, including a reclaimed wood vanity cabinet, and custom concrete vanity countertop and sink. The shower enclosure has thassos marble tile walls with offset pattern. The niche is trimmed with thassos marble and has a herringbone patterned marble tile backsplash. The same marble herringbone tile is used for the shower floor. The shower bench has large-format thassos marble tiles as does the top of the shower dam. The bathroom floor is a large format grey marble tile. Seen in the mirror reflection are two large "rulers", which make interesting wall art and double as fun way to track the client's children's height. Fun, eh?
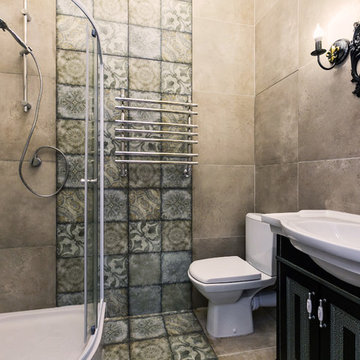
фотограф Ильина Лаура
Small industrial 3/4 bathroom in Moscow with recessed-panel cabinets, black cabinets, a corner shower, a one-piece toilet, gray tile, porcelain tile, grey walls, porcelain floors, a drop-in sink, concrete benchtops, grey floor and a sliding shower screen.
Small industrial 3/4 bathroom in Moscow with recessed-panel cabinets, black cabinets, a corner shower, a one-piece toilet, gray tile, porcelain tile, grey walls, porcelain floors, a drop-in sink, concrete benchtops, grey floor and a sliding shower screen.
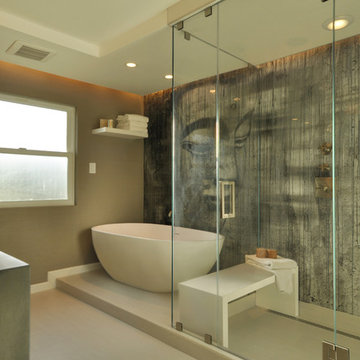
Inspiration for a mid-sized contemporary master bathroom in Los Angeles with flat-panel cabinets, white cabinets, a freestanding tub, a corner shower, white tile, multi-coloured walls, porcelain floors, an integrated sink and concrete benchtops.

Spa like primary bathroom with a open concept. Easy to clean and plenty of room. Custom walnut wall hung vanity that has horizontal wood slats. Bright, cozy and luxurious.
JL Interiors is a LA-based creative/diverse firm that specializes in residential interiors. JL Interiors empowers homeowners to design their dream home that they can be proud of! The design isn’t just about making things beautiful; it’s also about making things work beautifully. Contact us for a free consultation Hello@JLinteriors.design _ 310.390.6849_ www.JLinteriors.design
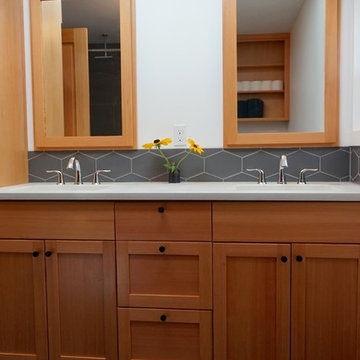
Inspiration for a mid-sized modern master bathroom in Portland with raised-panel cabinets, light wood cabinets, a drop-in tub, a shower/bathtub combo, gray tile, ceramic tile, white walls, porcelain floors, an undermount sink and concrete benchtops.
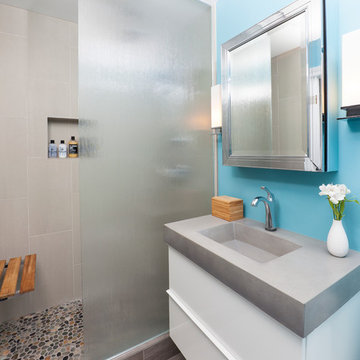
A tub shower transformed into a standing open shower. A concrete composite vanity top incorporates the sink and counter making it low maintenance.
Photography by
Jacob Hand
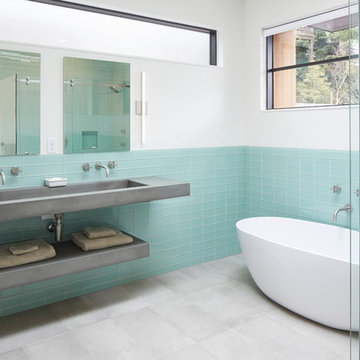
Sally Painter
This is an example of a contemporary master bathroom in Portland with open cabinets, grey cabinets, a freestanding tub, a corner shower, blue tile, subway tile, white walls, porcelain floors, an integrated sink, concrete benchtops, grey floor, a hinged shower door and grey benchtops.
This is an example of a contemporary master bathroom in Portland with open cabinets, grey cabinets, a freestanding tub, a corner shower, blue tile, subway tile, white walls, porcelain floors, an integrated sink, concrete benchtops, grey floor, a hinged shower door and grey benchtops.

The tub/shower area also provide plenty of storage with niche areas that can be used while showering or bathing. Providing safe entry and use in the bathing area was important for this homeowner.
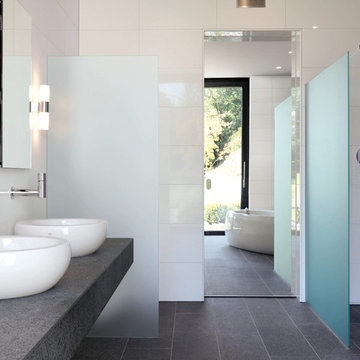
This is an example of an expansive contemporary master bathroom in New York with a vessel sink, a freestanding tub, an open shower, gray tile, white tile, porcelain tile, white walls, porcelain floors, concrete benchtops, an open shower and grey benchtops.

Design ideas for an industrial master bathroom in New York with a drop-in tub, a shower/bathtub combo, a two-piece toilet, white tile, porcelain tile, white walls, porcelain floors, a trough sink, concrete benchtops, black floor, an open shower, white benchtops, a niche, a single vanity and a freestanding vanity.
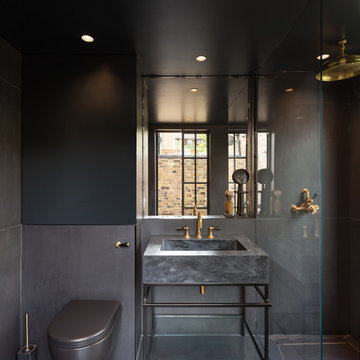
Peter Landers Photography
Design ideas for a small contemporary bathroom in London with open cabinets, black cabinets, an open shower, a one-piece toilet, black tile, porcelain tile, black walls, porcelain floors, a console sink, concrete benchtops, black floor and an open shower.
Design ideas for a small contemporary bathroom in London with open cabinets, black cabinets, an open shower, a one-piece toilet, black tile, porcelain tile, black walls, porcelain floors, a console sink, concrete benchtops, black floor and an open shower.
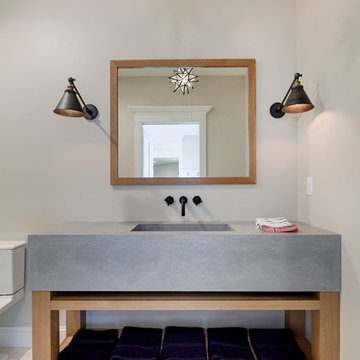
Builder: Divine Custom Homes - Photo: Spacecrafting Photography
Design ideas for a small traditional 3/4 bathroom in Minneapolis with an undermount sink, recessed-panel cabinets, white cabinets, concrete benchtops, a two-piece toilet, white tile, beige walls and porcelain floors.
Design ideas for a small traditional 3/4 bathroom in Minneapolis with an undermount sink, recessed-panel cabinets, white cabinets, concrete benchtops, a two-piece toilet, white tile, beige walls and porcelain floors.
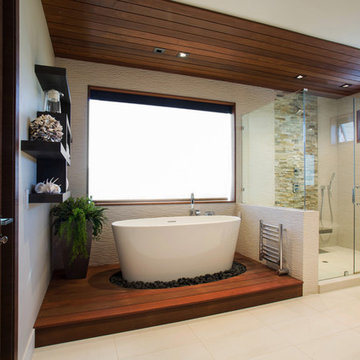
Design ideas for a mid-sized modern master bathroom in Orange County with flat-panel cabinets, dark wood cabinets, a freestanding tub, a corner shower, beige tile, brown tile, stone tile, grey walls, porcelain floors, a vessel sink, concrete benchtops, beige floor, a hinged shower door and grey benchtops.
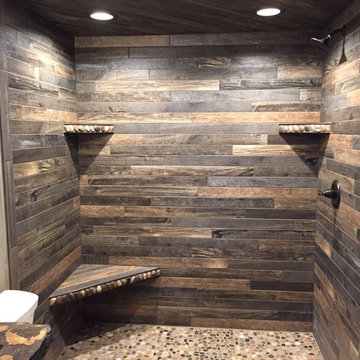
Photos by Debbie Waldner, Home designed and built by Ron Waldner Signature Homes
Design ideas for a small country master bathroom in Other with shaker cabinets, medium wood cabinets, an open shower, multi-coloured tile, porcelain tile, brown walls, porcelain floors, concrete benchtops and grey floor.
Design ideas for a small country master bathroom in Other with shaker cabinets, medium wood cabinets, an open shower, multi-coloured tile, porcelain tile, brown walls, porcelain floors, concrete benchtops and grey floor.
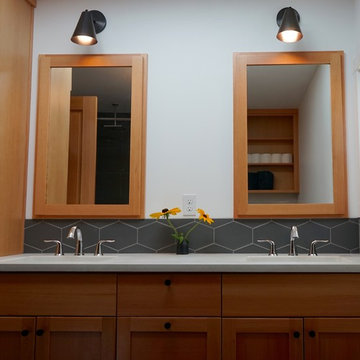
Michelle Ruber
Inspiration for a mid-sized country master bathroom in Portland with shaker cabinets, light wood cabinets, a drop-in tub, a shower/bathtub combo, a two-piece toilet, gray tile, ceramic tile, white walls, porcelain floors, an undermount sink and concrete benchtops.
Inspiration for a mid-sized country master bathroom in Portland with shaker cabinets, light wood cabinets, a drop-in tub, a shower/bathtub combo, a two-piece toilet, gray tile, ceramic tile, white walls, porcelain floors, an undermount sink and concrete benchtops.
Bathroom Design Ideas with Porcelain Floors and Concrete Benchtops
1