Bathroom Design Ideas with Concrete Benchtops

The Tranquility Residence is a mid-century modern home perched amongst the trees in the hills of Suffern, New York. After the homeowners purchased the home in the Spring of 2021, they engaged TEROTTI to reimagine the primary and tertiary bathrooms. The peaceful and subtle material textures of the primary bathroom are rich with depth and balance, providing a calming and tranquil space for daily routines. The terra cotta floor tile in the tertiary bathroom is a nod to the history of the home while the shower walls provide a refined yet playful texture to the room.
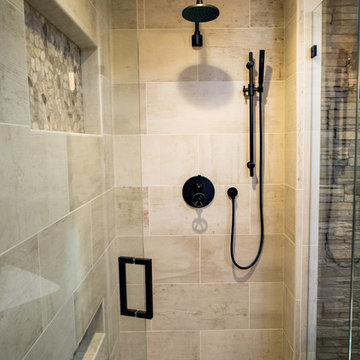
The Euro shower design highlights the natural color and texture of the tile that brings the outdoors inside.
Visions in Photography
This is an example of a mid-sized country master bathroom in Detroit with recessed-panel cabinets, medium wood cabinets, a freestanding tub, a corner shower, a two-piece toilet, gray tile, ceramic tile, beige walls, ceramic floors, an undermount sink, concrete benchtops, grey floor and a hinged shower door.
This is an example of a mid-sized country master bathroom in Detroit with recessed-panel cabinets, medium wood cabinets, a freestanding tub, a corner shower, a two-piece toilet, gray tile, ceramic tile, beige walls, ceramic floors, an undermount sink, concrete benchtops, grey floor and a hinged shower door.
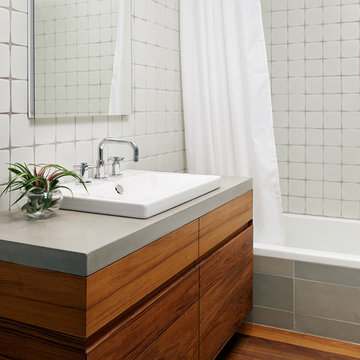
Custom Teak vanity and step with poured concrete counter top.
Photo of a contemporary bathroom in New York with concrete benchtops and a shower curtain.
Photo of a contemporary bathroom in New York with concrete benchtops and a shower curtain.
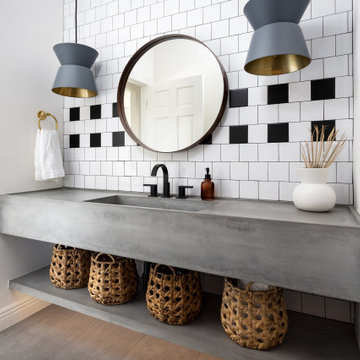
This is an example of a scandinavian bathroom in Phoenix with grey cabinets, black and white tile, an integrated sink, concrete benchtops, grey benchtops, a single vanity and a floating vanity.
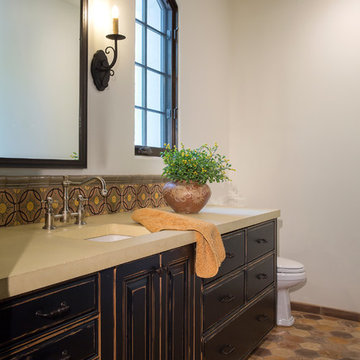
This is an example of a mid-sized mediterranean bathroom in Phoenix with raised-panel cabinets, black cabinets, a two-piece toilet, multi-coloured tile, white walls, terra-cotta floors, an undermount sink, concrete benchtops and multi-coloured floor.
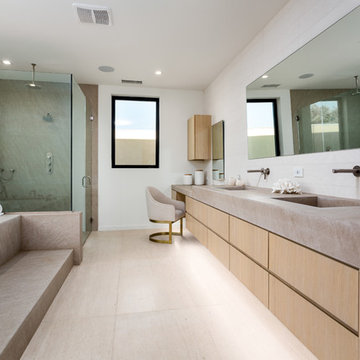
Clark Dugger Photography
Design ideas for a large contemporary master bathroom in Los Angeles with flat-panel cabinets, light wood cabinets, an undermount tub, a curbless shower, white walls, an integrated sink, concrete benchtops, beige floor, a hinged shower door and grey benchtops.
Design ideas for a large contemporary master bathroom in Los Angeles with flat-panel cabinets, light wood cabinets, an undermount tub, a curbless shower, white walls, an integrated sink, concrete benchtops, beige floor, a hinged shower door and grey benchtops.
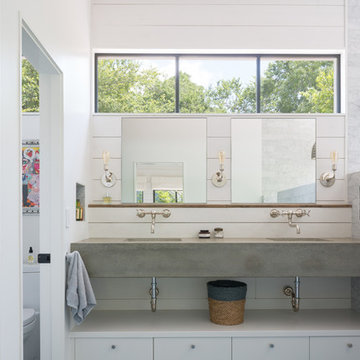
Leonid Furmansky Photography
Restructure Studio is dedicated to making sustainable design accessible to homeowners as well as building professionals in the residential construction industry.
Restructure Studio is a full service architectural design firm located in Austin and serving the Central Texas area. Feel free to contact us with any questions!
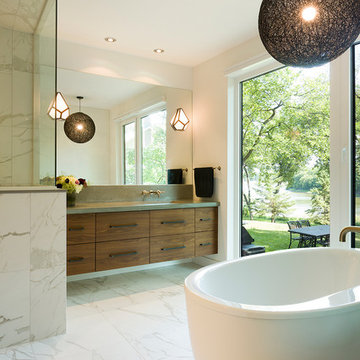
A riverfront property is a desirable piece of property duet to its proximity to a waterway and parklike setting. The value in this renovation to the customer was creating a home that allowed for maximum appreciation of the outside environment and integrating the outside with the inside, and this design achieved this goal completely.
To eliminate the fishbowl effect and sight-lines from the street the kitchen was strategically designed with a higher counter top space, wall areas were added and sinks and appliances were intentional placement. Open shelving in the kitchen and wine display area in the dining room was incorporated to display customer's pottery. Seating on two sides of the island maximize river views and conversation potential. Overall kitchen/dining/great room layout designed for parties, etc. - lots of gathering spots for people to hang out without cluttering the work triangle.
Eliminating walls in the ensuite provided a larger footprint for the area allowing for the freestanding tub and larger walk-in closet. Hardwoods, wood cabinets and the light grey colour pallet were carried through the entire home to integrate the space.
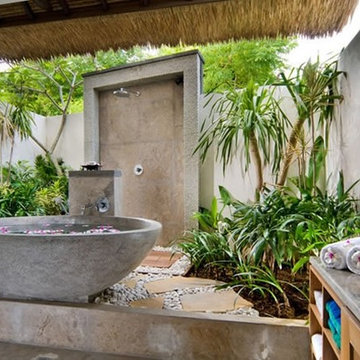
Dawkins Development Group | NY Contractor | Design-Build Firm
Inspiration for a large tropical master bathroom in New York with open cabinets, brown cabinets, a freestanding tub, grey walls, concrete floors, a vessel sink, concrete benchtops and brown floor.
Inspiration for a large tropical master bathroom in New York with open cabinets, brown cabinets, a freestanding tub, grey walls, concrete floors, a vessel sink, concrete benchtops and brown floor.
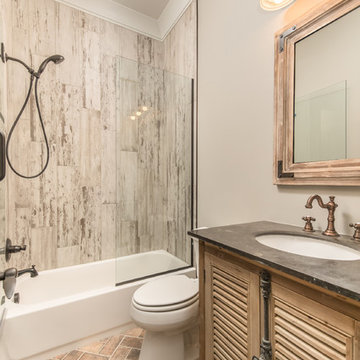
Mid-sized industrial bathroom in Other with louvered cabinets, light wood cabinets, an alcove tub, a shower/bathtub combo, a two-piece toilet, gray tile, porcelain tile, grey walls, brick floors, an undermount sink and concrete benchtops.
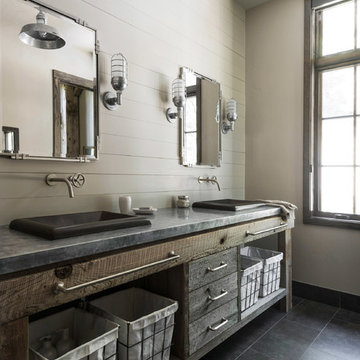
Rustic bathroom with barn house fixtures and lights. A dark color palette is lightened by large windows and cream colored horizontal shiplap on the walls.
Photography by Todd Crawford
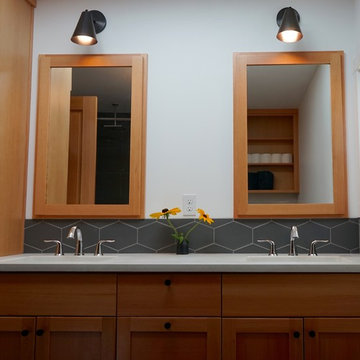
Michelle Ruber
Inspiration for a mid-sized country master bathroom in Portland with shaker cabinets, light wood cabinets, a drop-in tub, a shower/bathtub combo, a two-piece toilet, gray tile, ceramic tile, white walls, porcelain floors, an undermount sink and concrete benchtops.
Inspiration for a mid-sized country master bathroom in Portland with shaker cabinets, light wood cabinets, a drop-in tub, a shower/bathtub combo, a two-piece toilet, gray tile, ceramic tile, white walls, porcelain floors, an undermount sink and concrete benchtops.
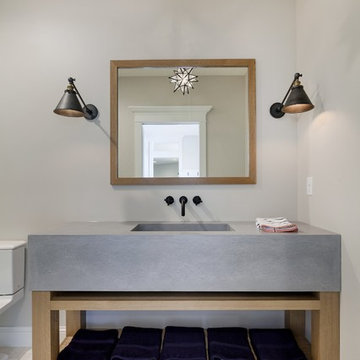
SpaceCrafting
Inspiration for a transitional 3/4 bathroom in Minneapolis with beige walls and concrete benchtops.
Inspiration for a transitional 3/4 bathroom in Minneapolis with beige walls and concrete benchtops.
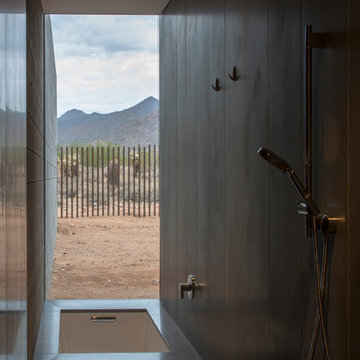
Custom concrete tiles adorn this space that is at once water closet, shower, bathtub and viewing corridor to the north mountains. Water drains to a linear slot drain tin the floor. Chrome Grohe fixtures provide modern accents to the space. A Kohler tub filler fills the tub from the ceiling above.
Winquist Photography, Matt Winquist
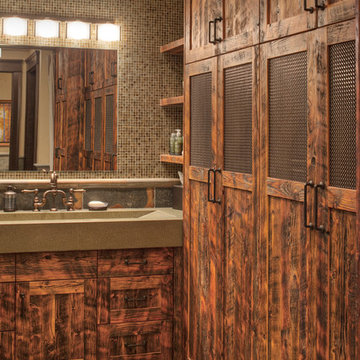
Rocky Mountain Log Homes
Large country master bathroom in Other with a trough sink, concrete benchtops, brown tile, mosaic tile, shaker cabinets, medium wood cabinets, an alcove shower, multi-coloured walls, slate floors, multi-coloured floor and a hinged shower door.
Large country master bathroom in Other with a trough sink, concrete benchtops, brown tile, mosaic tile, shaker cabinets, medium wood cabinets, an alcove shower, multi-coloured walls, slate floors, multi-coloured floor and a hinged shower door.
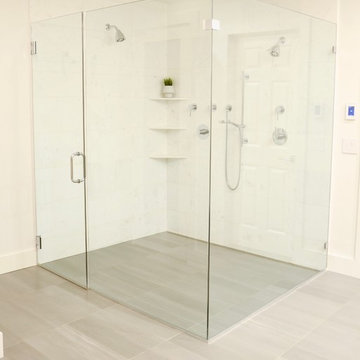
DENISE DAVIES
Inspiration for a large modern master bathroom in New York with flat-panel cabinets, light wood cabinets, a freestanding tub, a curbless shower, gray tile, stone tile, white walls, porcelain floors, a vessel sink and concrete benchtops.
Inspiration for a large modern master bathroom in New York with flat-panel cabinets, light wood cabinets, a freestanding tub, a curbless shower, gray tile, stone tile, white walls, porcelain floors, a vessel sink and concrete benchtops.
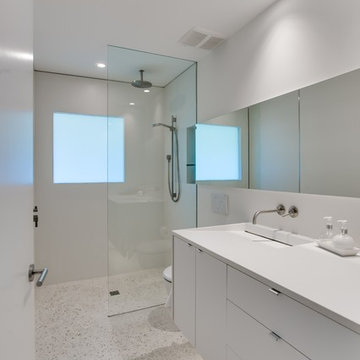
Crisp White Concrete Bathroom Vanity with ramp sink and waterfall end and Concrete floor to ceiling shower panels.
Photo Credit: ryangammaphotography.com

Sumptuous spaces are created throughout the house with the use of dark, moody colors, elegant upholstery with bespoke trim details, unique wall coverings, and natural stone with lots of movement.
The mix of print, pattern, and artwork creates a modern twist on traditional design.

The Tranquility Residence is a mid-century modern home perched amongst the trees in the hills of Suffern, New York. After the homeowners purchased the home in the Spring of 2021, they engaged TEROTTI to reimagine the primary and tertiary bathrooms. The peaceful and subtle material textures of the primary bathroom are rich with depth and balance, providing a calming and tranquil space for daily routines. The terra cotta floor tile in the tertiary bathroom is a nod to the history of the home while the shower walls provide a refined yet playful texture to the room.

Dark stone, custom cherry cabinetry, misty forest wallpaper, and a luxurious soaker tub mix together to create this spectacular primary bathroom. These returning clients came to us with a vision to transform their builder-grade bathroom into a showpiece, inspired in part by the Japanese garden and forest surrounding their home. Our designer, Anna, incorporated several accessibility-friendly features into the bathroom design; a zero-clearance shower entrance, a tiled shower bench, stylish grab bars, and a wide ledge for transitioning into the soaking tub. Our master cabinet maker and finish carpenters collaborated to create the handmade tapered legs of the cherry cabinets, a custom mirror frame, and new wood trim.
Bathroom Design Ideas with Concrete Benchtops
6