Bathroom Design Ideas with Concrete Benchtops
Refine by:
Budget
Sort by:Popular Today
121 - 140 of 6,705 photos
Item 1 of 2
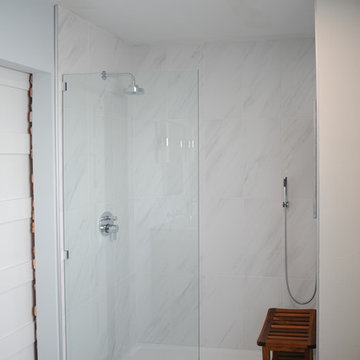
This customer wanted an oversize shower niche and we accommodated by making her a custom concrete niche.
This is an example of a mid-sized midcentury master bathroom in Columbus with furniture-like cabinets, dark wood cabinets, an open shower, ceramic floors, an integrated sink, concrete benchtops, an open shower and grey benchtops.
This is an example of a mid-sized midcentury master bathroom in Columbus with furniture-like cabinets, dark wood cabinets, an open shower, ceramic floors, an integrated sink, concrete benchtops, an open shower and grey benchtops.
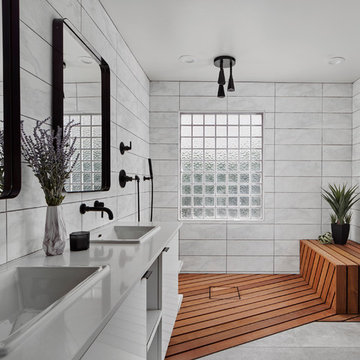
We loved the combination of the wood "decking" in the shower, the overhead rain shower feature, natural light and open concept here.
This is an example of a modern wet room bathroom in Phoenix with flat-panel cabinets, white cabinets, white tile, concrete benchtops, an open shower, white benchtops, a shower seat, a double vanity and a floating vanity.
This is an example of a modern wet room bathroom in Phoenix with flat-panel cabinets, white cabinets, white tile, concrete benchtops, an open shower, white benchtops, a shower seat, a double vanity and a floating vanity.
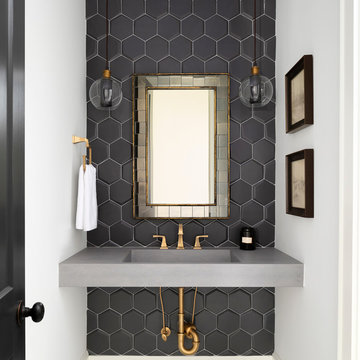
This is an example of a mid-sized country bathroom in Charlotte with black tile, porcelain tile, beige walls, a vessel sink, concrete benchtops and grey benchtops.
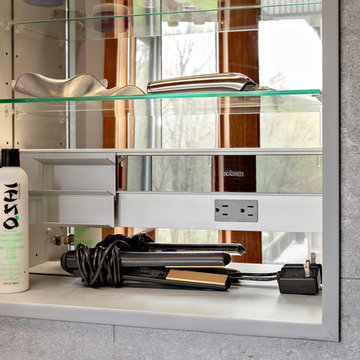
This is an example of a large modern master bathroom in Other with flat-panel cabinets, medium wood cabinets, a double shower, a one-piece toilet, gray tile, grey walls, a vessel sink, grey floor, a hinged shower door, black benchtops, concrete floors and concrete benchtops.
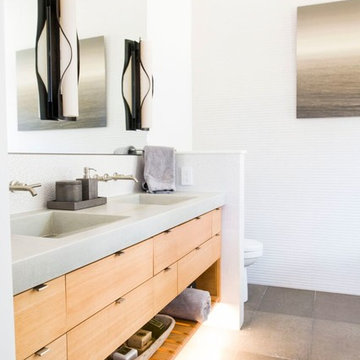
Photo of a small modern master wet room bathroom in Other with flat-panel cabinets, light wood cabinets, a freestanding tub, a one-piece toilet, beige tile, ceramic tile, beige walls, limestone floors, an integrated sink, concrete benchtops, grey floor, an open shower and grey benchtops.
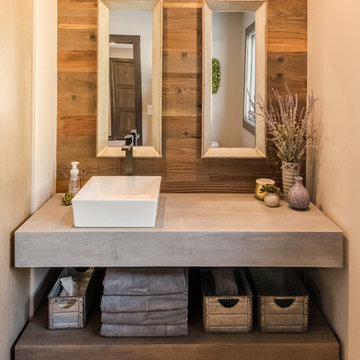
This custom vanity features floating shelves. The top shelf is crafted to look like industrial concrete, while the bottom is artisan made to look like wood. Each counter is 6” thick, making a bold statement. Both shelves use a matte finish to protect the surfaces.
Tom Manitou - Manitou Photography
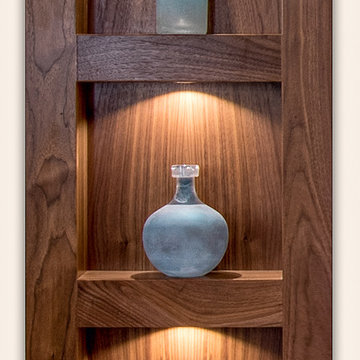
A motion switch activates a low output under cabinet light and decorative niche as one enters the bathroom. This feature was added to make midnight bathroom runs a pleasant and perfectly illuminated experience.
Photography by Paul Linnebach
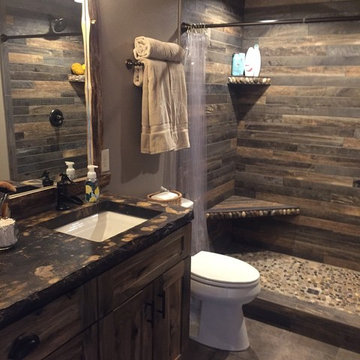
Photos by Debbie Waldner, Home designed and built by Ron Waldner Signature Homes
Photo of a small country master bathroom in Other with shaker cabinets, medium wood cabinets, an open shower, multi-coloured tile, porcelain tile, brown walls, porcelain floors, concrete benchtops and grey floor.
Photo of a small country master bathroom in Other with shaker cabinets, medium wood cabinets, an open shower, multi-coloured tile, porcelain tile, brown walls, porcelain floors, concrete benchtops and grey floor.
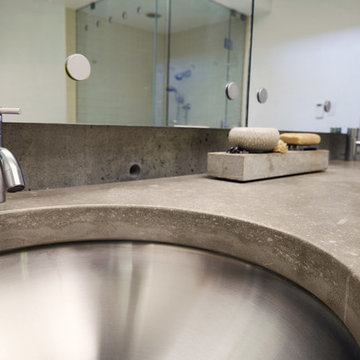
Starboard & Port http://www.starboardandport.com/
This is an example of a mid-sized industrial 3/4 bathroom in Other with open cabinets, a two-piece toilet, gray tile, cement tile, grey walls, ceramic floors, an undermount sink, concrete benchtops and beige floor.
This is an example of a mid-sized industrial 3/4 bathroom in Other with open cabinets, a two-piece toilet, gray tile, cement tile, grey walls, ceramic floors, an undermount sink, concrete benchtops and beige floor.
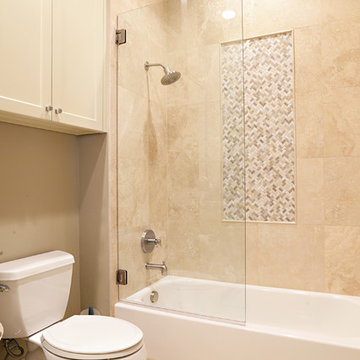
Mid-sized transitional master bathroom in Dallas with recessed-panel cabinets, grey cabinets, a drop-in tub, a shower/bathtub combo, a two-piece toilet, beige tile, stone slab, beige walls, dark hardwood floors, a vessel sink and concrete benchtops.
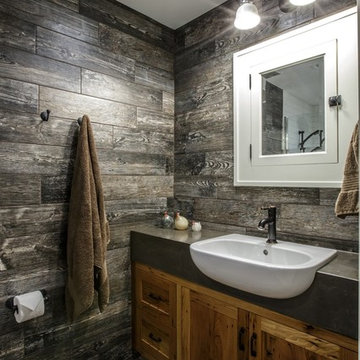
James Netz Photography
Inspiration for a small country bathroom in Other with a drop-in sink, medium wood cabinets, concrete benchtops, a curbless shower, a wall-mount toilet, gray tile, porcelain tile, grey walls and porcelain floors.
Inspiration for a small country bathroom in Other with a drop-in sink, medium wood cabinets, concrete benchtops, a curbless shower, a wall-mount toilet, gray tile, porcelain tile, grey walls and porcelain floors.
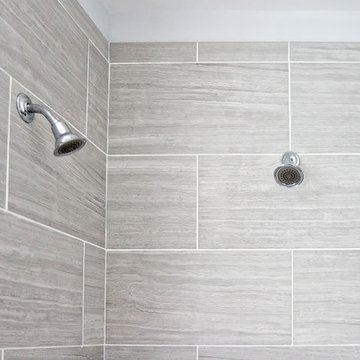
Glenn Layton Homes, LLC, "Building Your Coastal Lifestyle"
Inspiration for a mid-sized modern master bathroom in Jacksonville with shaker cabinets, white cabinets, a freestanding tub, white walls, concrete floors, an undermount sink, concrete benchtops, a corner shower, gray tile and porcelain tile.
Inspiration for a mid-sized modern master bathroom in Jacksonville with shaker cabinets, white cabinets, a freestanding tub, white walls, concrete floors, an undermount sink, concrete benchtops, a corner shower, gray tile and porcelain tile.
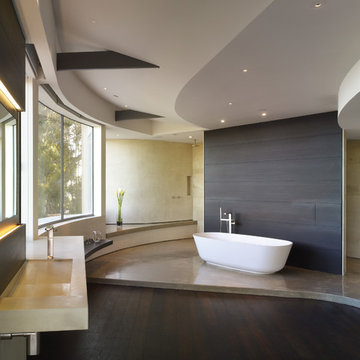
A view from the bedroom into the bathroom with a freestanding tub and sinuous curves of the ceiling and flooring materials.
This is an example of a mid-sized contemporary master bathroom in Los Angeles with concrete benchtops, a freestanding tub, an integrated sink, flat-panel cabinets, dark wood cabinets, an open shower, beige tile, stone tile, white walls, dark hardwood floors and an open shower.
This is an example of a mid-sized contemporary master bathroom in Los Angeles with concrete benchtops, a freestanding tub, an integrated sink, flat-panel cabinets, dark wood cabinets, an open shower, beige tile, stone tile, white walls, dark hardwood floors and an open shower.

New Generation MCM
Location: Lake Oswego, OR
Type: Remodel
Credits
Design: Matthew O. Daby - M.O.Daby Design
Interior design: Angela Mechaley - M.O.Daby Design
Construction: Oregon Homeworks
Photography: KLIK Concepts
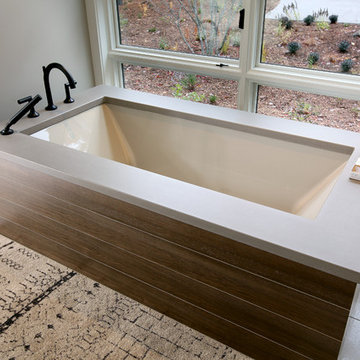
2014 Fall Parade Cascade Springs I Chad Gould Architect I BDR Custom Homes I Rock Kauffman Design I M-Buck Studios
Photo of a large transitional master bathroom in Grand Rapids with a vessel sink, flat-panel cabinets, beige cabinets, concrete benchtops, an undermount tub, a corner shower, a one-piece toilet, white tile, beige walls and ceramic floors.
Photo of a large transitional master bathroom in Grand Rapids with a vessel sink, flat-panel cabinets, beige cabinets, concrete benchtops, an undermount tub, a corner shower, a one-piece toilet, white tile, beige walls and ceramic floors.
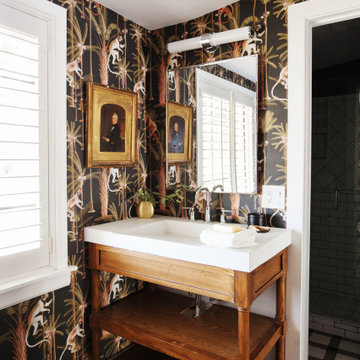
Photo of a small eclectic 3/4 bathroom in Phoenix with open cabinets, medium wood cabinets, an open shower, ceramic tile, multi-coloured walls, cement tiles, a trough sink, concrete benchtops, multi-coloured floor, an open shower, white benchtops, a single vanity, a freestanding vanity and wallpaper.
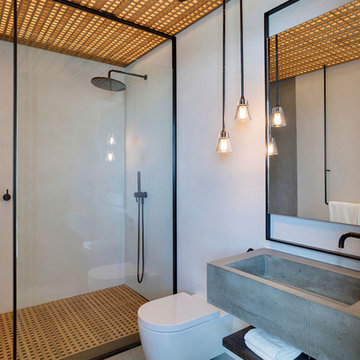
Master Bathroom
Inspiration for a mid-sized contemporary master bathroom in Miami with open cabinets, a wall-mount toilet, an open shower, an open shower, white walls, a wall-mount sink, concrete benchtops and grey benchtops.
Inspiration for a mid-sized contemporary master bathroom in Miami with open cabinets, a wall-mount toilet, an open shower, an open shower, white walls, a wall-mount sink, concrete benchtops and grey benchtops.
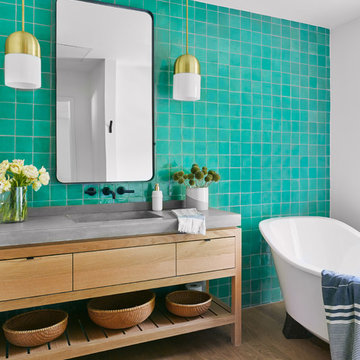
Contemporary bathroom in Austin with flat-panel cabinets, light wood cabinets, a freestanding tub, blue tile, white walls, light hardwood floors, an integrated sink, concrete benchtops, beige floor and grey benchtops.
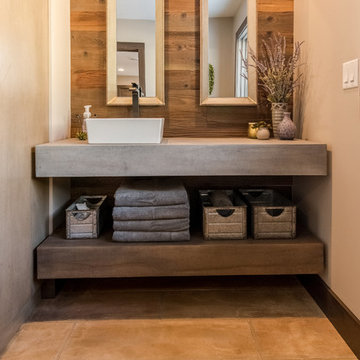
This custom vanity features floating shelves. The top shelf is crafted to look like industrial concrete, while the bottom is artisan made to look like wood. Each counter is 6” thick, making a bold statement. Both shelves use a matte finish to protect the surfaces.
Tom Manitou - Manitou Photography
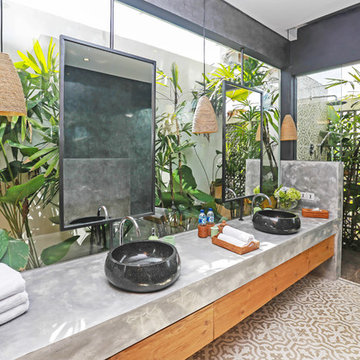
Inspiration for a tropical bathroom with flat-panel cabinets, medium wood cabinets, a curbless shower, a vessel sink, concrete benchtops, beige floor, an open shower and grey benchtops.
Bathroom Design Ideas with Concrete Benchtops
7