Bathroom Design Ideas with Concrete Benchtops
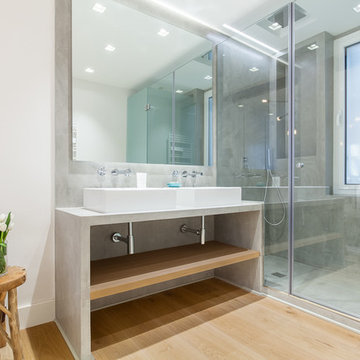
This is an example of a mid-sized contemporary master bathroom in Madrid with an alcove shower, grey walls, a vessel sink, open cabinets, light hardwood floors, concrete benchtops and medium wood cabinets.
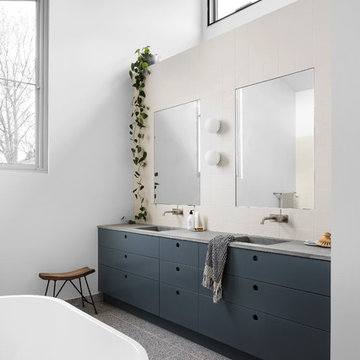
Dylan Lark - Photographer
Inspiration for a large contemporary kids bathroom in Melbourne with a freestanding tub, an open shower, terrazzo floors, concrete benchtops, multi-coloured floor, an open shower and grey benchtops.
Inspiration for a large contemporary kids bathroom in Melbourne with a freestanding tub, an open shower, terrazzo floors, concrete benchtops, multi-coloured floor, an open shower and grey benchtops.
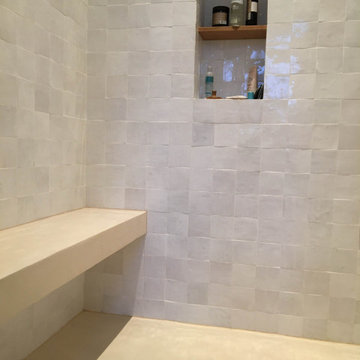
Salle d'eau béton ciré appartement Richelieu Paris 2.
Mise en matière : Sol, mur, plan vasque, banc douche.
Microtopping Idéal Work.
Rovelli Béton.
Design ideas for a mid-sized transitional 3/4 bathroom in Other with concrete benchtops, beige floor, beige benchtops and a double vanity.
Design ideas for a mid-sized transitional 3/4 bathroom in Other with concrete benchtops, beige floor, beige benchtops and a double vanity.
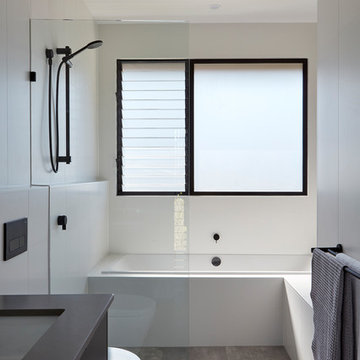
Design ideas for a mid-sized contemporary master bathroom in Brisbane with black cabinets, an open shower, a wall-mount toilet, white tile, white walls, porcelain floors, an undermount sink, concrete benchtops, grey floor, an open shower and grey benchtops.
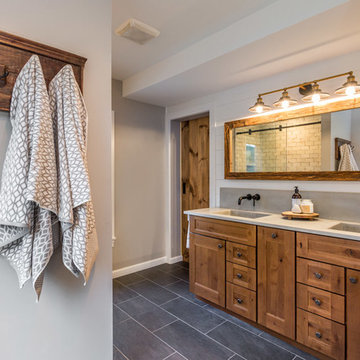
Photo of a mid-sized arts and crafts master bathroom in Boston with shaker cabinets, medium wood cabinets, grey walls, slate floors, grey floor, an integrated sink, concrete benchtops and grey benchtops.
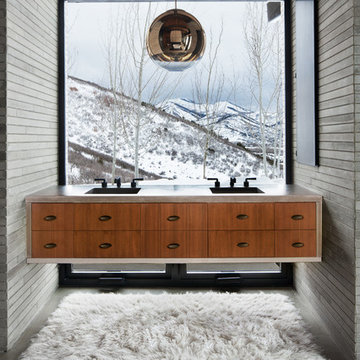
Master Bath with floating vanity in front of a magnificent view.
Photo: David Marlow
Design ideas for a large contemporary master bathroom in Salt Lake City with flat-panel cabinets, concrete floors, an integrated sink, concrete benchtops, medium wood cabinets, gray tile, grey walls and grey floor.
Design ideas for a large contemporary master bathroom in Salt Lake City with flat-panel cabinets, concrete floors, an integrated sink, concrete benchtops, medium wood cabinets, gray tile, grey walls and grey floor.
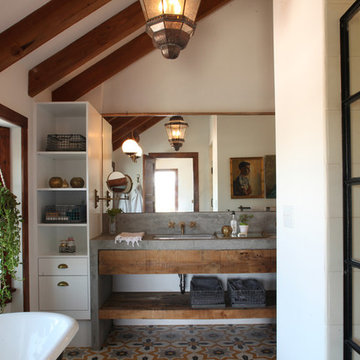
Location: Silver Lake, Los Angeles, CA, USA
A lovely small one story bungalow in the arts and craft style was the original house.
An addition of an entire second story and a portion to the back of the house to accommodate a growing family, for a 4 bedroom 3 bath new house family room and music room.
The owners a young couple from central and South America, are movie producers
The addition was a challenging one since we had to preserve the existing kitchen from a previous remodel and the old and beautiful original 1901 living room.
The stair case was inserted in one of the former bedrooms to access the new second floor.
The beam structure shown in the stair case and the master bedroom are indeed the structure of the roof exposed for more drama and higher ceilings.
The interiors where a collaboration with the owner who had a good idea of what she wanted.
Juan Felipe Goldstein Design Co.
Photographed by:
Claudio Santini Photography
12915 Greene Avenue
Los Angeles CA 90066
Mobile 310 210 7919
Office 310 578 7919
info@claudiosantini.com
www.claudiosantini.com
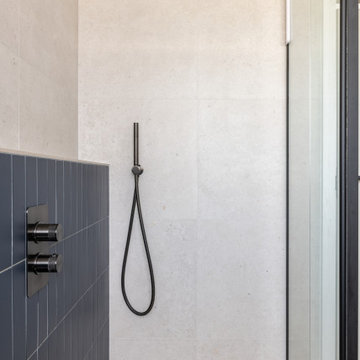
A spacious walk-in shower designed with modern aesthetics in mind. The wet room setup ensures a seamless transition between the shower area and the rest of the bathroom, promoting an open and airy feel.

The Tranquility Residence is a mid-century modern home perched amongst the trees in the hills of Suffern, New York. After the homeowners purchased the home in the Spring of 2021, they engaged TEROTTI to reimagine the primary and tertiary bathrooms. The peaceful and subtle material textures of the primary bathroom are rich with depth and balance, providing a calming and tranquil space for daily routines. The terra cotta floor tile in the tertiary bathroom is a nod to the history of the home while the shower walls provide a refined yet playful texture to the room.
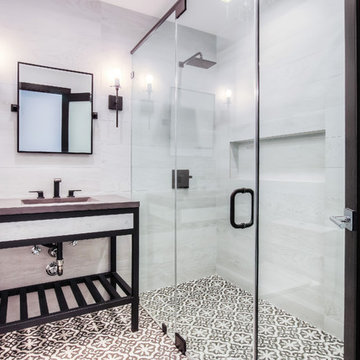
The new guest bathroom included handmade custom cement tile floors, frameless shower, wood looking porcelain tile walls, black finish fixtures and finish for a contrast looking and custom made one piece cement counter and sink.
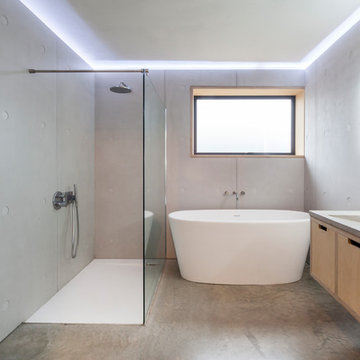
Steve lancefield
This is an example of a mid-sized modern master bathroom in London with flat-panel cabinets, light wood cabinets, a freestanding tub, an open shower, grey walls, concrete floors, concrete benchtops, grey floor, gray tile, an integrated sink and an open shower.
This is an example of a mid-sized modern master bathroom in London with flat-panel cabinets, light wood cabinets, a freestanding tub, an open shower, grey walls, concrete floors, concrete benchtops, grey floor, gray tile, an integrated sink and an open shower.
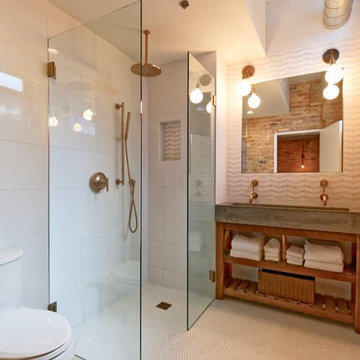
Architecture and photography by Omar Gutiérrez, NCARB
Inspiration for a small contemporary 3/4 bathroom in Chicago with open cabinets, a curbless shower, a one-piece toilet, white tile, ceramic tile, ceramic floors, a trough sink, concrete benchtops, white floor and an open shower.
Inspiration for a small contemporary 3/4 bathroom in Chicago with open cabinets, a curbless shower, a one-piece toilet, white tile, ceramic tile, ceramic floors, a trough sink, concrete benchtops, white floor and an open shower.
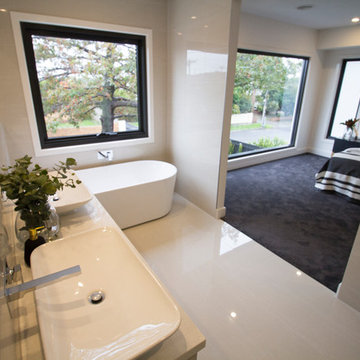
Small contemporary master bathroom in Melbourne with a freestanding tub, an open shower, a wall-mount toilet, beige tile, porcelain tile, beige walls, cement tiles, concrete benchtops and beige floor.
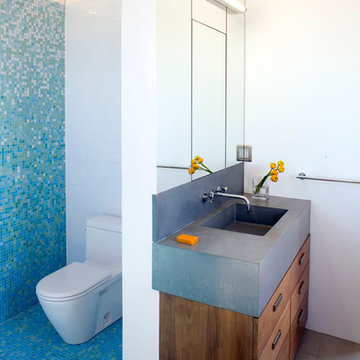
Fabian Birgfeld PHOTOtectonics
Mid-sized modern master bathroom in New York with flat-panel cabinets, medium wood cabinets, a drop-in tub, a shower/bathtub combo, blue tile, glass tile, porcelain floors, an integrated sink, concrete benchtops and a one-piece toilet.
Mid-sized modern master bathroom in New York with flat-panel cabinets, medium wood cabinets, a drop-in tub, a shower/bathtub combo, blue tile, glass tile, porcelain floors, an integrated sink, concrete benchtops and a one-piece toilet.
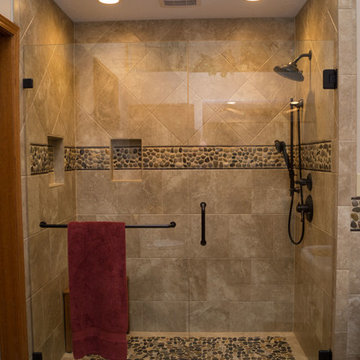
Angie Harris
This is an example of a large master bathroom in Other with raised-panel cabinets, medium wood cabinets, an alcove shower, a two-piece toilet, multi-coloured tile, ceramic tile, beige walls, ceramic floors, an undermount sink and concrete benchtops.
This is an example of a large master bathroom in Other with raised-panel cabinets, medium wood cabinets, an alcove shower, a two-piece toilet, multi-coloured tile, ceramic tile, beige walls, ceramic floors, an undermount sink and concrete benchtops.
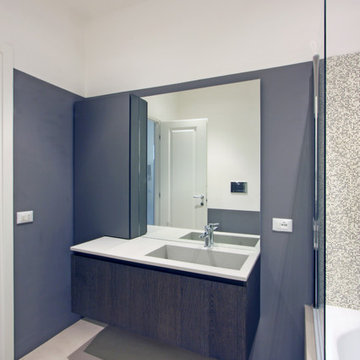
Franco Bernardini
This is an example of a mid-sized modern master bathroom in Rome with a drop-in sink, furniture-like cabinets, dark wood cabinets, concrete benchtops, a drop-in tub, a wall-mount toilet, gray tile, mosaic tile, grey walls and concrete floors.
This is an example of a mid-sized modern master bathroom in Rome with a drop-in sink, furniture-like cabinets, dark wood cabinets, concrete benchtops, a drop-in tub, a wall-mount toilet, gray tile, mosaic tile, grey walls and concrete floors.
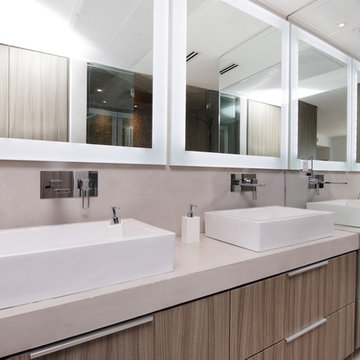
Felix Mizioznikov
Design ideas for a small contemporary 3/4 bathroom in Miami with flat-panel cabinets, light wood cabinets, concrete benchtops, a corner shower, a wall-mount toilet, black tile and cement tile.
Design ideas for a small contemporary 3/4 bathroom in Miami with flat-panel cabinets, light wood cabinets, concrete benchtops, a corner shower, a wall-mount toilet, black tile and cement tile.
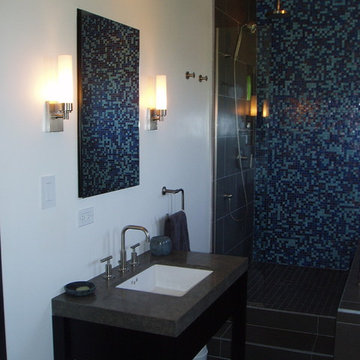
View the Complete Project from Start to Finish Hyde Park Chicago Bathroom
Large contemporary master bathroom in Chicago with an undermount sink, concrete benchtops, a shower/bathtub combo, a two-piece toilet, ceramic tile, open cabinets, black cabinets, blue tile, white walls, porcelain floors, grey floor, an undermount tub and an open shower.
Large contemporary master bathroom in Chicago with an undermount sink, concrete benchtops, a shower/bathtub combo, a two-piece toilet, ceramic tile, open cabinets, black cabinets, blue tile, white walls, porcelain floors, grey floor, an undermount tub and an open shower.

New Generation MCM
Location: Lake Oswego, OR
Type: Remodel
Credits
Design: Matthew O. Daby - M.O.Daby Design
Interior design: Angela Mechaley - M.O.Daby Design
Construction: Oregon Homeworks
Photography: KLIK Concepts

Salle de bains complète avec espace douche
Photo of a large tropical master bathroom in Other with open cabinets, grey cabinets, an undermount tub, an alcove shower, a one-piece toilet, gray tile, grey walls, dark hardwood floors, a trough sink, concrete benchtops, brown floor, an open shower, grey benchtops, a double vanity, a freestanding vanity and wood.
Photo of a large tropical master bathroom in Other with open cabinets, grey cabinets, an undermount tub, an alcove shower, a one-piece toilet, gray tile, grey walls, dark hardwood floors, a trough sink, concrete benchtops, brown floor, an open shower, grey benchtops, a double vanity, a freestanding vanity and wood.
Bathroom Design Ideas with Concrete Benchtops
8