Bathroom Design Ideas with Concrete Benchtops
Refine by:
Budget
Sort by:Popular Today
1 - 20 of 146 photos
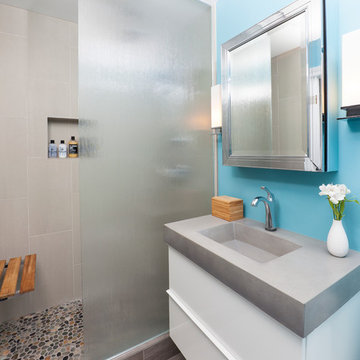
A tub shower transformed into a standing open shower. A concrete composite vanity top incorporates the sink and counter making it low maintenance.
Photography by
Jacob Hand
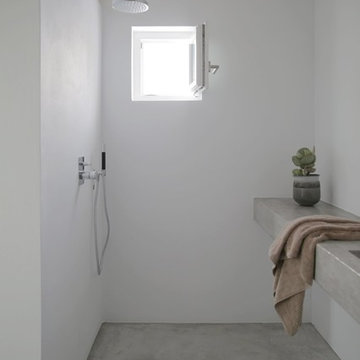
This is an example of a small contemporary 3/4 bathroom in Other with an alcove shower, white walls, concrete floors, an integrated sink and concrete benchtops.
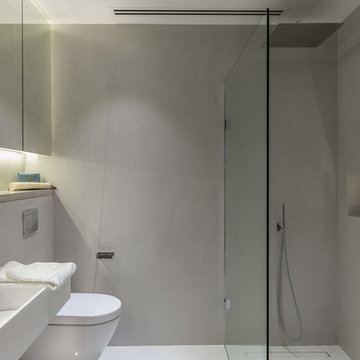
Design ideas for a small modern master bathroom in London with recessed-panel cabinets, grey cabinets, an open shower, a wall-mount toilet, gray tile, porcelain tile, grey walls, cement tiles, a wall-mount sink, concrete benchtops, grey floor, an open shower and grey benchtops.
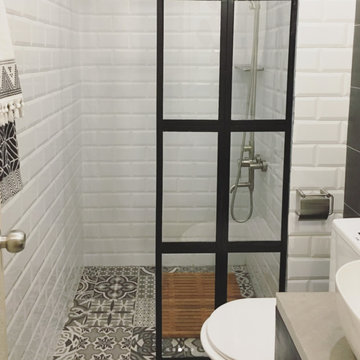
Inspiration for a small industrial 3/4 bathroom in Other with flat-panel cabinets, black cabinets, white tile, subway tile, multi-coloured walls, ceramic floors, concrete benchtops and multi-coloured floor.
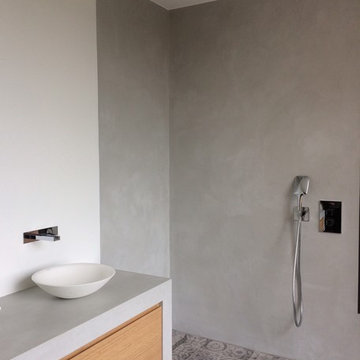
Béton taloché de chez Mercadier teinte Sugar, sur murs et plan vasque par Françoise Espina et Isabelle Chazal
Menuiserie réalisée par Thomas Tuquoi.
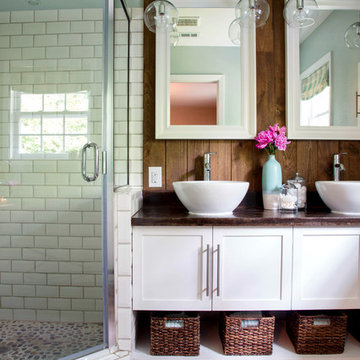
Design by Kathryn J. LeMaster
Photo by Karen E. Segrave
Photo of a mid-sized eclectic master bathroom in Little Rock with a vessel sink, shaker cabinets, white cabinets, concrete benchtops, a corner shower, white tile, subway tile, green walls and porcelain floors.
Photo of a mid-sized eclectic master bathroom in Little Rock with a vessel sink, shaker cabinets, white cabinets, concrete benchtops, a corner shower, white tile, subway tile, green walls and porcelain floors.
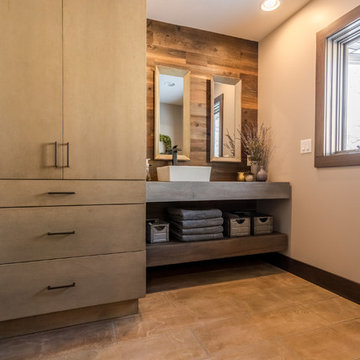
This custom vanity features floating shelves. The top shelf is crafted to look like industrial concrete, while the bottom is artisan made to look like wood. Each counter is 6” thick, making a bold statement. Both shelves use a matte finish to protect the surfaces.
Tom Manitou - Manitou Photography
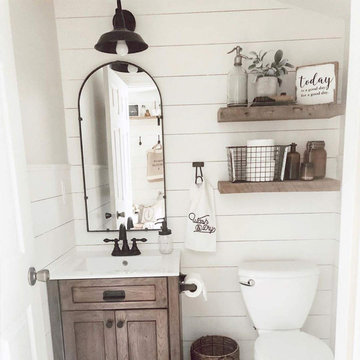
Crafted with long lasting steel and comes with handmade painting black rust finish enable this light works stable and sustainable. We provide lifetime against any defects in quality and workmanship. It's perfect for bedside reading, headboard, kitchen counter, bedroom, bathroom, dining room, living room, corridor, staircase, office, loft, cafe, craft room, bar, restaurant, club and more.
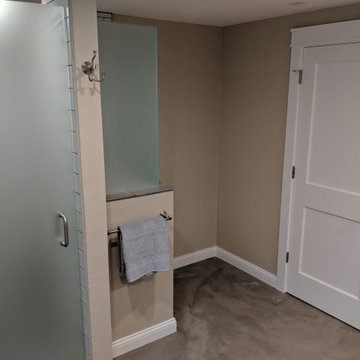
The clients were looking to transform their master bathroom into a space that didn't feel like it was in a basement. Our solution was to slightly tweak the floor plan, open up the shower, add some additional lighting, and relocate some ductwork.
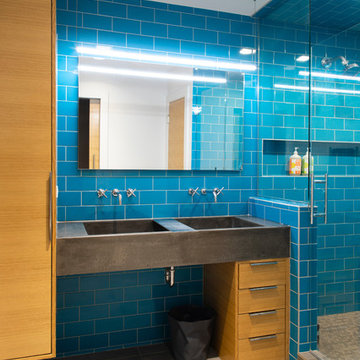
design by A Larsen INC
cabinetry by d KISER design.construct, inc.
photography by Colin Conces
Inspiration for a mid-sized contemporary kids bathroom in Omaha with flat-panel cabinets, blue tile, blue walls, porcelain floors, an integrated sink, concrete benchtops, a hinged shower door, grey benchtops, medium wood cabinets, an alcove shower, subway tile and beige floor.
Inspiration for a mid-sized contemporary kids bathroom in Omaha with flat-panel cabinets, blue tile, blue walls, porcelain floors, an integrated sink, concrete benchtops, a hinged shower door, grey benchtops, medium wood cabinets, an alcove shower, subway tile and beige floor.
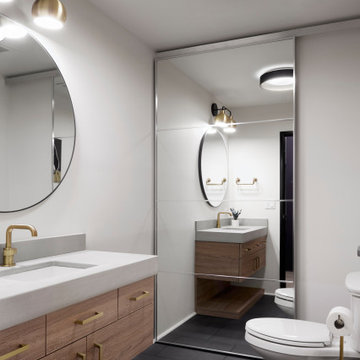
Design ideas for a mid-sized modern 3/4 bathroom in Portland with flat-panel cabinets, light wood cabinets, a two-piece toilet, grey walls, slate floors, an undermount sink, concrete benchtops, grey floor and grey benchtops.
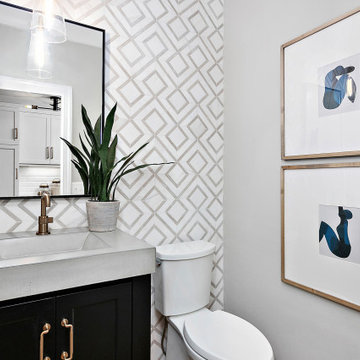
Inspiration for a small transitional bathroom in Charlotte with flat-panel cabinets, brown cabinets, a two-piece toilet, multi-coloured tile, stone tile, grey walls, an undermount sink, concrete benchtops, grey benchtops, a single vanity and a freestanding vanity.
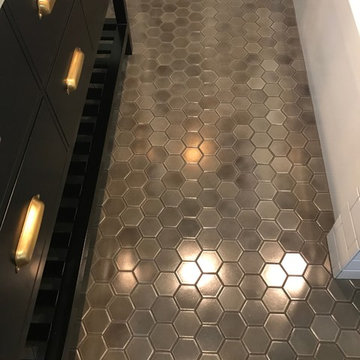
This is an example of a small industrial master bathroom in Los Angeles with flat-panel cabinets, brown cabinets, a drop-in tub, an alcove shower, a bidet, gray tile, marble, green walls, ceramic floors, an undermount sink, concrete benchtops, grey floor and an open shower.
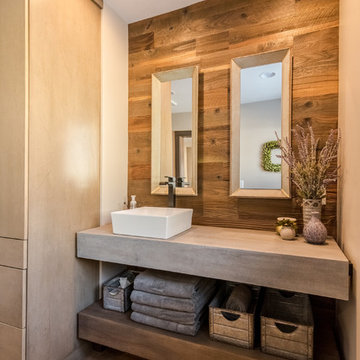
This custom vanity features floating shelves. The top shelf is crafted to look like industrial concrete, while the bottom is artisan made to look like wood. Each counter is 6” thick, making a bold statement. Both shelves use a matte finish to protect the surfaces.
Tom Manitou - Manitou Photography
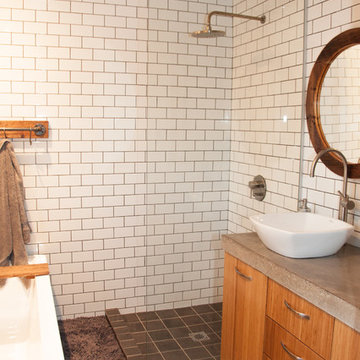
Photo of a mid-sized industrial bathroom in Montreal with a vessel sink, flat-panel cabinets, medium wood cabinets, concrete benchtops, a freestanding tub, an open shower, a two-piece toilet, white tile, ceramic tile and white walls.
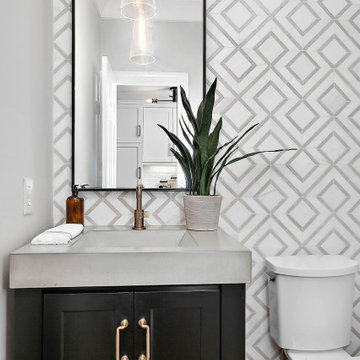
Photo of a small transitional bathroom in Charlotte with flat-panel cabinets, brown cabinets, a two-piece toilet, multi-coloured tile, stone tile, grey walls, an undermount sink, concrete benchtops, grey benchtops, a single vanity and a freestanding vanity.
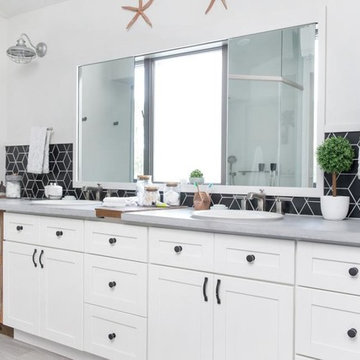
This Florida Gulf home is a project by DIY Network where they asked viewers to design a home and then they built it! Talk about giving a consumer what they want!
We were fortunate enough to have been picked to tile not only the kitchen of the home, but this gorgeous bathroom as well!
This bathroom has a modern look with beach accents. Our tile provides a bold accent to the space, proving that tile can act as an art piece and focal point in any space.
Medium Diamonds - 366 Black
Photos by: Christopher Shane
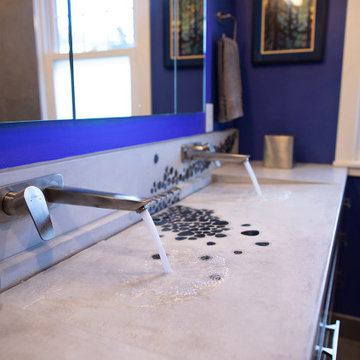
EdgeWork Design Build, Excelsior, Minnesota, 2020 Regional CotY Award Winner, Residential Bath Under $25,000
Inspiration for a small midcentury 3/4 bathroom in Minneapolis with flat-panel cabinets, medium wood cabinets, a curbless shower, a one-piece toilet, blue tile, ceramic tile, grey walls, ceramic floors, an integrated sink, concrete benchtops, grey floor, a hinged shower door, grey benchtops, an enclosed toilet, a double vanity and a built-in vanity.
Inspiration for a small midcentury 3/4 bathroom in Minneapolis with flat-panel cabinets, medium wood cabinets, a curbless shower, a one-piece toilet, blue tile, ceramic tile, grey walls, ceramic floors, an integrated sink, concrete benchtops, grey floor, a hinged shower door, grey benchtops, an enclosed toilet, a double vanity and a built-in vanity.
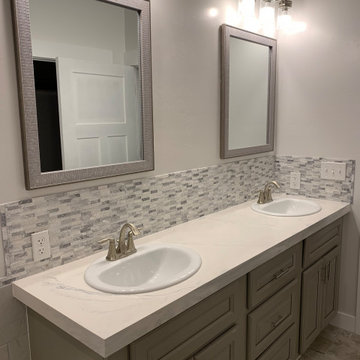
Concrete bathroom countertop. Creative marble streak in white concrete.
Inspiration for a mid-sized contemporary master bathroom in Salt Lake City with raised-panel cabinets, grey cabinets, gray tile, glass tile, concrete benchtops and white benchtops.
Inspiration for a mid-sized contemporary master bathroom in Salt Lake City with raised-panel cabinets, grey cabinets, gray tile, glass tile, concrete benchtops and white benchtops.
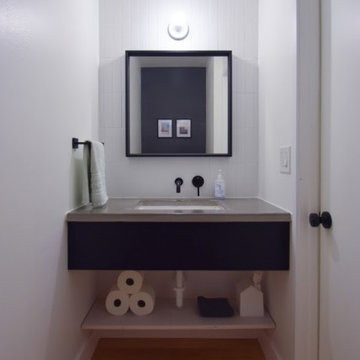
This is an example of a small modern bathroom in Chicago with black cabinets, a one-piece toilet, white tile, porcelain tile, white walls, medium hardwood floors, an undermount sink, concrete benchtops, multi-coloured floor, grey benchtops, a single vanity and a floating vanity.
Bathroom Design Ideas with Concrete Benchtops
1