Bathroom Design Ideas with Concrete Benchtops
Refine by:
Budget
Sort by:Popular Today
1 - 20 of 62 photos

Compact shower room with terrazzo tiles, builting storage, cement basin, black brassware mirrored cabinets
Photo of a small eclectic 3/4 bathroom in Sussex with orange cabinets, an open shower, a wall-mount toilet, gray tile, ceramic tile, grey walls, terrazzo floors, a wall-mount sink, concrete benchtops, orange floor, a hinged shower door, orange benchtops, a single vanity and a floating vanity.
Photo of a small eclectic 3/4 bathroom in Sussex with orange cabinets, an open shower, a wall-mount toilet, gray tile, ceramic tile, grey walls, terrazzo floors, a wall-mount sink, concrete benchtops, orange floor, a hinged shower door, orange benchtops, a single vanity and a floating vanity.
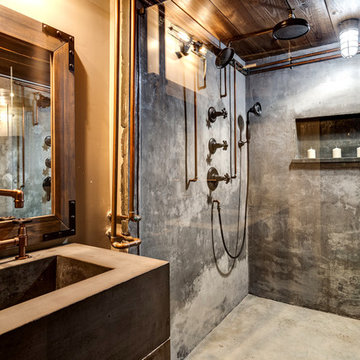
Dan Settle Photography
Inspiration for an industrial master bathroom in Atlanta with concrete floors, concrete benchtops, grey benchtops, flat-panel cabinets, grey cabinets, a curbless shower, brown walls, an integrated sink, grey floor and an open shower.
Inspiration for an industrial master bathroom in Atlanta with concrete floors, concrete benchtops, grey benchtops, flat-panel cabinets, grey cabinets, a curbless shower, brown walls, an integrated sink, grey floor and an open shower.

The Tranquility Residence is a mid-century modern home perched amongst the trees in the hills of Suffern, New York. After the homeowners purchased the home in the Spring of 2021, they engaged TEROTTI to reimagine the primary and tertiary bathrooms. The peaceful and subtle material textures of the primary bathroom are rich with depth and balance, providing a calming and tranquil space for daily routines. The terra cotta floor tile in the tertiary bathroom is a nod to the history of the home while the shower walls provide a refined yet playful texture to the room.
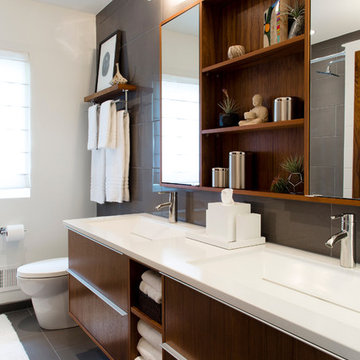
Architect: AToM
Interior Design: d KISER
Contractor: d KISER
d KISER worked with the architect and homeowner to make material selections as well as designing the custom cabinetry. d KISER was also the cabinet manufacturer.
Photography: Colin Conces
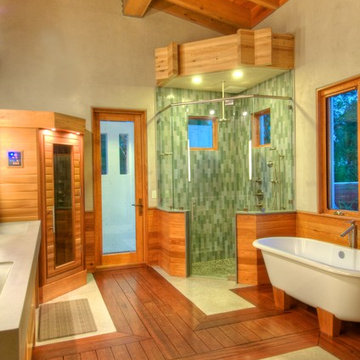
Concrete counters with integrated wave sink. Kohler Karbon faucets. Heath Ceramics tile. Sauna. American Clay walls. Exposed cypress timber beam ceiling. Victoria & Albert tub. Inlaid FSC Ipe floors. LEED Platinum home. Photos by Matt McCorteney.
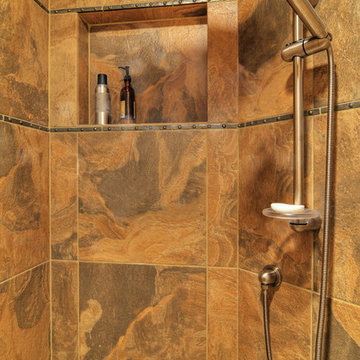
Jim Wright Smith
Inspiration for a mid-sized country master bathroom in Seattle with a vessel sink, flat-panel cabinets, medium wood cabinets, concrete benchtops, an open shower, a two-piece toilet, multi-coloured tile, porcelain tile, green walls and slate floors.
Inspiration for a mid-sized country master bathroom in Seattle with a vessel sink, flat-panel cabinets, medium wood cabinets, concrete benchtops, an open shower, a two-piece toilet, multi-coloured tile, porcelain tile, green walls and slate floors.
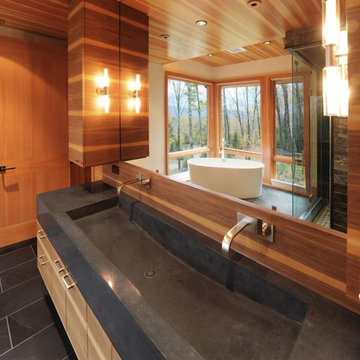
Large modern master bathroom in Burlington with a trough sink, flat-panel cabinets, medium wood cabinets, concrete benchtops, a freestanding tub, blue tile, stone tile and slate floors.
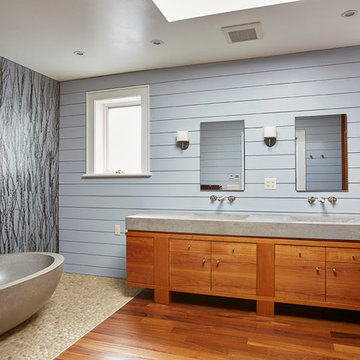
Unique and singular, this home enjoys stunning, direct views of New York City and the Hudson River. Theinnovative Mid Century design features a rear façade of glass that showcases the views. The floor plan is perfect for entertaining with an indoor/outdoor flow to the landscaped patio, terrace and plunge pool. The master suite offers city views, a terrace, lounge, massive spa-like bath and a large walk-in closet. This home features expert use of organic materials and attention to detail throughout. 907castlepoint.com.
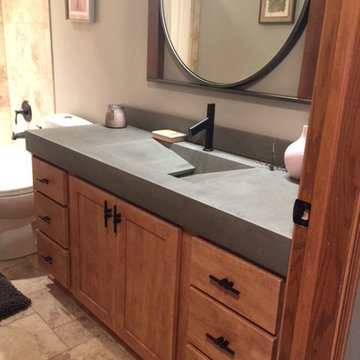
Design ideas for a mid-sized contemporary bathroom in Milwaukee with a trough sink and concrete benchtops.
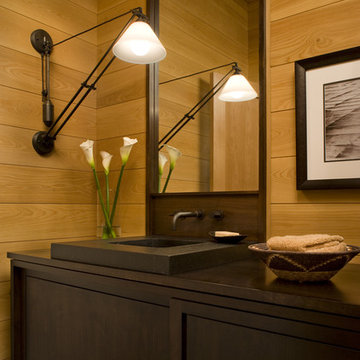
Won 2013 AIANC Design Award
Photo of a transitional bathroom in Charlotte with recessed-panel cabinets, dark wood cabinets, beige tile, beige walls, an integrated sink and concrete benchtops.
Photo of a transitional bathroom in Charlotte with recessed-panel cabinets, dark wood cabinets, beige tile, beige walls, an integrated sink and concrete benchtops.
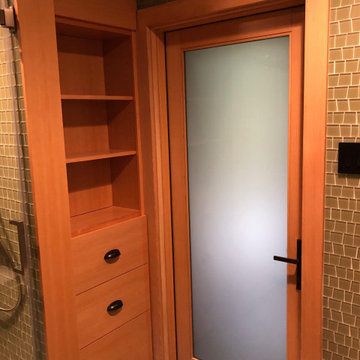
Small arts and crafts master bathroom in Other with flat-panel cabinets, light wood cabinets, a curbless shower, beige tile, ceramic floors, a trough sink, concrete benchtops, a sliding shower screen, brown benchtops, a single vanity and a freestanding vanity.
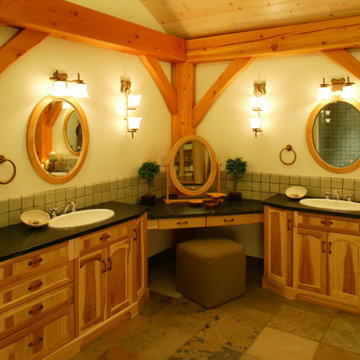
Welcome to upscale farm life! This 3 storey Timberframe Post and Beam home is full of natural light (with over 20 skylights letting in the sun!). Features such as bronze hardware, slate tiles and cedar siding ensure a cozy "home" ambience throughout. No chores to do here, with the natural landscaping, just sit back and relax!
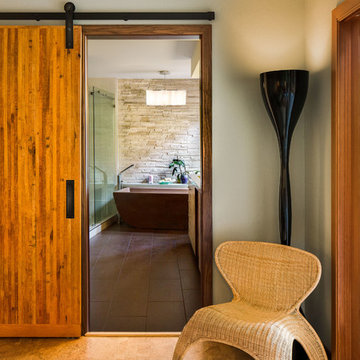
This beautiful custom bathroom remodel is designed to bring in natural elements from the surrounding redwood forest. The amazing bathroom has a custom heated concrete tub, custom cast concrete countertop, custom walnut doors and trim, olive wood cabinetry and a unique water jet tile layout.
-Kate Falconer Photography
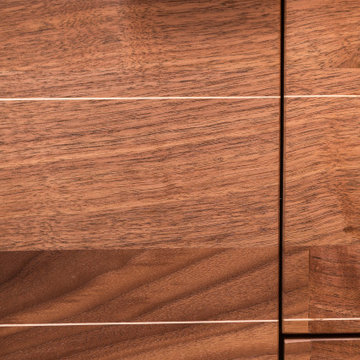
The close up of the custom walnut vanity shows the careful detail in applying the holly wood inlay.
Design ideas for a mid-sized midcentury master bathroom in Denver with flat-panel cabinets, medium wood cabinets, an alcove tub, an alcove shower, a two-piece toilet, white tile, porcelain tile, orange walls, porcelain floors, an integrated sink, concrete benchtops, grey floor, a shower curtain, blue benchtops, a niche, a single vanity and a floating vanity.
Design ideas for a mid-sized midcentury master bathroom in Denver with flat-panel cabinets, medium wood cabinets, an alcove tub, an alcove shower, a two-piece toilet, white tile, porcelain tile, orange walls, porcelain floors, an integrated sink, concrete benchtops, grey floor, a shower curtain, blue benchtops, a niche, a single vanity and a floating vanity.
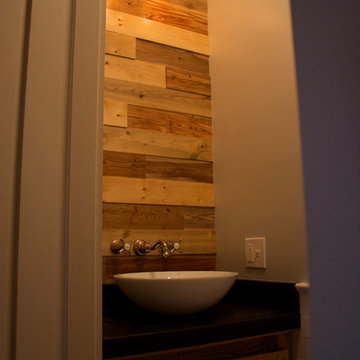
Sneak peak of our latest bathroom project: reclaimed lumber spent 150 years under the waters of the mighty Penobscot River of Northern Maine!
Custom concrete countertop and marble tile
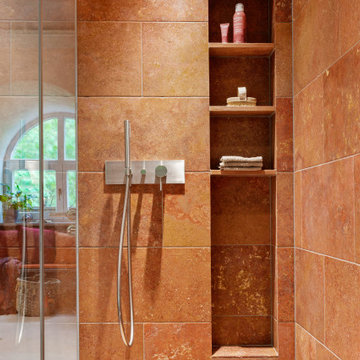
Badrenovierung - ein gefliestes Bad aus den 90er Jahren erhält einen neuen frischen Look
Photo of a large tropical bathroom in Munich with dark wood cabinets, a corner tub, a curbless shower, beige tile, travertine, beige walls, concrete floors, a vessel sink, concrete benchtops, beige floor, an open shower, brown benchtops, a single vanity, a freestanding vanity and vaulted.
Photo of a large tropical bathroom in Munich with dark wood cabinets, a corner tub, a curbless shower, beige tile, travertine, beige walls, concrete floors, a vessel sink, concrete benchtops, beige floor, an open shower, brown benchtops, a single vanity, a freestanding vanity and vaulted.
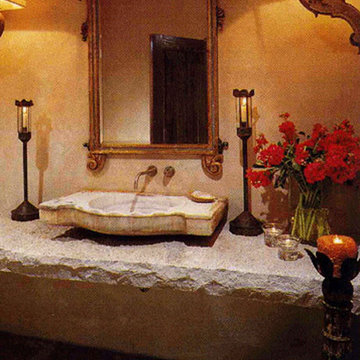
Chiseled edge floating vanity with vessel sink is lit by two antique Italian sconces
This is an example of a mediterranean bathroom in Orange County with beige walls, a wall-mount sink and concrete benchtops.
This is an example of a mediterranean bathroom in Orange County with beige walls, a wall-mount sink and concrete benchtops.
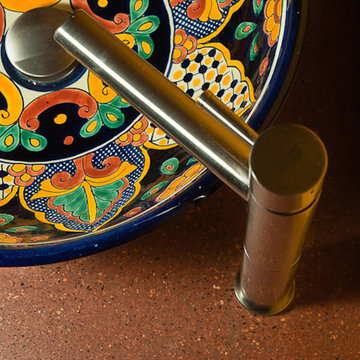
This couple loved Mexico and were inspired by the vessel sink that they brought back with them from a trip. The bathroom/laundry room was long and thin. It needed cabinetry to hide the laundry supplies and the functionality of the dual space.
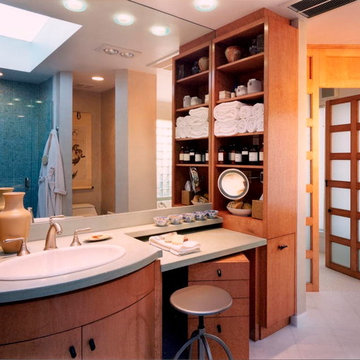
A sybarite bathroom.
Photo of a mid-sized contemporary master bathroom in New York with flat-panel cabinets, light wood cabinets, an undermount tub, an alcove shower, a one-piece toilet, blue tile, glass tile, white walls, marble floors, a drop-in sink, concrete benchtops, grey floor and a hinged shower door.
Photo of a mid-sized contemporary master bathroom in New York with flat-panel cabinets, light wood cabinets, an undermount tub, an alcove shower, a one-piece toilet, blue tile, glass tile, white walls, marble floors, a drop-in sink, concrete benchtops, grey floor and a hinged shower door.
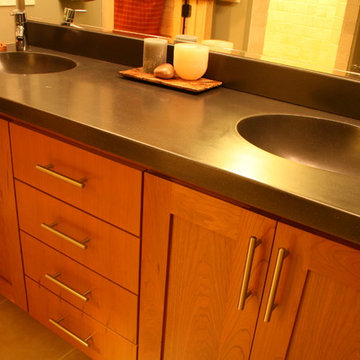
Cherry cabinetry by Tim Bell Designs. Concrete counters with integral bowls by Mandala Designs.
This is an example of a mid-sized contemporary master bathroom in Other with shaker cabinets, dark wood cabinets, beige walls, ceramic floors, an integrated sink, concrete benchtops and beige floor.
This is an example of a mid-sized contemporary master bathroom in Other with shaker cabinets, dark wood cabinets, beige walls, ceramic floors, an integrated sink, concrete benchtops and beige floor.
Bathroom Design Ideas with Concrete Benchtops
1