Bathroom Design Ideas with a Two-piece Toilet and Concrete Floors
Refine by:
Budget
Sort by:Popular Today
1 - 20 of 1,722 photos

This is an example of a mid-sized contemporary master wet room bathroom in Tampa with flat-panel cabinets, green cabinets, an alcove tub, a two-piece toilet, white tile, porcelain tile, white walls, concrete floors, a vessel sink, engineered quartz benchtops, grey floor, an open shower, white benchtops, an enclosed toilet, a double vanity and a built-in vanity.

Another update project we did in the same Townhome community in Culver city. This time more towards Modern Farmhouse / Transitional design.
Kitchen cabinets were completely refinished with new hardware installed. The black island is a great center piece to the white / gold / brown color scheme.
The hallway Guest bathroom was partially updated with new fixtures, vanity, toilet, shower door and floor tile.
that's what happens when older style white subway tile came back into fashion. They fit right in with the other updates.

A simple but bold moment in this secondary bathroom designed by Kennedy Cole Interior Design.
Mid-sized midcentury 3/4 bathroom in Orange County with furniture-like cabinets, medium wood cabinets, a two-piece toilet, blue tile, ceramic tile, white walls, concrete floors, an undermount sink, engineered quartz benchtops, grey floor, a hinged shower door, white benchtops, a niche, a single vanity and a freestanding vanity.
Mid-sized midcentury 3/4 bathroom in Orange County with furniture-like cabinets, medium wood cabinets, a two-piece toilet, blue tile, ceramic tile, white walls, concrete floors, an undermount sink, engineered quartz benchtops, grey floor, a hinged shower door, white benchtops, a niche, a single vanity and a freestanding vanity.

Custom Built home designed to fit on an undesirable lot provided a great opportunity to think outside of the box with creating a large open concept living space with a kitchen, dining room, living room, and sitting area. This space has extra high ceilings with concrete radiant heat flooring and custom IKEA cabinetry throughout. The master suite sits tucked away on one side of the house while the other bedrooms are upstairs with a large flex space, great for a kids play area!
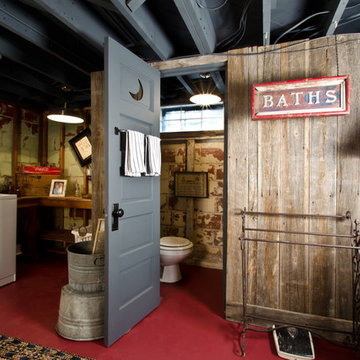
David Merrick
This is an example of a small eclectic bathroom in DC Metro with a two-piece toilet, grey walls and concrete floors.
This is an example of a small eclectic bathroom in DC Metro with a two-piece toilet, grey walls and concrete floors.
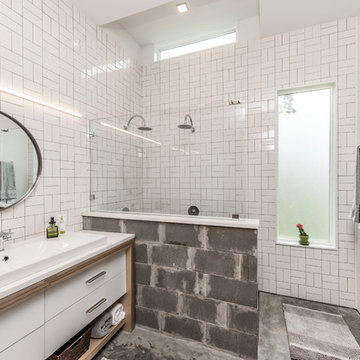
Organized Efficient Spaces for the Inner City Dwellers. 1 of 5 Floor Plans featured in the Nouveau Bungalow Line by Steven Allen Designs, LLC located in the out skirts of Garden Oaks. Features Nouveau Style Front Yard enclosed by a 8-10' fence + Sprawling Deck + 4 Panel Multi-Slide Glass Patio Doors + Designer Finishes & Fixtures + Quatz & Stainless Countertops & Backsplashes + Polished Concrete Floors + Textures Siding + Laquer Finished Interior Doors + Stainless Steel Appliances + Muli-Textured Walls & Ceilings to include Painted Shiplap, Stucco & Sheetrock + Soft Close Cabinet + Toe Kick Drawers + Custom Furniture & Decor by Steven Allen Designs, LLC.
***Check out https://www.nouveaubungalow.com for more details***
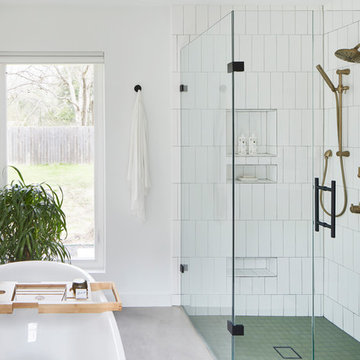
This master bath radiates a sense of tranquility that can best be described as serene. This master retreat boasts a walnut double vanity, free-standing bath tub, concrete flooring and sunk-in shower with frameless glass enclosure. Simple and thoughtful accents blend seamlessly and create a spa-like feel.
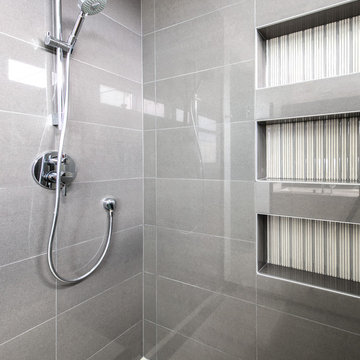
This is an example of a small contemporary 3/4 bathroom in Seattle with flat-panel cabinets, grey cabinets, a curbless shower, a two-piece toilet, beige tile, porcelain tile, white walls, concrete floors, a vessel sink, solid surface benchtops, grey floor and a hinged shower door.
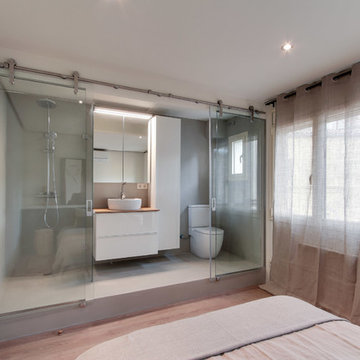
Baño integrado a dormitorio principal.
Proyecto: Lara Pujol - Interiorisme & Projectes de Disseny
Estilismo: Tocat pel Vent
Fotografia: Joan Altés
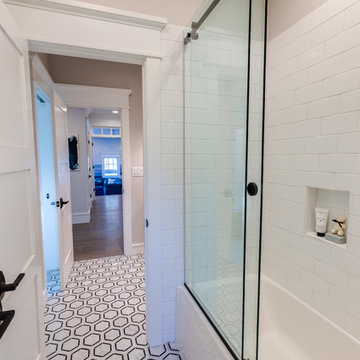
Jonathan Edwards Media
This is an example of a mid-sized modern kids bathroom in Other with shaker cabinets, grey cabinets, an alcove shower, a two-piece toilet, white tile, marble, grey walls, concrete floors, an undermount sink, engineered quartz benchtops, grey floor, a sliding shower screen and white benchtops.
This is an example of a mid-sized modern kids bathroom in Other with shaker cabinets, grey cabinets, an alcove shower, a two-piece toilet, white tile, marble, grey walls, concrete floors, an undermount sink, engineered quartz benchtops, grey floor, a sliding shower screen and white benchtops.
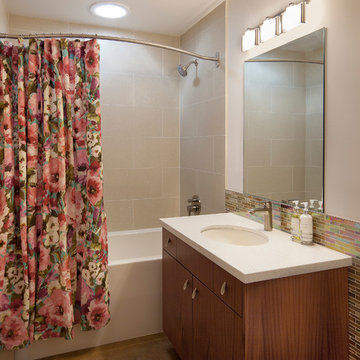
Designer: Allen Construction
General Contractor: Allen Construction
Photographer: Jim Bartsch Photography
Inspiration for a mid-sized midcentury kids bathroom in Los Angeles with flat-panel cabinets, medium wood cabinets, an alcove tub, a shower/bathtub combo, a two-piece toilet, multi-coloured tile, glass tile, pink walls, concrete floors, an undermount sink and engineered quartz benchtops.
Inspiration for a mid-sized midcentury kids bathroom in Los Angeles with flat-panel cabinets, medium wood cabinets, an alcove tub, a shower/bathtub combo, a two-piece toilet, multi-coloured tile, glass tile, pink walls, concrete floors, an undermount sink and engineered quartz benchtops.
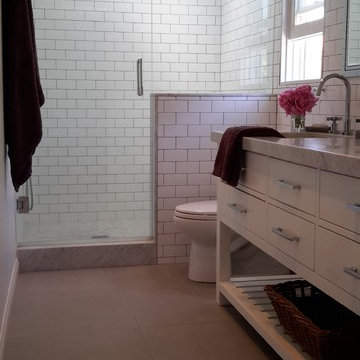
Design ideas for a mid-sized transitional 3/4 bathroom in Los Angeles with flat-panel cabinets, white cabinets, an alcove shower, a two-piece toilet, white tile, subway tile, white walls, concrete floors, an undermount sink and marble benchtops.
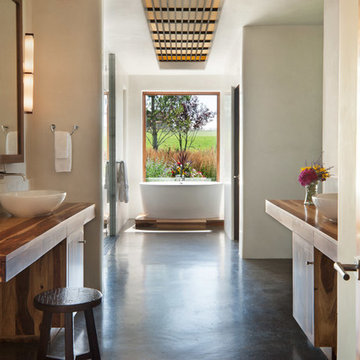
Inspiration for a large asian master bathroom in Denver with a vessel sink, wood benchtops, a freestanding tub, beige walls, light wood cabinets, a double shower, a two-piece toilet, concrete floors, grey floor, a hinged shower door, white tile, brown benchtops and flat-panel cabinets.
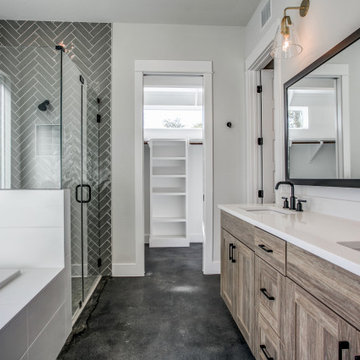
Master Bathroom
Photo of a mid-sized modern master bathroom in Austin with recessed-panel cabinets, brown cabinets, a drop-in tub, a curbless shower, a two-piece toilet, gray tile, porcelain tile, white walls, concrete floors, an undermount sink, engineered quartz benchtops, grey floor, a hinged shower door, white benchtops, a double vanity and a built-in vanity.
Photo of a mid-sized modern master bathroom in Austin with recessed-panel cabinets, brown cabinets, a drop-in tub, a curbless shower, a two-piece toilet, gray tile, porcelain tile, white walls, concrete floors, an undermount sink, engineered quartz benchtops, grey floor, a hinged shower door, white benchtops, a double vanity and a built-in vanity.
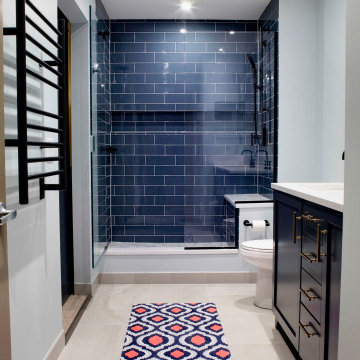
Mid-sized transitional master bathroom in Chicago with raised-panel cabinets, blue cabinets, an open shower, a two-piece toilet, blue tile, porcelain tile, blue walls, concrete floors, an undermount sink, quartzite benchtops, beige floor, a hinged shower door, white benchtops, a shower seat, a double vanity and a built-in vanity.
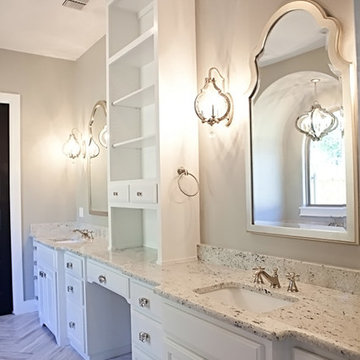
view of vanity in master bath room
This is an example of a large arts and crafts master bathroom in Austin with furniture-like cabinets, white cabinets, a freestanding tub, a curbless shower, a two-piece toilet, white walls, concrete floors, an undermount sink, granite benchtops, brown tile and ceramic tile.
This is an example of a large arts and crafts master bathroom in Austin with furniture-like cabinets, white cabinets, a freestanding tub, a curbless shower, a two-piece toilet, white walls, concrete floors, an undermount sink, granite benchtops, brown tile and ceramic tile.
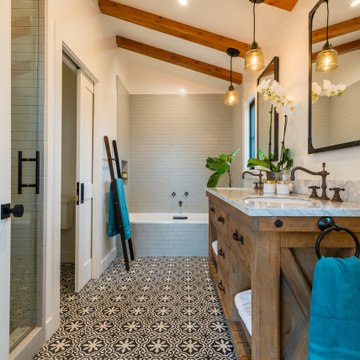
Photo of a mid-sized midcentury master bathroom in Los Angeles with medium wood cabinets, a drop-in tub, an alcove shower, a two-piece toilet, gray tile, white walls, concrete floors, an undermount sink, marble benchtops, multi-coloured floor, a hinged shower door, multi-coloured benchtops, an enclosed toilet, a double vanity, a freestanding vanity and exposed beam.
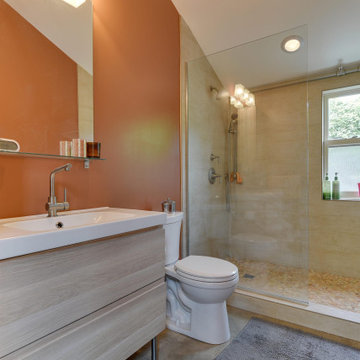
Photo of a small contemporary 3/4 bathroom in Portland with flat-panel cabinets, a two-piece toilet, concrete floors, grey floor, an open shower, light wood cabinets, an alcove shower, beige tile, orange walls and a console sink.
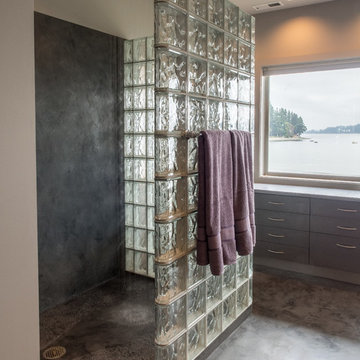
The dated finishes and the never used bathtub dictated a gut of the master bathroom. Without going outside the original footprint, the new bathroom has a spacious doorless shower, more storage, and separate make-up vanity with a view!
Photo by A Kitchen That Works LLC
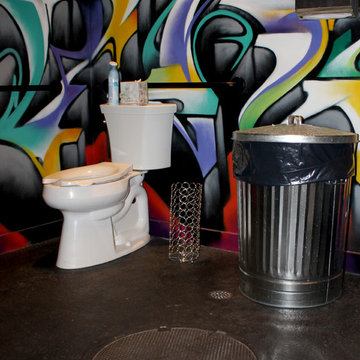
Concrete flooring and man hole cover
Design ideas for a small industrial bathroom in New York with a wall-mount sink, a two-piece toilet and concrete floors.
Design ideas for a small industrial bathroom in New York with a wall-mount sink, a two-piece toilet and concrete floors.
Bathroom Design Ideas with a Two-piece Toilet and Concrete Floors
1