Bathroom Design Ideas with Concrete Floors and an Open Shower
Refine by:
Budget
Sort by:Popular Today
1 - 20 of 1,794 photos

Reconfiguration of the original bathroom creates a private ensuite for the master bedroom.
Design ideas for a mid-sized modern bathroom in Sydney with flat-panel cabinets, light wood cabinets, an open shower, a one-piece toilet, white tile, ceramic tile, white walls, concrete floors, an integrated sink, solid surface benchtops, green floor, an open shower, white benchtops, a double vanity and a floating vanity.
Design ideas for a mid-sized modern bathroom in Sydney with flat-panel cabinets, light wood cabinets, an open shower, a one-piece toilet, white tile, ceramic tile, white walls, concrete floors, an integrated sink, solid surface benchtops, green floor, an open shower, white benchtops, a double vanity and a floating vanity.

The natural light highlights the patina of green hand-glazed tiles, concrete bath and hanging plants
Photo of a mid-sized contemporary master bathroom in Melbourne with flat-panel cabinets, green cabinets, an alcove tub, green tile, ceramic tile, concrete floors, marble benchtops, an open shower, green benchtops, a floating vanity, a shower/bathtub combo, grey floor and a niche.
Photo of a mid-sized contemporary master bathroom in Melbourne with flat-panel cabinets, green cabinets, an alcove tub, green tile, ceramic tile, concrete floors, marble benchtops, an open shower, green benchtops, a floating vanity, a shower/bathtub combo, grey floor and a niche.

Avesha Michael
Photo of a small modern master bathroom in Los Angeles with light wood cabinets, an open shower, a one-piece toilet, white tile, marble, white walls, concrete floors, a drop-in sink, engineered quartz benchtops, grey floor, an open shower and white benchtops.
Photo of a small modern master bathroom in Los Angeles with light wood cabinets, an open shower, a one-piece toilet, white tile, marble, white walls, concrete floors, a drop-in sink, engineered quartz benchtops, grey floor, an open shower and white benchtops.

Das schlicht gestaltete Badezimmer mit Sichtestrichboden und Wänden in Putzoberfläche wird durch die dekorativen Fliesen in der Farbe Salbei zum Highlight.
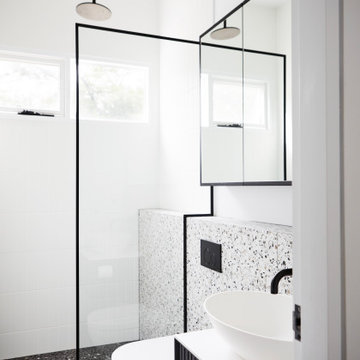
Clean modern lines in the kids bathroom.
Design ideas for a small contemporary kids bathroom in Other with furniture-like cabinets, black cabinets, an open shower, a one-piece toilet, black and white tile, ceramic tile, white walls, concrete floors, a vessel sink, solid surface benchtops, black floor, an open shower, white benchtops, a niche, a single vanity and a floating vanity.
Design ideas for a small contemporary kids bathroom in Other with furniture-like cabinets, black cabinets, an open shower, a one-piece toilet, black and white tile, ceramic tile, white walls, concrete floors, a vessel sink, solid surface benchtops, black floor, an open shower, white benchtops, a niche, a single vanity and a floating vanity.
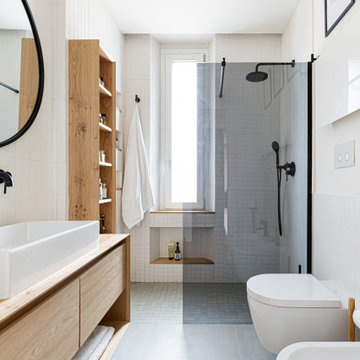
Il bagno crea una continuazione materica con il resto della casa.
Si è optato per utilizzare gli stessi materiali per il mobile del lavabo e per la colonna laterale. Il dettaglio principale è stato quello di piegare a 45° il bordo del mobile per creare una gola di apertura dei cassetti ed un vano a giorno nella parte bassa. Il lavabo di Duravit va in appoggio ed è contrastato dalle rubinetterie nere Gun di Jacuzzi.
Le pareti sono rivestite di Biscuits, le piastrelle di 41zero42.
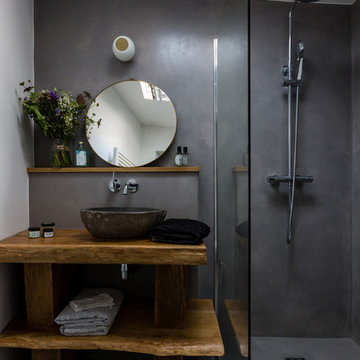
Salle de bain en béton ciré de Mercadier, robinetterie encastrée et meuble chiné
Inspiration for a small contemporary master bathroom in Paris with a curbless shower, grey walls, concrete floors, wood benchtops, grey floor, open cabinets, medium wood cabinets, a vessel sink, an open shower and brown benchtops.
Inspiration for a small contemporary master bathroom in Paris with a curbless shower, grey walls, concrete floors, wood benchtops, grey floor, open cabinets, medium wood cabinets, a vessel sink, an open shower and brown benchtops.
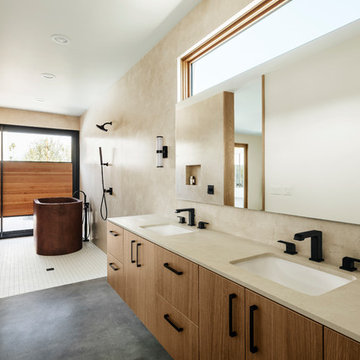
Roehner + Ryan
Master wet room bathroom in Phoenix with flat-panel cabinets, a freestanding tub, beige tile, marble, concrete floors, an undermount sink, marble benchtops, an open shower, beige benchtops, beige walls, grey floor and light wood cabinets.
Master wet room bathroom in Phoenix with flat-panel cabinets, a freestanding tub, beige tile, marble, concrete floors, an undermount sink, marble benchtops, an open shower, beige benchtops, beige walls, grey floor and light wood cabinets.
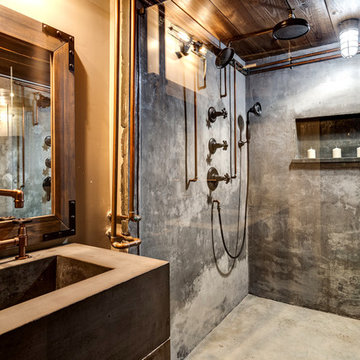
Dan Settle Photography
Inspiration for an industrial master bathroom in Atlanta with concrete floors, concrete benchtops, grey benchtops, flat-panel cabinets, grey cabinets, a curbless shower, brown walls, an integrated sink, grey floor and an open shower.
Inspiration for an industrial master bathroom in Atlanta with concrete floors, concrete benchtops, grey benchtops, flat-panel cabinets, grey cabinets, a curbless shower, brown walls, an integrated sink, grey floor and an open shower.
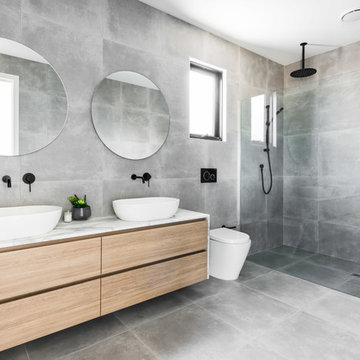
mayphotography
Inspiration for a mid-sized modern master bathroom in Melbourne with flat-panel cabinets, a curbless shower, a one-piece toilet, grey walls, a vessel sink, marble benchtops, grey floor, light wood cabinets, gray tile, cement tile, concrete floors, an open shower and grey benchtops.
Inspiration for a mid-sized modern master bathroom in Melbourne with flat-panel cabinets, a curbless shower, a one-piece toilet, grey walls, a vessel sink, marble benchtops, grey floor, light wood cabinets, gray tile, cement tile, concrete floors, an open shower and grey benchtops.
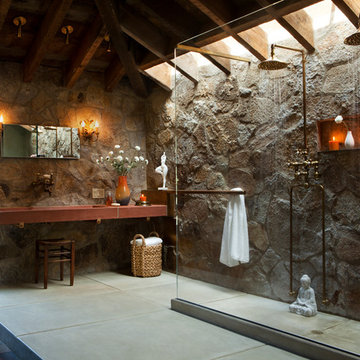
Photography by Thomas Kuoh, Stylist: Danny O'Neil
Inspiration for a country master bathroom in San Francisco with a curbless shower, grey walls, concrete floors, a trough sink, wood benchtops, grey floor and an open shower.
Inspiration for a country master bathroom in San Francisco with a curbless shower, grey walls, concrete floors, a trough sink, wood benchtops, grey floor and an open shower.
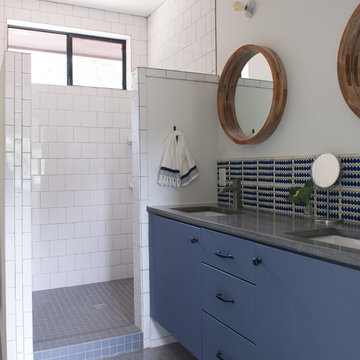
Casey Woods
This is an example of a mid-sized beach style 3/4 bathroom in Austin with flat-panel cabinets, blue cabinets, an alcove tub, a shower/bathtub combo, a one-piece toilet, white tile, porcelain tile, white walls, concrete floors, an undermount sink, concrete benchtops and an open shower.
This is an example of a mid-sized beach style 3/4 bathroom in Austin with flat-panel cabinets, blue cabinets, an alcove tub, a shower/bathtub combo, a one-piece toilet, white tile, porcelain tile, white walls, concrete floors, an undermount sink, concrete benchtops and an open shower.
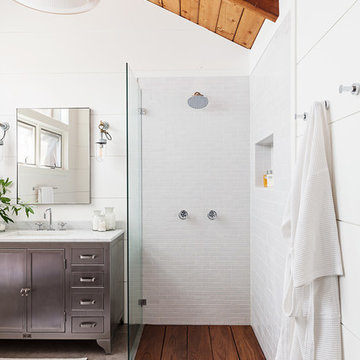
Transitional bathroom in San Francisco with dark wood cabinets, an open shower, white tile, white walls, concrete floors, an undermount sink, an open shower and shaker cabinets.
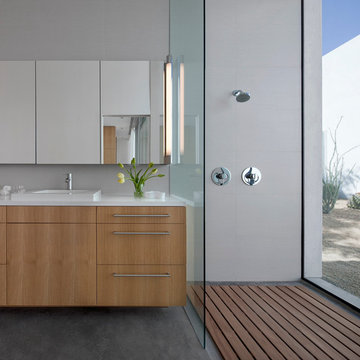
Bill Timmerman
This is an example of a small contemporary master bathroom in Other with flat-panel cabinets, light wood cabinets, an open shower, white tile, porcelain tile, white walls, concrete floors, solid surface benchtops, a drop-in sink and an open shower.
This is an example of a small contemporary master bathroom in Other with flat-panel cabinets, light wood cabinets, an open shower, white tile, porcelain tile, white walls, concrete floors, solid surface benchtops, a drop-in sink and an open shower.
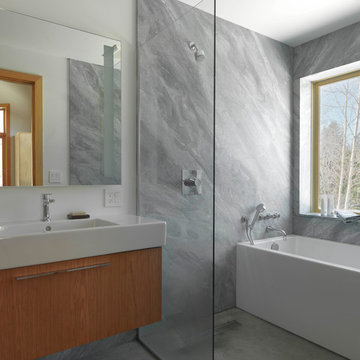
Photo Credit: Susan Teare
Photo of a large modern master wet room bathroom in Burlington with flat-panel cabinets, medium wood cabinets, a freestanding tub, gray tile, stone slab, white walls, concrete floors, an integrated sink, solid surface benchtops, grey floor and an open shower.
Photo of a large modern master wet room bathroom in Burlington with flat-panel cabinets, medium wood cabinets, a freestanding tub, gray tile, stone slab, white walls, concrete floors, an integrated sink, solid surface benchtops, grey floor and an open shower.
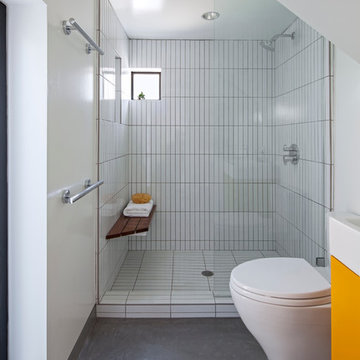
Art Gray
Small contemporary master bathroom in Los Angeles with flat-panel cabinets, a one-piece toilet, white tile, white walls, concrete floors, a console sink, orange cabinets, a corner shower, ceramic tile, engineered quartz benchtops, grey floor, an open shower and white benchtops.
Small contemporary master bathroom in Los Angeles with flat-panel cabinets, a one-piece toilet, white tile, white walls, concrete floors, a console sink, orange cabinets, a corner shower, ceramic tile, engineered quartz benchtops, grey floor, an open shower and white benchtops.

Il bagno principale è stato ricavato in uno spazio stretto e lungo dove si è scelto di collocare la doccia a ridosso della finestra e addossare i sanitari ed il lavabo su un lato per permettere una migliore fruizione dell’ambiente. L’uso della resina in continuità tra pavimento e soffitto e lo specchio che corre lungo il lato del bagno, lo rendono percettivamente più ampio e accogliente.
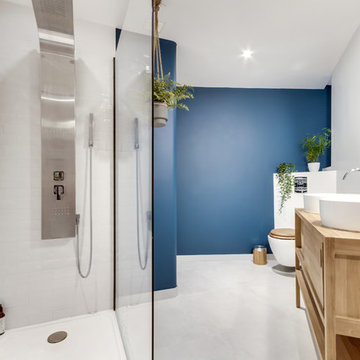
Shoootin
Photo of a mid-sized contemporary 3/4 bathroom in Paris with a corner shower, a wall-mount toilet, white tile, subway tile, blue walls, wood benchtops, grey floor, light wood cabinets, a vessel sink, an open shower, beige benchtops, concrete floors and flat-panel cabinets.
Photo of a mid-sized contemporary 3/4 bathroom in Paris with a corner shower, a wall-mount toilet, white tile, subway tile, blue walls, wood benchtops, grey floor, light wood cabinets, a vessel sink, an open shower, beige benchtops, concrete floors and flat-panel cabinets.
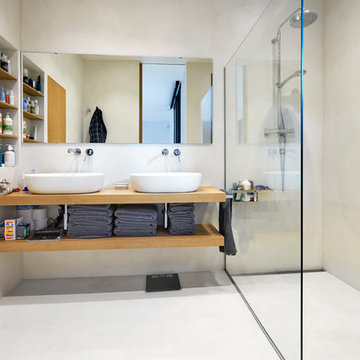
STARP ESTUDI
Photo of a contemporary 3/4 bathroom in Other with open cabinets, medium wood cabinets, a curbless shower, a vessel sink, wood benchtops, beige walls, concrete floors, beige floor, an open shower and brown benchtops.
Photo of a contemporary 3/4 bathroom in Other with open cabinets, medium wood cabinets, a curbless shower, a vessel sink, wood benchtops, beige walls, concrete floors, beige floor, an open shower and brown benchtops.
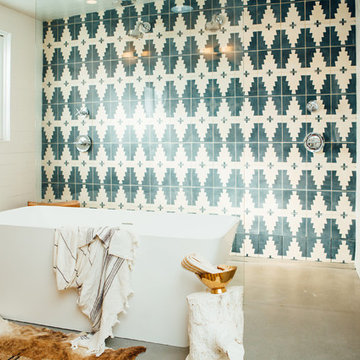
Photo of an expansive midcentury master bathroom in Denver with a freestanding tub, an open shower, multi-coloured tile, multi-coloured walls, concrete floors, wood benchtops, grey floor and an open shower.
Bathroom Design Ideas with Concrete Floors and an Open Shower
1