Bathroom Design Ideas with Concrete Floors and Cement Tiles
Refine by:
Budget
Sort by:Popular Today
1 - 20 of 22,956 photos

A stunning renovation of a house in Balgowlah Height
Photo of a large contemporary 3/4 wet room bathroom in Sydney with light wood cabinets, a drop-in tub, white tile, mosaic tile, cement tiles, solid surface benchtops, an open shower, white benchtops, an enclosed toilet, a double vanity and a floating vanity.
Photo of a large contemporary 3/4 wet room bathroom in Sydney with light wood cabinets, a drop-in tub, white tile, mosaic tile, cement tiles, solid surface benchtops, an open shower, white benchtops, an enclosed toilet, a double vanity and a floating vanity.

Reconfiguration of the original bathroom creates a private ensuite for the master bedroom.
Design ideas for a mid-sized modern bathroom in Sydney with flat-panel cabinets, light wood cabinets, an open shower, a one-piece toilet, white tile, ceramic tile, white walls, concrete floors, an integrated sink, solid surface benchtops, green floor, an open shower, white benchtops, a double vanity and a floating vanity.
Design ideas for a mid-sized modern bathroom in Sydney with flat-panel cabinets, light wood cabinets, an open shower, a one-piece toilet, white tile, ceramic tile, white walls, concrete floors, an integrated sink, solid surface benchtops, green floor, an open shower, white benchtops, a double vanity and a floating vanity.

The bathroom fittings float, as does the mirror vanity and shelf under. A timber ceiling adds texture to the composition.
Design ideas for a mid-sized contemporary master bathroom in Melbourne with white cabinets, an open shower, a wall-mount toilet, green tile, grey walls, concrete floors, a wall-mount sink, white floor, a hinged shower door, a single vanity, a floating vanity and timber.
Design ideas for a mid-sized contemporary master bathroom in Melbourne with white cabinets, an open shower, a wall-mount toilet, green tile, grey walls, concrete floors, a wall-mount sink, white floor, a hinged shower door, a single vanity, a floating vanity and timber.

A minimalist industrial dream with all of the luxury touches we love: heated towel rails, custom joinery and handblown lights
Photo of a mid-sized contemporary master bathroom in Melbourne with a floating vanity, shaker cabinets, black cabinets, an open shower, a one-piece toilet, gray tile, cement tile, grey walls, cement tiles, a vessel sink, laminate benchtops, grey floor, an open shower, brown benchtops and a single vanity.
Photo of a mid-sized contemporary master bathroom in Melbourne with a floating vanity, shaker cabinets, black cabinets, an open shower, a one-piece toilet, gray tile, cement tile, grey walls, cement tiles, a vessel sink, laminate benchtops, grey floor, an open shower, brown benchtops and a single vanity.

This is an example of a contemporary bathroom in Other with light wood cabinets, a freestanding tub, an open shower, white tile, ceramic tile, cement tiles, granite benchtops, white benchtops, a single vanity and a built-in vanity.

His and her shower niches perfect for personal items. This niche is surround by a matte white 3x6 subway tile and features a black hexagon tile pattern on the inset.
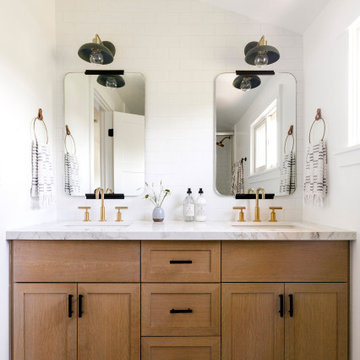
This home was a blend of modern and traditional, mixed finishes, classic subway tiles, and ceramic light fixtures. The kitchen was kept bright and airy with high-end appliances for the avid cook and homeschooling mother. As an animal loving family and owner of two furry creatures, we added a little whimsy with cat wallpaper in their laundry room.
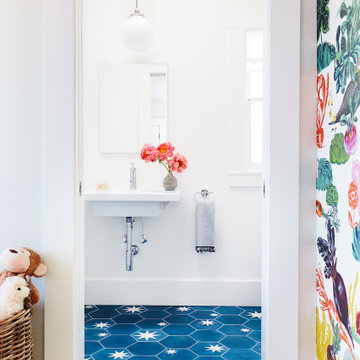
Inspiration for a contemporary bathroom in San Francisco with white walls, cement tiles, a wall-mount sink, blue floor and a single vanity.
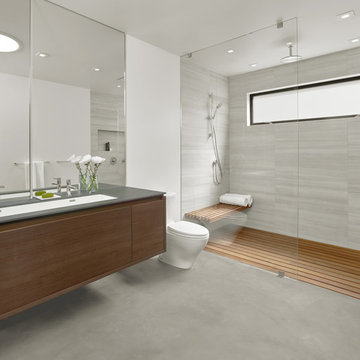
Mid-sized modern master bathroom in San Francisco with flat-panel cabinets, dark wood cabinets, a curbless shower, a one-piece toilet, gray tile, white walls, concrete floors and an undermount sink.

Mid-sized contemporary master bathroom in Miami with open cabinets, grey cabinets, white walls, concrete floors, a wall-mount sink, concrete benchtops, grey floor, grey benchtops, a single vanity and a floating vanity.

Photo of a mid-sized transitional master wet room bathroom in Boston with flat-panel cabinets, brown cabinets, a freestanding tub, a wall-mount toilet, white tile, mosaic tile, white walls, cement tiles, an undermount sink, engineered quartz benchtops, brown floor, a hinged shower door, white benchtops, a niche, a single vanity and a freestanding vanity.

Association de matériaux naturels au sol et murs pour une ambiance très douce. Malgré une configuration de pièce triangulaire, baignoire et douche ainsi qu'un meuble vasque sur mesure s'intègrent parfaitement.

Reconfiguration of a dilapidated bathroom and separate toilet in a Victorian house in Walthamstow village.
The original toilet was situated straight off of the landing space and lacked any privacy as it opened onto the landing. The original bathroom was separate from the WC with the entrance at the end of the landing. To get to the rear bedroom meant passing through the bathroom which was not ideal. The layout was reconfigured to create a family bathroom which incorporated a walk-in shower where the original toilet had been and freestanding bath under a large sash window. The new bathroom is slightly slimmer than the original this is to create a short corridor leading to the rear bedroom.
The ceiling was removed and the joists exposed to create the feeling of a larger space. A rooflight sits above the walk-in shower and the room is flooded with natural daylight. Hanging plants are hung from the exposed beams bringing nature and a feeling of calm tranquility into the space.
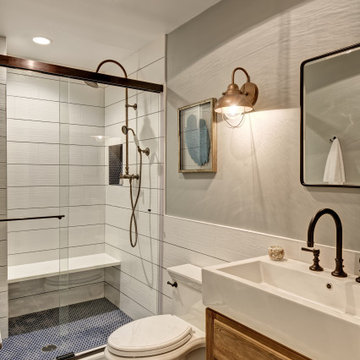
We started with a blank slate on this basement project where our only obstacles were exposed steel support columns, existing plumbing risers from the concrete slab, and dropped soffits concealing ductwork on the ceiling. It had the advantage of tall ceilings, an existing egress window, and a sliding door leading to a newly constructed patio.
This family of five loves the beach and frequents summer beach resorts in the Northeast. Bringing that aesthetic home to enjoy all year long was the inspiration for the décor, as well as creating a family-friendly space for entertaining.
Wish list items included room for a billiard table, wet bar, game table, family room, guest bedroom, full bathroom, space for a treadmill and closed storage. The existing structural elements helped to define how best to organize the basement. For instance, we knew we wanted to connect the bar area and billiards table with the patio in order to create an indoor/outdoor entertaining space. It made sense to use the egress window for the guest bedroom for both safety and natural light. The bedroom also would be adjacent to the plumbing risers for easy access to the new bathroom. Since the primary focus of the family room would be for TV viewing, natural light did not need to filter into that space. We made sure to hide the columns inside of newly constructed walls and dropped additional soffits where needed to make the ceiling mechanicals feel less random.
In addition to the beach vibe, the homeowner has valuable sports memorabilia that was to be prominently displayed including two seats from the original Yankee stadium.
For a coastal feel, shiplap is used on two walls of the family room area. In the bathroom shiplap is used again in a more creative way using wood grain white porcelain tile as the horizontal shiplap “wood”. We connected the tile horizontally with vertical white grout joints and mimicked the horizontal shadow line with dark grey grout. At first glance it looks like we wrapped the shower with real wood shiplap. Materials including a blue and white patterned floor, blue penny tiles and a natural wood vanity checked the list for that seaside feel.
A large reclaimed wood door on an exposed sliding barn track separates the family room from the game room where reclaimed beams are punctuated with cable lighting. Cabinetry and a beverage refrigerator are tucked behind the rolling bar cabinet (that doubles as a Blackjack table!). A TV and upright video arcade machine round-out the entertainment in the room. Bar stools, two rotating club chairs, and large square poufs along with the Yankee Stadium seats provide fun places to sit while having a drink, watching billiards or a game on the TV.
Signed baseballs can be found behind the bar, adjacent to the billiard table, and on specially designed display shelves next to the poker table in the family room.
Thoughtful touches like the surfboards, signage, photographs and accessories make a visitor feel like they are on vacation at a well-appointed beach resort without being cliché.
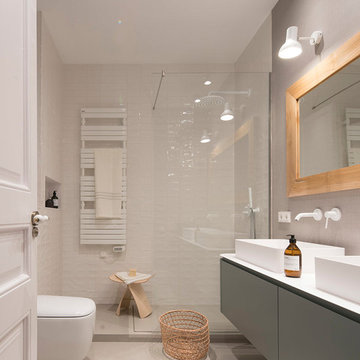
Proyecto realizado por Meritxell Ribé - The Room Studio
Construcción: The Room Work
Fotografías: Mauricio Fuertes
This is an example of a mid-sized mediterranean 3/4 bathroom in Barcelona with grey cabinets, beige tile, porcelain tile, white walls, a wall-mount sink, solid surface benchtops, beige floor, white benchtops, an alcove shower, a wall-mount toilet, concrete floors, an open shower and flat-panel cabinets.
This is an example of a mid-sized mediterranean 3/4 bathroom in Barcelona with grey cabinets, beige tile, porcelain tile, white walls, a wall-mount sink, solid surface benchtops, beige floor, white benchtops, an alcove shower, a wall-mount toilet, concrete floors, an open shower and flat-panel cabinets.
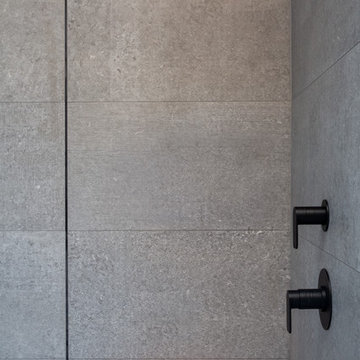
This is an example of a large contemporary master bathroom in Other with flat-panel cabinets, medium wood cabinets, a double shower, a one-piece toilet, gray tile, grey walls, a vessel sink, grey floor, a hinged shower door, black benchtops, concrete floors and concrete benchtops.
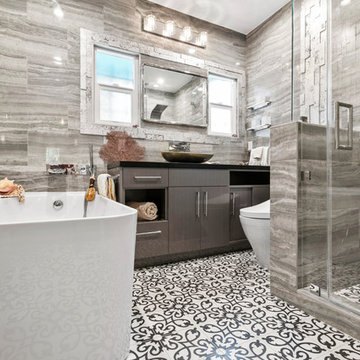
The master bathroom features a custom flat panel vanity with Caesarstone countertop, onyx look porcelain wall tiles, patterned cement floor tiles and a metallic look accent tile around the mirror, over the toilet and on the shampoo niche.
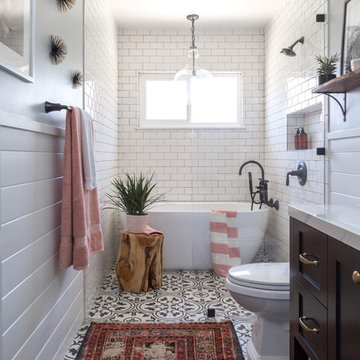
Bethany Nauert
This is an example of a mid-sized country 3/4 bathroom in Los Angeles with shaker cabinets, brown cabinets, a freestanding tub, a curbless shower, a two-piece toilet, white tile, subway tile, grey walls, cement tiles, an undermount sink, marble benchtops, black floor and an open shower.
This is an example of a mid-sized country 3/4 bathroom in Los Angeles with shaker cabinets, brown cabinets, a freestanding tub, a curbless shower, a two-piece toilet, white tile, subway tile, grey walls, cement tiles, an undermount sink, marble benchtops, black floor and an open shower.
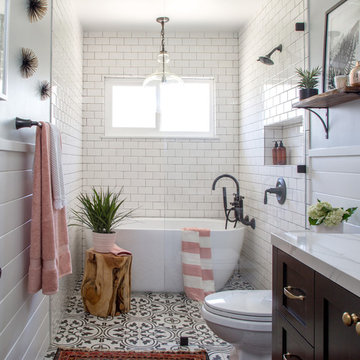
Bethany Nauert
Inspiration for a mid-sized country bathroom in Los Angeles with shaker cabinets, a freestanding tub, white tile, subway tile, an undermount sink, brown cabinets, a curbless shower, a two-piece toilet, grey walls, cement tiles, marble benchtops, black floor and an open shower.
Inspiration for a mid-sized country bathroom in Los Angeles with shaker cabinets, a freestanding tub, white tile, subway tile, an undermount sink, brown cabinets, a curbless shower, a two-piece toilet, grey walls, cement tiles, marble benchtops, black floor and an open shower.
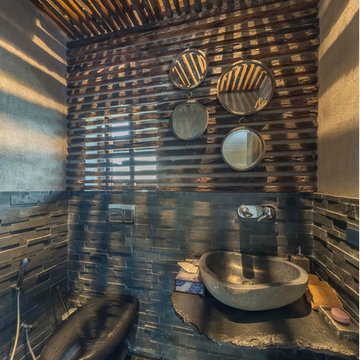
This is an example of a small country bathroom in Kolkata with a wall-mount toilet, stone tile, grey walls, concrete floors, a vessel sink and black floor.
Bathroom Design Ideas with Concrete Floors and Cement Tiles
1