Bathroom Design Ideas with Ceramic Tile and Concrete Floors
Refine by:
Budget
Sort by:Popular Today
1 - 20 of 1,703 photos
Item 1 of 3

Reconfiguration of the original bathroom creates a private ensuite for the master bedroom.
Design ideas for a mid-sized modern bathroom in Sydney with flat-panel cabinets, light wood cabinets, an open shower, a one-piece toilet, white tile, ceramic tile, white walls, concrete floors, an integrated sink, solid surface benchtops, green floor, an open shower, white benchtops, a double vanity and a floating vanity.
Design ideas for a mid-sized modern bathroom in Sydney with flat-panel cabinets, light wood cabinets, an open shower, a one-piece toilet, white tile, ceramic tile, white walls, concrete floors, an integrated sink, solid surface benchtops, green floor, an open shower, white benchtops, a double vanity and a floating vanity.

Large transitional master bathroom in Denver with shaker cabinets, medium wood cabinets, a freestanding tub, an alcove shower, a one-piece toilet, gray tile, ceramic tile, white walls, concrete floors, an undermount sink, granite benchtops, multi-coloured floor, an open shower, black benchtops, a shower seat, a double vanity and a built-in vanity.

The natural light highlights the patina of green hand-glazed tiles, concrete bath and hanging plants
Photo of a mid-sized contemporary master bathroom in Melbourne with flat-panel cabinets, green cabinets, an alcove tub, green tile, ceramic tile, concrete floors, marble benchtops, an open shower, green benchtops, a floating vanity, a shower/bathtub combo, grey floor and a niche.
Photo of a mid-sized contemporary master bathroom in Melbourne with flat-panel cabinets, green cabinets, an alcove tub, green tile, ceramic tile, concrete floors, marble benchtops, an open shower, green benchtops, a floating vanity, a shower/bathtub combo, grey floor and a niche.
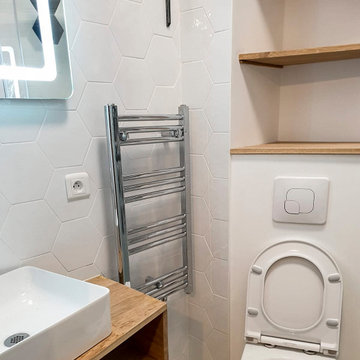
Projet situé dans le quartier de la Place de Clichy à Paris (18ème arrondissement).
La salle d’eau de 2m2 de cet appartement, à l’origine ouverte sur la chambre, a été totalement rénové et transformée.
La pièce a été recloisonnée pour intimiser les seuls toilettes de l’appartement. L’aménagement a été repensé pour optimiser l’espace et les rangements, et fluidifier la circulation.
Le travertin a été remplacé par un mix de carrelage hexagonal noir et blanc et d’un sol en béton ciré pour s’inscrire dans un style contemporain.
Cette salle de bain bénéficie désormais d’une grande douche (70x120 cm), d’un sèche-serviettes et d’un toilette suspendu.
Le meuble vasque a été réalisé sur mesure pour s’adapter à la forme de la pièce.
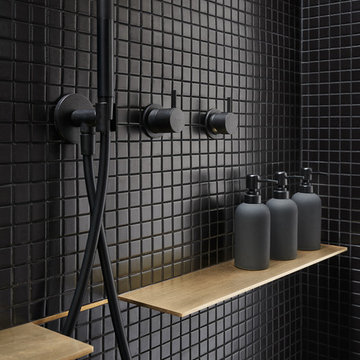
Jean Bai/Konstrukt Photo
Photo of a small modern master bathroom in San Francisco with flat-panel cabinets, medium wood cabinets, a double shower, a wall-mount toilet, black tile, ceramic tile, black walls, concrete floors, a pedestal sink, grey floor and an open shower.
Photo of a small modern master bathroom in San Francisco with flat-panel cabinets, medium wood cabinets, a double shower, a wall-mount toilet, black tile, ceramic tile, black walls, concrete floors, a pedestal sink, grey floor and an open shower.
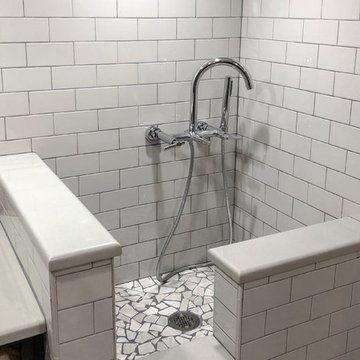
This dog shower was finished with materials to match the walk-in shower made for the humans. White subway tile with ivory wall caps, decorative stone pan, and modern adjustable wand.
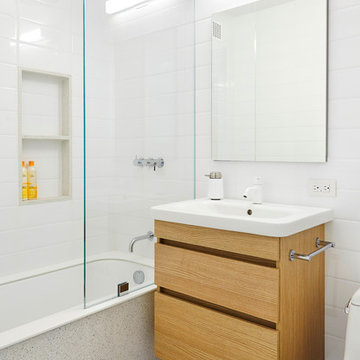
Alyssa Kirsten
This is an example of a small modern bathroom in New York with flat-panel cabinets, light wood cabinets, a shower/bathtub combo, a one-piece toilet, white tile, ceramic tile, white walls, concrete floors, a wall-mount sink and an undermount tub.
This is an example of a small modern bathroom in New York with flat-panel cabinets, light wood cabinets, a shower/bathtub combo, a one-piece toilet, white tile, ceramic tile, white walls, concrete floors, a wall-mount sink and an undermount tub.
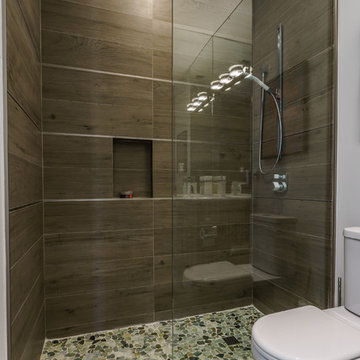
recessed floor shower with glass separation.
Photos by Michael Stavaridis
Design ideas for a small modern bathroom in Miami with an integrated sink, engineered quartz benchtops, a curbless shower, a two-piece toilet, brown tile, ceramic tile, white walls and concrete floors.
Design ideas for a small modern bathroom in Miami with an integrated sink, engineered quartz benchtops, a curbless shower, a two-piece toilet, brown tile, ceramic tile, white walls and concrete floors.
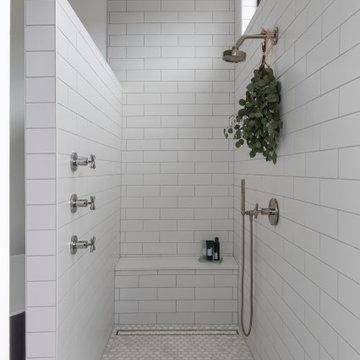
Inspiration for a scandinavian master bathroom in Austin with a freestanding tub, an open shower, white tile, ceramic tile, white walls, concrete floors, grey floor, a hinged shower door and a shower seat.
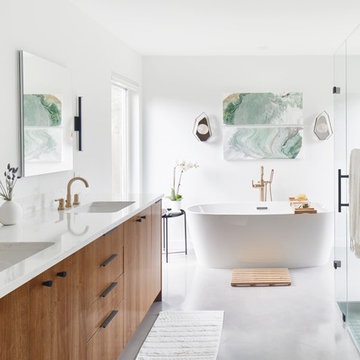
This master bath radiates a sense of tranquility that can best be described as serene. This master retreat boasts a walnut double vanity, free-standing bath tub, concrete flooring and sunk-in shower with frameless glass enclosure. Simple and thoughtful accents blend seamlessly and create a spa-like feel.
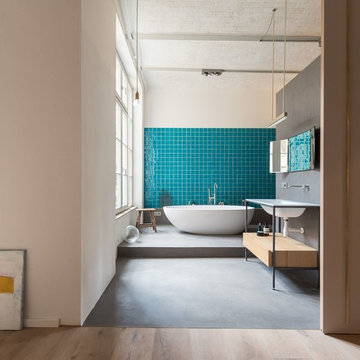
Umbau eines Lofts in Berlin, Das Badezimmer ist durch eine Schiebetür vom Raum getrennt. Fotos Stefan Wolf Lucks
Photo of a mid-sized contemporary 3/4 bathroom in Berlin with a freestanding tub, a curbless shower, blue tile, ceramic tile, grey walls, concrete floors and a console sink.
Photo of a mid-sized contemporary 3/4 bathroom in Berlin with a freestanding tub, a curbless shower, blue tile, ceramic tile, grey walls, concrete floors and a console sink.
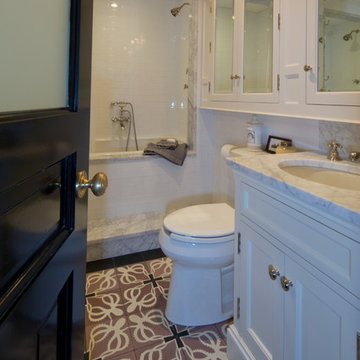
There were many constraints with this small bath, both plumbing and spatial. We could not expand it, and there was no storage. We built in large medicine cabinets mirrored both walls, and used a frosted glass panel in the door to give the room a feeling of more space.
Ken Hild Photographer
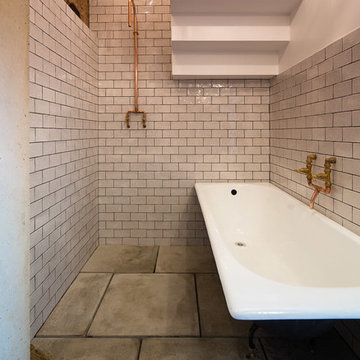
This is an example of an industrial bathroom in London with an open shower, white tile, ceramic tile, white walls, concrete floors, a drop-in tub and an open shower.
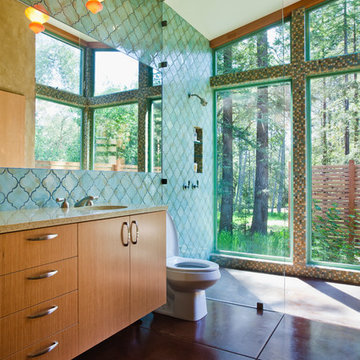
© www.edwardcaldwellphoto.com
Design ideas for a mid-sized contemporary master bathroom in San Francisco with a curbless shower, an undermount sink, flat-panel cabinets, medium wood cabinets, a one-piece toilet, green tile, ceramic tile, concrete floors, recycled glass benchtops and green walls.
Design ideas for a mid-sized contemporary master bathroom in San Francisco with a curbless shower, an undermount sink, flat-panel cabinets, medium wood cabinets, a one-piece toilet, green tile, ceramic tile, concrete floors, recycled glass benchtops and green walls.
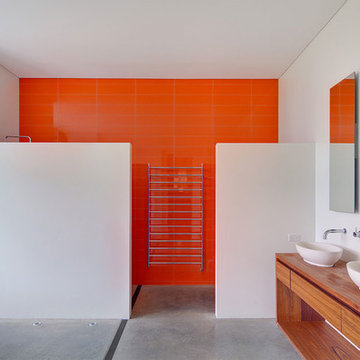
Murray Fredericks
Inspiration for a contemporary bathroom in Sydney with a vessel sink, flat-panel cabinets, medium wood cabinets, wood benchtops, orange tile, ceramic tile, white walls, concrete floors, a curbless shower, grey floor and brown benchtops.
Inspiration for a contemporary bathroom in Sydney with a vessel sink, flat-panel cabinets, medium wood cabinets, wood benchtops, orange tile, ceramic tile, white walls, concrete floors, a curbless shower, grey floor and brown benchtops.
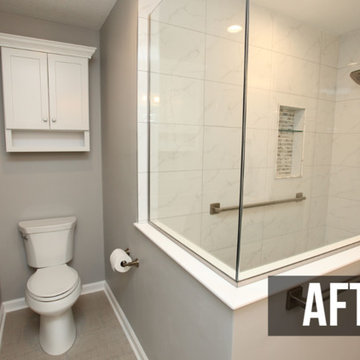
Photo of a transitional bathroom in Indianapolis with recessed-panel cabinets, white cabinets, a drop-in tub, a corner shower, white tile, ceramic tile, beige walls, concrete floors, a drop-in sink, engineered quartz benchtops, black floor, a hinged shower door and multi-coloured benchtops.
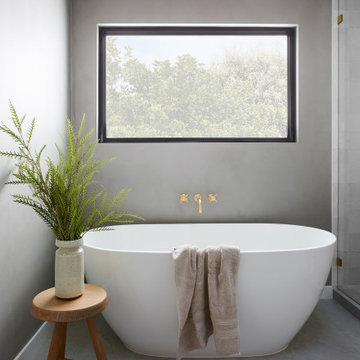
Master Bathroom with a gray monochromatic look with accents of porcelain tile and floating wood vanity and brass hardware. Also featuring modern lighting, jack and jill sinks, textured wall finish, and freestanding tub.
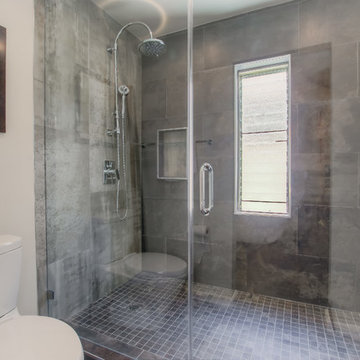
Inspiration for a large contemporary master bathroom in Los Angeles with open cabinets, medium wood cabinets, a japanese tub, an alcove shower, gray tile, ceramic tile, grey walls, concrete floors, a vessel sink, wood benchtops, grey floor and a hinged shower door.
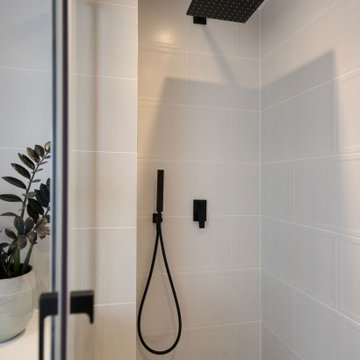
Paroi douche coulissante : LEROY MERLIN
Robinetterie noire laquée : TRES
This is an example of a mid-sized contemporary master bathroom in Lyon with beaded inset cabinets, black cabinets, white tile, ceramic tile, solid surface benchtops, white benchtops, an undermount tub, an alcove shower, beige walls, concrete floors, a console sink, grey floor and a sliding shower screen.
This is an example of a mid-sized contemporary master bathroom in Lyon with beaded inset cabinets, black cabinets, white tile, ceramic tile, solid surface benchtops, white benchtops, an undermount tub, an alcove shower, beige walls, concrete floors, a console sink, grey floor and a sliding shower screen.
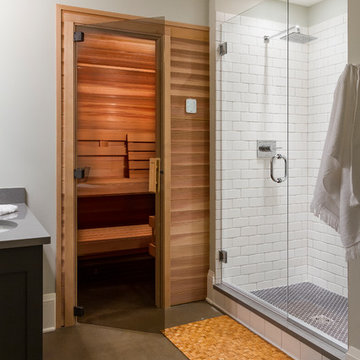
Photo by Seth Hannula
Photo of a large transitional bathroom in Minneapolis with shaker cabinets, grey cabinets, white tile, ceramic tile, grey walls, concrete floors, with a sauna, an undermount sink, engineered quartz benchtops, grey floor and a hinged shower door.
Photo of a large transitional bathroom in Minneapolis with shaker cabinets, grey cabinets, white tile, ceramic tile, grey walls, concrete floors, with a sauna, an undermount sink, engineered quartz benchtops, grey floor and a hinged shower door.
Bathroom Design Ideas with Ceramic Tile and Concrete Floors
1