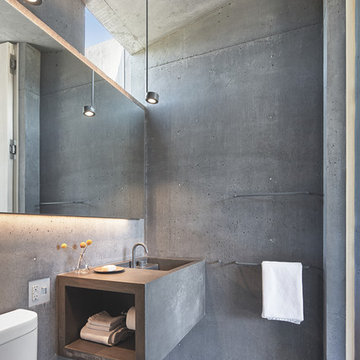Bathroom Design Ideas with Concrete Floors
Refine by:
Budget
Sort by:Popular Today
41 - 60 of 10,122 photos
Item 1 of 2
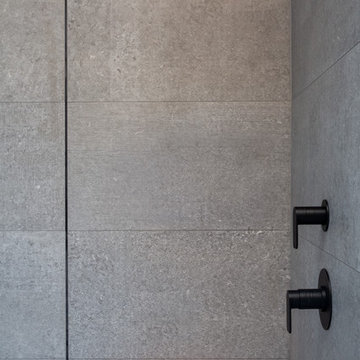
This is an example of a large contemporary master bathroom in Other with flat-panel cabinets, medium wood cabinets, a double shower, a one-piece toilet, gray tile, grey walls, a vessel sink, grey floor, a hinged shower door, black benchtops, concrete floors and concrete benchtops.
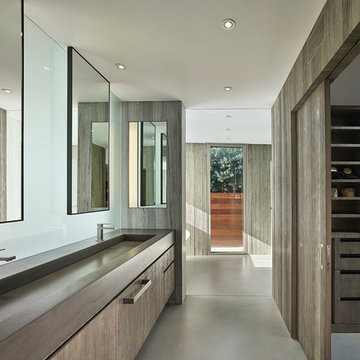
Benny Chan
Design ideas for a mid-sized midcentury master bathroom in Los Angeles with light wood cabinets, brown walls, concrete floors, concrete benchtops, grey benchtops, flat-panel cabinets, a trough sink and grey floor.
Design ideas for a mid-sized midcentury master bathroom in Los Angeles with light wood cabinets, brown walls, concrete floors, concrete benchtops, grey benchtops, flat-panel cabinets, a trough sink and grey floor.
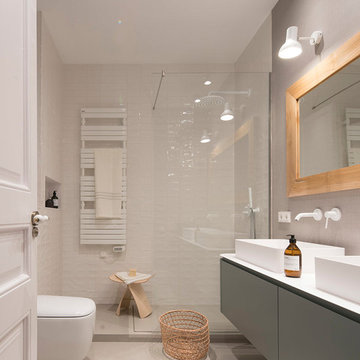
Proyecto realizado por Meritxell Ribé - The Room Studio
Construcción: The Room Work
Fotografías: Mauricio Fuertes
This is an example of a mid-sized mediterranean 3/4 bathroom in Barcelona with grey cabinets, beige tile, porcelain tile, white walls, a wall-mount sink, solid surface benchtops, beige floor, white benchtops, an alcove shower, a wall-mount toilet, concrete floors, an open shower and flat-panel cabinets.
This is an example of a mid-sized mediterranean 3/4 bathroom in Barcelona with grey cabinets, beige tile, porcelain tile, white walls, a wall-mount sink, solid surface benchtops, beige floor, white benchtops, an alcove shower, a wall-mount toilet, concrete floors, an open shower and flat-panel cabinets.
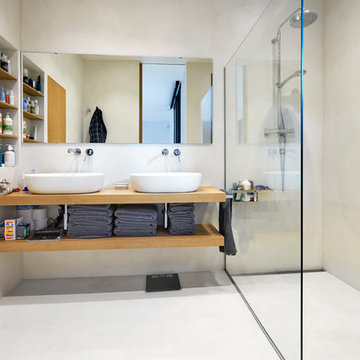
STARP ESTUDI
Photo of a contemporary 3/4 bathroom in Other with open cabinets, medium wood cabinets, a curbless shower, a vessel sink, wood benchtops, beige walls, concrete floors, beige floor, an open shower and brown benchtops.
Photo of a contemporary 3/4 bathroom in Other with open cabinets, medium wood cabinets, a curbless shower, a vessel sink, wood benchtops, beige walls, concrete floors, beige floor, an open shower and brown benchtops.
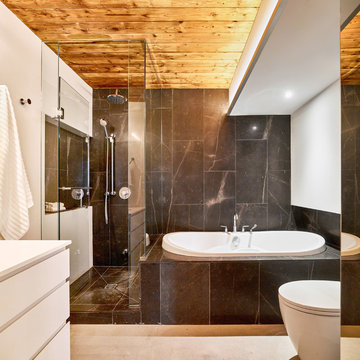
The ensuite bathroom is tucked away and features a spa-like built-in tub and shower. A beautiful black limestone with subtle coppery veining is a luxurious backdrop to the room.
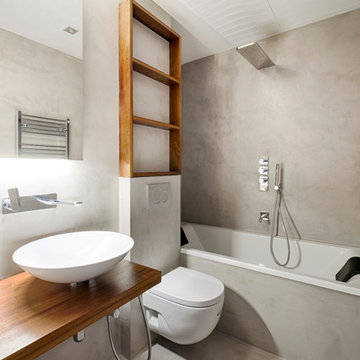
Contemporary bathroom in Barcelona with an alcove tub, a shower/bathtub combo, a wall-mount toilet, grey walls, concrete floors, a vessel sink, wood benchtops, grey floor, brown benchtops and an open shower.
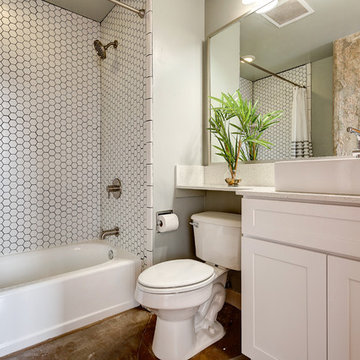
Small industrial master bathroom in Austin with shaker cabinets, white cabinets, a drop-in tub, a shower/bathtub combo, a one-piece toilet, white tile, ceramic tile, grey walls, concrete floors, a vessel sink, engineered quartz benchtops, grey floor and a shower curtain.
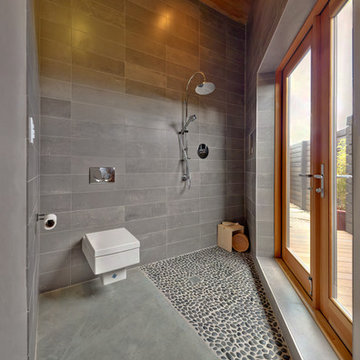
The perspective required to capture the full view distorts the image but perhaps you can imagine. The door on the right is a standard 6' x 6'8" french door. Hansa shower, Gerberit wall mounted toilet, ceramic wall tile, river stone shower floor, concrete floor
See our website for immersive virtual tours of this and other projects.
Construction and photography by Thomas Soule of Sustainable Builders llc
Design by EDGE Architects
Visit sustainablebuilders.net to explore virtual tours of this project as well as others.
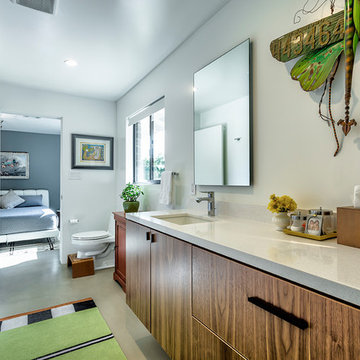
Secondary bath.
Rick Brazil Photography
Photo of a midcentury bathroom in Phoenix with flat-panel cabinets, dark wood cabinets, an alcove tub, a shower/bathtub combo, a one-piece toilet, white tile, porcelain tile, white walls, concrete floors, an undermount sink, engineered quartz benchtops and grey floor.
Photo of a midcentury bathroom in Phoenix with flat-panel cabinets, dark wood cabinets, an alcove tub, a shower/bathtub combo, a one-piece toilet, white tile, porcelain tile, white walls, concrete floors, an undermount sink, engineered quartz benchtops and grey floor.
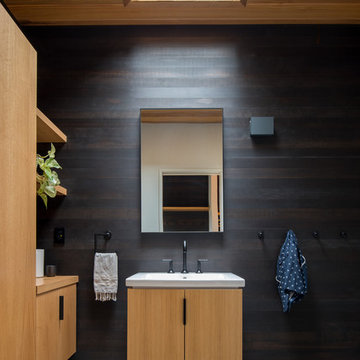
Inspiration for a contemporary bathroom in Minneapolis with flat-panel cabinets, light wood cabinets, concrete floors, grey floor and brown walls.
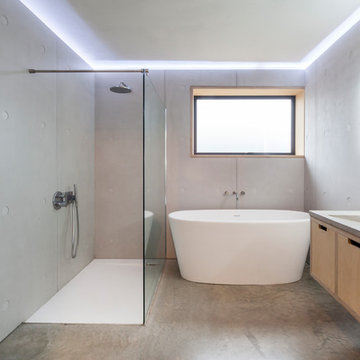
Steve lancefield
This is an example of a mid-sized modern master bathroom in London with flat-panel cabinets, light wood cabinets, a freestanding tub, an open shower, grey walls, concrete floors, concrete benchtops, grey floor, gray tile, an integrated sink and an open shower.
This is an example of a mid-sized modern master bathroom in London with flat-panel cabinets, light wood cabinets, a freestanding tub, an open shower, grey walls, concrete floors, concrete benchtops, grey floor, gray tile, an integrated sink and an open shower.
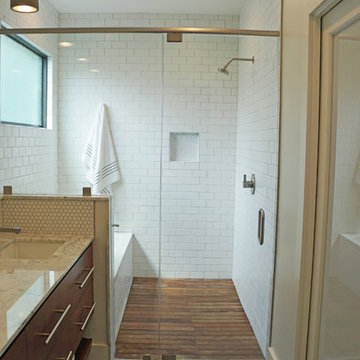
Sinking the wet room for the tub and shower allowed us to have a flush teak floor.
Photo of a mid-sized modern master wet room bathroom in Houston with furniture-like cabinets, an alcove tub, white tile, ceramic tile, concrete floors, a drop-in sink, marble benchtops, grey floor, a hinged shower door, medium wood cabinets and white walls.
Photo of a mid-sized modern master wet room bathroom in Houston with furniture-like cabinets, an alcove tub, white tile, ceramic tile, concrete floors, a drop-in sink, marble benchtops, grey floor, a hinged shower door, medium wood cabinets and white walls.
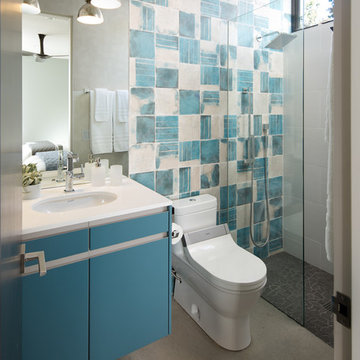
Brady Architectural Photography
Inspiration for a mid-sized contemporary 3/4 bathroom in San Diego with flat-panel cabinets, blue cabinets, an alcove shower, a one-piece toilet, blue tile, white tile, ceramic tile, multi-coloured walls, concrete floors, an undermount sink, solid surface benchtops, grey floor and an open shower.
Inspiration for a mid-sized contemporary 3/4 bathroom in San Diego with flat-panel cabinets, blue cabinets, an alcove shower, a one-piece toilet, blue tile, white tile, ceramic tile, multi-coloured walls, concrete floors, an undermount sink, solid surface benchtops, grey floor and an open shower.
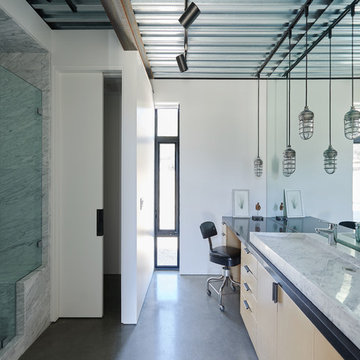
This is an example of an industrial bathroom in Los Angeles with flat-panel cabinets, light wood cabinets, white tile, marble, white walls, concrete floors, a trough sink, marble benchtops and grey floor.
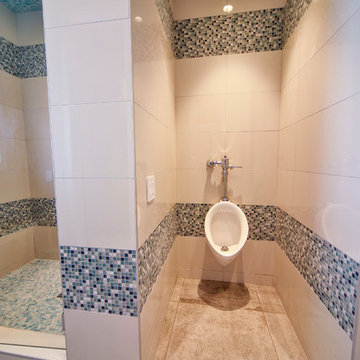
The boys' shared bathroom, showing the urinal and tile detail.
Photo - FCS Photos
Design ideas for a mid-sized transitional bathroom in Houston with an alcove shower, an urinal, mosaic tile and concrete floors.
Design ideas for a mid-sized transitional bathroom in Houston with an alcove shower, an urinal, mosaic tile and concrete floors.
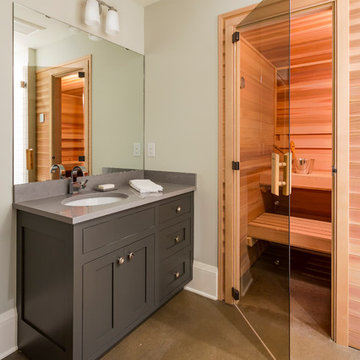
Photo by Seth Hannula
This is an example of a mid-sized transitional bathroom in Minneapolis with shaker cabinets, grey cabinets, grey walls, concrete floors, with a sauna, an undermount sink and brown floor.
This is an example of a mid-sized transitional bathroom in Minneapolis with shaker cabinets, grey cabinets, grey walls, concrete floors, with a sauna, an undermount sink and brown floor.
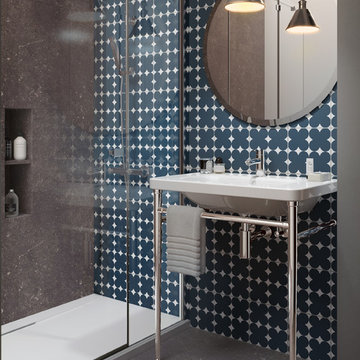
Inspiration for a mid-sized industrial 3/4 bathroom in New York with an alcove shower, gray tile, cement tile, multi-coloured walls, concrete floors, a console sink, grey floor and a sliding shower screen.
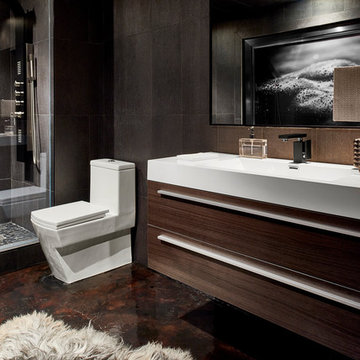
This an entire bathroom was designed completely around a faucet. This matte, architectural black faucet by Graff with its beautiful shiny chrome accents deserves it and was the complete inspiration for this space. Wait a minute – is that a square toilet? Yes, you’re seeing a square toilet. This is likely the sexiest bathroom you’ve ever seen. Surround yourself in Italian tile. Step out of the shower onto Icelandic Sheepskin. Allow the clean lines from the floating Porcelanosa vanity to bathe you in serenity. The image above that vanity? Oh yes. It’s a man’s torso. Why? Because what else does a woman want to wake up to? “Your space should feel sexy and romantic,” Marae says. We honestly don’t know how much more sexy a bathroom can get. Though the faucet itself was the most expensive thing in the room, MaRae admits that everything doesn’t have to be pricey. MaRae Simone designs are always a perfect mix of high-end items as well as non high-end. “I like what I like,” she says. “If it happens to be expensive, so be it. If it happens to be dirt-cheap, even better!”
MaRae Simone Interiors, Marc Mauldin Photography
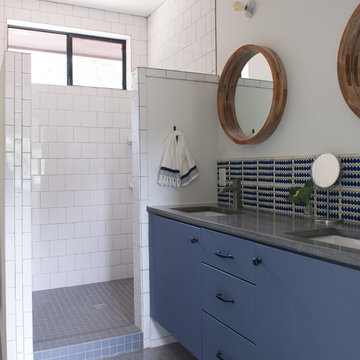
Casey Woods
This is an example of a mid-sized beach style 3/4 bathroom in Austin with flat-panel cabinets, blue cabinets, an alcove tub, a shower/bathtub combo, a one-piece toilet, white tile, porcelain tile, white walls, concrete floors, an undermount sink, concrete benchtops and an open shower.
This is an example of a mid-sized beach style 3/4 bathroom in Austin with flat-panel cabinets, blue cabinets, an alcove tub, a shower/bathtub combo, a one-piece toilet, white tile, porcelain tile, white walls, concrete floors, an undermount sink, concrete benchtops and an open shower.
Bathroom Design Ideas with Concrete Floors
3
