Bathroom Design Ideas with Concrete Floors
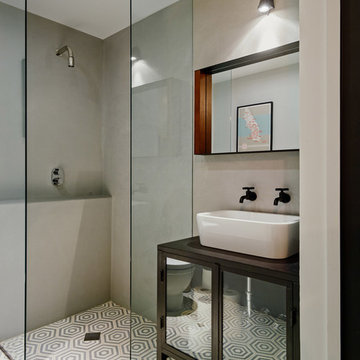
The guest bathroom features an open shower with a concrete tile floor. The walls are finished with smooth matte concrete. The vanity is a recycled cabinet that we had customized to fit the vessel sink. The matte black fixtures are wall mounted.
© Joe Fletcher Photography
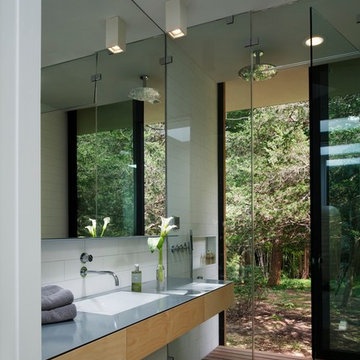
Matthew Carbone
This is an example of a modern bathroom in New York with flat-panel cabinets, light wood cabinets, a curbless shower, white tile, concrete floors and an undermount sink.
This is an example of a modern bathroom in New York with flat-panel cabinets, light wood cabinets, a curbless shower, white tile, concrete floors and an undermount sink.
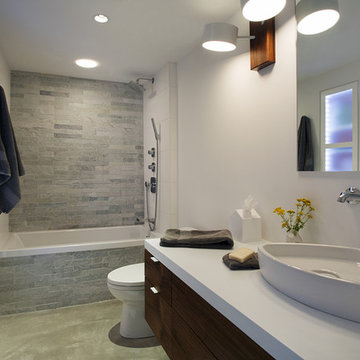
The first level bathroom includes a wood wall hung vanity bringing warmth to the space paired with calming natural stone bath and shower.
Photos by Eric Roth.
Construction by Ralph S. Osmond Company.
Green architecture by ZeroEnergy Design.
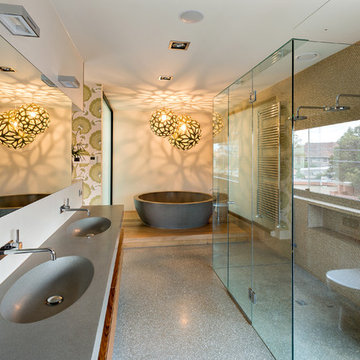
This award winning bathroom features double vanity Nimbus Oval and Nimbus bath from Apaiser, double shower, feature lights designed by David Truebridge and polished concrete flooring.
Sarah Wood Photography
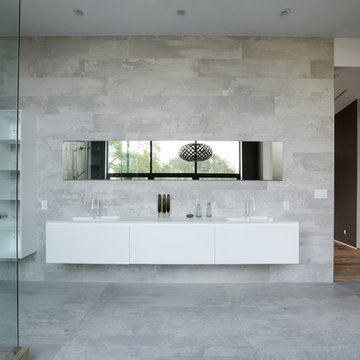
addet madan Design
Inspiration for a large contemporary master bathroom in Los Angeles with flat-panel cabinets, white cabinets, a corner shower, grey walls, concrete floors, an integrated sink and solid surface benchtops.
Inspiration for a large contemporary master bathroom in Los Angeles with flat-panel cabinets, white cabinets, a corner shower, grey walls, concrete floors, an integrated sink and solid surface benchtops.
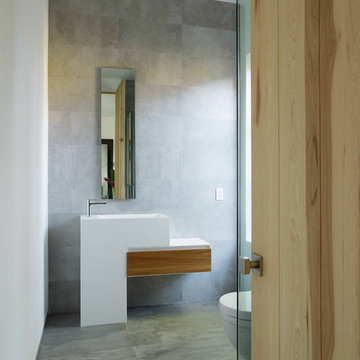
addet madan Design
Design ideas for a small contemporary 3/4 bathroom in Los Angeles with a pedestal sink, gray tile, cement tile, concrete floors, flat-panel cabinets, light wood cabinets, a corner shower, a two-piece toilet, grey walls and solid surface benchtops.
Design ideas for a small contemporary 3/4 bathroom in Los Angeles with a pedestal sink, gray tile, cement tile, concrete floors, flat-panel cabinets, light wood cabinets, a corner shower, a two-piece toilet, grey walls and solid surface benchtops.
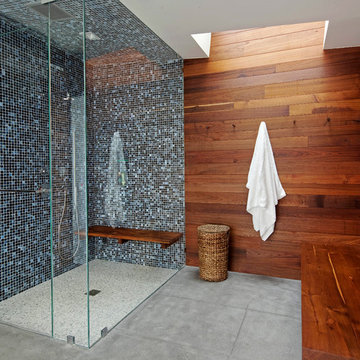
Design ideas for a large modern master bathroom in New York with a curbless shower, blue tile, mosaic tile, brown walls, concrete floors, grey floor, a hinged shower door and a shower seat.
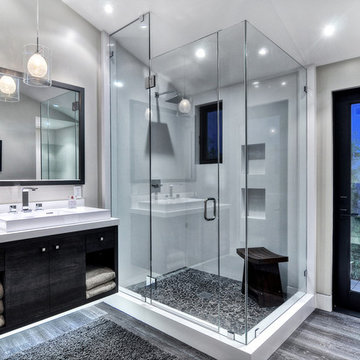
Inspiration for a mid-sized contemporary master bathroom in Orange County with a vessel sink, flat-panel cabinets, black cabinets, an alcove shower, a corner tub, a one-piece toilet, gray tile, stone tile, white walls, concrete floors, granite benchtops, grey floor and a hinged shower door.
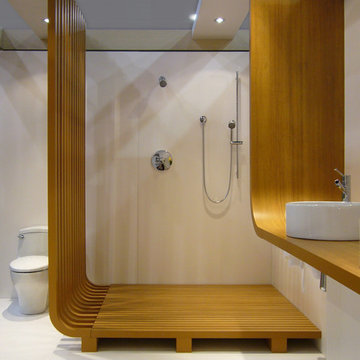
Inspiration for a mid-sized modern master bathroom in New York with an open shower, a vessel sink, wood benchtops, a one-piece toilet, white walls, an open shower, open cabinets, concrete floors, white floor and brown benchtops.
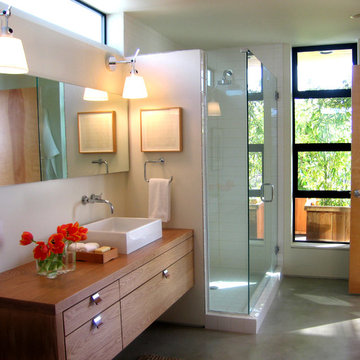
Master bath with a view onto the private roof top deck.
Photo by: Daniel Sheehan
This is an example of a mid-sized modern master bathroom in Seattle with flat-panel cabinets, light wood cabinets, a corner shower, white tile, ceramic tile, white walls, concrete floors, a vessel sink, wood benchtops, grey floor and a hinged shower door.
This is an example of a mid-sized modern master bathroom in Seattle with flat-panel cabinets, light wood cabinets, a corner shower, white tile, ceramic tile, white walls, concrete floors, a vessel sink, wood benchtops, grey floor and a hinged shower door.
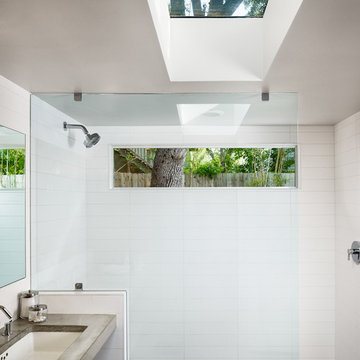
Contemporary bathroom in Austin with concrete benchtops and concrete floors.
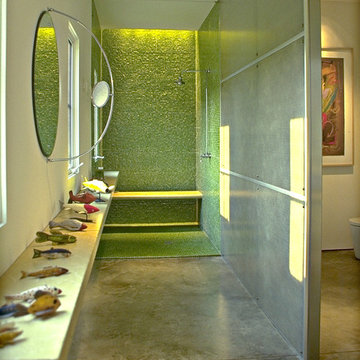
The modest, single-floor house is designed to afford spectacular views of the Blue Ridge Mountains. Set in the idyllic Virginia countryside, distinct “pavilions” serve different functions: the living room is the center of the home; bedroom suites surround an entry courtyard; a studio/guest suite sits atop the garage; a screen house rests quietly adjacent to a 60-foot lap pool. The abstracted Virginia farmhouse aesthetic roots the building in its local context while offering a quiet backdrop for the family’s daily life and for their extensive folk art collection.
Constructed of concrete-filled styrofoam insulation blocks faced with traditional stucco, and heated by radiant concrete floors, the house is energy efficient and extremely solid in its construction.
Metropolitan Home magazine, 2002 "Home of the Year"
Photo: Peter Vanderwarker
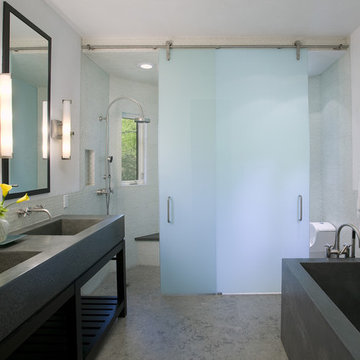
Bathroom, Master Bath, concrete floor, stone floor, indoor-outdoor, seamless flow, concrete counter, integral sink, concrete sink, concrete tub, glass wall, sliding glass door, sliding glass panel, open, natural, display, Mosaic Architects, Mosaic Interiors, Jim Bartsch Photographer
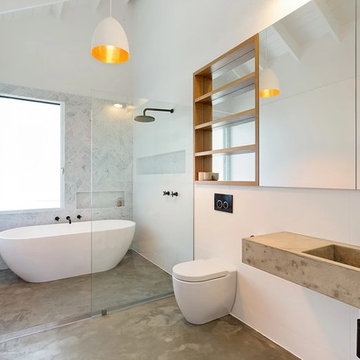
Photo of a contemporary 3/4 wet room bathroom in Other with a freestanding tub, a wall-mount toilet, gray tile, white tile, white walls, concrete floors, a wall-mount sink, concrete benchtops, grey floor, an open shower and grey benchtops.

Mid-sized contemporary master bathroom in Miami with open cabinets, grey cabinets, white walls, concrete floors, a wall-mount sink, concrete benchtops, grey floor, grey benchtops, a single vanity and a floating vanity.

A simple but bold moment in this secondary bathroom designed by Kennedy Cole Interior Design.
Mid-sized midcentury 3/4 bathroom in Orange County with furniture-like cabinets, medium wood cabinets, a two-piece toilet, blue tile, ceramic tile, white walls, concrete floors, an undermount sink, engineered quartz benchtops, grey floor, a hinged shower door, white benchtops, a niche, a single vanity and a freestanding vanity.
Mid-sized midcentury 3/4 bathroom in Orange County with furniture-like cabinets, medium wood cabinets, a two-piece toilet, blue tile, ceramic tile, white walls, concrete floors, an undermount sink, engineered quartz benchtops, grey floor, a hinged shower door, white benchtops, a niche, a single vanity and a freestanding vanity.

Photo of a small modern bathroom in Los Angeles with flat-panel cabinets, brown cabinets, a shower/bathtub combo, gray tile, cement tile, grey walls, concrete floors, an integrated sink, marble benchtops, grey floor, a hinged shower door, multi-coloured benchtops, a niche, a single vanity and a floating vanity.

Custom Built home designed to fit on an undesirable lot provided a great opportunity to think outside of the box with creating a large open concept living space with a kitchen, dining room, living room, and sitting area. This space has extra high ceilings with concrete radiant heat flooring and custom IKEA cabinetry throughout. The master suite sits tucked away on one side of the house while the other bedrooms are upstairs with a large flex space, great for a kids play area!
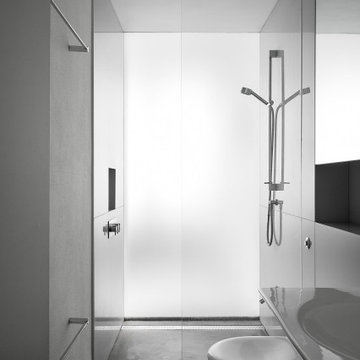
Photo of a mid-sized modern 3/4 bathroom in London with an open shower, a wall-mount toilet, grey walls, concrete floors, a wall-mount sink and grey floor.
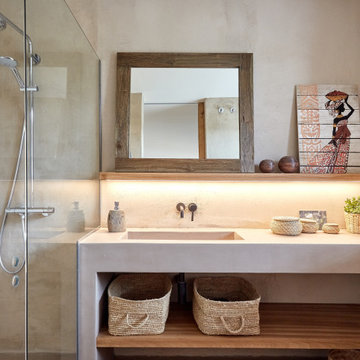
Fotografía: Carla Capdevila / © Houzz España 2019
Inspiration for a mid-sized mediterranean bathroom in Other with open cabinets, white cabinets, beige tile, cement tile, concrete floors, grey floor and white benchtops.
Inspiration for a mid-sized mediterranean bathroom in Other with open cabinets, white cabinets, beige tile, cement tile, concrete floors, grey floor and white benchtops.
Bathroom Design Ideas with Concrete Floors
4