Bathroom Design Ideas with Concrete Floors
Refine by:
Budget
Sort by:Popular Today
81 - 100 of 10,122 photos
Item 1 of 2
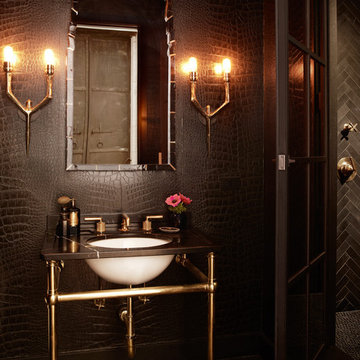
Photo of a large industrial master bathroom in New York with an undermount sink, granite benchtops, black tile, stone tile, black walls and concrete floors.
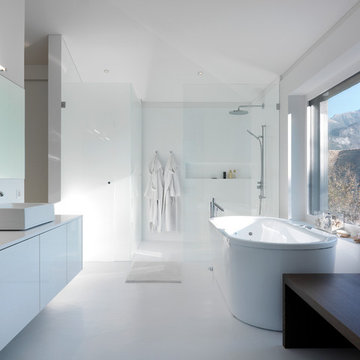
clear and simple forms. The simplicity and architectural dialogue between form and function are the theme for inside and outside. Walnut bench that stretches under the wide windows along the entire length of the bath a, the window continues as a narrow band. The white high gloss acrylic surface of the Vanity. Leicht Program Luna-AG, with electrical drawers SensoMatic, Find a Leicht Showroom http://www.leicht.com/en-us/find-a-showroom/
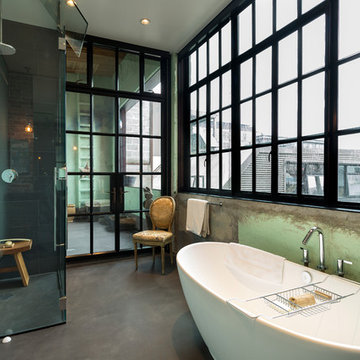
Photo by Ross Anania
Industrial bathroom in Seattle with a freestanding tub, a corner shower, black tile, a one-piece toilet, porcelain tile, green walls, concrete floors and an undermount sink.
Industrial bathroom in Seattle with a freestanding tub, a corner shower, black tile, a one-piece toilet, porcelain tile, green walls, concrete floors and an undermount sink.
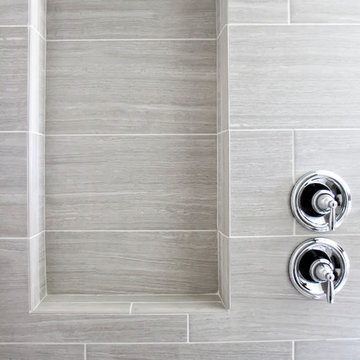
Glenn Layton Homes, LLC, "Building Your Coastal Lifestyle"
Photo of a mid-sized modern master bathroom in Jacksonville with shaker cabinets, white cabinets, a freestanding tub, a corner shower, gray tile, porcelain tile, white walls, concrete floors, an undermount sink and concrete benchtops.
Photo of a mid-sized modern master bathroom in Jacksonville with shaker cabinets, white cabinets, a freestanding tub, a corner shower, gray tile, porcelain tile, white walls, concrete floors, an undermount sink and concrete benchtops.
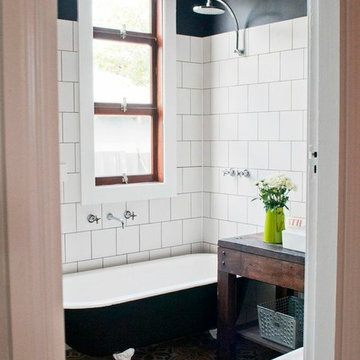
Inspiration for a traditional bathroom in Perth with a claw-foot tub, white tile, black walls, concrete floors, a vessel sink, dark wood cabinets, a shower/bathtub combo, multi-coloured floor and open cabinets.
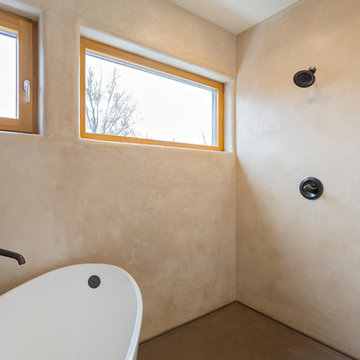
Tadelakt shower surround.
Dane Cronin Photography
Photo of a mid-sized mediterranean 3/4 bathroom in Salt Lake City with a freestanding tub, beige walls and concrete floors.
Photo of a mid-sized mediterranean 3/4 bathroom in Salt Lake City with a freestanding tub, beige walls and concrete floors.
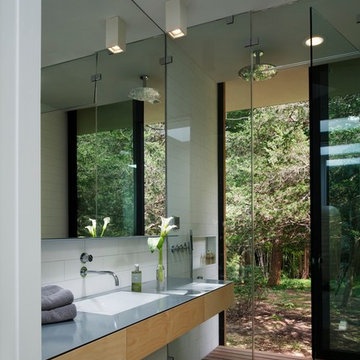
Matthew Carbone
This is an example of a modern bathroom in New York with flat-panel cabinets, light wood cabinets, a curbless shower, white tile, concrete floors and an undermount sink.
This is an example of a modern bathroom in New York with flat-panel cabinets, light wood cabinets, a curbless shower, white tile, concrete floors and an undermount sink.
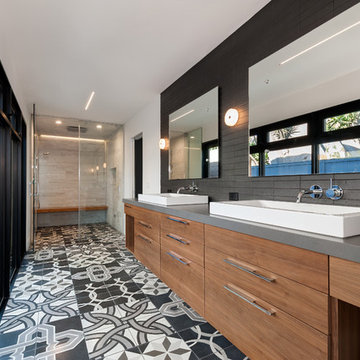
Modern Master Bathroom with custom concrete Mexican tiles, floating teak bench in steam room with seamless indoor outdoor flow to outside shower and indoor shower
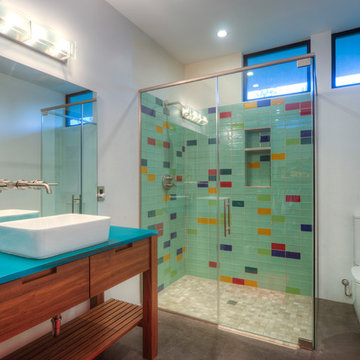
Bath @ P+P Home
Photo of a mid-sized contemporary master bathroom in Phoenix with a vessel sink, medium wood cabinets, a corner shower, a two-piece toilet, glass tile, white walls, concrete floors, multi-coloured tile, blue benchtops and flat-panel cabinets.
Photo of a mid-sized contemporary master bathroom in Phoenix with a vessel sink, medium wood cabinets, a corner shower, a two-piece toilet, glass tile, white walls, concrete floors, multi-coloured tile, blue benchtops and flat-panel cabinets.
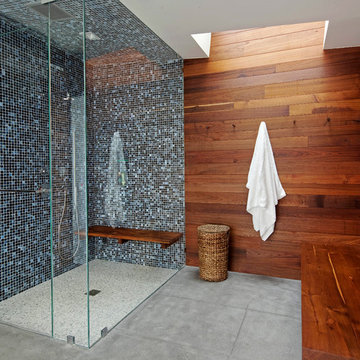
Design ideas for a large modern master bathroom in New York with a curbless shower, blue tile, mosaic tile, brown walls, concrete floors, grey floor, a hinged shower door and a shower seat.
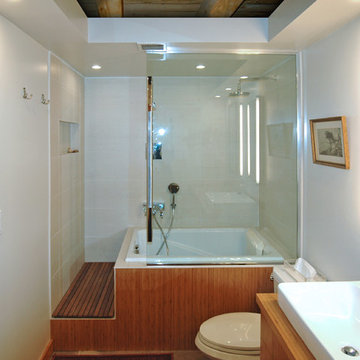
Kevin Kulesa
Inspiration for a mid-sized contemporary master bathroom in Other with a vessel sink, flat-panel cabinets, light wood cabinets, wood benchtops, a japanese tub, a shower/bathtub combo, a two-piece toilet, beige tile, stone slab, white walls and concrete floors.
Inspiration for a mid-sized contemporary master bathroom in Other with a vessel sink, flat-panel cabinets, light wood cabinets, wood benchtops, a japanese tub, a shower/bathtub combo, a two-piece toilet, beige tile, stone slab, white walls and concrete floors.
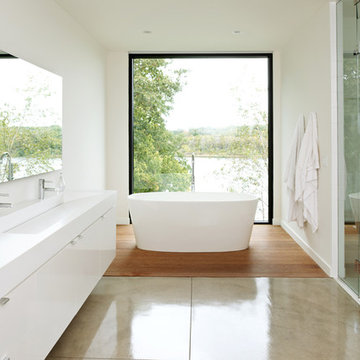
Chad Holder
Design ideas for a mid-sized modern master bathroom in Minneapolis with a trough sink, flat-panel cabinets, white cabinets, a freestanding tub, an alcove shower, white tile, concrete floors and white walls.
Design ideas for a mid-sized modern master bathroom in Minneapolis with a trough sink, flat-panel cabinets, white cabinets, a freestanding tub, an alcove shower, white tile, concrete floors and white walls.
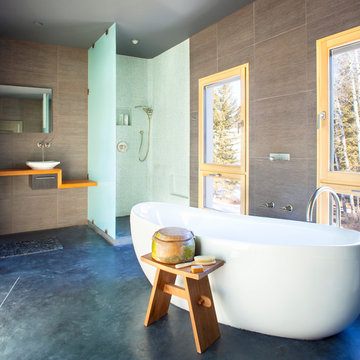
Open bathroom design with stained concrete floors
Contemporary bathroom in Other with a vessel sink, a freestanding tub, a corner shower and concrete floors.
Contemporary bathroom in Other with a vessel sink, a freestanding tub, a corner shower and concrete floors.
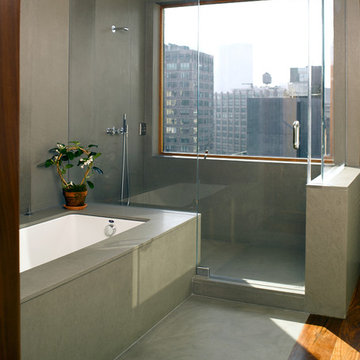
Modern bathroom in New York with an undermount tub, an alcove shower and concrete floors.
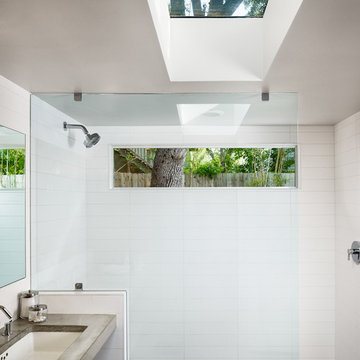
Contemporary bathroom in Austin with concrete benchtops and concrete floors.
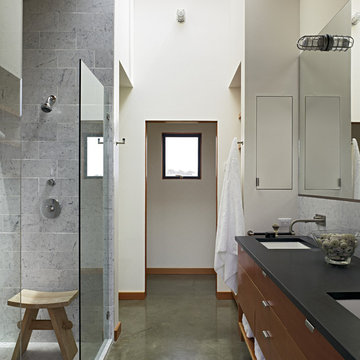
The Cook house at The Sea Ranch was designed to meet the needs of an active family with two young children, who wanted to take full advantage of coastal living. As The Sea Ranch reaches full build-out, the major design challenge is to create a sense of shelter and privacy amid an expansive meadow and between neighboring houses. A T-shaped floor plan was positioned to take full advantage of unobstructed ocean views and create sheltered outdoor spaces . Windows were positioned to let in maximum natural light, capture ridge and ocean views , while minimizing the sight of nearby structures and roadways from the principle spaces. The interior finishes are simple and warm, echoing the surrounding natural beauty. Scuba diving, hiking, and beach play meant a significant amount of sand would accompany the family home from their outings, so the architect designed an outdoor shower and an adjacent mud room to help contain the outdoor elements. Durable finishes such as the concrete floors are up to the challenge. The home is a tranquil vessel that cleverly accommodates both active engagement and calm respite from a busy weekday schedule.
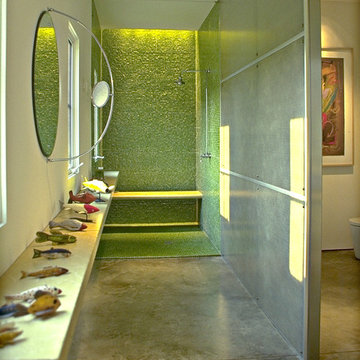
The modest, single-floor house is designed to afford spectacular views of the Blue Ridge Mountains. Set in the idyllic Virginia countryside, distinct “pavilions” serve different functions: the living room is the center of the home; bedroom suites surround an entry courtyard; a studio/guest suite sits atop the garage; a screen house rests quietly adjacent to a 60-foot lap pool. The abstracted Virginia farmhouse aesthetic roots the building in its local context while offering a quiet backdrop for the family’s daily life and for their extensive folk art collection.
Constructed of concrete-filled styrofoam insulation blocks faced with traditional stucco, and heated by radiant concrete floors, the house is energy efficient and extremely solid in its construction.
Metropolitan Home magazine, 2002 "Home of the Year"
Photo: Peter Vanderwarker
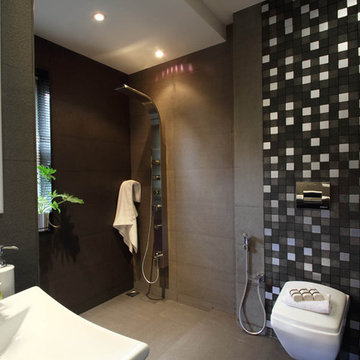
Bathroom of this villa has the distinct stamp of grandeur, class and luxury. The black and white theme of the main villa finds synergy here and is extended harmoniously in shades of grey and white.
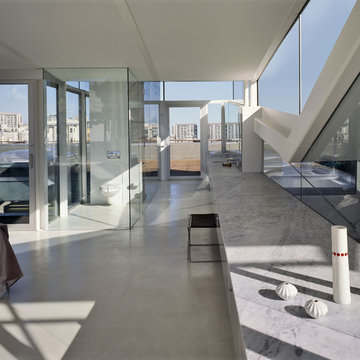
Inspiration for an industrial bathroom in San Francisco with an alcove shower, concrete floors, a wall-mount toilet, white walls, marble benchtops, grey floor, grey benchtops and an enclosed toilet.
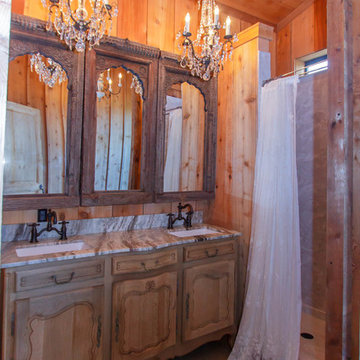
Inspiration for a large country master bathroom in Austin with recessed-panel cabinets, dark wood cabinets, an alcove shower, brown walls, concrete floors, an undermount sink, marble benchtops, grey floor and a shower curtain.
Bathroom Design Ideas with Concrete Floors
5